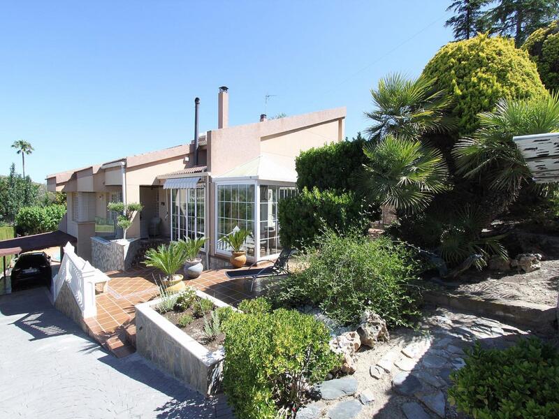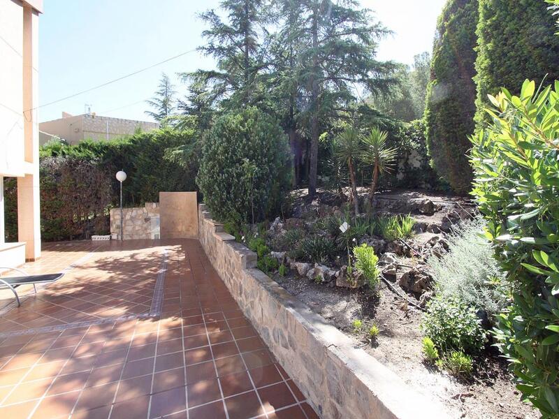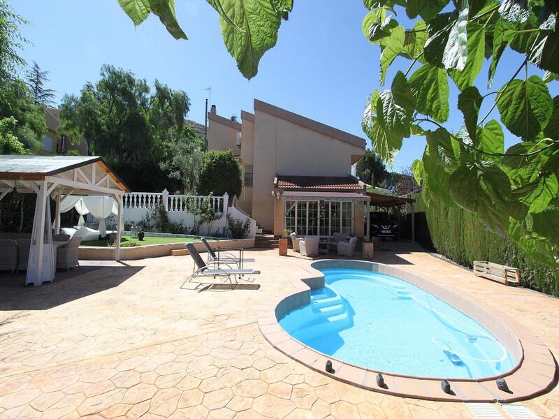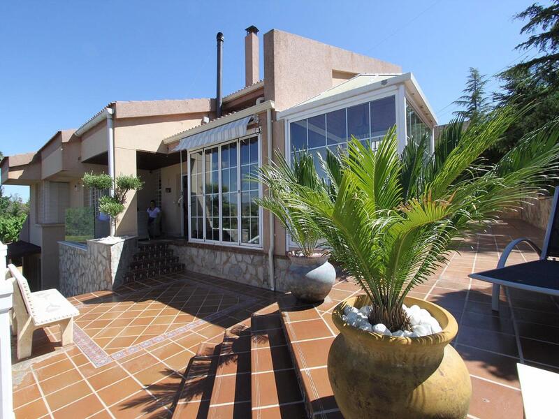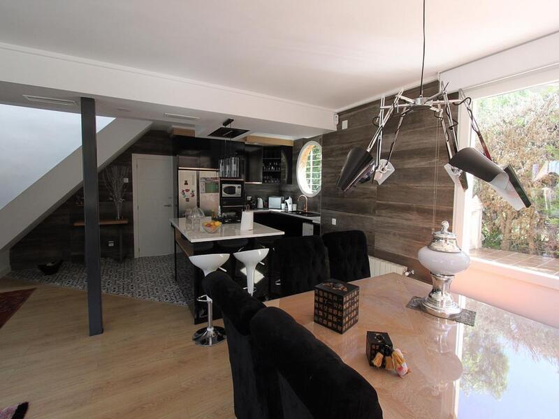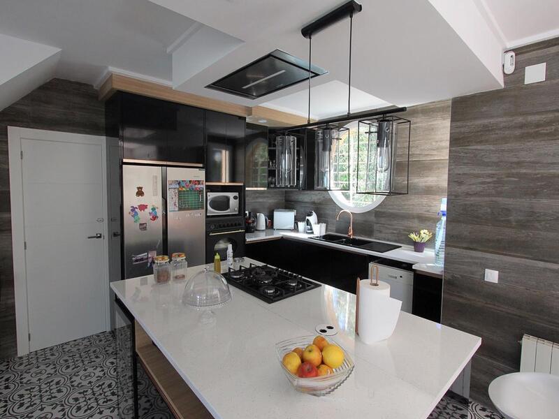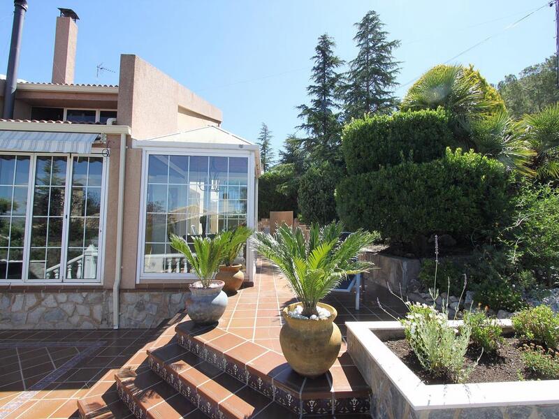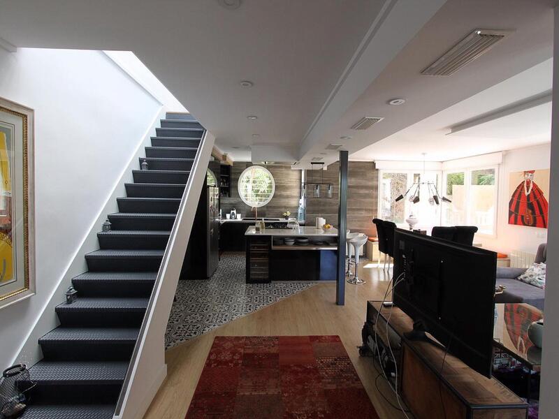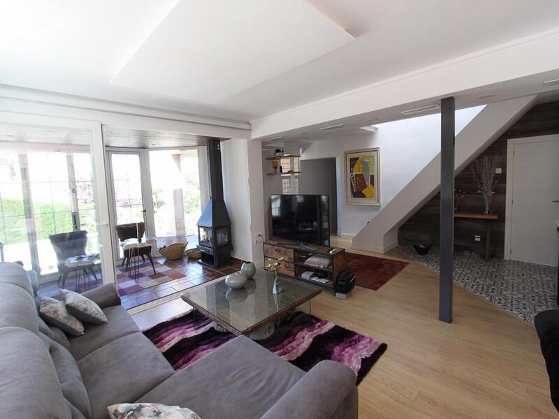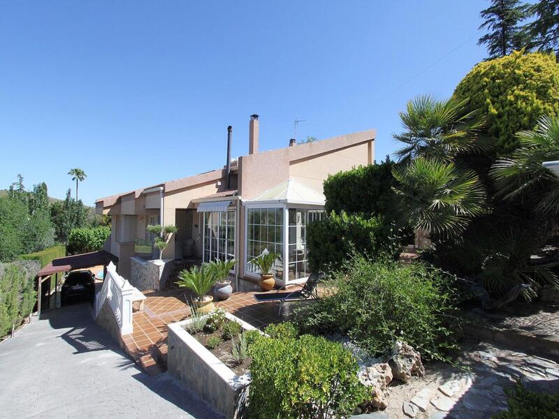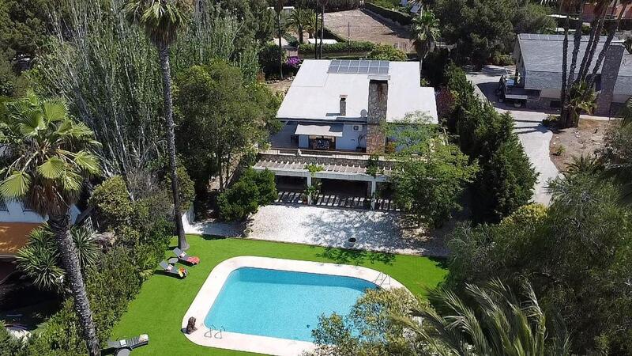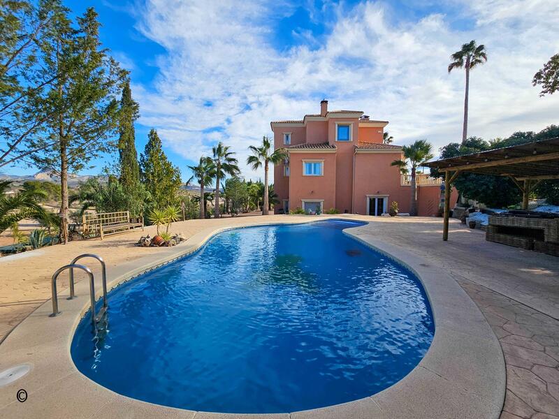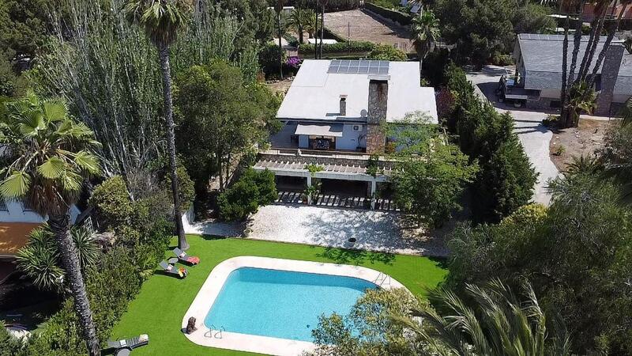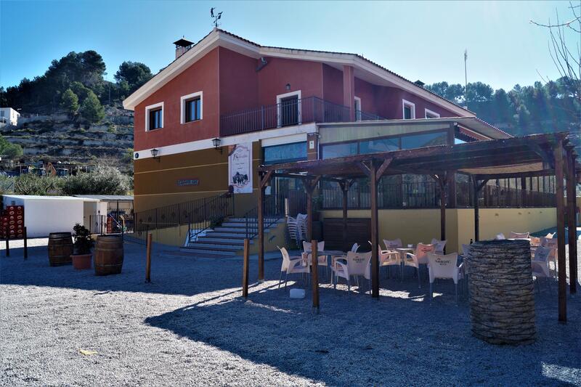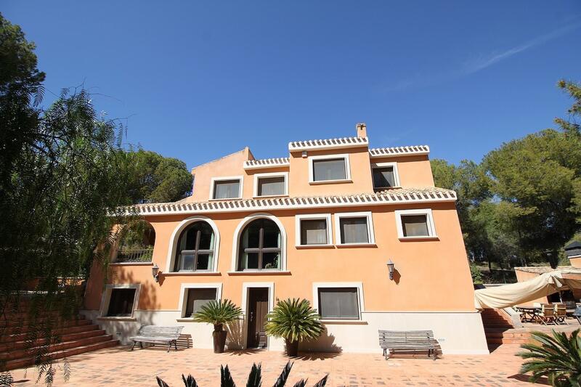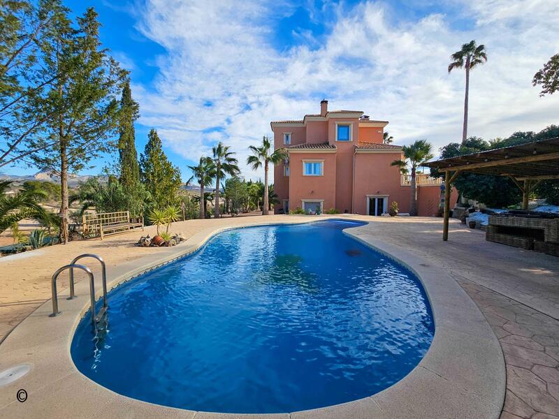Gör en förfrågan om den här egenskapen
Ref: IV-444877
Fastighet som marknadsförs av Casa Consultants
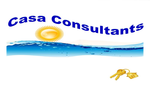

Ditt namn:
E-postadress:
Telefon nr:
Genom att markera den här rutan kommer vi att vidarebefordra din fråga till upp till fem andra fastighetsmäklare som har liknande fastigheter som denna.
Förfrågningsinformation:
Large Modernised villa on a gated urbanisation . We are proud to offer for sale this large luxury villa on the exclusive gated community of Lomo Bada, near Elda & Petrer, and only 20 minutes drive from Alicante.
The house itself is over three levels, with the main house having 2 bedrooms (master with dressing room) and 1 bathroom on a corridor from the large open plan living room (6m x 7.5m). The bathroom has a large tiled bath/shower, and all the lighting through the house is LED, with variable illumination levels. The lounge leads to a further bedroom with en suite shower room. Leading from the living room are two sun rooms, suitable to catch the winter sun, as there is a lovely wood burning fire in here.
From the metal staircase, you are lead up to a further area, currently used as the childrens play room - with a large open plan landing, leading to the bedroom. Although there is no bathroom on this level, this could be added if desired, as there is more than enough room.
Heading back outside, you go down to the third level, which is currently used as a gym, with dry sauna. Through a doorway is the oil fired central heating boiler for the house.
From the gym door is the summer kitchen/guest house, with a further bathroom, and this is also fully glazed with bi fold doors, allowing you to close or open this area. This could also be used as a 5th bedroom at night, as the sofa converts into a bed. This is a large room with a kitchen, lounge area and views over the well maintained garden.
Overall, the house is built and finished to a very high standard, with tarmac access, electric entry gates, double glazing throughout. There is oil fired central heating and central air-conditioning. With the design and layout of the house and gardens, there is always a place to sit in the sun, or in the shade.
The gardens are well designed and low maintenance, with a nice kidney pool, outside BBQ, car port and other covered area.
The house itself is over three levels, with the main house having 2 bedrooms (master with dressing room) and 1 bathroom on a corridor from the large open plan living room (6m x 7.5m). The bathroom has a large tiled bath/shower, and all the lighting through the house is LED, with variable illumination levels. The lounge leads to a further bedroom with en suite shower room. Leading from the living room are two sun rooms, suitable to catch the winter sun, as there is a lovely wood burning fire in here.
From the metal staircase, you are lead up to a further area, currently used as the childrens play room - with a large open plan landing, leading to the bedroom. Although there is no bathroom on this level, this could be added if desired, as there is more than enough room.
Heading back outside, you go down to the third level, which is currently used as a gym, with dry sauna. Through a doorway is the oil fired central heating boiler for the house.
From the gym door is the summer kitchen/guest house, with a further bathroom, and this is also fully glazed with bi fold doors, allowing you to close or open this area. This could also be used as a 5th bedroom at night, as the sofa converts into a bed. This is a large room with a kitchen, lounge area and views over the well maintained garden.
Overall, the house is built and finished to a very high standard, with tarmac access, electric entry gates, double glazing throughout. There is oil fired central heating and central air-conditioning. With the design and layout of the house and gardens, there is always a place to sit in the sun, or in the shade.
The gardens are well designed and low maintenance, with a nice kidney pool, outside BBQ, car port and other covered area.
Egenskaper
- 5 sovrum
- 3 badrum
- 350m² Bygg storlek
- 1.200m² Tomtstorlek
- Simbassäng
- Terrace
- Air Conditioning
- Alarm System
- Electric Gates
- Barbecue
- Oil Central Heating
- Sauna
- Central Heating
- Mains Water
- Double glazing
- Fenced plot
- White Goods
- Mains Sewerage
- Summer Kitchen
- Mains Electric
- Fast Internet & Phone
- Dressing Room
- Not Furnished - By Negotiation
- Annexe / Guest House
- Fireplace - Log Burner
Kostnadsfördelning
Standard betalningsform
Reservationsdeposition
3.000€
Återstoden av insättningen till 10%
46.995€
Slutbetalning på 90% vid slutförande
449.955€
Fastighetsköpskostnader
Fastighetspris
499.950€
Överföringsskatt 8%
39.996€
Notaravgifter (cirka)
600€
Matrikelavgifter (cirka)
600€
Juridiska avgifter (cirka)
1.500€
* Överföringsskatt baseras på försäljningsvärdet eller matrikelvärdet som är det högsta.
** Informationen ovan visas endast som en guide.
Amorteringskalkylator
Similar Properties
Spanska fastighetsnyheter och uppdateringar av Spain Property Portal.com
In Spain, two primary taxes are associated with property purchases: IVA (Value Added Tax) and ITP (Property Transfer Tax). IVA, typically applicable to new constructions, stands at 10% of the property's value. On the other hand, ITP, levied on resale properties, varies between regions but generally ranges from 6% to 10%.
Spain Property Portal is an online platform that has revolutionized the way people buy and sell real estate in Spain.
In Spain, mortgages, known as "hipotecas," are common, and the market has seen significant growth and evolution.


