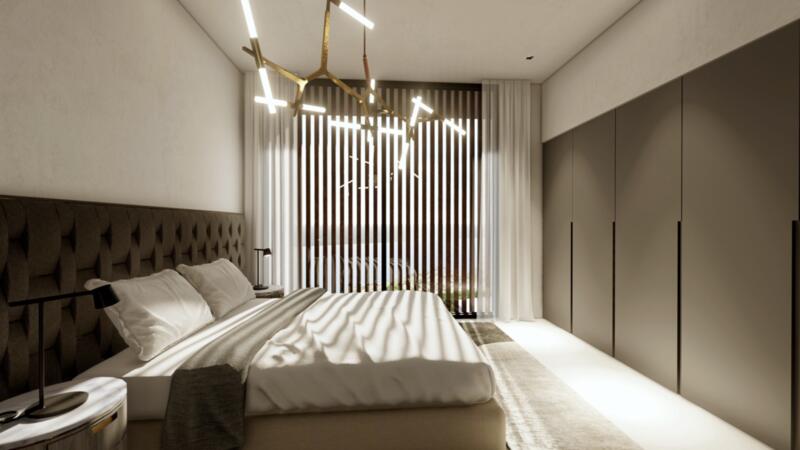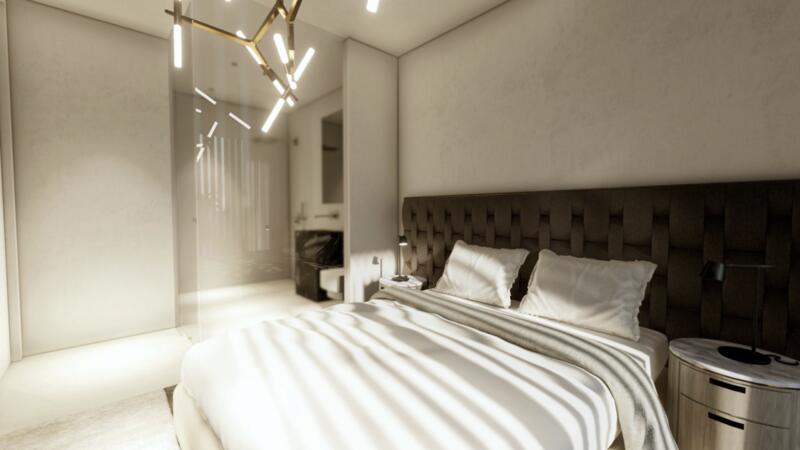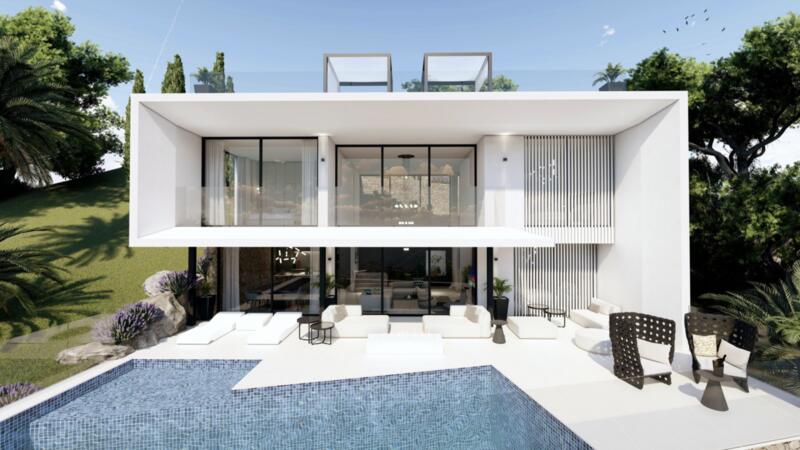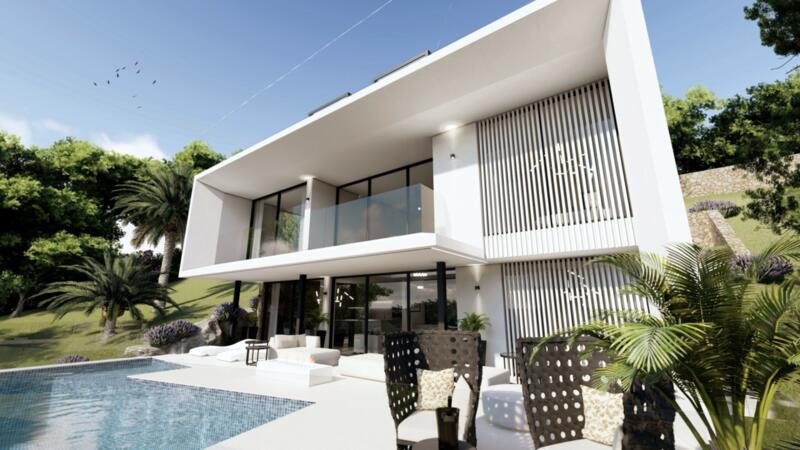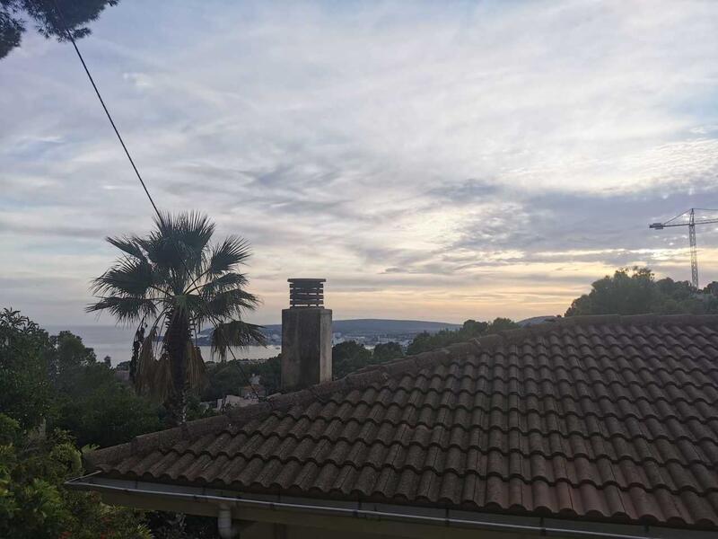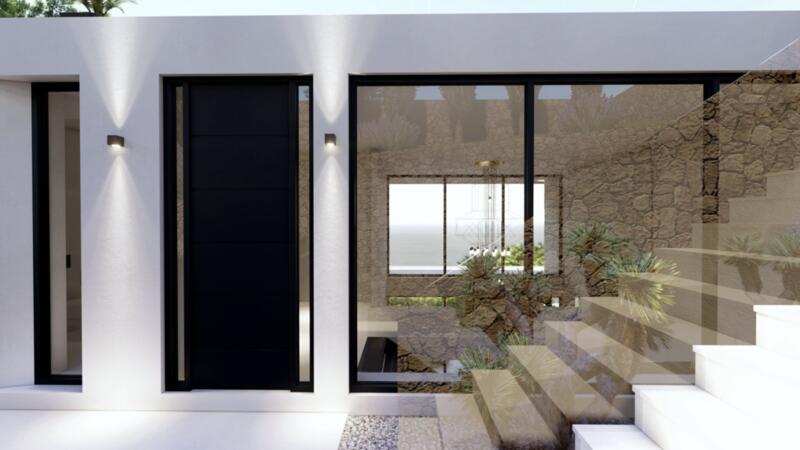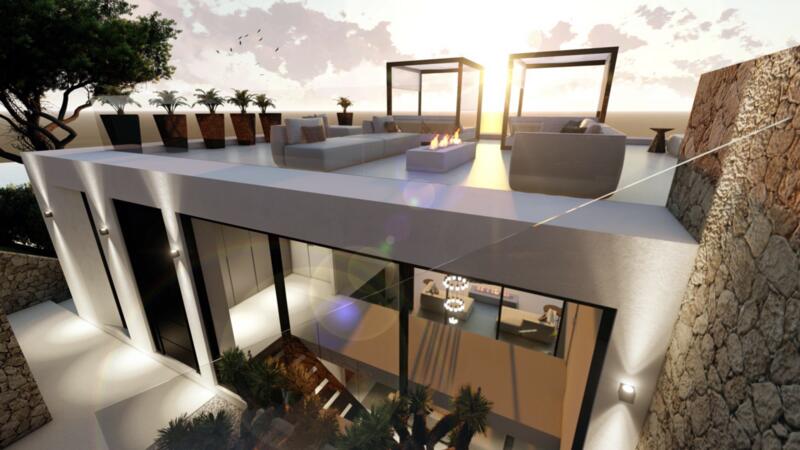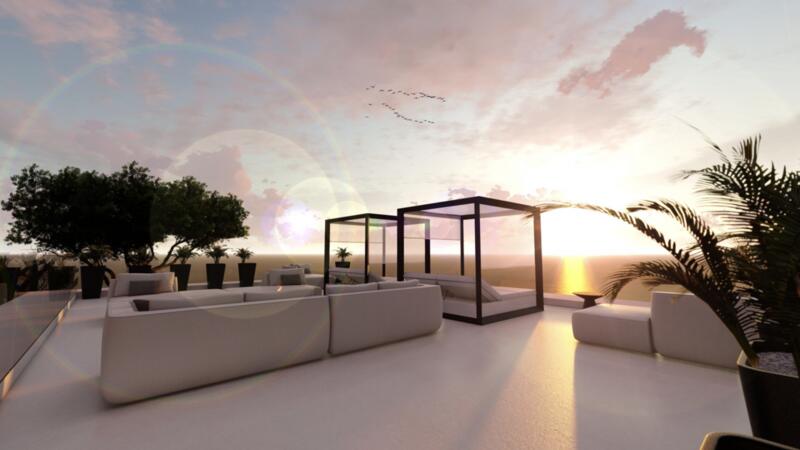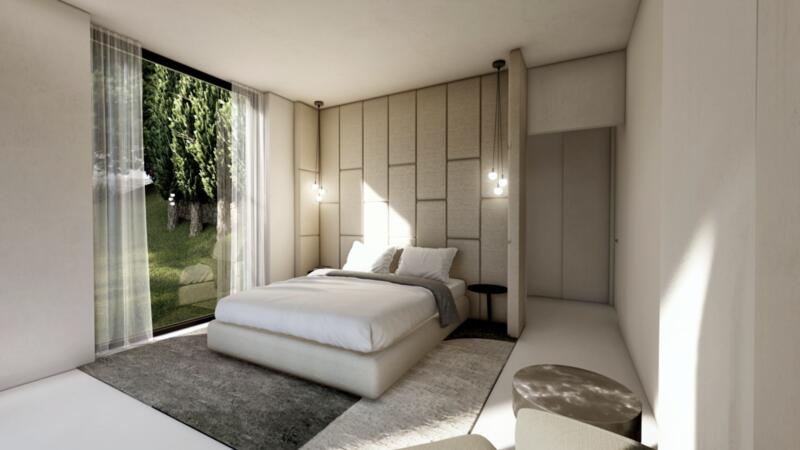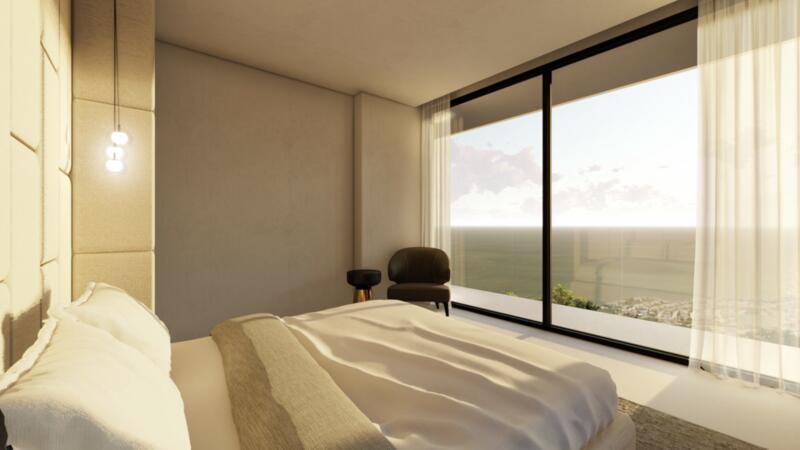Gör en förfrågan om den här egenskapen
Ref: GH-751219
Fastighet som marknadsförs av Casa Consultants


Ditt namn:
E-postadress:
Telefon nr:
Genom att markera den här rutan kommer vi att vidarebefordra din fråga till upp till fem andra fastighetsmäklare som har liknande fastigheter som denna.
Förfrågningsinformation:
With plots in Costa D'en Blanes at premium prices why not purchase an older property with fantastic sea views across the bay of Portals Nous and have a brand new villa constructed on the plot. We have a great opportunity for investors to construct one of our fantastic design villas or choose your own design for the price of some plots in this area. Our villa Alexander is perfect for this 870m2 plot the Villa has 3 bed 3 bath with a total 210m2 constructed area including 48m2 covered terraces
•3 bedrooms
•3 en-suite bathrooms plus guest cloakroom
•Double height living area
•Open plan kitchen
•Solarium
•Pool with shallow area
This stunning “White” villa has been beautifully designed for a sloped plot to enjoy amazing views of the surrounding countryside and across the Mediterranean. The villa is accessed from the street above through electric gates opening onto a parking area with direct access onto the full solarium which is bordered by glass balustrading to make the most of the vista beyond. Steps lead down to the main entrance door which opens into a small lobby leading onto the staircase down to the living room. From here you can access one of the large first floor guest bedrooms with en-suite, fitted wardrobes, and beautiful floor to ceiling windows fitted with folding screens. A bridge crosses over the double height living room into the master suite, which includes an en-suite bathroom with double vanity, walk-in-wardrobe and private balcony which reaches across the front of the villa and looks down into the living area as well as overlooks the pool and gardens.
Going down onto the ground floor you enter the double height living area which is flooded with natural light and flows into an open plan kitchen with a calcatta island and a dining area which features a beautiful drystone wall. To the opposite end of the ground floor there is a guest cloakroom and the 3rd bedroom with its own en-suite, fitted wardrobes and the same feature windows with folding screens. All of the ground floor rooms open out onto the poolside where there is a covered terrace for outside dining and relaxing. The 3m x 9m pool has an extra shallow “Playa” with the pool and terrace being surrounded by glass balustrading allowing for maximum panoramic views.
•3 bedrooms
•3 en-suite bathrooms plus guest cloakroom
•Double height living area
•Open plan kitchen
•Solarium
•Pool with shallow area
This stunning “White” villa has been beautifully designed for a sloped plot to enjoy amazing views of the surrounding countryside and across the Mediterranean. The villa is accessed from the street above through electric gates opening onto a parking area with direct access onto the full solarium which is bordered by glass balustrading to make the most of the vista beyond. Steps lead down to the main entrance door which opens into a small lobby leading onto the staircase down to the living room. From here you can access one of the large first floor guest bedrooms with en-suite, fitted wardrobes, and beautiful floor to ceiling windows fitted with folding screens. A bridge crosses over the double height living room into the master suite, which includes an en-suite bathroom with double vanity, walk-in-wardrobe and private balcony which reaches across the front of the villa and looks down into the living area as well as overlooks the pool and gardens.
Going down onto the ground floor you enter the double height living area which is flooded with natural light and flows into an open plan kitchen with a calcatta island and a dining area which features a beautiful drystone wall. To the opposite end of the ground floor there is a guest cloakroom and the 3rd bedroom with its own en-suite, fitted wardrobes and the same feature windows with folding screens. All of the ground floor rooms open out onto the poolside where there is a covered terrace for outside dining and relaxing. The 3m x 9m pool has an extra shallow “Playa” with the pool and terrace being surrounded by glass balustrading allowing for maximum panoramic views.
Egenskaper
- 3 sovrum
- 3 badrum
- 210m² Bygg storlek
- 807m² Tomtstorlek
- Simbassäng
- modern style
- luxury
- investment
- cosan
- Collaboration
Kostnadsfördelning
Standard betalningsform
Reservationsdeposition
3.000€
Återstoden av insättningen till 10%
169.500€
Slutbetalning på 90% vid slutförande
1.552.500€
Fastighetsköpskostnader
Fastighetspris
1.725.000€
Överföringsskatt 8%
138.000€
Notaravgifter (cirka)
600€
Matrikelavgifter (cirka)
600€
Juridiska avgifter (cirka)
1.500€
* Överföringsskatt baseras på försäljningsvärdet eller matrikelvärdet som är det högsta.
** Informationen ovan visas endast som en guide.
Amorteringskalkylator
Spanska fastighetsnyheter och uppdateringar av Spain Property Portal.com
In Spain, two primary taxes are associated with property purchases: IVA (Value Added Tax) and ITP (Property Transfer Tax). IVA, typically applicable to new constructions, stands at 10% of the property's value. On the other hand, ITP, levied on resale properties, varies between regions but generally ranges from 6% to 10%.
Spain Property Portal is an online platform that has revolutionized the way people buy and sell real estate in Spain.
In Spain, mortgages, known as "hipotecas," are common, and the market has seen significant growth and evolution.


