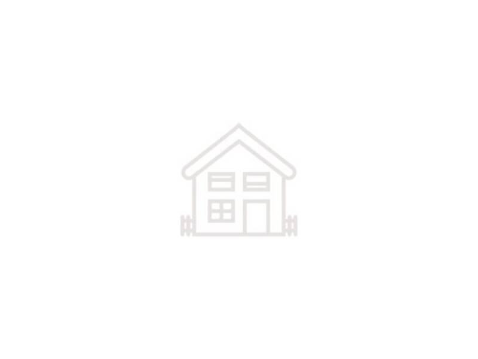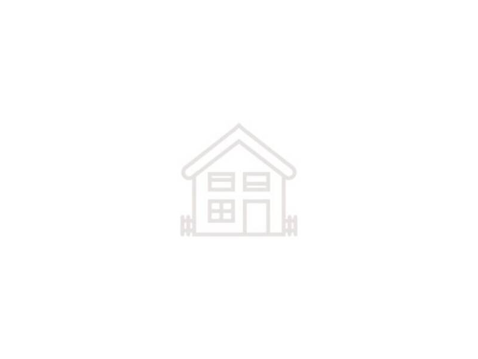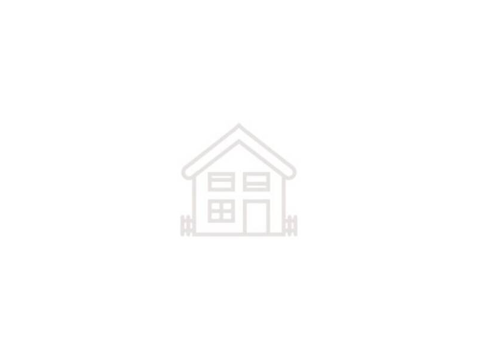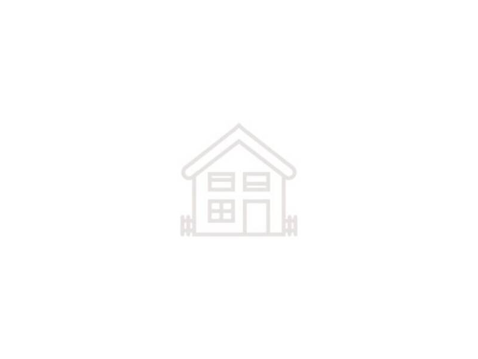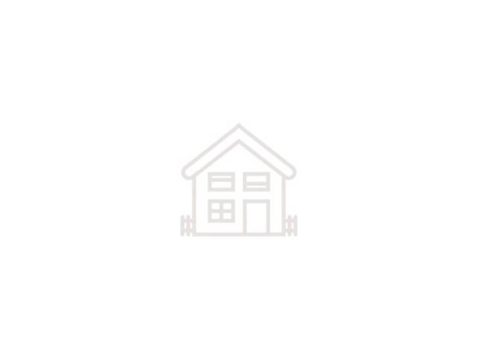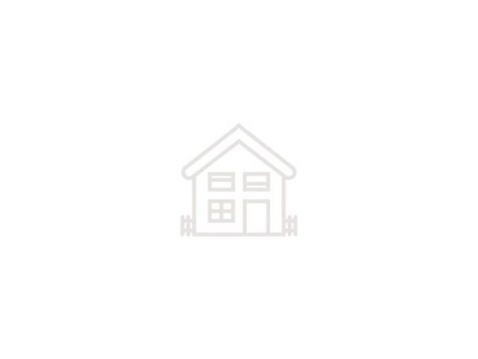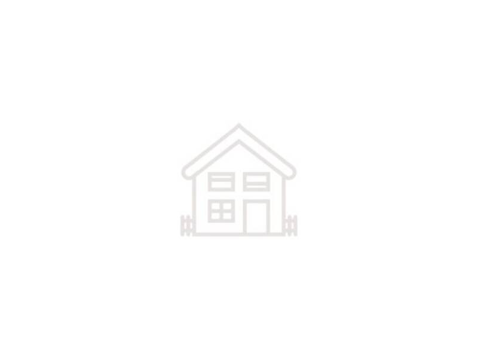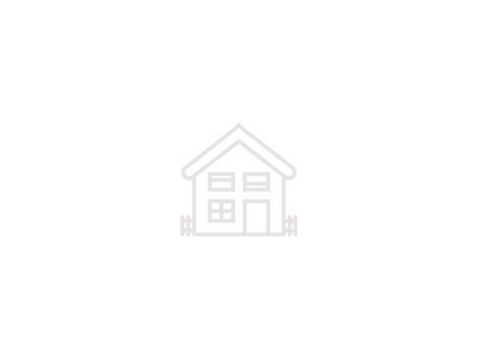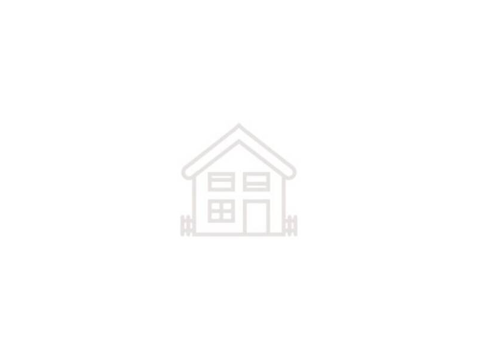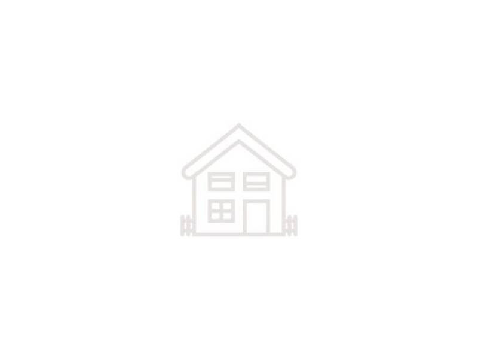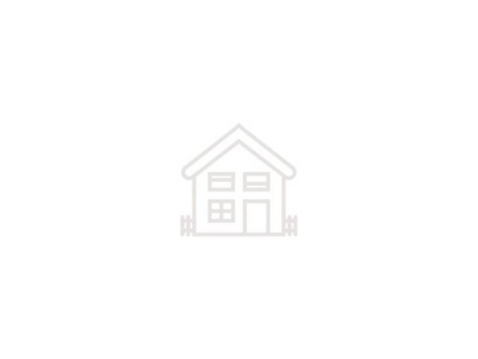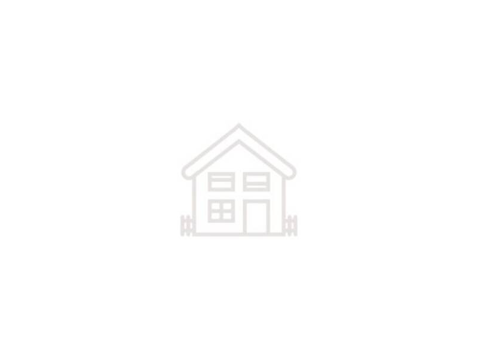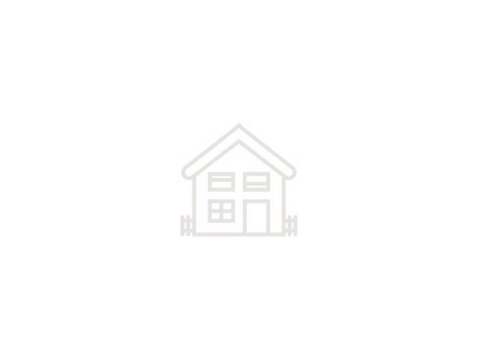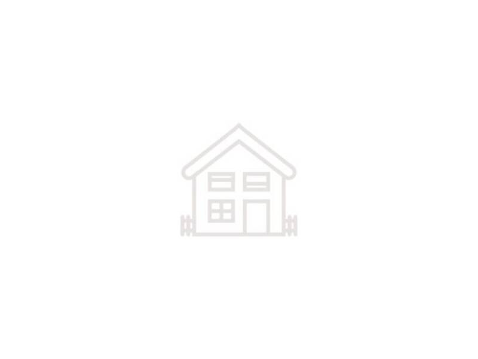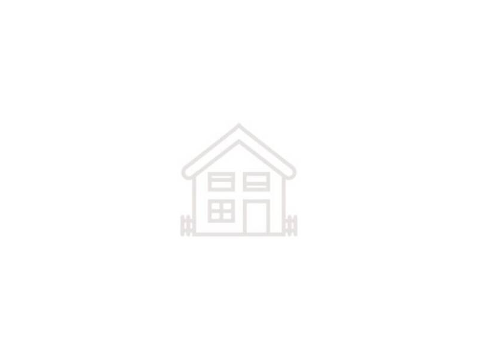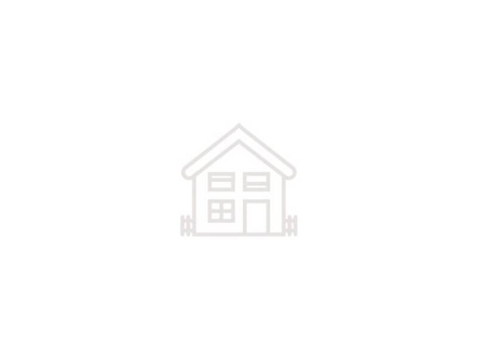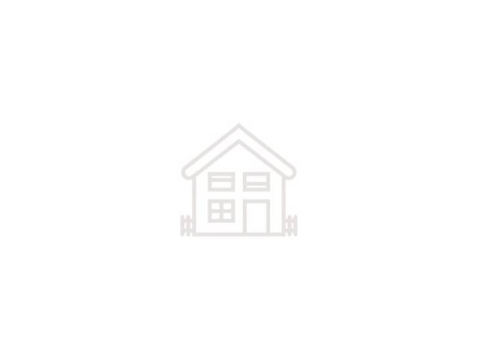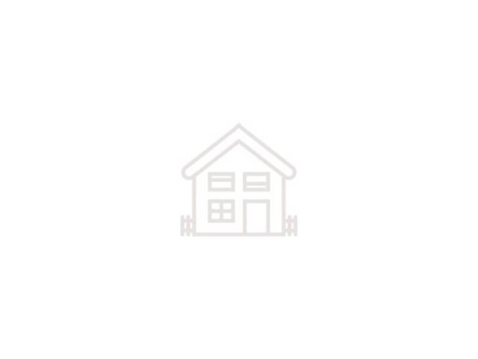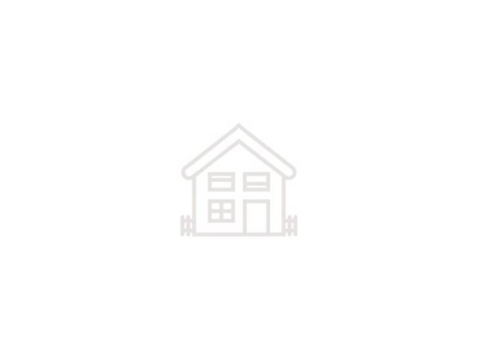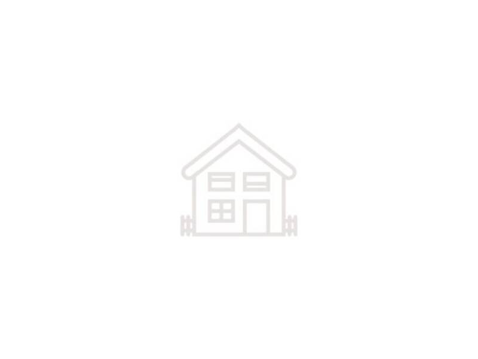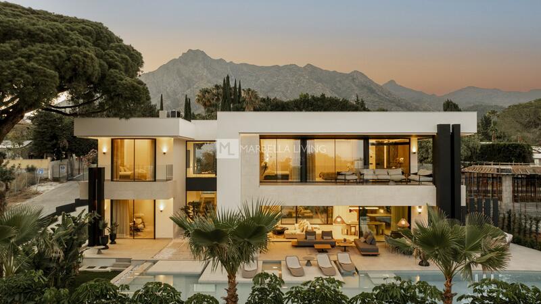Gör en förfrågan om den här egenskapen
Ref: CSP-V1457
Fastighet som marknadsförs av Crystal Shore Properties
Ditt namn:
E-postadress:
Telefon nr:
Genom att markera den här rutan kommer vi att vidarebefordra din fråga till upp till fem andra fastighetsmäklare som har liknande fastigheter som denna.
Förfrågningsinformation:
Captivating contemporary newly built villa in La Alqueria (Benahavis). This luxurious villa is located on one of the best parts of La Alqueria, a quiet and peaceful location, offering breath-taking panoramic views on the golf course and lake, open mountain scenery and the Mediterranean. Entering the plot through an automatic sliding door and a driveway down to the garage and the entrance level with landscaped rooftops. Entering the villa form this level offers a hallway with separate entrance to the garage, the elevator, staircase and huge rooftop terrace. This area contains big windows with views on the golf course and Mediterranean.
The first floor houses 4 bedrooms with bathrooms en suite, including the master suite, all with access to terraces from where the spectacular views can be enjoyed. The master wing also has a walk-in-closet with lots of space and LED lighting. Furthermore there is a space, accessible from the hallway, which can be used for housing a gym, wellness or home cinema.
The ground floor level consists of the living area, an open plan kitchen and dining area. Hidden behind the kitchen cabinets you will find the utility room. The kitchen area is completed with a spectacular glass covered bodega. The dining area offers an integrated closet wall, with space for a television and finished with a panoramic gas fire place. The living also contains a cabinet wall with wooden finishing, a television and gas fire place. The impressive double high ceiling, its windows from floor to ceiling and the glass front, all enhance the feeling of space and light. There is an extra room on the West side with separate bathroom which can be used as an office or bedroom for example. Large covered and open-air terraces complement outdoor living, all overlooking the amazing infinity pool and views on golf, mountains and Mediterranean.
The large basement covers a total built space of 265 m2 with technical rooms, laundry room and extra bathroom. Furthermore a large open plan space (170 m2) for gym, wellness, home cinema or extra bedrooms. The technical room can be entered separately from outside.
The features of this turnkey villa include individual controlled, hot and cold air conditioning, underfloor heating, Sonos multiroom audio system, elevator, alarm system, domotics units for central control of screens and lighting, a heated pool with led rgb lighting and automatic cover.
The first floor houses 4 bedrooms with bathrooms en suite, including the master suite, all with access to terraces from where the spectacular views can be enjoyed. The master wing also has a walk-in-closet with lots of space and LED lighting. Furthermore there is a space, accessible from the hallway, which can be used for housing a gym, wellness or home cinema.
The ground floor level consists of the living area, an open plan kitchen and dining area. Hidden behind the kitchen cabinets you will find the utility room. The kitchen area is completed with a spectacular glass covered bodega. The dining area offers an integrated closet wall, with space for a television and finished with a panoramic gas fire place. The living also contains a cabinet wall with wooden finishing, a television and gas fire place. The impressive double high ceiling, its windows from floor to ceiling and the glass front, all enhance the feeling of space and light. There is an extra room on the West side with separate bathroom which can be used as an office or bedroom for example. Large covered and open-air terraces complement outdoor living, all overlooking the amazing infinity pool and views on golf, mountains and Mediterranean.
The large basement covers a total built space of 265 m2 with technical rooms, laundry room and extra bathroom. Furthermore a large open plan space (170 m2) for gym, wellness, home cinema or extra bedrooms. The technical room can be entered separately from outside.
The features of this turnkey villa include individual controlled, hot and cold air conditioning, underfloor heating, Sonos multiroom audio system, elevator, alarm system, domotics units for central control of screens and lighting, a heated pool with led rgb lighting and automatic cover.
Egenskaper
- 5 sovrum
- 5 badrum
- 842m² Bygg storlek
- 1.359m² Tomtstorlek
- Simbassäng
Kostnadsfördelning
Standard betalningsform
Reservationsdeposition
3.000€
Återstoden av insättningen till 10%
396.000€
Slutbetalning på 90% vid slutförande
3.591.000€
Fastighetsköpskostnader
Fastighetspris
3.990.000€
Överföringsskatt 10%
399.000€
Notaravgifter (cirka)
600€
Matrikelavgifter (cirka)
600€
Juridiska avgifter (cirka)
1.500€
* Överföringsskatt baseras på försäljningsvärdet eller matrikelvärdet som är det högsta.
** Informationen ovan visas endast som en guide.
Amorteringskalkylator
Similar Properties
Spanska fastighetsnyheter och uppdateringar av Spain Property Portal.com
In Spain, two primary taxes are associated with property purchases: IVA (Value Added Tax) and ITP (Property Transfer Tax). IVA, typically applicable to new constructions, stands at 10% of the property's value. On the other hand, ITP, levied on resale properties, varies between regions but generally ranges from 6% to 10%.
Spain Property Portal is an online platform that has revolutionized the way people buy and sell real estate in Spain.
In Spain, mortgages, known as "hipotecas," are common, and the market has seen significant growth and evolution.


