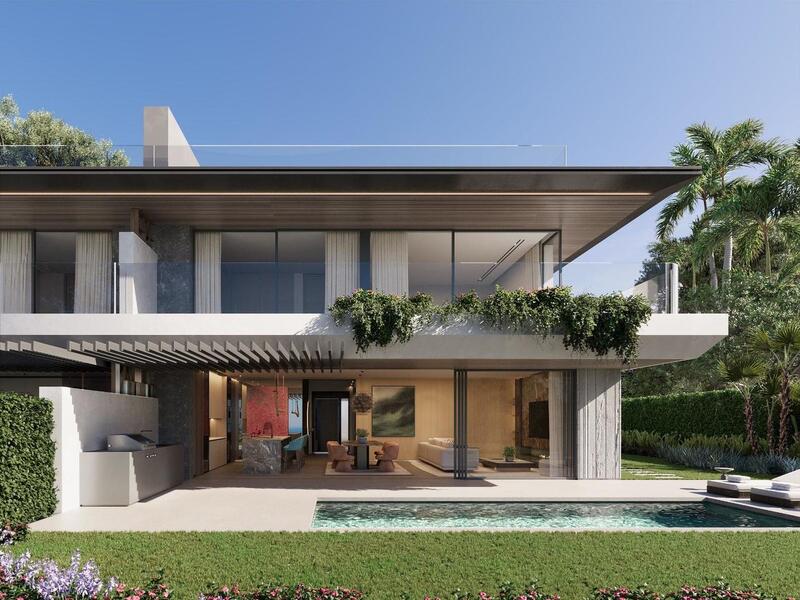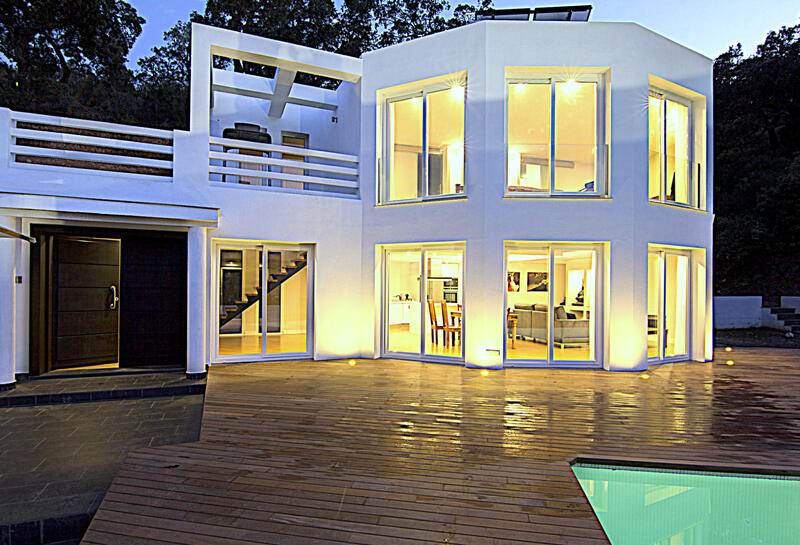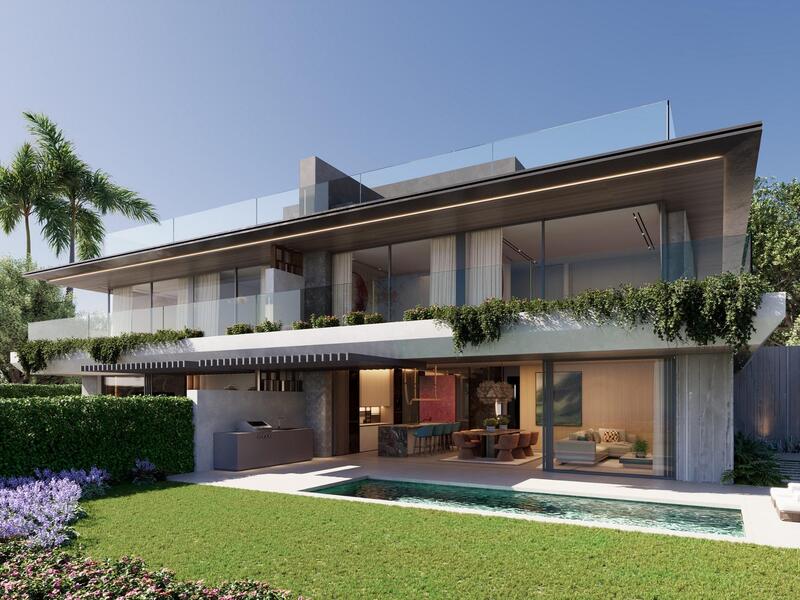Gör en förfrågan om den här egenskapen
Ref: 711678
Fastighet som marknadsförs av Lavanda Real Estate SL
Ditt namn:
E-postadress:
Telefon nr:
Genom att markera den här rutan kommer vi att vidarebefordra din fråga till upp till fem andra fastighetsmäklare som har liknande fastigheter som denna.
Förfrågningsinformation:
This complete project, featuring an architect-designed villa, comes with a plot ready for construction in just 8 months.
Nestled right after Ojen in Monda, the plot boasts a finca that can be transformed into a stunning villa. The main facade showcases a distinctive tower, adding a unique accent to the property.
Enhancing the entrance is a roundabout for smooth vehicle circulation, leading to a parking area under a protective pergola. The pool area features wooden platforms, a Thai bed, showers, and an outdoor bathroom. The infinity pool with overflowing edges offers a luxurious touch.
The Guincho and barbecue area, adorned with rustic shingle, complements the natural landscape. It includes a dining space, barbecue, wood oven, and a toilet in the public area, while a private en-suite bedroom with a view of the jacuzzi forms the secluded zone.
A Feng Shui garden expands from the master suite, providing tranquility. The terrace with a pergola connects this garden to the master bedroom and its jacuzzi.
The existing arched gallery is covered to create additional indoor space, serving as the main living room with a stone fireplace. The Roman courtyard and original character of Villa Ashe are preserved.
An intimate Chill Out area with mountain views and an outdoor jacuzzi provides a perfect retreat. The entrance hall, at the base of the tower, connects to the office and serves as a distributor for the main area with two en-suite guest bedrooms.
A glass dome-covered living room, bordered by arched galleries resembling a Roman patio, features a central stone fireplace, creating a unique focal point. The kitchen, accessible through sliding glass doors, is adjacent to a glass patio and arch gallery, integrating the villa's natural surroundings.
The master bedroom boasts an en-suite bathroom, dressing room, jacuzzi, and a private terrace. Connected to the central hall and the Feng Shui garden, it offers a serene living experience.
Don't miss this opportunity to own the plot with or without the project. Your dream home awaits.
Nestled right after Ojen in Monda, the plot boasts a finca that can be transformed into a stunning villa. The main facade showcases a distinctive tower, adding a unique accent to the property.
Enhancing the entrance is a roundabout for smooth vehicle circulation, leading to a parking area under a protective pergola. The pool area features wooden platforms, a Thai bed, showers, and an outdoor bathroom. The infinity pool with overflowing edges offers a luxurious touch.
The Guincho and barbecue area, adorned with rustic shingle, complements the natural landscape. It includes a dining space, barbecue, wood oven, and a toilet in the public area, while a private en-suite bedroom with a view of the jacuzzi forms the secluded zone.
A Feng Shui garden expands from the master suite, providing tranquility. The terrace with a pergola connects this garden to the master bedroom and its jacuzzi.
The existing arched gallery is covered to create additional indoor space, serving as the main living room with a stone fireplace. The Roman courtyard and original character of Villa Ashe are preserved.
An intimate Chill Out area with mountain views and an outdoor jacuzzi provides a perfect retreat. The entrance hall, at the base of the tower, connects to the office and serves as a distributor for the main area with two en-suite guest bedrooms.
A glass dome-covered living room, bordered by arched galleries resembling a Roman patio, features a central stone fireplace, creating a unique focal point. The kitchen, accessible through sliding glass doors, is adjacent to a glass patio and arch gallery, integrating the villa's natural surroundings.
The master bedroom boasts an en-suite bathroom, dressing room, jacuzzi, and a private terrace. Connected to the central hall and the Feng Shui garden, it offers a serene living experience.
Don't miss this opportunity to own the plot with or without the project. Your dream home awaits.
Egenskaper
- 4 sovrum
- 3 badrum
- 185m² Bygg storlek
- 5.000m² Tomtstorlek
- Simbassäng
Kostnadsfördelning
Standard betalningsform
Reservationsdeposition
3.000€
Återstoden av insättningen till 10%
82.000€
Slutbetalning på 90% vid slutförande
765.000€
Fastighetsköpskostnader
Fastighetspris
850.000€
Överföringsskatt 10%
85.000€
Notaravgifter (cirka)
600€
Matrikelavgifter (cirka)
600€
Juridiska avgifter (cirka)
1.500€
* Överföringsskatt baseras på försäljningsvärdet eller matrikelvärdet som är det högsta.
** Informationen ovan visas endast som en guide.
Amorteringskalkylator
Similar Properties
Spanska fastighetsnyheter och uppdateringar av Spain Property Portal.com
In Spain, two primary taxes are associated with property purchases: IVA (Value Added Tax) and ITP (Property Transfer Tax). IVA, typically applicable to new constructions, stands at 10% of the property's value. On the other hand, ITP, levied on resale properties, varies between regions but generally ranges from 6% to 10%.
Spain Property Portal is an online platform that has revolutionized the way people buy and sell real estate in Spain.
In Spain, mortgages, known as "hipotecas," are common, and the market has seen significant growth and evolution.



















