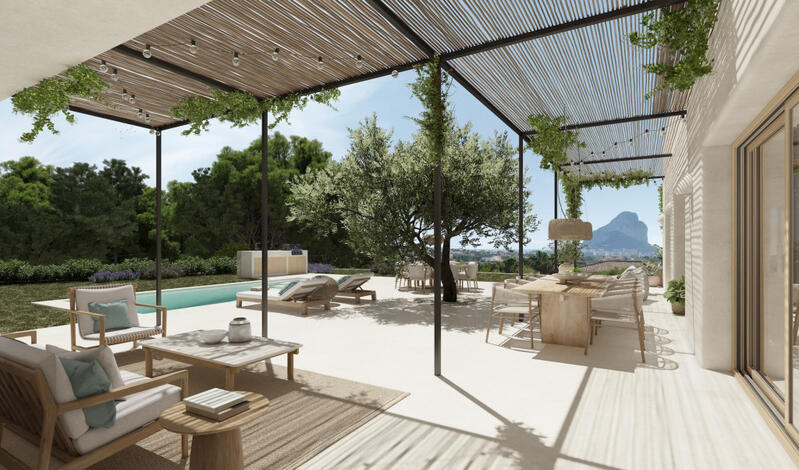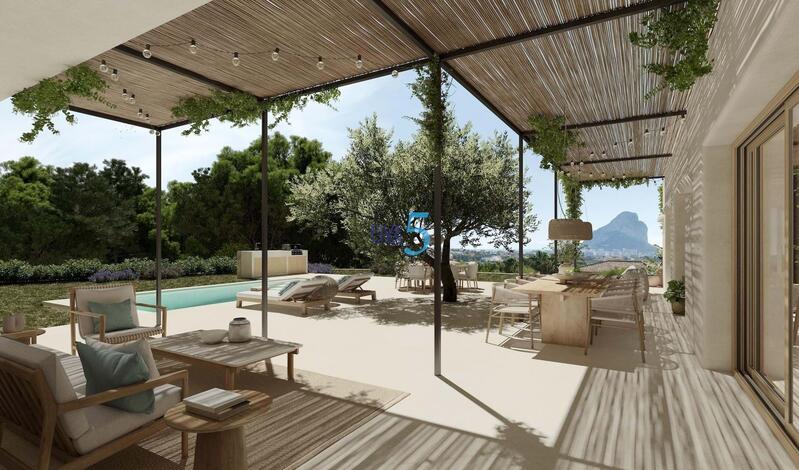Gör en förfrågan om den här egenskapen
Ref: SP-71942
Fastighet som marknadsförs av Vivacosta


Ditt namn:
E-postadress:
Telefon nr:
Genom att markera den här rutan kommer vi att vidarebefordra din fråga till upp till fem andra fastighetsmäklare som har liknande fastigheter som denna.
Förfrågningsinformation:
NEW BUILD VILLA IN CALPE WITH THE SEA VIEWS
New Build Luxury villa located on the edge of the urban area of Calpe, next to a Mediterranean pine forest with views of the Rock, which you will never look at the same after knowing its legend. On warm summer nights, you will remember this story and be thankful for the gift of life in the Mediterranean.
Modern Villa is located on a 1079 m2 sloping plot that coincides with an excellent southeast orientation. The first decision is its respectful placement, generating the least possible earth movement. We adapt its volume to this topographic condition, integrating and dialoguing with the surrounding landscape.
This villa designed in an L shape has been created, thereby freeing up the maximum space inside the plot. One wing has two floors, and the other only one. All rooms benefit from the South or East orientation and enjoy extraordinary views of the sea and a Mediterranean forest.
Property is so integrated into the slope that only the two heights are perceived from the centre of the plot; from the higher adjoining level, the house appears to have only one floor.
This L-shaped scheme embraces the plot, creating a central open space intended to merge with the adjoining rustic landscape. The real exceptionally of this plot is that it borders on rustic land, so we have a house on urban soil with the feeling of living in a Mediterranean forest with sea views.
This New Build villa is a contemporary Mediterranean house that combines all technological advances with a design in harmony with our Mediterranean landscape and culture, a friendly, warm architecture that invites you to feel the Mediterranean atmosphere that we have in our imagination but is so hard to find in this area. The environment determines the architecture, and our climate and landscape scream "Mediterranean!" The light and the freshness of the shadows cast on the villas porches are the protagonists; the house has a strong link with the outdoor spaces, the interior merges with the outside, and this introduces nature into the house. For most months of the year, the outdoor spaces will be lived as an extension of this house.
In the East wing of the ground floor is the heart of the house, the kitchen overlooking the garden and pool, the dining room, and a living room with a fireplace, all this space linked to the outside with light traditional Mediterranean porches covered with reeds.
The South wing houses on the ground floor an attractive and spacious living room very open to the outside but also opens to an English patio, which gives us exceptional cross ventilation and great spatial richness. This light well also illuminates a multifunctional space, ideal for a music room, gym, yoga practice, games room...or the owner's dream.
From the large living room, you access the main suite, thus becoming independent from the rest of the bedrooms on the upper floor. This bedroom has an attractive distribution, where the dressing room and the bathroom connect in a circular manner without having to go through the resting area, but without a doubt, the most attractive aspect is the private connection from this suite to a covered terrace again with a Mediterranean porch and views of the pine forest and the sea. Imagine lying down one night with your windows open smelling jasmine, rosemary, and lavender...
The joint between both wings of the ground floor is occupied by a sculptural staircase that leads in a scenic manner to the night area on the upper floor, with two bedrooms and three bathrooms, linked to a continuous balcony with views of the sea and the Ifach Rock, finally, a living area (which can be converted into a third bedroom) with access to two opposite terraces, again the cross ventilation crosses the house.
The architecture of this house is serene, sensitive, with simple volumes and dialogue with the environment
As for the finishes and natural vocation:
_Large windows with wooden joinery that flood it with light and joy, sun protection on these windows with bamboo cane Mallorcan blinds.
_Mediterranean porches that will cast irresistible shadows on the outdoor terraces with a Mediterranean atmosphere..., all invite to live, to connect with moments of joy, meetings with friends and family, intimate dinners or parties, no matter, what matters is the company and the sensation of being alive and enjoying life.
_Interior coatings with natural clay-based paints and colours
_Exterior coatings with traditional lime mortars and sandstone masonry executed by artisans
_Continuous microcement floors evoking the old Mediterranean farmhouses of the region
_Some areas with vaulted ceilings with ceramic bovedillas
_Landscape design aligned with xerogardening criteria and endemic plant material (Rosmarinus officinalis, Lavandula angustifolia, Olea europaea, and of course, clay pots where to plant all kinds of culinary and medicinal herbs: sage, chamomile, thyme, St. John's wort, Artemisia, oregano, basil, mint, spearmint...all the medicine and flavor of the Mediterranean in your kitchen)
And finally, an intangible design element that is often not considered and is essential: LIGHT.
Houses are pure seduction when night falls, intimacy is created, and the magic begins.
The lighting in this villa is projected only where necessary, with the right intensity, achieving the alchemy of space at sunset.
New Build Luxury villa located on the edge of the urban area of Calpe, next to a Mediterranean pine forest with views of the Rock, which you will never look at the same after knowing its legend. On warm summer nights, you will remember this story and be thankful for the gift of life in the Mediterranean.
Modern Villa is located on a 1079 m2 sloping plot that coincides with an excellent southeast orientation. The first decision is its respectful placement, generating the least possible earth movement. We adapt its volume to this topographic condition, integrating and dialoguing with the surrounding landscape.
This villa designed in an L shape has been created, thereby freeing up the maximum space inside the plot. One wing has two floors, and the other only one. All rooms benefit from the South or East orientation and enjoy extraordinary views of the sea and a Mediterranean forest.
Property is so integrated into the slope that only the two heights are perceived from the centre of the plot; from the higher adjoining level, the house appears to have only one floor.
This L-shaped scheme embraces the plot, creating a central open space intended to merge with the adjoining rustic landscape. The real exceptionally of this plot is that it borders on rustic land, so we have a house on urban soil with the feeling of living in a Mediterranean forest with sea views.
This New Build villa is a contemporary Mediterranean house that combines all technological advances with a design in harmony with our Mediterranean landscape and culture, a friendly, warm architecture that invites you to feel the Mediterranean atmosphere that we have in our imagination but is so hard to find in this area. The environment determines the architecture, and our climate and landscape scream "Mediterranean!" The light and the freshness of the shadows cast on the villas porches are the protagonists; the house has a strong link with the outdoor spaces, the interior merges with the outside, and this introduces nature into the house. For most months of the year, the outdoor spaces will be lived as an extension of this house.
In the East wing of the ground floor is the heart of the house, the kitchen overlooking the garden and pool, the dining room, and a living room with a fireplace, all this space linked to the outside with light traditional Mediterranean porches covered with reeds.
The South wing houses on the ground floor an attractive and spacious living room very open to the outside but also opens to an English patio, which gives us exceptional cross ventilation and great spatial richness. This light well also illuminates a multifunctional space, ideal for a music room, gym, yoga practice, games room...or the owner's dream.
From the large living room, you access the main suite, thus becoming independent from the rest of the bedrooms on the upper floor. This bedroom has an attractive distribution, where the dressing room and the bathroom connect in a circular manner without having to go through the resting area, but without a doubt, the most attractive aspect is the private connection from this suite to a covered terrace again with a Mediterranean porch and views of the pine forest and the sea. Imagine lying down one night with your windows open smelling jasmine, rosemary, and lavender...
The joint between both wings of the ground floor is occupied by a sculptural staircase that leads in a scenic manner to the night area on the upper floor, with two bedrooms and three bathrooms, linked to a continuous balcony with views of the sea and the Ifach Rock, finally, a living area (which can be converted into a third bedroom) with access to two opposite terraces, again the cross ventilation crosses the house.
The architecture of this house is serene, sensitive, with simple volumes and dialogue with the environment
As for the finishes and natural vocation:
_Large windows with wooden joinery that flood it with light and joy, sun protection on these windows with bamboo cane Mallorcan blinds.
_Mediterranean porches that will cast irresistible shadows on the outdoor terraces with a Mediterranean atmosphere..., all invite to live, to connect with moments of joy, meetings with friends and family, intimate dinners or parties, no matter, what matters is the company and the sensation of being alive and enjoying life.
_Interior coatings with natural clay-based paints and colours
_Exterior coatings with traditional lime mortars and sandstone masonry executed by artisans
_Continuous microcement floors evoking the old Mediterranean farmhouses of the region
_Some areas with vaulted ceilings with ceramic bovedillas
_Landscape design aligned with xerogardening criteria and endemic plant material (Rosmarinus officinalis, Lavandula angustifolia, Olea europaea, and of course, clay pots where to plant all kinds of culinary and medicinal herbs: sage, chamomile, thyme, St. John's wort, Artemisia, oregano, basil, mint, spearmint...all the medicine and flavor of the Mediterranean in your kitchen)
And finally, an intangible design element that is often not considered and is essential: LIGHT.
Houses are pure seduction when night falls, intimacy is created, and the magic begins.
The lighting in this villa is projected only where necessary, with the right intensity, achieving the alchemy of space at sunset.
Egenskaper
- 3 sovrum
- 4 badrum
- 349m² Bygg storlek
- 1.079m² Tomtstorlek
- Simbassäng
Kostnadsfördelning
Standard betalningsform
Reservationsdeposition
3.000€
Återstoden av insättningen till 10%
242.000€
Slutbetalning på 90% vid slutförande
2.205.000€
Fastighetsköpskostnader
Fastighetspris
2.450.000€
Överföringsskatt 8%
196.000€
Notaravgifter (cirka)
600€
Matrikelavgifter (cirka)
600€
Juridiska avgifter (cirka)
1.500€
* Överföringsskatt baseras på försäljningsvärdet eller matrikelvärdet som är det högsta.
** Informationen ovan visas endast som en guide.
Amorteringskalkylator
Similar Properties
Spanska fastighetsnyheter och uppdateringar av Spain Property Portal.com
In Spain, two primary taxes are associated with property purchases: IVA (Value Added Tax) and ITP (Property Transfer Tax). IVA, typically applicable to new constructions, stands at 10% of the property's value. On the other hand, ITP, levied on resale properties, varies between regions but generally ranges from 6% to 10%.
Spain Property Portal is an online platform that has revolutionized the way people buy and sell real estate in Spain.
In Spain, mortgages, known as "hipotecas," are common, and the market has seen significant growth and evolution.

























