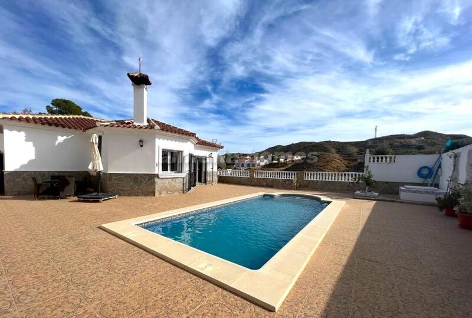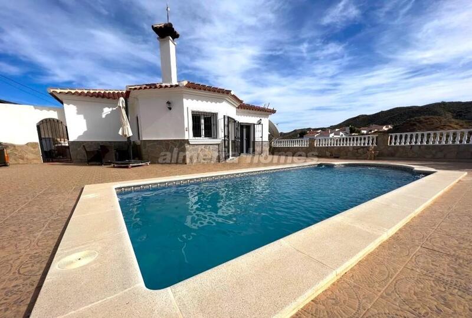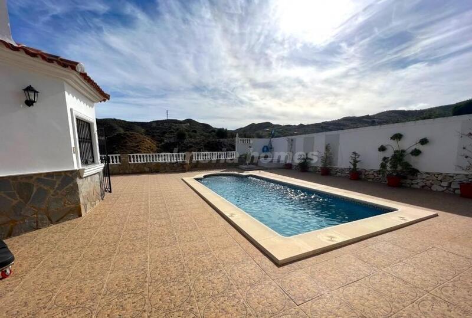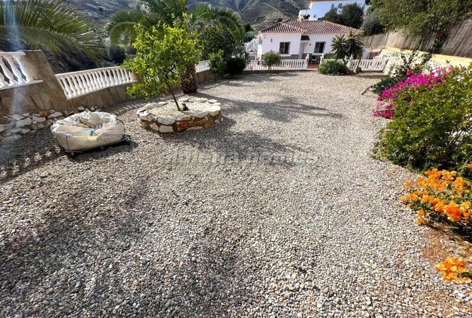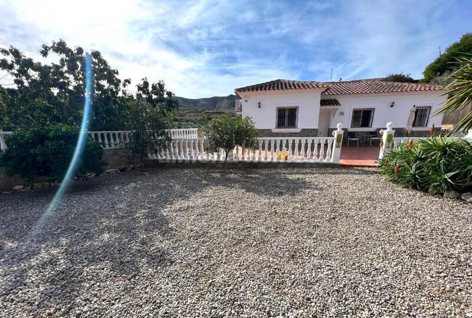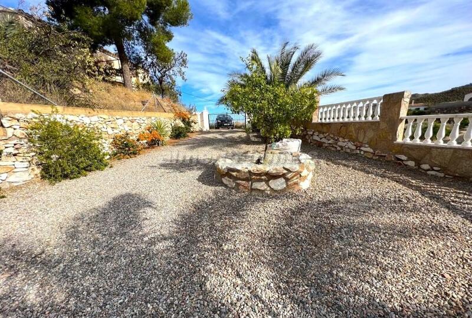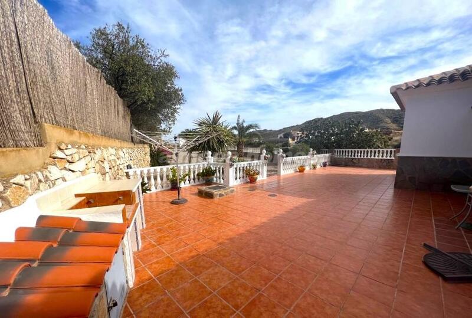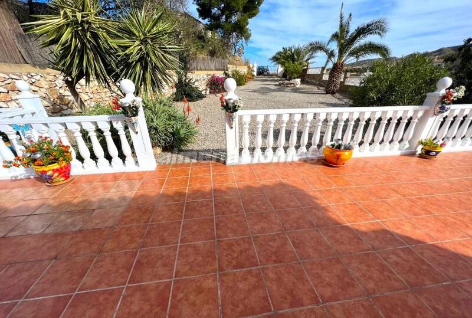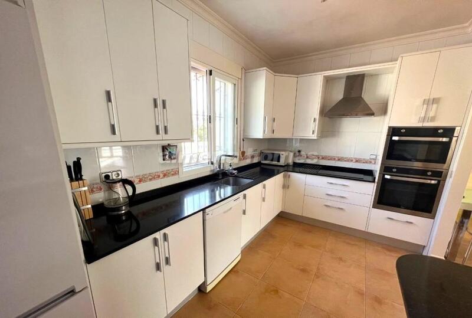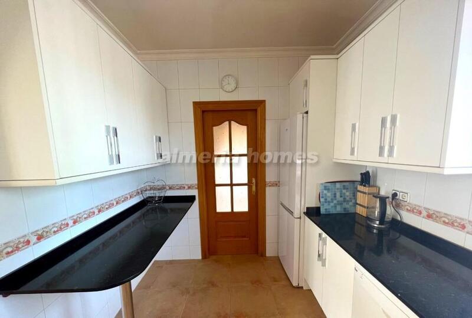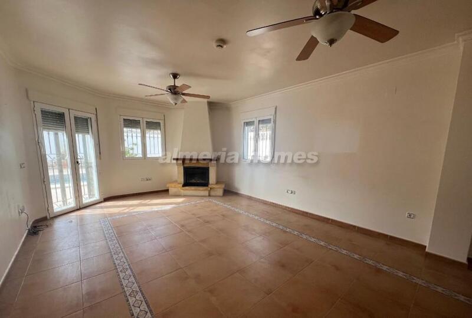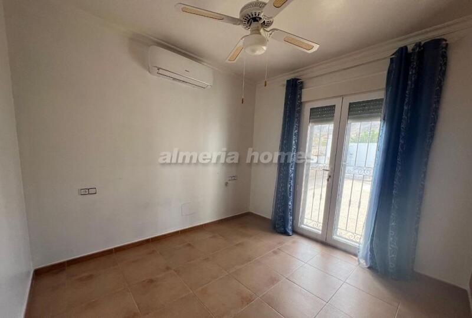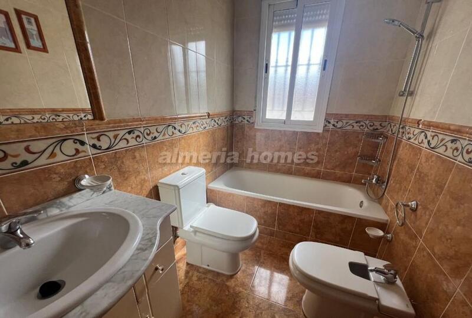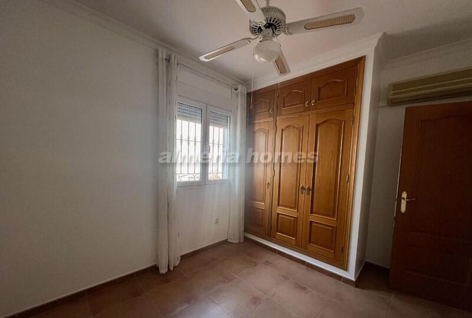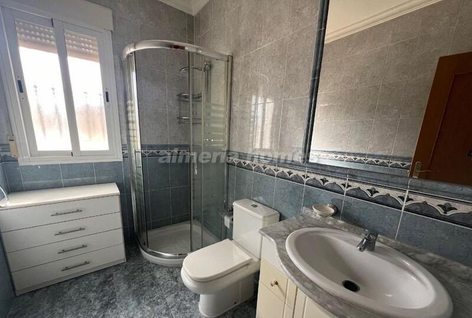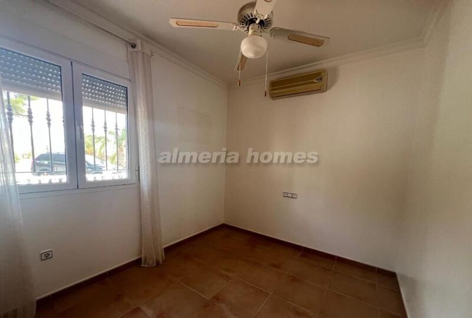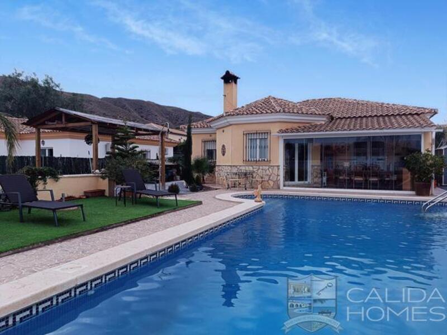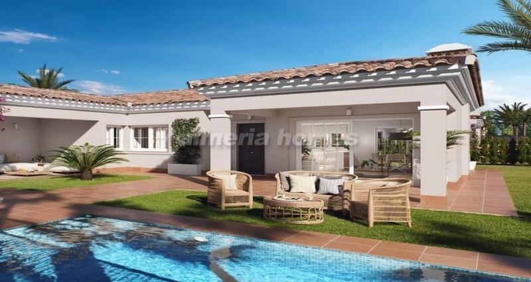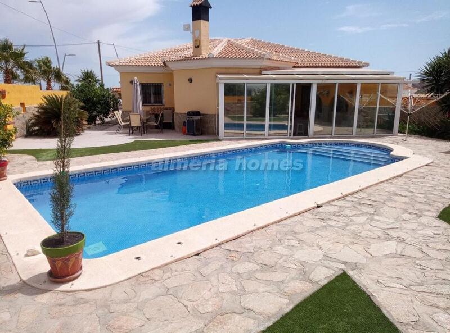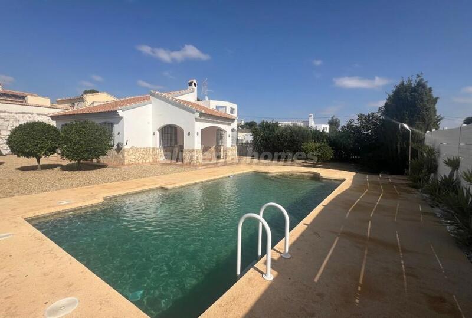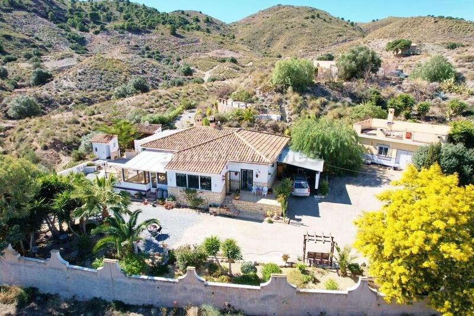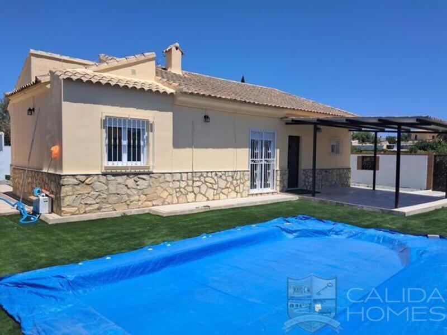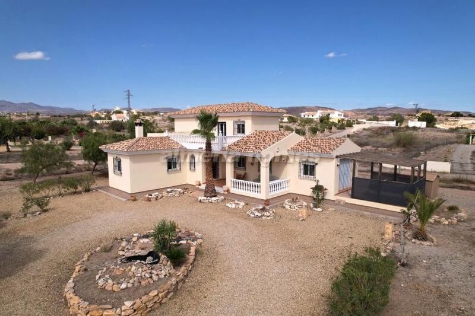Gör en förfrågan om den här egenskapen
Ref: AH-13912
Fastighet som marknadsförs av Almeria Homes

Ditt namn:
E-postadress:
Telefon nr:
Genom att markera den här rutan kommer vi att vidarebefordra din fråga till upp till fem andra fastighetsmäklare som har liknande fastigheter som denna.
Förfrågningsinformation:
New to the market, this top-quality Lakes Vega villa sits on an impressive 1,199m² plot, just a 10-minute drive from the village of Arboleas and within easy walking distance of a local tapas bar. With fantastic views and high levels of privacy, this property offers an ideal setting for both a holiday retreat or a full-time home.
Double gates open onto a long gravel driveway, providing ample parking for several cars or even a motorhome, with space to add a garage if needed. The front of the villa features a tiled terrace, perfect for enjoying the views and offering options for shaded or sunny seating. Gates on either side of the villa lead to a private rear garden and pool area, where you’ll find an 8x4m swimming pool surrounded by a sun-soaked terrace. The garden is well-established with low-maintenance trees, shrubs, and plants.
With 110m² of living space on one floor, the villa is designed for comfortable, easy living. The front door opens from the terrace into an entrance hall, which leads through an archway into a spacious lounge and dining room. This room features a corner log-burning fireplace and double doors that open out to the pool area, creating a seamless indoor-outdoor flow. Off to the right, the fully fitted kitchen includes an electric hob and oven, as well as a separate utility room with an electric boiler and an additional exit door.
The layout continues with three bedrooms: a double guest bedroom, a third bedroom accessible from the lounge, and a master bedroom that opens directly onto the pool area. The master bedroom also includes an en-suite bathroom. All bedrooms are equipped with fitted wardrobes, and the property benefits from hot and cold air conditioning throughout, plus ceiling fans for added comfort.
Additional features of this well-maintained villa include ceiling coving, oak internal and wardrobe doors, rejas (security window bars), fly screens, an alarm system, cavity wall insulation, and a damp-proof course.
Spacious, light, and airy, this villa combines quality, comfort, and privacy, all in a fantastic location with easy access to local amenities.
Double gates open onto a long gravel driveway, providing ample parking for several cars or even a motorhome, with space to add a garage if needed. The front of the villa features a tiled terrace, perfect for enjoying the views and offering options for shaded or sunny seating. Gates on either side of the villa lead to a private rear garden and pool area, where you’ll find an 8x4m swimming pool surrounded by a sun-soaked terrace. The garden is well-established with low-maintenance trees, shrubs, and plants.
With 110m² of living space on one floor, the villa is designed for comfortable, easy living. The front door opens from the terrace into an entrance hall, which leads through an archway into a spacious lounge and dining room. This room features a corner log-burning fireplace and double doors that open out to the pool area, creating a seamless indoor-outdoor flow. Off to the right, the fully fitted kitchen includes an electric hob and oven, as well as a separate utility room with an electric boiler and an additional exit door.
The layout continues with three bedrooms: a double guest bedroom, a third bedroom accessible from the lounge, and a master bedroom that opens directly onto the pool area. The master bedroom also includes an en-suite bathroom. All bedrooms are equipped with fitted wardrobes, and the property benefits from hot and cold air conditioning throughout, plus ceiling fans for added comfort.
Additional features of this well-maintained villa include ceiling coving, oak internal and wardrobe doors, rejas (security window bars), fly screens, an alarm system, cavity wall insulation, and a damp-proof course.
Spacious, light, and airy, this villa combines quality, comfort, and privacy, all in a fantastic location with easy access to local amenities.
Egenskaper
- 3 sovrum
- 2 badrum
- 110m² Bygg storlek
- 1.199m² Tomtstorlek
- Simbassäng
Kostnadsfördelning
Standard betalningsform
Reservationsdeposition
3.000€
Återstoden av insättningen till 10%
20.900€
Slutbetalning på 90% vid slutförande
215.100€
Fastighetsköpskostnader
Fastighetspris
239.000€
Överföringsskatt 8%
19.120€
Notaravgifter (cirka)
600€
Matrikelavgifter (cirka)
600€
Juridiska avgifter (cirka)
1.500€
* Överföringsskatt baseras på försäljningsvärdet eller matrikelvärdet som är det högsta.
** Informationen ovan visas endast som en guide.
Amorteringskalkylator
Similar Properties
Spanska fastighetsnyheter och uppdateringar av Spain Property Portal.com
In Spain, two primary taxes are associated with property purchases: IVA (Value Added Tax) and ITP (Property Transfer Tax). IVA, typically applicable to new constructions, stands at 10% of the property's value. On the other hand, ITP, levied on resale properties, varies between regions but generally ranges from 6% to 10%.
Spain Property Portal is an online platform that has revolutionized the way people buy and sell real estate in Spain.
In Spain, mortgages, known as "hipotecas," are common, and the market has seen significant growth and evolution.


