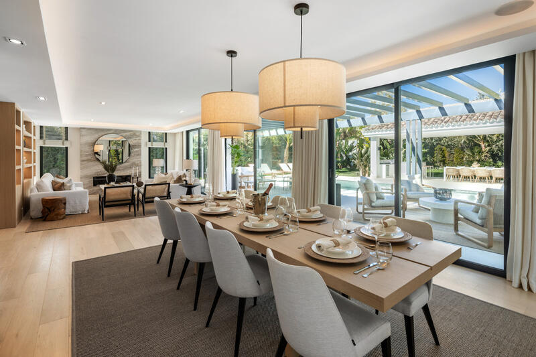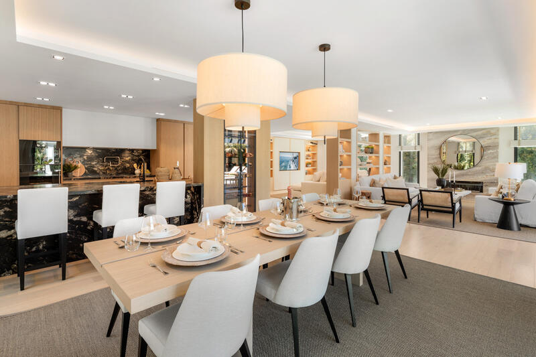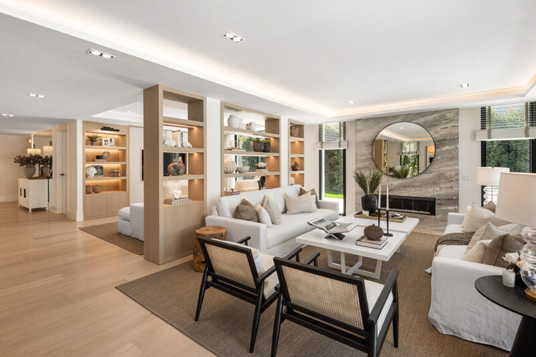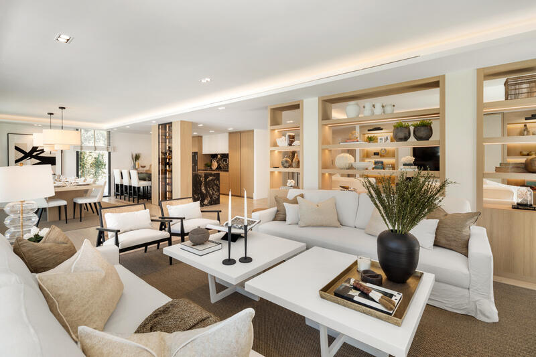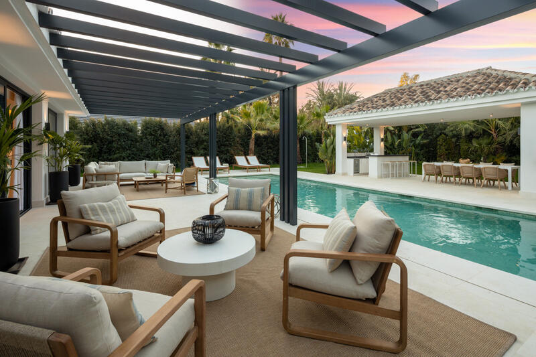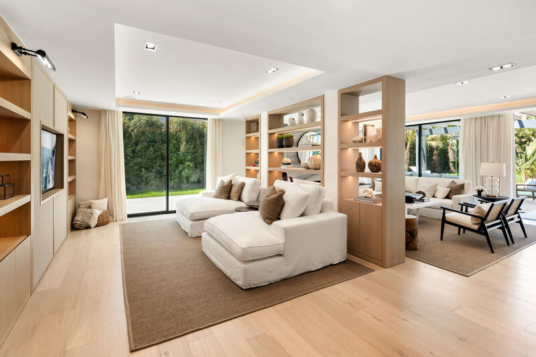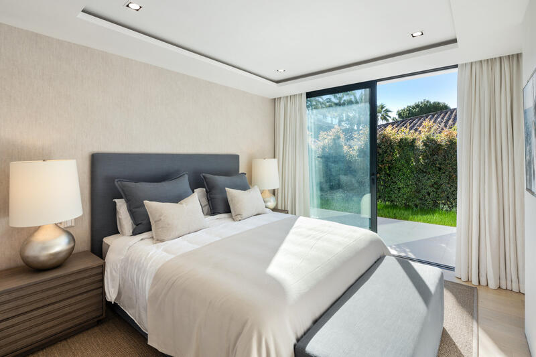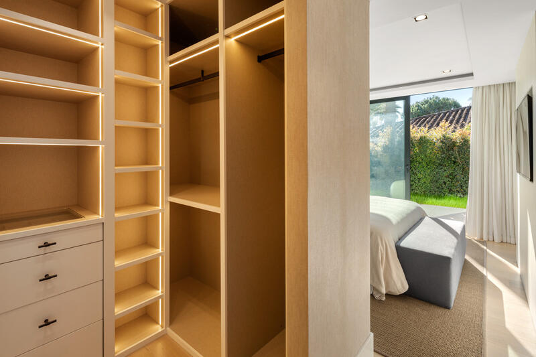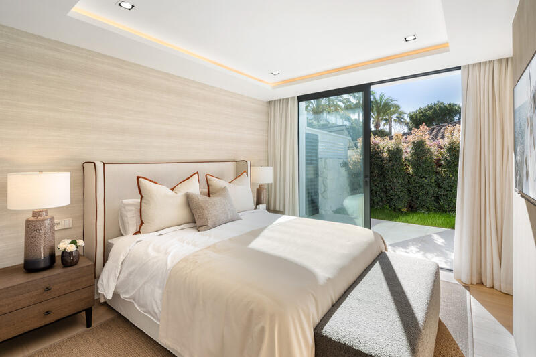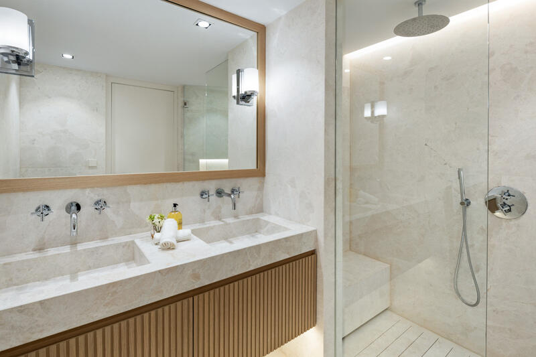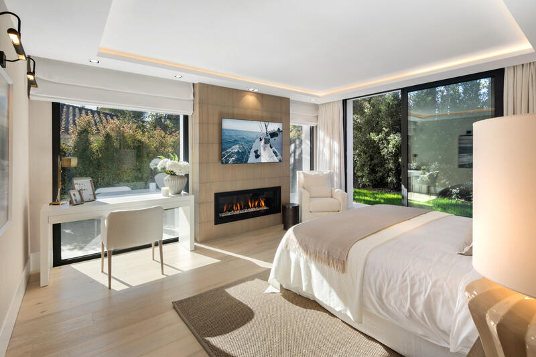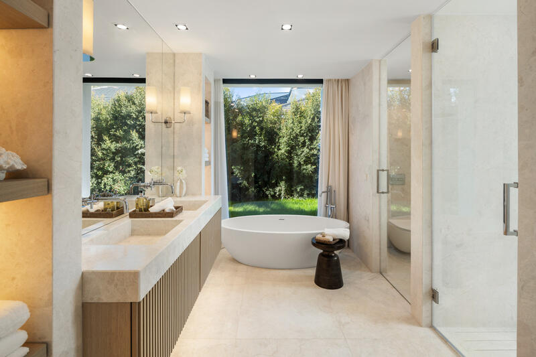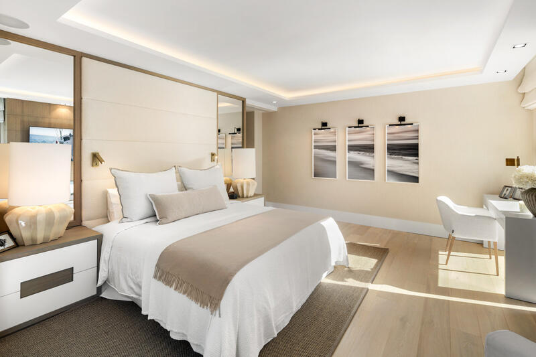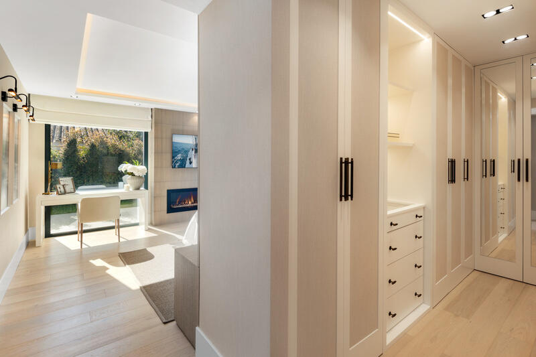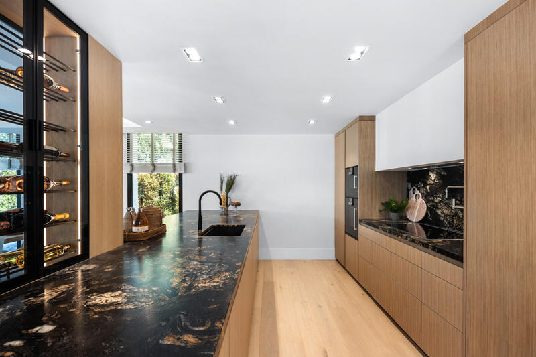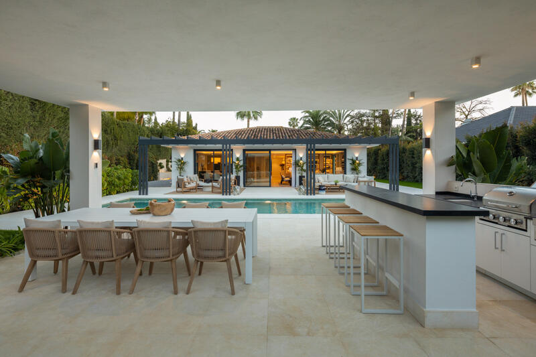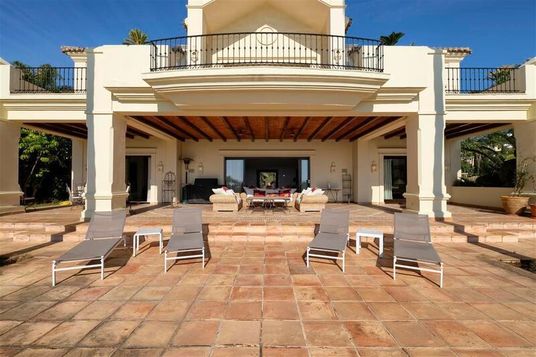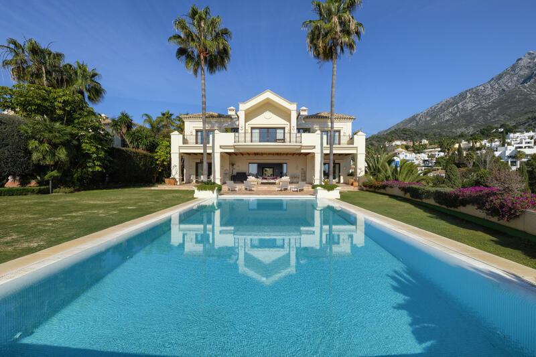Gör en förfrågan om den här egenskapen
Ref: 428-03519D
Fastighet som marknadsförs av Selection Med


Ditt namn:
E-postadress:
Telefon nr:
Genom att markera den här rutan kommer vi att vidarebefordra din fråga till upp till fem andra fastighetsmäklare som har liknande fastigheter som denna.
Förfrågningsinformation:
Nestled in the prestigious enclave of Las Brisas del Golf in Nueva Andalucia, Marbella, this modern villa stands as a testament to luxurious living infused with Andalusian charm. This recently constructed property is a striking example of contemporary architecture, harmoniously integrated with its expansive surroundings. Set on a generous plot of 1,250m², the villa is enveloped by meticulously landscaped gardens, featuring lush trees that provide both tranquillity and privacy, making it a perfect retreat.
The villa is designed with outdoor indulgence in mind, boasting a private pool and extensive terraces totalling 408m² that are ideal for al fresco dining and relaxation. A charming pergola by the poolside is equipped with an outdoor kitchenette and barbecue, making it an ideal spot for entertaining guests. The villa’s layout is crafted to seamlessly integrate indoor and outdoor spaces, promoting a true indoor-outdoor lifestyle. On the ground floor, an open-plan design allows each area to flow effortlessly into the next, with a spacious living room and dining room that offer stunning views of the golf course, garden, and pool.
Inside, the villa spans 380m² and features four bedrooms, each with its own en-suite bathroom, ensuring comfort and privacy for all residents. The master suite includes a luxurious walk-in closet and a private balcony, offering serene views of the surrounding landscape. The property also includes a modern, fully equipped kitchen that caters to all culinary needs, along with an office room that provides a quiet space for work or study.
Additional amenities include a private garage, a basement for extra storage or potential development, and a convenient guest toilet. The villa's prime location offers proximity to a variety of local amenities, including shops, schools, restaurants, and the beach, as well as being close to golf courses and a children's playground. This property perfectly balances modern luxury with the convenience of nearby urban facilities, making it an ideal home for those seeking a sophisticated lifestyle in one of Marbella's most sought-after areas.
The villa is designed with outdoor indulgence in mind, boasting a private pool and extensive terraces totalling 408m² that are ideal for al fresco dining and relaxation. A charming pergola by the poolside is equipped with an outdoor kitchenette and barbecue, making it an ideal spot for entertaining guests. The villa’s layout is crafted to seamlessly integrate indoor and outdoor spaces, promoting a true indoor-outdoor lifestyle. On the ground floor, an open-plan design allows each area to flow effortlessly into the next, with a spacious living room and dining room that offer stunning views of the golf course, garden, and pool.
Inside, the villa spans 380m² and features four bedrooms, each with its own en-suite bathroom, ensuring comfort and privacy for all residents. The master suite includes a luxurious walk-in closet and a private balcony, offering serene views of the surrounding landscape. The property also includes a modern, fully equipped kitchen that caters to all culinary needs, along with an office room that provides a quiet space for work or study.
Additional amenities include a private garage, a basement for extra storage or potential development, and a convenient guest toilet. The villa's prime location offers proximity to a variety of local amenities, including shops, schools, restaurants, and the beach, as well as being close to golf courses and a children's playground. This property perfectly balances modern luxury with the convenience of nearby urban facilities, making it an ideal home for those seeking a sophisticated lifestyle in one of Marbella's most sought-after areas.
Egenskaper
- 4 sovrum
- 4 badrum
- 380m² Bygg storlek
- 1.250m² Tomtstorlek
- Simbassäng
- North orientation
- 408 m² terrace
- Private garage
- 3 parking spaces
- Private garden
- Private pool
- Basement
- Brand new
- Dining room
- Barbeque
- Kitchen equipped
- Living room
- Golf view
- Garden view
- Pool view
- Close to children playground
- Close to sea / beach
- Close to golf
- Open plan kitchen
- Balcony
- Close to shops
- Close to town
- Close to port
- Close to schools
- Office room
- Walk-in closet
- Close to restaurants
Kostnadsfördelning
Standard betalningsform
Reservationsdeposition
3.000€
Återstoden av insättningen till 10%
487.000€
Slutbetalning på 90% vid slutförande
4.410.000€
Fastighetsköpskostnader
Fastighetspris
4.900.000€
Överföringsskatt 10%
490.000€
Notaravgifter (cirka)
600€
Matrikelavgifter (cirka)
600€
Juridiska avgifter (cirka)
1.500€
* Överföringsskatt baseras på försäljningsvärdet eller matrikelvärdet som är det högsta.
** Informationen ovan visas endast som en guide.
Amorteringskalkylator
Similar Properties
Spanska fastighetsnyheter och uppdateringar av Spain Property Portal.com
In Spain, two primary taxes are associated with property purchases: IVA (Value Added Tax) and ITP (Property Transfer Tax). IVA, typically applicable to new constructions, stands at 10% of the property's value. On the other hand, ITP, levied on resale properties, varies between regions but generally ranges from 6% to 10%.
Spain Property Portal is an online platform that has revolutionized the way people buy and sell real estate in Spain.
In Spain, mortgages, known as "hipotecas," are common, and the market has seen significant growth and evolution.



