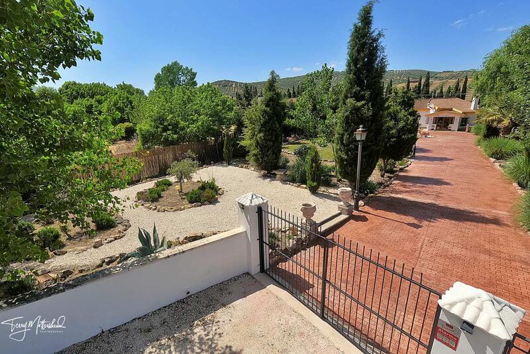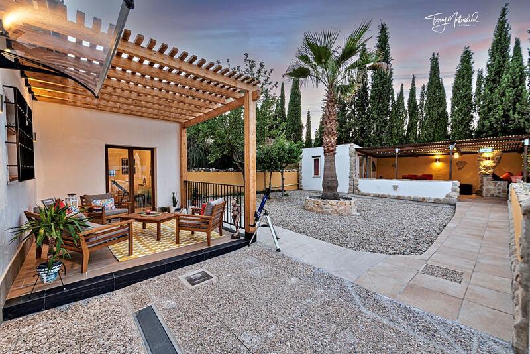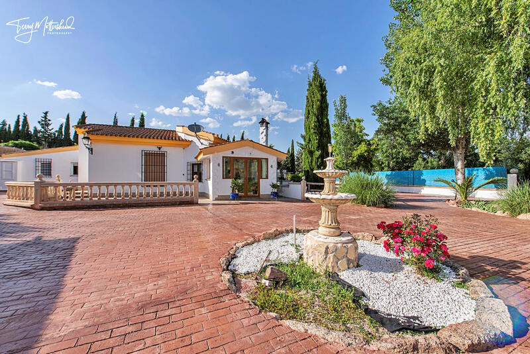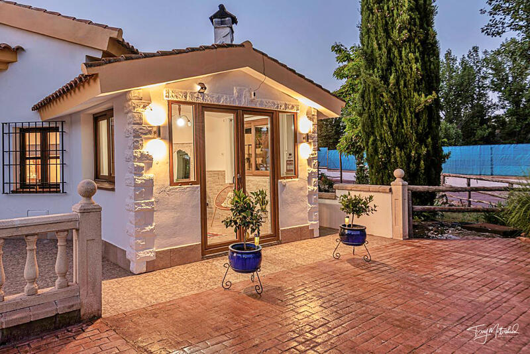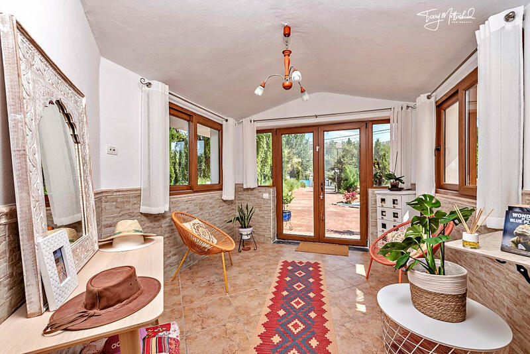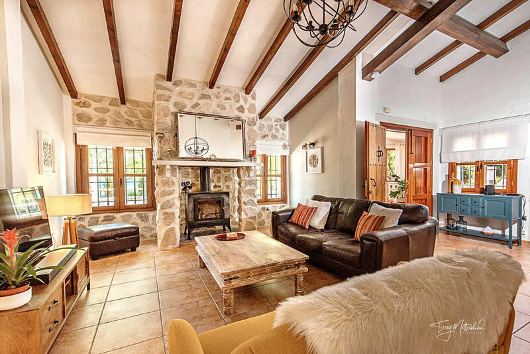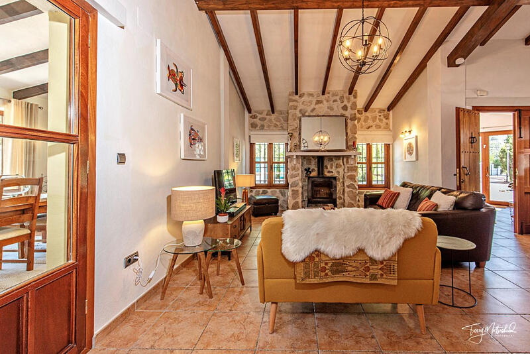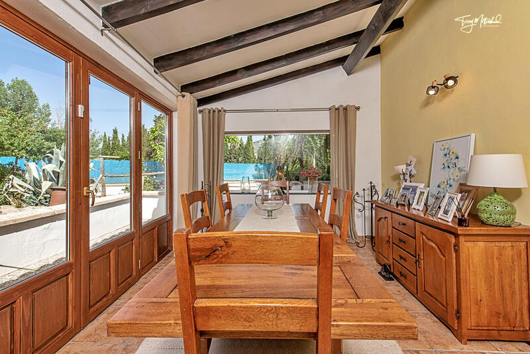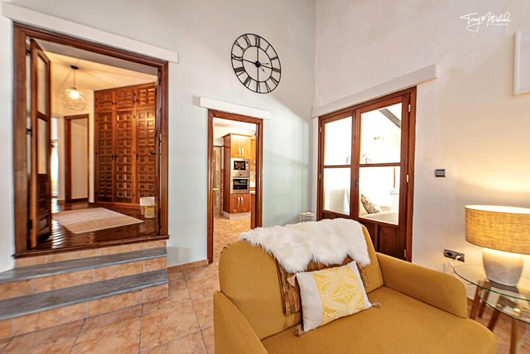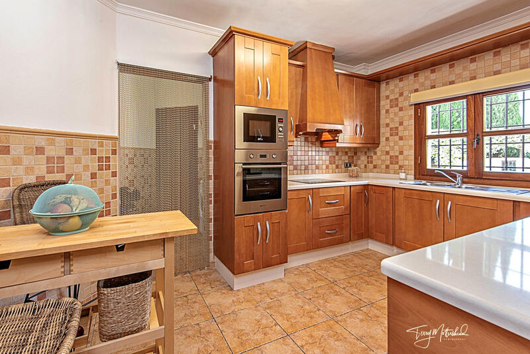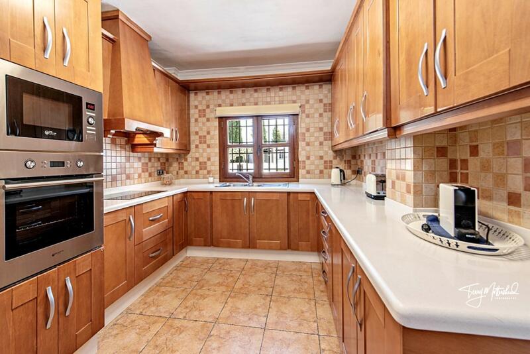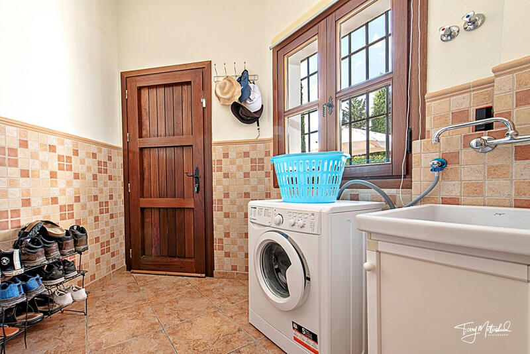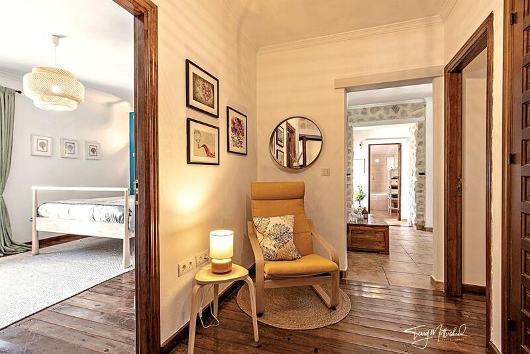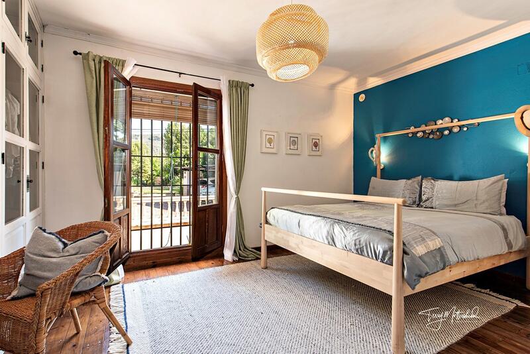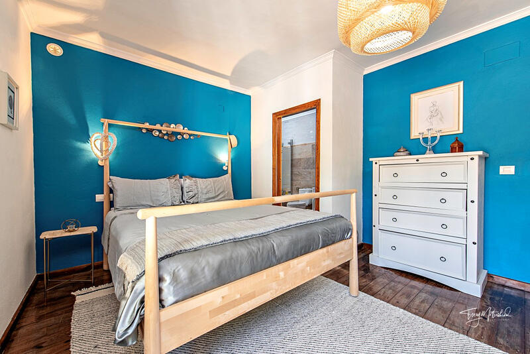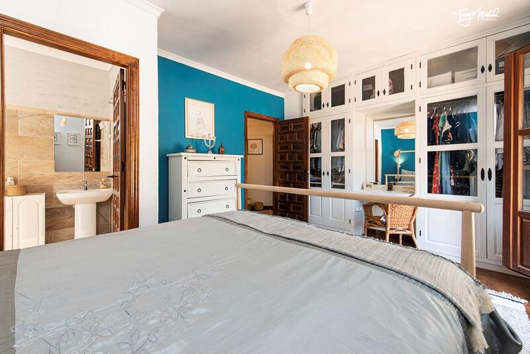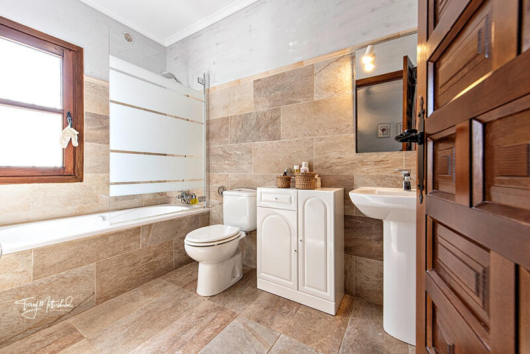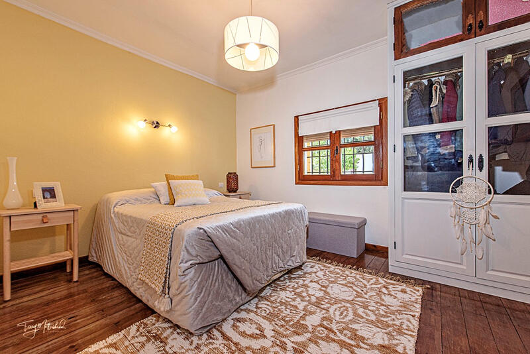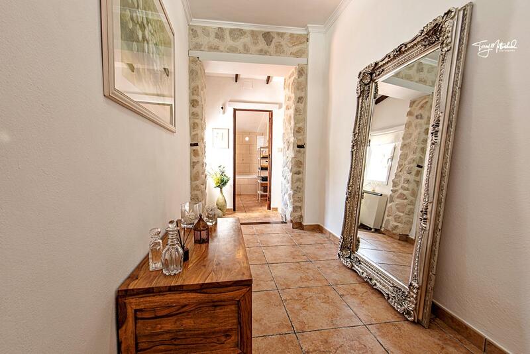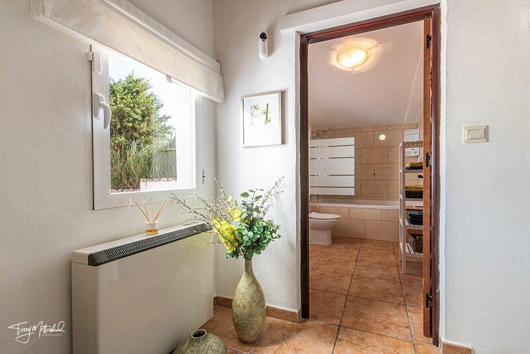Gör en förfrågan om den här egenskapen
Ref: 695590
Fastighet som marknadsförs av Girasol Assen B54983077

Ditt namn:
E-postadress:
Telefon nr:
Genom att markera den här rutan kommer vi att vidarebefordra din fråga till upp till fem andra fastighetsmäklare som har liknande fastigheter som denna.
Förfrågningsinformation:
Single storey 4 bedroom(master en-suite) detached villa with pool. Level fenced and gated plot with large outdoor entertaining area near Montefrio.
Beautifully situated on the outskirts of Montefrio this impressive villa sits on a fully fenced and gated flat plot of 2704 m2. The property has a total construction of over 240 m2 including a built outdoor kitchen room, workshop and poolside full shower room with W.C.
The villa is set back off the GR3410 which links Algarinejo with the historic town of Montefrio. Private gates open up onto a brand new printed concrete driveway which leads right upto the villa providing a turning circle and covered parking for two vehicles.
There are mature easily maintained gardens on both sides of the driveway which are bordered by tall Spruce trees. The driveway continues around the house all the way back to the rear of the property giving access to a large area which could provide a hard standing for a large motorhome or caravan.
Entering via the main door you are greeted by a very light entrance porch which is glazed on three sides. This amazing space has created an impressive place to sit and remove outdoor shoes before entering the main living space which is beyond a craftsmen made double timber doorway.
The large lounge has a great ceiling height with sloping beamed roof leading to the feature floor to ceiling stone wall which houses the natural stone fireplace and wood burning fire.
Off one side of this imposing lounge is the dining room, also glazed on three sides with double doors opening up to the pretty kitchen herb garden. This space offers a bright room for a large dining table for formal dining.
At the rear of the lounge is the kitchen which is fully fitted with quality timber wall and base units which are topped with light coloured stone worktops. There is a stainless steel sink and drainer set underneath a window which looks over the kitchen garden and pool terrace. An integrated eye level electric oven and microwave plus hob with extractor are fitted within the units. The U shaped design of the kitchen provides plenty of preperation space for the chef (s). At the rear of the kitchen is a seperate utility room which if plumbed for an automatic washing machine and diswasher. It also houses currently houses a large fridge/freezer and a very modern electric hot water boiler. There is a rear door leading out to the rear patio and pool terrace.
Also off the lounge via double wooden doors is a pretty landing area with timber floor and built in storage cupboards. The primary bedroom is first on the left. This is a good sized double bedroom with a quality en-suite bathroom which is beautifully tiled in earth tones with a full bath with shower over. The primary is bright with double opening doors overlooking the front patio and gardens. There are built in wardrobes and vanity unity too. bedroom two is also off this landing. It is also a good sized double with built in storage cupboards and a window overlooking the rea patio and the pool terrace. Continuing through a stone archway is the family bathroom which is also immaculately presented around a full bath. W.C., and modern vanity sink unit. Beyond the bathroom is bedroom three whci again is a double and is currently used as an office with a day bed. It has a large window bringing light in from the West of the property. lastly bedroom four, again a double, is currently used by the current owners as a gym. It also has a window bringing light in from the West and brand new double opening doors leading out directly onto the very pretty rear patio which sits beneath a new timber pergola.
Along the rear border of the villa is the constructed outdoor kitchen which has built base units with a stainless steel sink unit and eye level electric oven. It currently has a sofa bed to provide additional sleeping when required. Outside this building is an amazing outdoor dining area and a raised stone constructed seating area across from a small fountain providing the perfect place to read and chill out. This space then leads to the pool terrace shower room and secure workshop. The connecting space is fully covered with a garden area to the rear fence and a low constructed unit which house the pool filtration and pump system.
The pool terrace shower room has a fully tiled walk in shower with W.C., and pedestal sink. Next door is the built workshop which has power and light and offers a great space tp work. It would also make a great seperate office if required. the workshop has a low level door at the rear which was made to allow a dogs access in and out of the fully walled enclosure which is situate directly behind it. Finally there is a large pool terrace with 6 x 3 metre synthetic pool with steps. the pool area is walled and gated on both side to provide sfaety for small children and pets.
The property is beautifully presented with full double glazing throughout and is connected to all mains services and has an up to date DAFO in place. Viewing highly recommended.
Beautifully situated on the outskirts of Montefrio this impressive villa sits on a fully fenced and gated flat plot of 2704 m2. The property has a total construction of over 240 m2 including a built outdoor kitchen room, workshop and poolside full shower room with W.C.
The villa is set back off the GR3410 which links Algarinejo with the historic town of Montefrio. Private gates open up onto a brand new printed concrete driveway which leads right upto the villa providing a turning circle and covered parking for two vehicles.
There are mature easily maintained gardens on both sides of the driveway which are bordered by tall Spruce trees. The driveway continues around the house all the way back to the rear of the property giving access to a large area which could provide a hard standing for a large motorhome or caravan.
Entering via the main door you are greeted by a very light entrance porch which is glazed on three sides. This amazing space has created an impressive place to sit and remove outdoor shoes before entering the main living space which is beyond a craftsmen made double timber doorway.
The large lounge has a great ceiling height with sloping beamed roof leading to the feature floor to ceiling stone wall which houses the natural stone fireplace and wood burning fire.
Off one side of this imposing lounge is the dining room, also glazed on three sides with double doors opening up to the pretty kitchen herb garden. This space offers a bright room for a large dining table for formal dining.
At the rear of the lounge is the kitchen which is fully fitted with quality timber wall and base units which are topped with light coloured stone worktops. There is a stainless steel sink and drainer set underneath a window which looks over the kitchen garden and pool terrace. An integrated eye level electric oven and microwave plus hob with extractor are fitted within the units. The U shaped design of the kitchen provides plenty of preperation space for the chef (s). At the rear of the kitchen is a seperate utility room which if plumbed for an automatic washing machine and diswasher. It also houses currently houses a large fridge/freezer and a very modern electric hot water boiler. There is a rear door leading out to the rear patio and pool terrace.
Also off the lounge via double wooden doors is a pretty landing area with timber floor and built in storage cupboards. The primary bedroom is first on the left. This is a good sized double bedroom with a quality en-suite bathroom which is beautifully tiled in earth tones with a full bath with shower over. The primary is bright with double opening doors overlooking the front patio and gardens. There are built in wardrobes and vanity unity too. bedroom two is also off this landing. It is also a good sized double with built in storage cupboards and a window overlooking the rea patio and the pool terrace. Continuing through a stone archway is the family bathroom which is also immaculately presented around a full bath. W.C., and modern vanity sink unit. Beyond the bathroom is bedroom three whci again is a double and is currently used as an office with a day bed. It has a large window bringing light in from the West of the property. lastly bedroom four, again a double, is currently used by the current owners as a gym. It also has a window bringing light in from the West and brand new double opening doors leading out directly onto the very pretty rear patio which sits beneath a new timber pergola.
Along the rear border of the villa is the constructed outdoor kitchen which has built base units with a stainless steel sink unit and eye level electric oven. It currently has a sofa bed to provide additional sleeping when required. Outside this building is an amazing outdoor dining area and a raised stone constructed seating area across from a small fountain providing the perfect place to read and chill out. This space then leads to the pool terrace shower room and secure workshop. The connecting space is fully covered with a garden area to the rear fence and a low constructed unit which house the pool filtration and pump system.
The pool terrace shower room has a fully tiled walk in shower with W.C., and pedestal sink. Next door is the built workshop which has power and light and offers a great space tp work. It would also make a great seperate office if required. the workshop has a low level door at the rear which was made to allow a dogs access in and out of the fully walled enclosure which is situate directly behind it. Finally there is a large pool terrace with 6 x 3 metre synthetic pool with steps. the pool area is walled and gated on both side to provide sfaety for small children and pets.
The property is beautifully presented with full double glazing throughout and is connected to all mains services and has an up to date DAFO in place. Viewing highly recommended.
Egenskaper
- Se videotur
- 4 sovrum
- 3 badrum
- 243m² Bygg storlek
- 2.704m² Tomtstorlek
- Simbassäng
- Modern
- Near town
- Countryside views
- Driveway
- Off road parking
- Level plot
- One-floor
Kostnadsfördelning
Standard betalningsform
Reservationsdeposition
3.000€
Återstoden av insättningen till 10%
29.500€
Slutbetalning på 90% vid slutförande
292.500€
Fastighetsköpskostnader
Fastighetspris
325.000€
Överföringsskatt 10%
32.500€
Notaravgifter (cirka)
600€
Matrikelavgifter (cirka)
600€
Juridiska avgifter (cirka)
1.500€
* Överföringsskatt baseras på försäljningsvärdet eller matrikelvärdet som är det högsta.
** Informationen ovan visas endast som en guide.
Amorteringskalkylator
Spanska fastighetsnyheter och uppdateringar av Spain Property Portal.com
In Spain, two primary taxes are associated with property purchases: IVA (Value Added Tax) and ITP (Property Transfer Tax). IVA, typically applicable to new constructions, stands at 10% of the property's value. On the other hand, ITP, levied on resale properties, varies between regions but generally ranges from 6% to 10%.
Spain Property Portal is an online platform that has revolutionized the way people buy and sell real estate in Spain.
In Spain, mortgages, known as "hipotecas," are common, and the market has seen significant growth and evolution.


