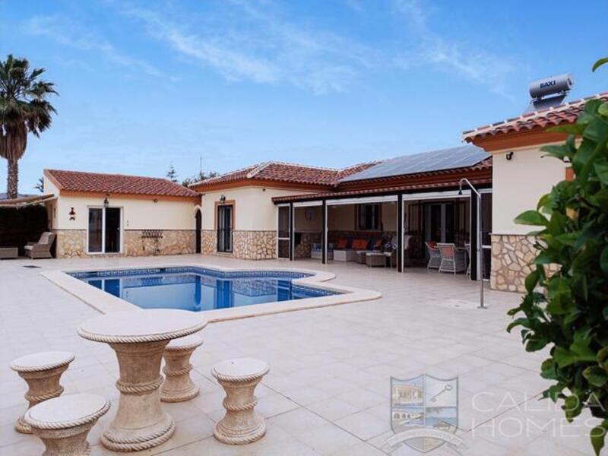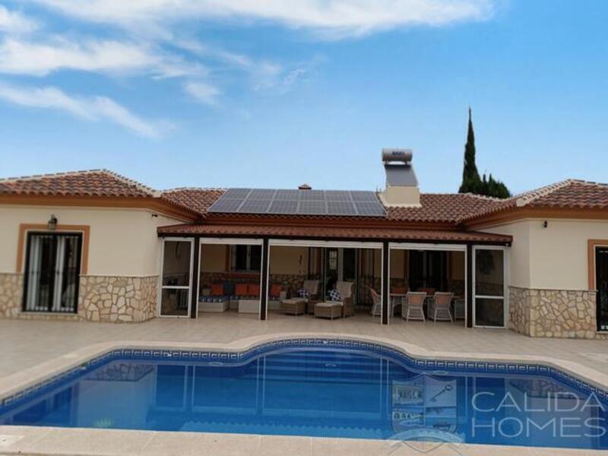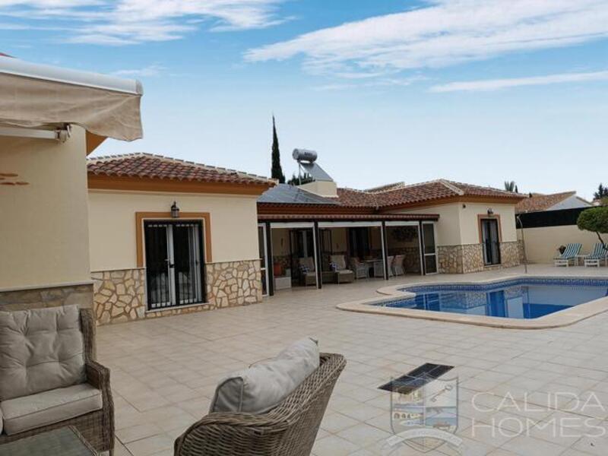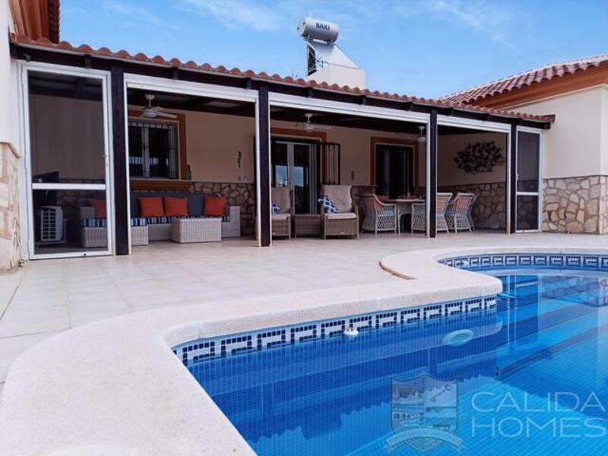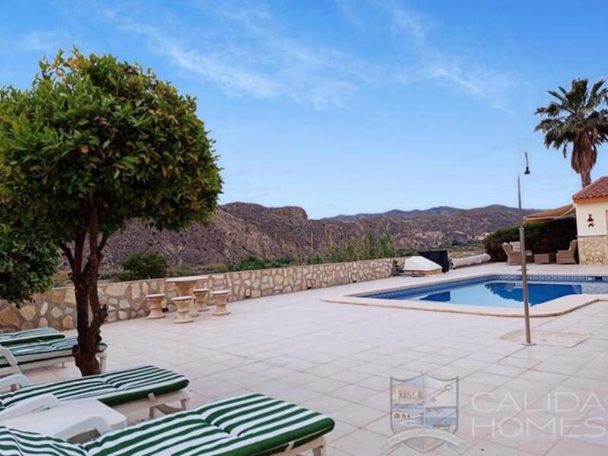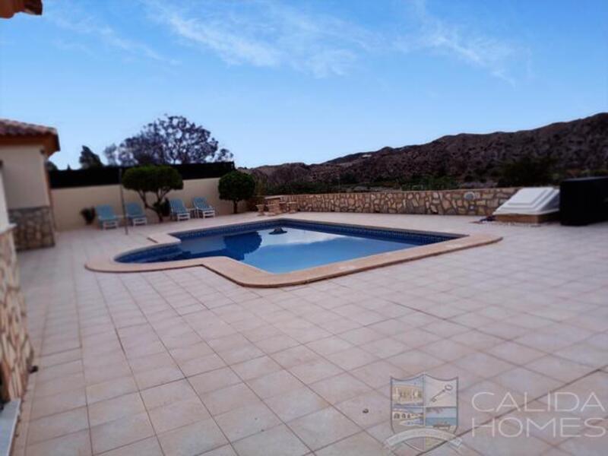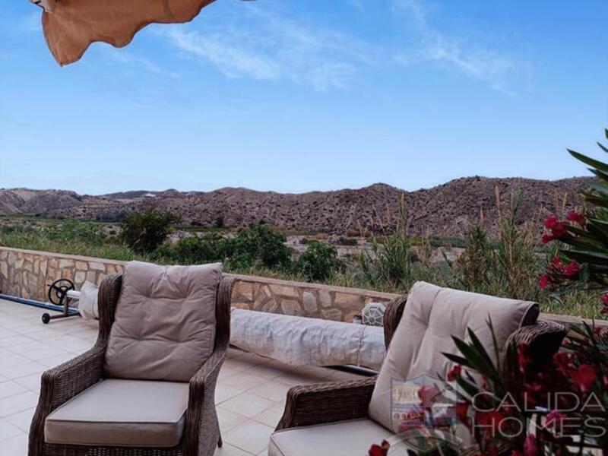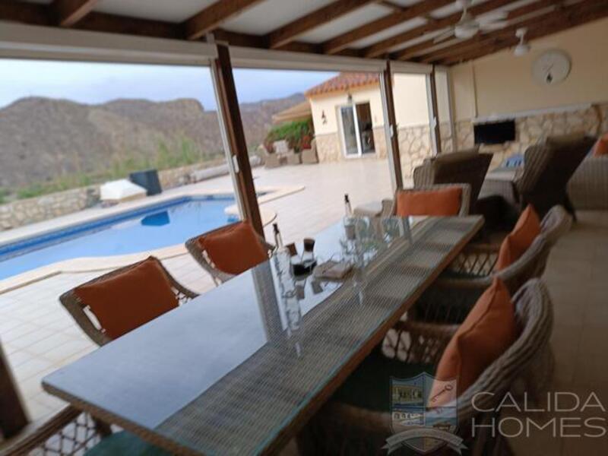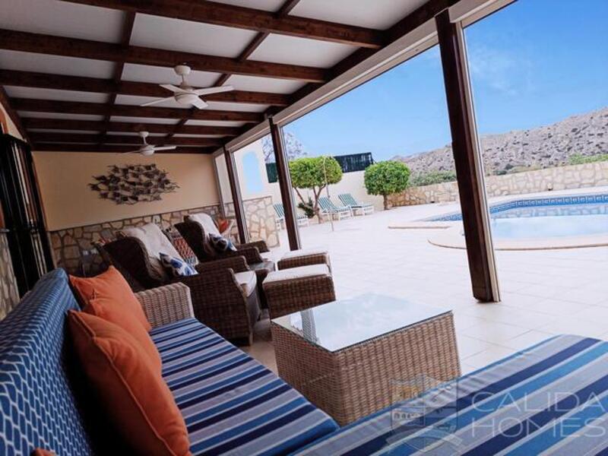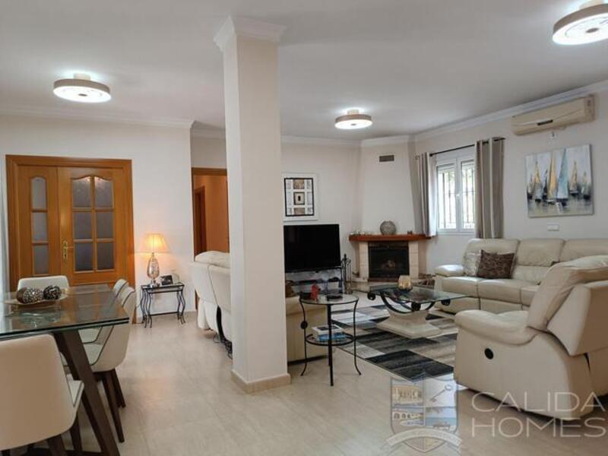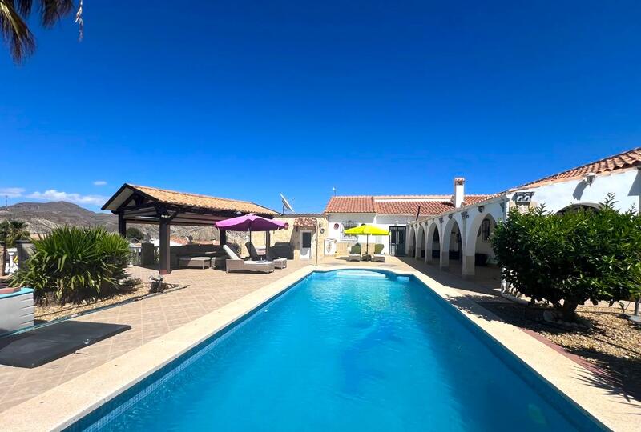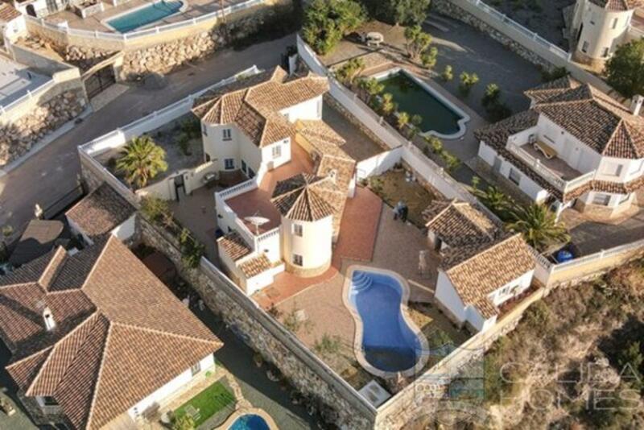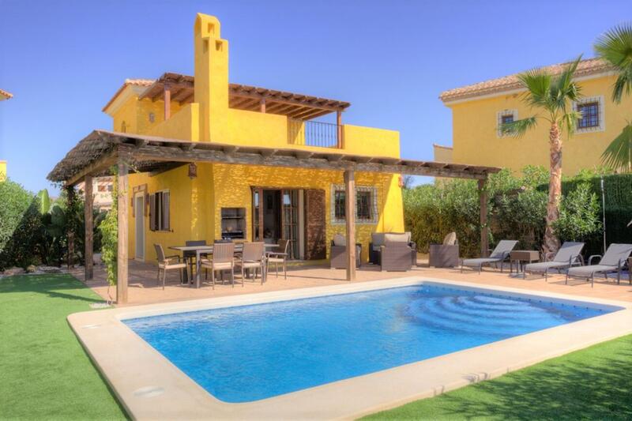Gör en förfrågan om den här egenskapen
Ref: Villa Darling
Fastighet som marknadsförs av Calida Homes Property Consultancy


Ditt namn:
E-postadress:
Telefon nr:
Genom att markera den här rutan kommer vi att vidarebefordra din fråga till upp till fem andra fastighetsmäklare som har liknande fastigheter som denna.
Förfrågningsinformation:
Exclusive to Calida Homes-The Exceptional Villa Darling - A unique Lakes Vega build - 5-6 bedroom - 3 bath villa to the highest spec sold fully furnished. Set in a small - quiet cul de sac of just 4 properties with Rambla front position that provides total privacy, amazing views and within easy walking distance of Arboleas centre where you'll find a good number of bars, eateries and many of the amenities required for day to day living. With security system, heated pool, full central heating. Eco Corps solar system, garage come summer kitchen and much more.
Please do watch the accompanying walk around video to appreciate layout, design and quality of both villa and gardens.
This outstanding property was constructed to the highest spec with things like cavity wall insulation, damp course, marble window sills, marble topped stone cladding, sunken spot lighting etc but has had numerous spec upgrades incorporated by current owners that take it to a different level and as is being sold fully furnished so is, genuinely, a bring your suitcase property. Ideal as both a luxury holiday home or full time residence.
Upgrades include top spec Eco Corp solar electric system so exceptionally low power bills , heated pool, full central heating, electric gate access, camera security system, water softener, expansive terracing around pool, detached garage with electric and water connected plus tiled floor which provides a 2nd summer kitchen and lot of storage, huge central covered porch with electric fly screens, combi alexa/manual light switches and much more.
Living space wise you have off of the central covered porch- a far larger than average living-dining room. Off of this to the left you have a large bedroom that's been converted to a full office, a very spacious master bedroom with en suite, family bathroom and 2 further bedrooms. To the right of the lounge you have the good sized kitchen and a lobby which connects to the villas 2nd master bedroom- new en suite and a possible further bedroom/utility room which has currently been converted to provide a large walk in wardrobe-dressing room.
The Lounge/Dining room and the two master bedrooms look out over and have door access out to pool, gardens and truly beautiful views.
In terms of outdoor space- gardens. Double electric gates open on to a lengthy drive way parking area which provides ample secure off street multi vehicle parking and access to the good sized garage which has electric and water connected and has been adapted to provide lots of storage plus very useful summer kitchen- utility room. With a small bit of additional work this could easily be converted into a wonderful pool side bar. A lockable /Opaque gate gives access to the main part of the garden where the magic begins. Total privacy, breath taking views a real tranquil haven bathed in sunshine throughout the entire day. An expansive terrace surrounds the beautiful 8 x 4 mtr. heated pool with central steps and continues on into the exceptionally spacious central covered porch which provides a wonderful shaded dining- relaxation area and benefits from electric drop down fly screens. An extendable awning off the end of the garage affords a wonderful shaded spot/seating area to kick back relax and enjoy the beautiful ever changing views/scenery.
Please do watch the accompanying walk around video to appreciate layout, design and quality of both villa and gardens.
This outstanding property was constructed to the highest spec with things like cavity wall insulation, damp course, marble window sills, marble topped stone cladding, sunken spot lighting etc but has had numerous spec upgrades incorporated by current owners that take it to a different level and as is being sold fully furnished so is, genuinely, a bring your suitcase property. Ideal as both a luxury holiday home or full time residence.
Upgrades include top spec Eco Corp solar electric system so exceptionally low power bills , heated pool, full central heating, electric gate access, camera security system, water softener, expansive terracing around pool, detached garage with electric and water connected plus tiled floor which provides a 2nd summer kitchen and lot of storage, huge central covered porch with electric fly screens, combi alexa/manual light switches and much more.
Living space wise you have off of the central covered porch- a far larger than average living-dining room. Off of this to the left you have a large bedroom that's been converted to a full office, a very spacious master bedroom with en suite, family bathroom and 2 further bedrooms. To the right of the lounge you have the good sized kitchen and a lobby which connects to the villas 2nd master bedroom- new en suite and a possible further bedroom/utility room which has currently been converted to provide a large walk in wardrobe-dressing room.
The Lounge/Dining room and the two master bedrooms look out over and have door access out to pool, gardens and truly beautiful views.
In terms of outdoor space- gardens. Double electric gates open on to a lengthy drive way parking area which provides ample secure off street multi vehicle parking and access to the good sized garage which has electric and water connected and has been adapted to provide lots of storage plus very useful summer kitchen- utility room. With a small bit of additional work this could easily be converted into a wonderful pool side bar. A lockable /Opaque gate gives access to the main part of the garden where the magic begins. Total privacy, breath taking views a real tranquil haven bathed in sunshine throughout the entire day. An expansive terrace surrounds the beautiful 8 x 4 mtr. heated pool with central steps and continues on into the exceptionally spacious central covered porch which provides a wonderful shaded dining- relaxation area and benefits from electric drop down fly screens. An extendable awning off the end of the garage affords a wonderful shaded spot/seating area to kick back relax and enjoy the beautiful ever changing views/scenery.
Egenskaper
- Se videotur
- 5 sovrum
- 3 badrum
- 235m² Bygg storlek
- 656m² Tomtstorlek
- Privat pool
Kostnadsfördelning
Standard betalningsform
Reservationsdeposition
3.000€
Återstoden av insättningen till 10%
34.995€
Slutbetalning på 90% vid slutförande
341.955€
Fastighetsköpskostnader
Fastighetspris
379.950€
Överföringsskatt 8%
30.396€
Notaravgifter (cirka)
600€
Matrikelavgifter (cirka)
600€
Juridiska avgifter (cirka)
1.500€
* Överföringsskatt baseras på försäljningsvärdet eller matrikelvärdet som är det högsta.
** Informationen ovan visas endast som en guide.
Amorteringskalkylator
Spanska fastighetsnyheter och uppdateringar av Spain Property Portal.com
In Spain, two primary taxes are associated with property purchases: IVA (Value Added Tax) and ITP (Property Transfer Tax). IVA, typically applicable to new constructions, stands at 10% of the property's value. On the other hand, ITP, levied on resale properties, varies between regions but generally ranges from 6% to 10%.
Spain Property Portal is an online platform that has revolutionized the way people buy and sell real estate in Spain.
In Spain, mortgages, known as "hipotecas," are common, and the market has seen significant growth and evolution.


