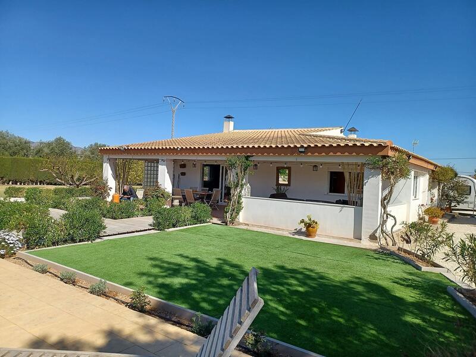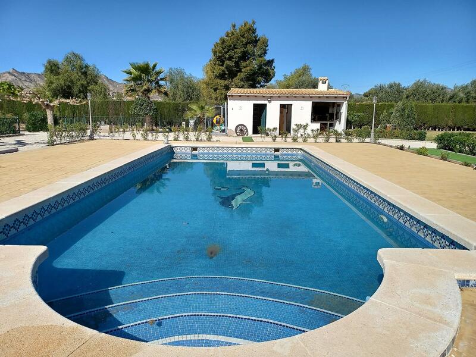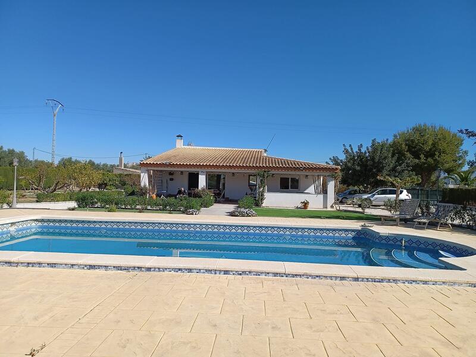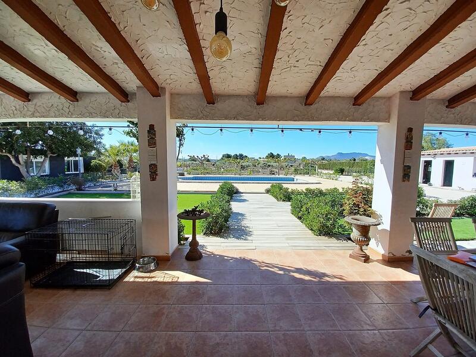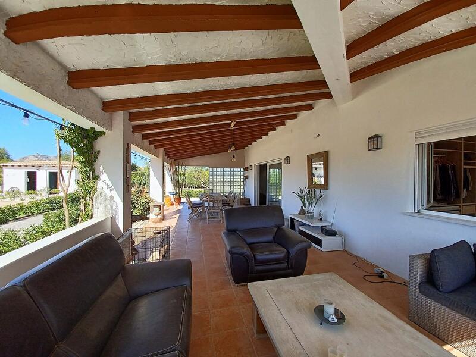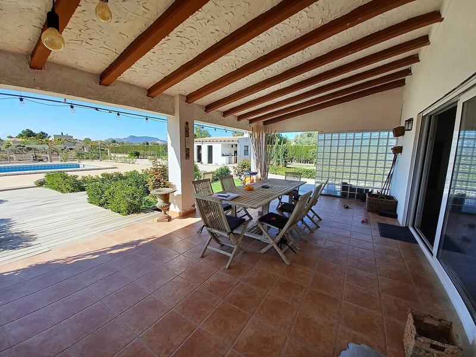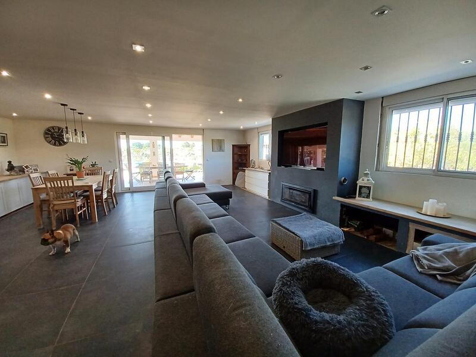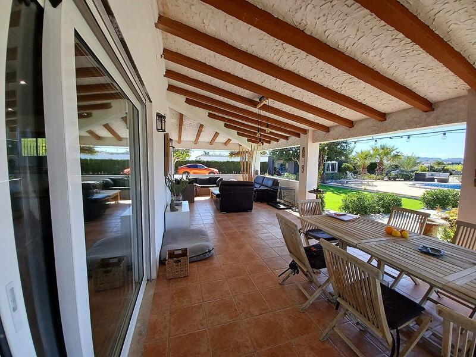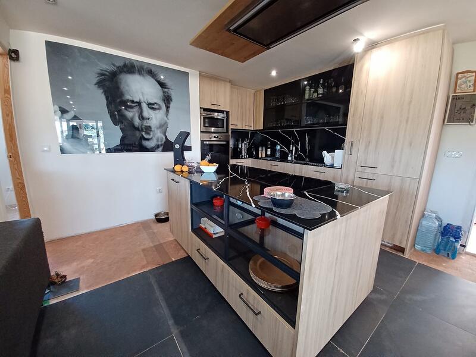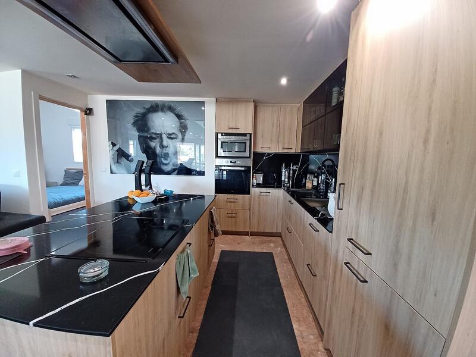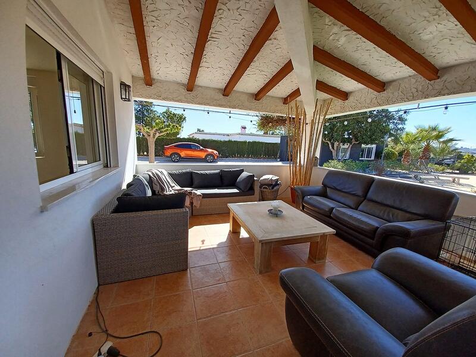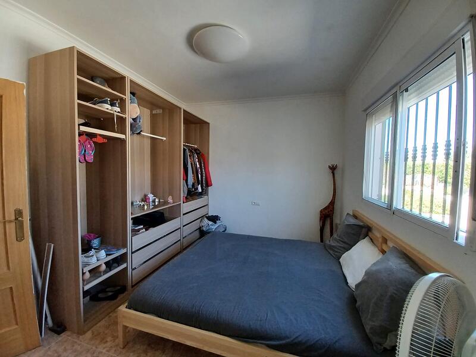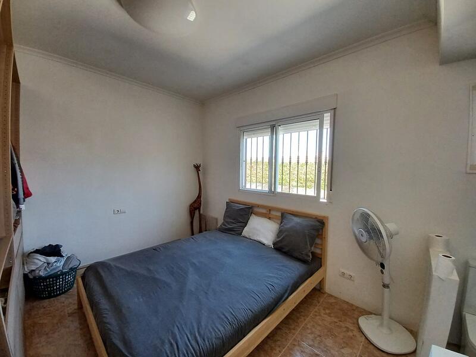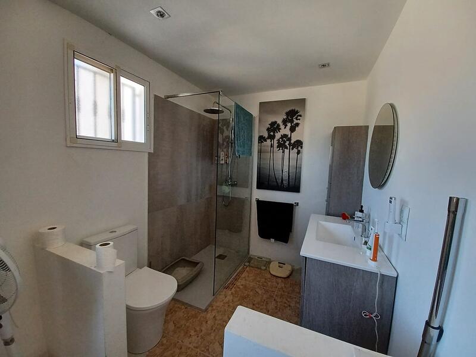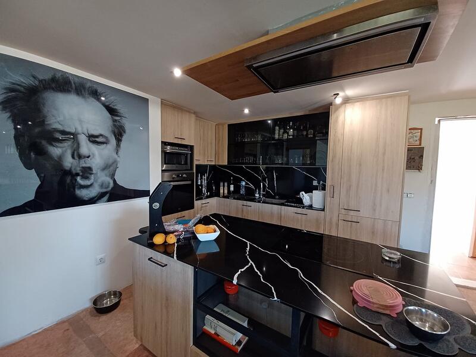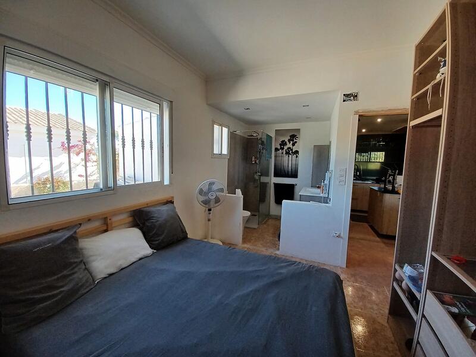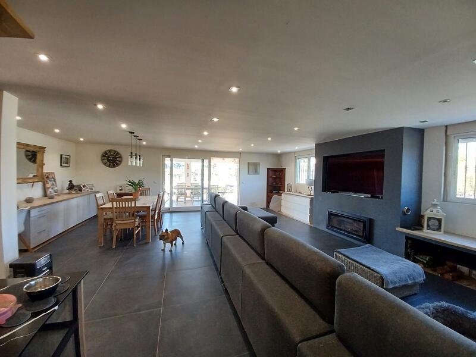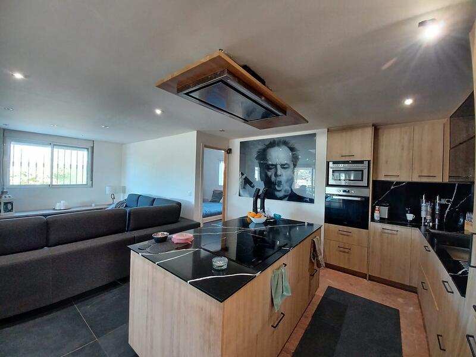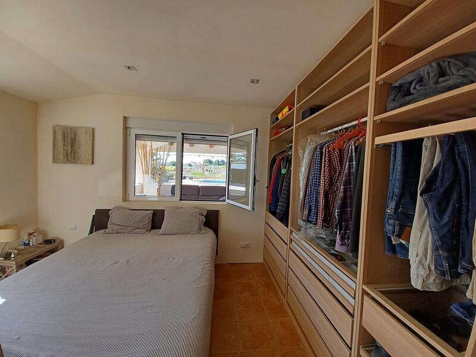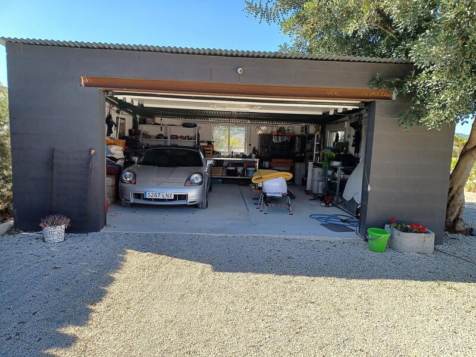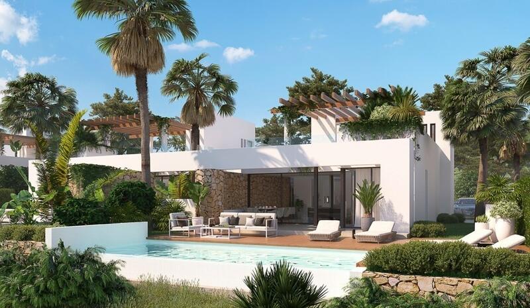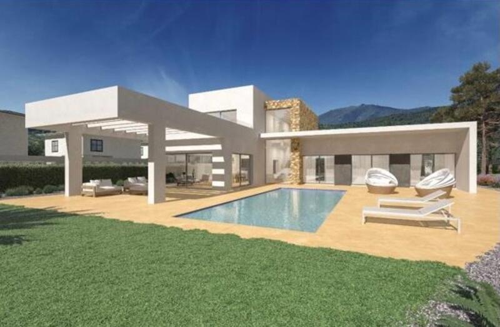Gör en förfrågan om den här egenskapen
Ref: PT3079
Fastighet som marknadsförs av InlandVillas Spain

Ditt namn:
E-postadress:
Telefon nr:
Genom att markera den här rutan kommer vi att vidarebefordra din fråga till upp till fem andra fastighetsmäklare som har liknande fastigheter som denna.
Förfrågningsinformation:
Detached Villa in Aspe. You arrive to this well maintained villa via a small country road just 5 minutes drive from Aspe centre and 15-20 minutes from Alicante city and airport.
Enter via a private driveway through electric gates onto a large gravelled driveway, here you have the big double garage with electric door and parking for several cars in the shade under some trees. The house is accessed via a side door to the hallway where there is a storage area and the first two bedrooms, both large doubles with built in wardrobes and hot plus cold air conditioning and each with their own en suite bathroom and toilet in a modern open plan design. Following on the hallway is a door to the kitchen and large living area.
The kitchen is fully fitted with integrated appliances and an island with marble work surfaces.
The big open plan living and dining area has a large fireplace set in the wall and hot plus cold air conditioning, there are large patio doors onto a double sized covered terrace area. All windows are double glazed and have fly screens plus the walls are double insulated.
A door way from the lounge leads to the master bedroom which is a large double with built in wardrobes and hot plus cold air conditioning and a modern style open plan en suite bathroom.
Outside to the rear is a laundry room and storage area which also houses the two electric water heaters.
In the garden you will find lots of landscaped areas with paths and two petanque pistes, well planted with many fruit trees and easy maintenance plant beds, all of which are irrigated by an automatic system fed by the well for rain water.
The swimming pool is 12m x 5m and has a large terrace around with an outside shower. There is also an outside toilet and changing room, plus the pool pump house and a storage area, next to this is a chicken coop and some vegetable planting beds.
This is an impressive and very private villa with all the amenities close by, viewing is highly recommended to appreciate this stylish villa.
Enter via a private driveway through electric gates onto a large gravelled driveway, here you have the big double garage with electric door and parking for several cars in the shade under some trees. The house is accessed via a side door to the hallway where there is a storage area and the first two bedrooms, both large doubles with built in wardrobes and hot plus cold air conditioning and each with their own en suite bathroom and toilet in a modern open plan design. Following on the hallway is a door to the kitchen and large living area.
The kitchen is fully fitted with integrated appliances and an island with marble work surfaces.
The big open plan living and dining area has a large fireplace set in the wall and hot plus cold air conditioning, there are large patio doors onto a double sized covered terrace area. All windows are double glazed and have fly screens plus the walls are double insulated.
A door way from the lounge leads to the master bedroom which is a large double with built in wardrobes and hot plus cold air conditioning and a modern style open plan en suite bathroom.
Outside to the rear is a laundry room and storage area which also houses the two electric water heaters.
In the garden you will find lots of landscaped areas with paths and two petanque pistes, well planted with many fruit trees and easy maintenance plant beds, all of which are irrigated by an automatic system fed by the well for rain water.
The swimming pool is 12m x 5m and has a large terrace around with an outside shower. There is also an outside toilet and changing room, plus the pool pump house and a storage area, next to this is a chicken coop and some vegetable planting beds.
This is an impressive and very private villa with all the amenities close by, viewing is highly recommended to appreciate this stylish villa.
Egenskaper
- 3 sovrum
- 4 badrum
- 140m² Bygg storlek
- 5.300m² Tomtstorlek
- Simbassäng
- Mains Electric
- Mains Water
- Air Conditioning
- Fenced Plot
- Fireplace - Log Burner
- Barbecue
- Utility Room
- Terrace
- Cess Pit / Septic Tank
Kostnadsfördelning
Standard betalningsform
Reservationsdeposition
3.000€
Återstoden av insättningen till 10%
39.000€
Slutbetalning på 90% vid slutförande
378.000€
Fastighetsköpskostnader
Fastighetspris
420.000€
Överföringsskatt 8%
33.600€
Notaravgifter (cirka)
600€
Matrikelavgifter (cirka)
600€
Juridiska avgifter (cirka)
1.500€
* Överföringsskatt baseras på försäljningsvärdet eller matrikelvärdet som är det högsta.
** Informationen ovan visas endast som en guide.
Amorteringskalkylator
Spanska fastighetsnyheter och uppdateringar av Spain Property Portal.com
In Spain, two primary taxes are associated with property purchases: IVA (Value Added Tax) and ITP (Property Transfer Tax). IVA, typically applicable to new constructions, stands at 10% of the property's value. On the other hand, ITP, levied on resale properties, varies between regions but generally ranges from 6% to 10%.
Spain Property Portal is an online platform that has revolutionized the way people buy and sell real estate in Spain.
In Spain, mortgages, known as "hipotecas," are common, and the market has seen significant growth and evolution.


