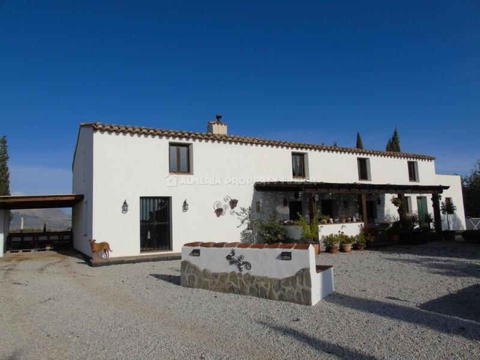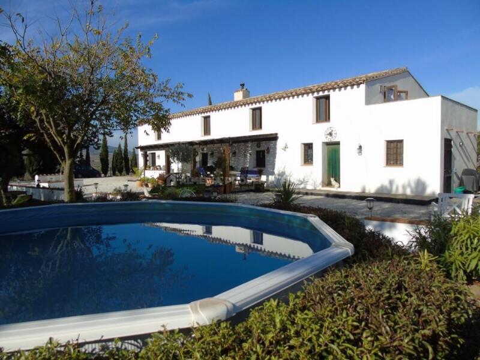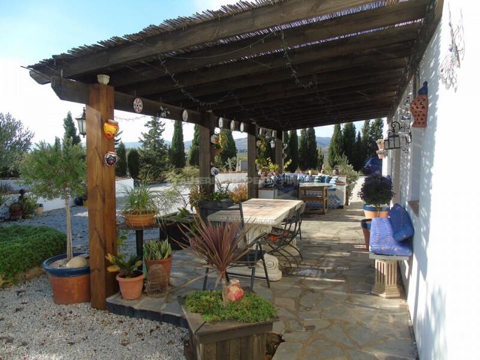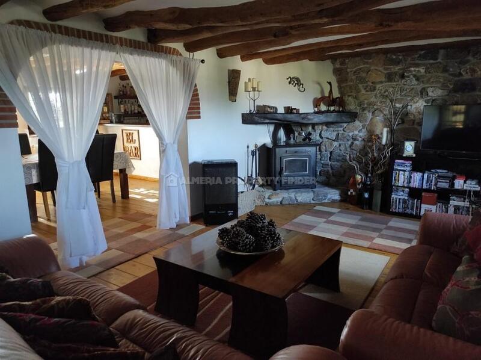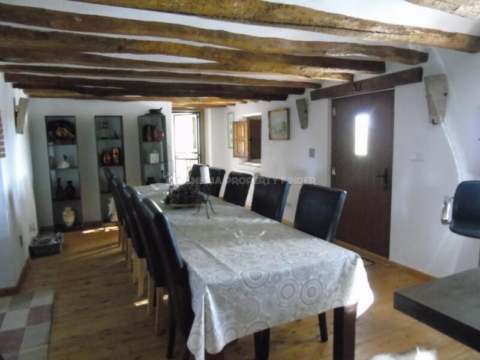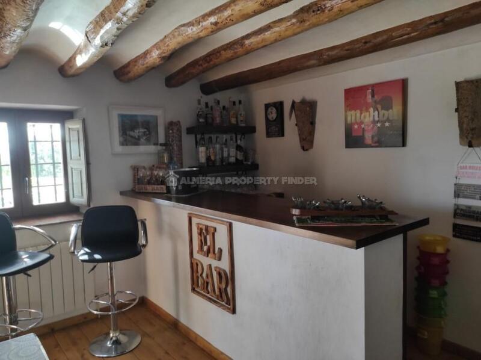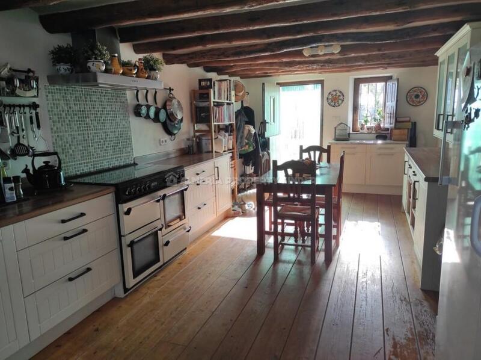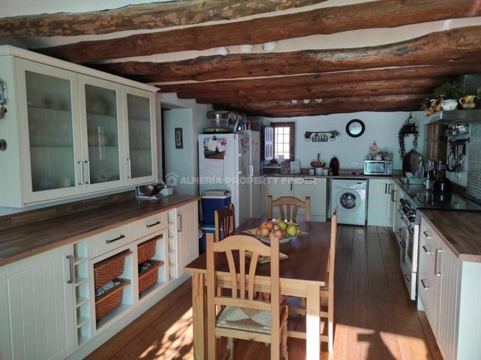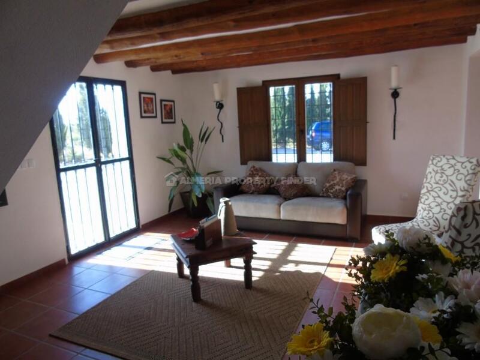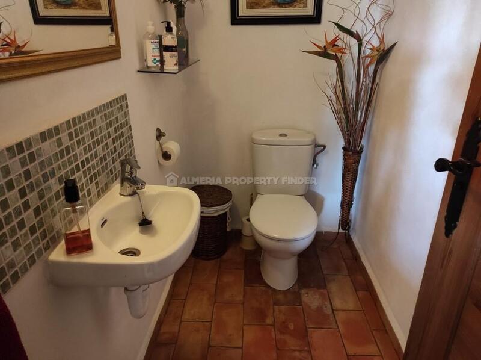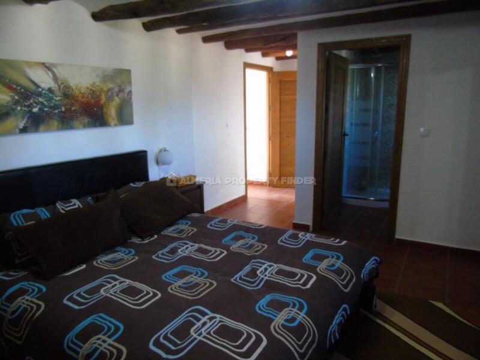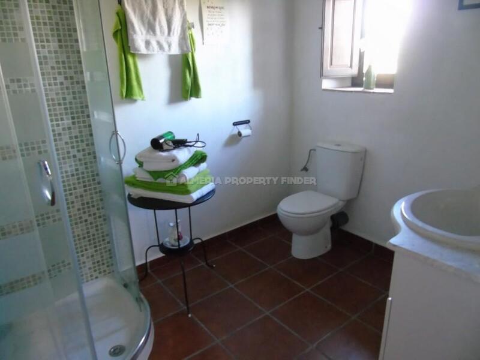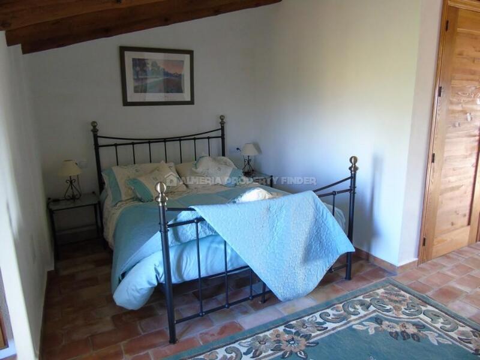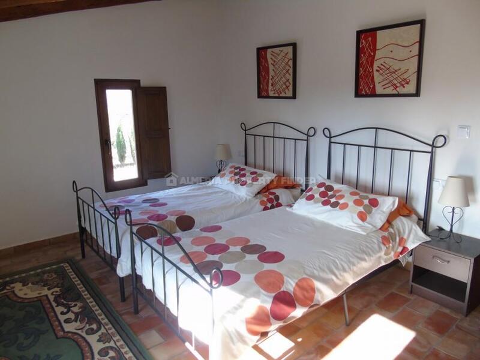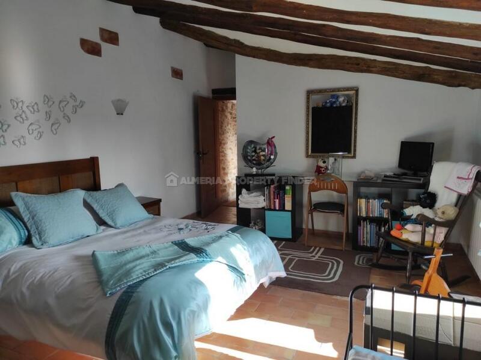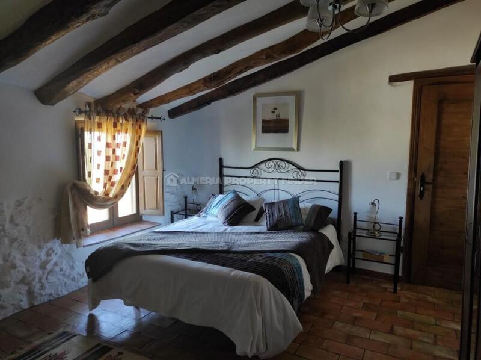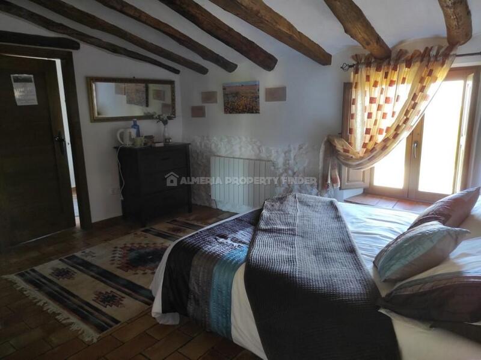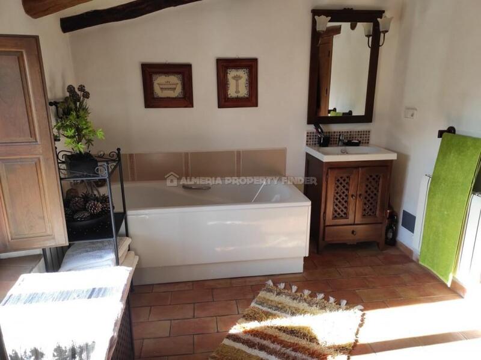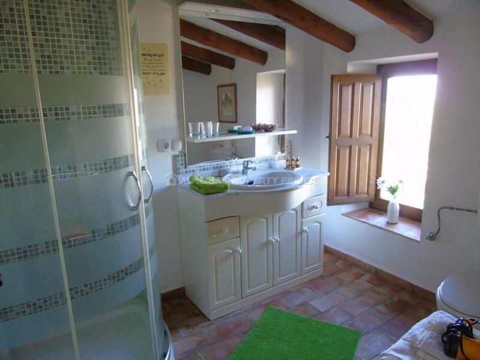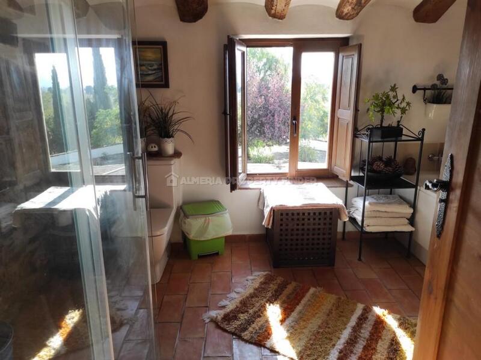Gör en förfrågan om den här egenskapen
Ref: APF-5230
Fastighet som marknadsförs av Almeria Property Finder


Ditt namn:
E-postadress:
Telefon nr:
Genom att markera den här rutan kommer vi att vidarebefordra din fråga till upp till fem andra fastighetsmäklare som har liknande fastigheter som denna.
Förfrågningsinformation:
Cortijo Los Titos - A country house in the Velez Rubio area. (Renovated)
*** SENSIBLE OFFERS CONSIDERED ***
This is a fantastic 6 bedroom, 5 bathroom country property with massive B&B potential.
Located approximately 10 minutes from the historical town of Velez Rubio with all that it has to offer, the access from the motorway is good.
Situated in the beautiful rural countryside of Velez Rubio in Almeria Province the property with a build size of 123m², the house is set in a plot of 1291m2 with stunning uninterrupted views of the counrtyside and mountains. The property is approached over a gravel driveway with a carport and parking for several vehicles.
At the front of the property is a pretty covered porch area with a paved floor which is a lovely seating and dining area from where to enjoy the amazing views and overlooks the pool area.
From the porch, a traditional wooden entrance door opens into the fabulous dining room with exposed ceiling beams, wooden floor and a good sized bar and a door to the right opens into the fitted cloakroom with WC and wash hand basin. In the centre of the dining room a brick feature archway leads into the beautiful lounge with a feature stone wall and woodburner on stone hearth. To the right there is access to the large breakfast kitchen with a range of wooden shaker style units, a range style cooker with a gas hob and electric oven, full size fridge and freezer, washing machine and ample room for a dining table and chairs, there is a door leading out to the front of the property giving lovely access to the garden.
Back from the dining room a door leads to the large hallway at the other end of the house which is used for seating and has stairs leading up to the first floor. There are also double doors leading out to the front giving a separate access to that side of the house if required. Off here is a door to the downstairs large double bedroom with ensuite comprising corner shower cubicle, wash hand with marble topped vanity unit, WC.
Upstairs to the first floor to a corridor where a door leads off to a lovely double bedroom, with ensuite bathroom with corner shower cubicle, a large vanity unit with inset wash hand basin with large mirror above, WC, another door to a large storage cupboard with water heater. Another door leads to a large double bedroom, currently with twin beds making up a suite of two bedrooms sharing the bathroom.
At the other end of the corridor is a double bedroom with an en suite. It would be easy to separate the house closing off the door at the far end of this bedroom to create a separate rental business utilitising four double bedrooms including the suite of two bedrooms and two bathrooms.
On the far side of the previous bedroom a door opens out to a landing with another staircase leading down into the kitchen. There is an enormous master bedroom with double doors leading out a private terrace with spectacular views overlooking the pool area and the surrounding landscape which is planted with almond trees.
From the landing there is a small hallway leading to the family bathroom comprising a bath, corner shower cubicle, WC, wooden vanity unit with wash hand basin and mirror over. Beyond the bathroom there is a double bedroom off the landing which currently has a double bed and a single bed.
Outside the gardens are simple and pretty with many places for seating, lounging and dining with a partially sunken pool with seating area.
The property has lots of charm and character with many original features such as exposed beams, wooden floors, windows with wooden shutters, central heating run off the log burner, mains water and electricity connected.
A property well worth visiting to fully appreciate all that it has to offer being perfect as a spacious family home or having potential to be a B&B business.
*** SENSIBLE OFFERS CONSIDERED ***
This is a fantastic 6 bedroom, 5 bathroom country property with massive B&B potential.
Located approximately 10 minutes from the historical town of Velez Rubio with all that it has to offer, the access from the motorway is good.
Situated in the beautiful rural countryside of Velez Rubio in Almeria Province the property with a build size of 123m², the house is set in a plot of 1291m2 with stunning uninterrupted views of the counrtyside and mountains. The property is approached over a gravel driveway with a carport and parking for several vehicles.
At the front of the property is a pretty covered porch area with a paved floor which is a lovely seating and dining area from where to enjoy the amazing views and overlooks the pool area.
From the porch, a traditional wooden entrance door opens into the fabulous dining room with exposed ceiling beams, wooden floor and a good sized bar and a door to the right opens into the fitted cloakroom with WC and wash hand basin. In the centre of the dining room a brick feature archway leads into the beautiful lounge with a feature stone wall and woodburner on stone hearth. To the right there is access to the large breakfast kitchen with a range of wooden shaker style units, a range style cooker with a gas hob and electric oven, full size fridge and freezer, washing machine and ample room for a dining table and chairs, there is a door leading out to the front of the property giving lovely access to the garden.
Back from the dining room a door leads to the large hallway at the other end of the house which is used for seating and has stairs leading up to the first floor. There are also double doors leading out to the front giving a separate access to that side of the house if required. Off here is a door to the downstairs large double bedroom with ensuite comprising corner shower cubicle, wash hand with marble topped vanity unit, WC.
Upstairs to the first floor to a corridor where a door leads off to a lovely double bedroom, with ensuite bathroom with corner shower cubicle, a large vanity unit with inset wash hand basin with large mirror above, WC, another door to a large storage cupboard with water heater. Another door leads to a large double bedroom, currently with twin beds making up a suite of two bedrooms sharing the bathroom.
At the other end of the corridor is a double bedroom with an en suite. It would be easy to separate the house closing off the door at the far end of this bedroom to create a separate rental business utilitising four double bedrooms including the suite of two bedrooms and two bathrooms.
On the far side of the previous bedroom a door opens out to a landing with another staircase leading down into the kitchen. There is an enormous master bedroom with double doors leading out a private terrace with spectacular views overlooking the pool area and the surrounding landscape which is planted with almond trees.
From the landing there is a small hallway leading to the family bathroom comprising a bath, corner shower cubicle, WC, wooden vanity unit with wash hand basin and mirror over. Beyond the bathroom there is a double bedroom off the landing which currently has a double bed and a single bed.
Outside the gardens are simple and pretty with many places for seating, lounging and dining with a partially sunken pool with seating area.
The property has lots of charm and character with many original features such as exposed beams, wooden floors, windows with wooden shutters, central heating run off the log burner, mains water and electricity connected.
A property well worth visiting to fully appreciate all that it has to offer being perfect as a spacious family home or having potential to be a B&B business.
Egenskaper
- 6 sovrum
- 5 badrum
- 123m² Bygg storlek
- 1.291m² Tomtstorlek
- Simbassäng
Kostnadsfördelning
Standard betalningsform
Reservationsdeposition
3.000€
Återstoden av insättningen till 10%
32.000€
Slutbetalning på 90% vid slutförande
315.000€
Fastighetsköpskostnader
Fastighetspris
350.000€
Överföringsskatt 8%
28.000€
Notaravgifter (cirka)
600€
Matrikelavgifter (cirka)
600€
Juridiska avgifter (cirka)
1.500€
* Överföringsskatt baseras på försäljningsvärdet eller matrikelvärdet som är det högsta.
** Informationen ovan visas endast som en guide.
Amorteringskalkylator
Spanska fastighetsnyheter och uppdateringar av Spain Property Portal.com
In Spain, two primary taxes are associated with property purchases: IVA (Value Added Tax) and ITP (Property Transfer Tax). IVA, typically applicable to new constructions, stands at 10% of the property's value. On the other hand, ITP, levied on resale properties, varies between regions but generally ranges from 6% to 10%.
Spain Property Portal is an online platform that has revolutionized the way people buy and sell real estate in Spain.
In Spain, mortgages, known as "hipotecas," are common, and the market has seen significant growth and evolution.


