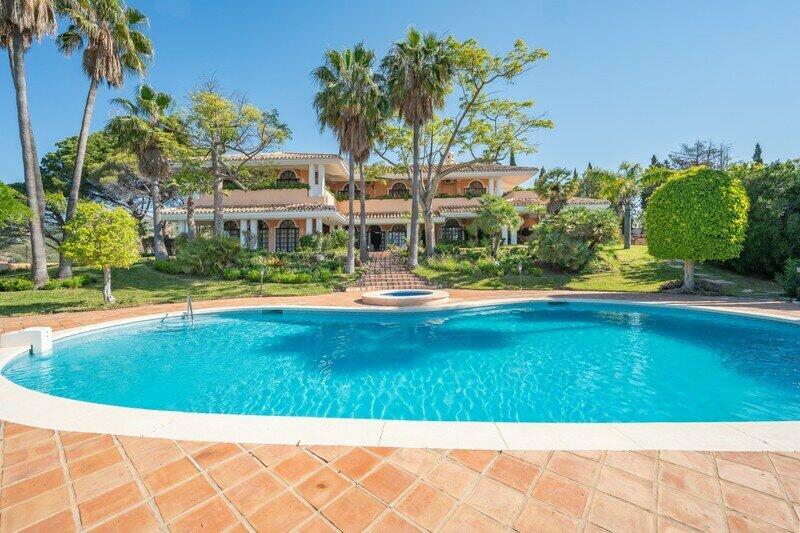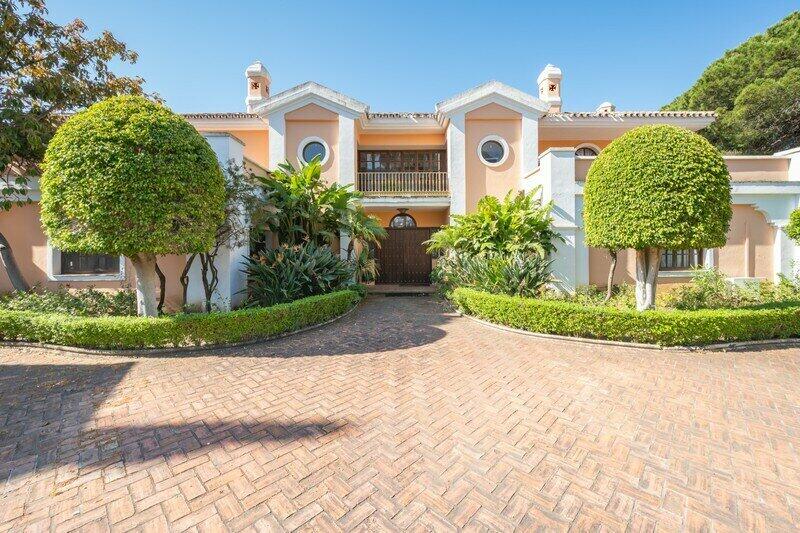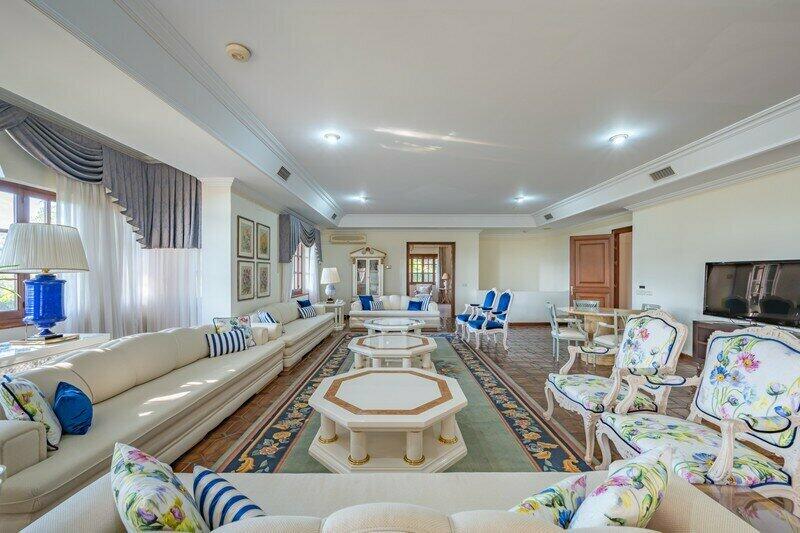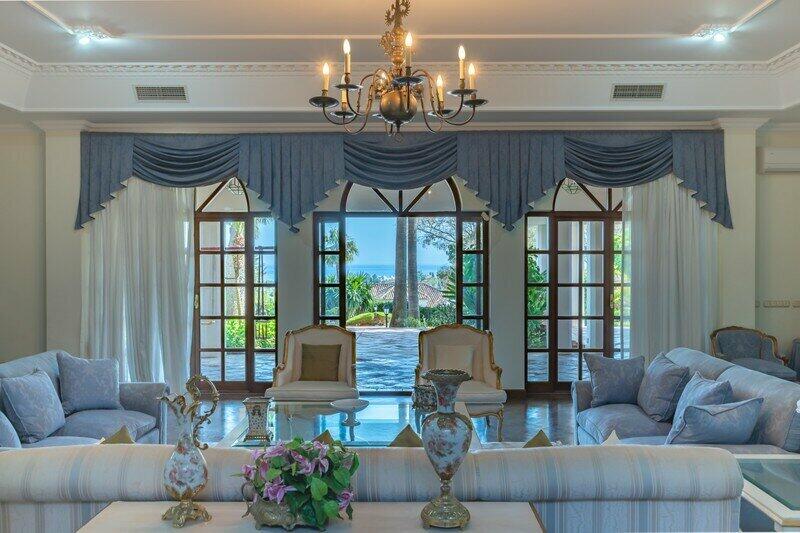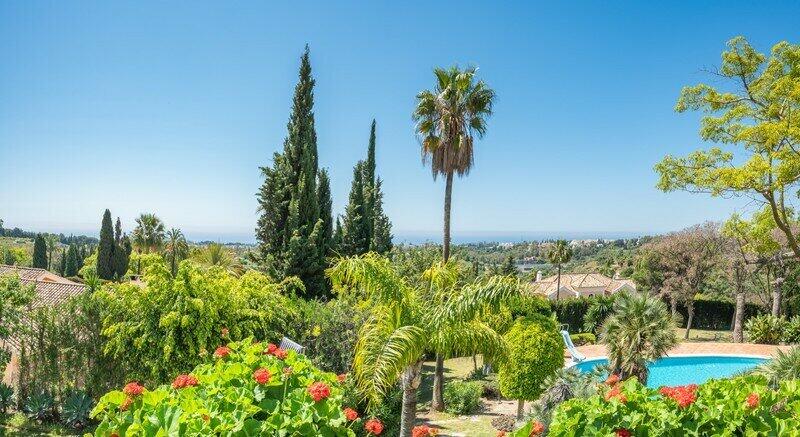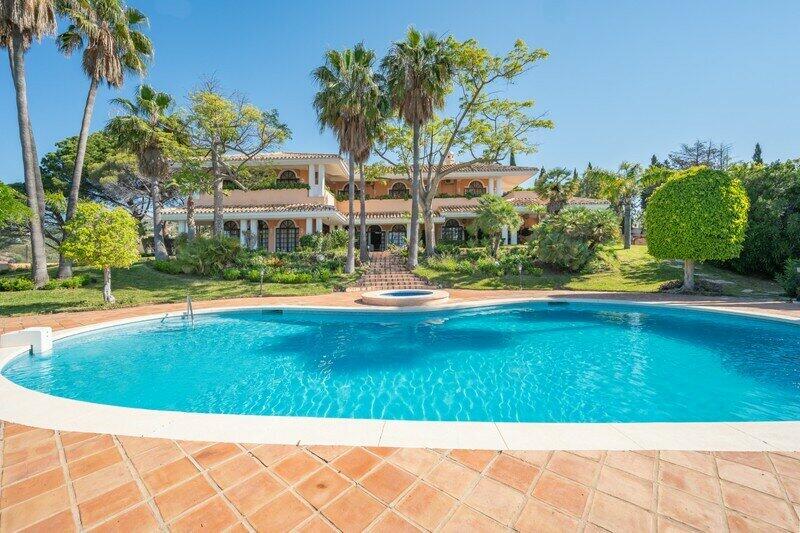Gör en förfrågan om den här egenskapen
Ref: M494133
Fastighet som marknadsförs av Spanish Estates


Ditt namn:
E-postadress:
Telefon nr:
Genom att markera den här rutan kommer vi att vidarebefordra din fråga till upp till fem andra fastighetsmäklare som har liknande fastigheter som denna.
Förfrågningsinformation:
Majestic mansion located in The Golden Mile of Marbella between Nagüeles and Las Lomas del Marbella Club.
The villa consists of a basement, ground floor and first floor, connected by stairs and lift.
On the more than 7500m2 of landscaped plot there is a private outdoor swimming pool, tennis court and entrance area with parking spaces. There is a guest house and attached to it is the garage with the staff and caretaker's living area. In the basement of the main house there is a squash court.
On the entrance level of the main house there is a terrace with sea views, office, two toilets, two living rooms, office, two bathrooms, hall, kitchen, two bedrooms, two porches, dining room and laundry room.
In the basement there are three bathrooms, gymnasium, two patios, two staircases, kitchen-living room, jacuzzi, squash, two bedrooms, sauna area and porch and storage rooms.
And on the first floor there are seven bedrooms and seven bathrooms, three terraces with porch with fantastic sea views.
In the guest flat there are three en suite bedrooms on the ground floor and three further en suite bedrooms on the upper floor. From this floor there is access to the garage with capacity for 4 vehicles, the caretaker's area, storage room and staff area with three further bedrooms and bathrooms.
The villa consists of a basement, ground floor and first floor, connected by stairs and lift.
On the more than 7500m2 of landscaped plot there is a private outdoor swimming pool, tennis court and entrance area with parking spaces. There is a guest house and attached to it is the garage with the staff and caretaker's living area. In the basement of the main house there is a squash court.
On the entrance level of the main house there is a terrace with sea views, office, two toilets, two living rooms, office, two bathrooms, hall, kitchen, two bedrooms, two porches, dining room and laundry room.
In the basement there are three bathrooms, gymnasium, two patios, two staircases, kitchen-living room, jacuzzi, squash, two bedrooms, sauna area and porch and storage rooms.
And on the first floor there are seven bedrooms and seven bathrooms, three terraces with porch with fantastic sea views.
In the guest flat there are three en suite bedrooms on the ground floor and three further en suite bedrooms on the upper floor. From this floor there is access to the garage with capacity for 4 vehicles, the caretaker's area, storage room and staff area with three further bedrooms and bathrooms.
Egenskaper
- 18 sovrum
- 18 badrum
- 1.812m² Bygg storlek
- 7.533m² Tomtstorlek
- Simbassäng
- air conditioning
- private garden
- swimming pool
Kostnadsfördelning
Standard betalningsform
Reservationsdeposition
3.000€
Återstoden av insättningen till 10%
1.147.000€
Slutbetalning på 90% vid slutförande
10.350.000€
Fastighetsköpskostnader
Fastighetspris
11.500.000€
Överföringsskatt 10%
1.150.000€
Notaravgifter (cirka)
600€
Matrikelavgifter (cirka)
600€
Juridiska avgifter (cirka)
1.500€
* Överföringsskatt baseras på försäljningsvärdet eller matrikelvärdet som är det högsta.
** Informationen ovan visas endast som en guide.
Amorteringskalkylator
Spanska fastighetsnyheter och uppdateringar av Spain Property Portal.com
In Spain, two primary taxes are associated with property purchases: IVA (Value Added Tax) and ITP (Property Transfer Tax). IVA, typically applicable to new constructions, stands at 10% of the property's value. On the other hand, ITP, levied on resale properties, varies between regions but generally ranges from 6% to 10%.
Spain Property Portal is an online platform that has revolutionized the way people buy and sell real estate in Spain.
In Spain, mortgages, known as "hipotecas," are common, and the market has seen significant growth and evolution.


