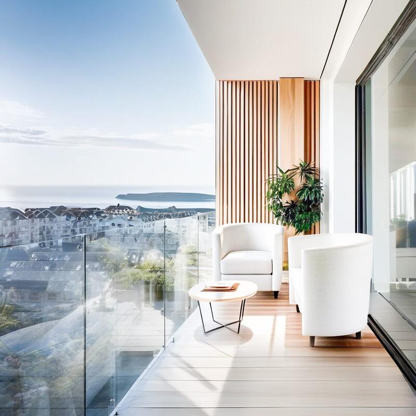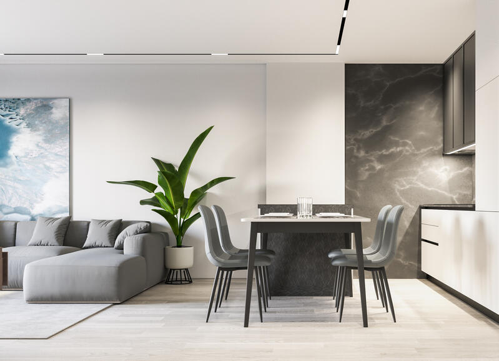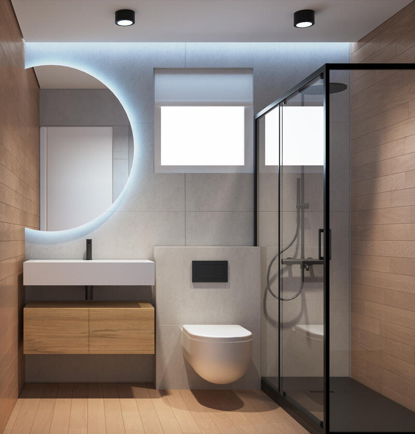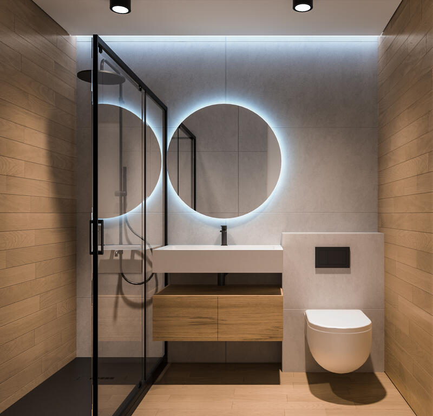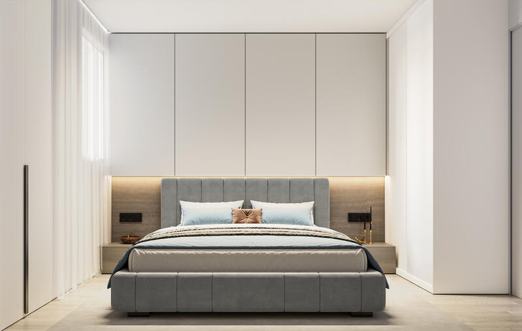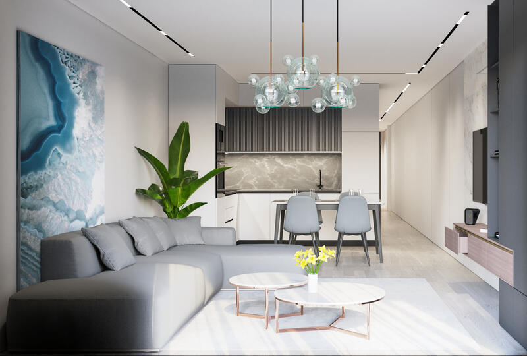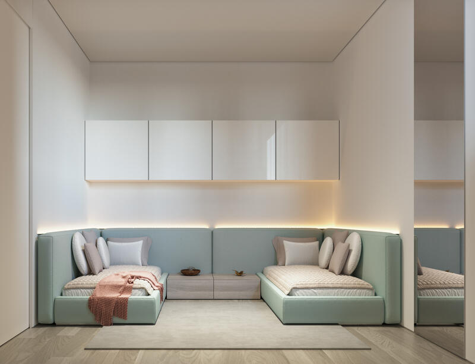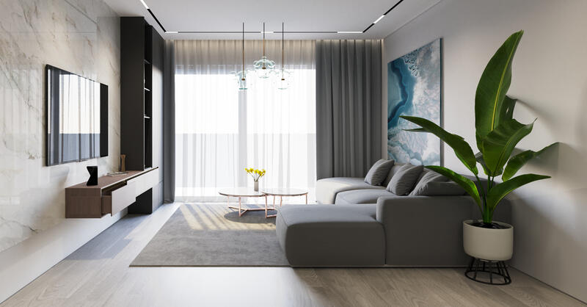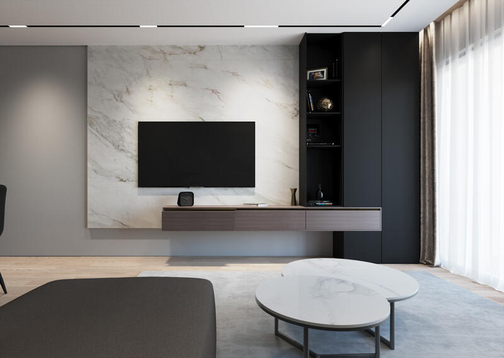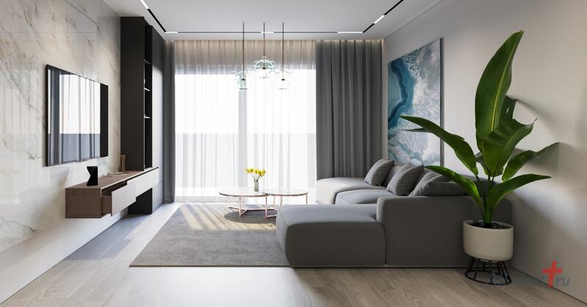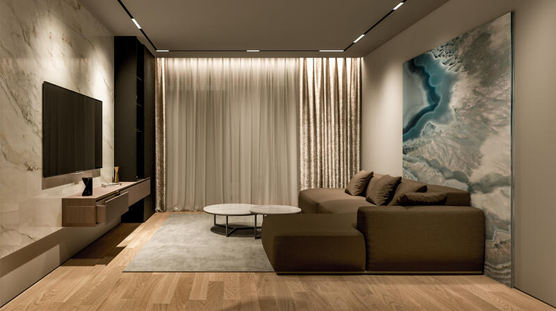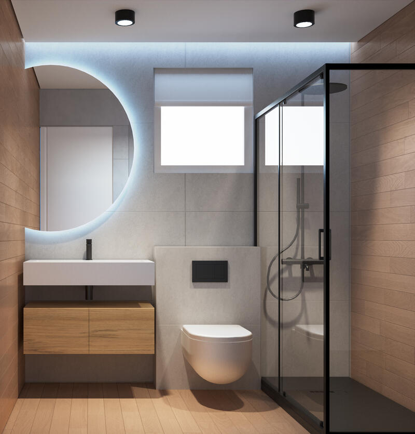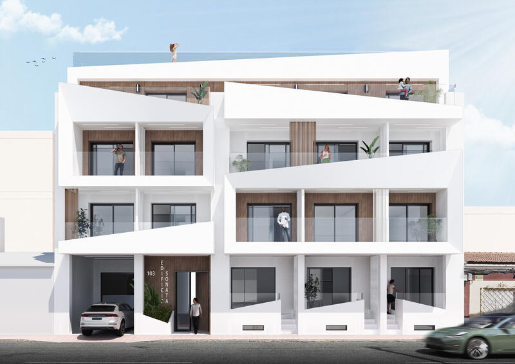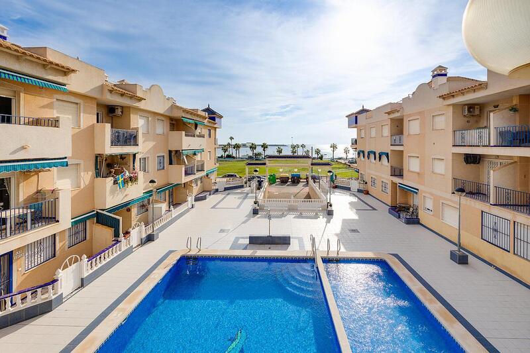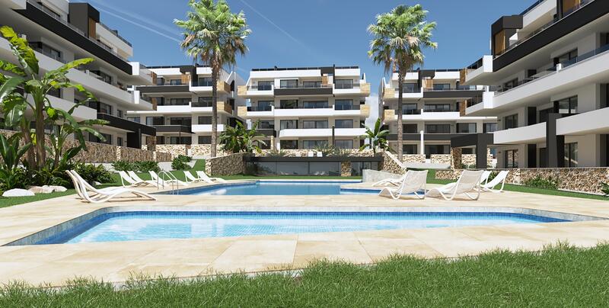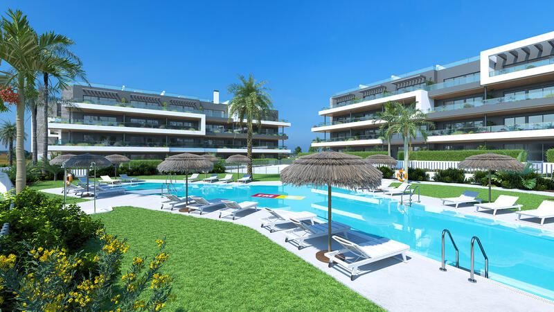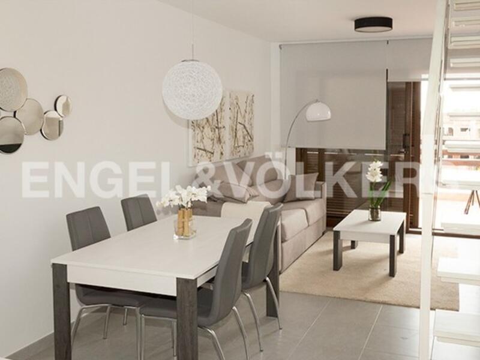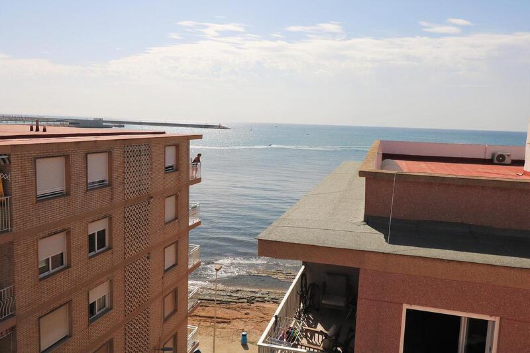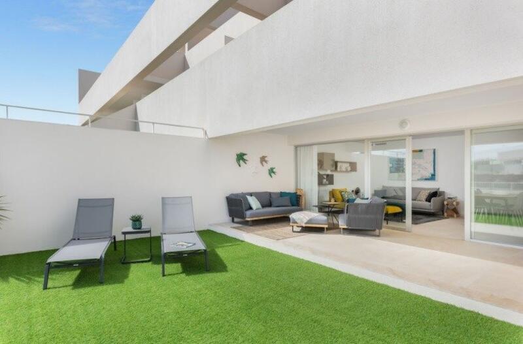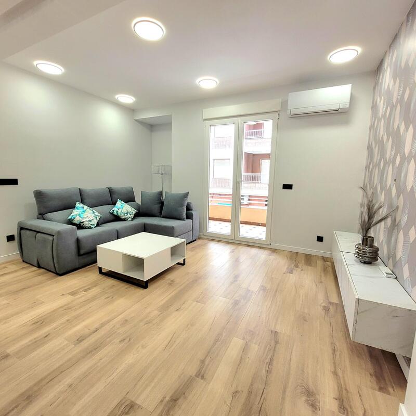New development of 17 homes in Torrevieja just 200 metres from the natural pools and 250 metres from Cura beach. With a communal pool on the roof of the building and a solarium with a toilet, shower and space for sun loungers. This development has the possibility of acquiring parking spaces from €20,000 and a storage room from €4,900, in the same building. One and two bedroom homes with one or two bathrooms, distributed on the ground floor, first and second floor, the penthouses on the third floor have a solarium on the roof with sea views. All homes have a south-facing terrace. The homes on the ground floor have an interior patio. Armoured access door to the home, steel structure and sub-frame, locking device, double security lock and peephole. High-performance thermal break aluminium exterior carpentry finished in black. Bedrooms with sliding windows and bathrooms with tilt-and-turn windows with air chamber and safety glass in the balcony doors. Roller shutters made of lacquered aluminium in the same colour as the exterior carpentry and internal thermal insulation in the living room and bedrooms. Railings on the terraces, made light by means of laminated safety glass. Terrace dividers made of vertical metal slats with white thermo-lacquered and imitation wood profiles. Metal safety grille on balcony doors and windows in ground-floor apartments. White vitrified porcelain sanitary ware (wall-hung washbasin and toilet) and acrylic resin shower tray. High-quality, eco-efficient, cold-opening black single-lever taps. Mirror with integrated indirect LED lighting and LED lighting recessed in false ceiling above the washbasin. Ventilation throughout the apartment, bathroom and kitchen, by means of forced extraction ducts. Fully furnished kitchen with high and low cupboards, high cabinets up to the ceiling and self-closing drawers. LED lighting under high cabinets. Quartz bench and worktop, Silestone, Compac or similar. Induction hob, smoke extractor filter unit and pre-installation for dishwasher and washing machine (on terrace). Pre-installation and provision of connection points for oven and refrigerator. Stainless steel sink with high-quality, eco-efficient, cold-opening mixer taps. Porcelain cladding between upper and lower units, combined with smooth plastic paint. Domestic hot water produced by a compact, high-energy-efficiency aerothermal heater and hot water storage, with occasional electrical resistance support. Television sockets in the living room and all bedrooms. RJ-45 data sockets in the living room and all bedrooms. Pre-installation of ducted air conditioning throughout the house. Outdoor units on a technical platform on the roof of the building. Indoor unit on a false ceiling in the bathroom. Supply grilles in the living room-dining room and bedrooms. Electric underfloor heating in bathrooms.
Поделиться этой собственностью


