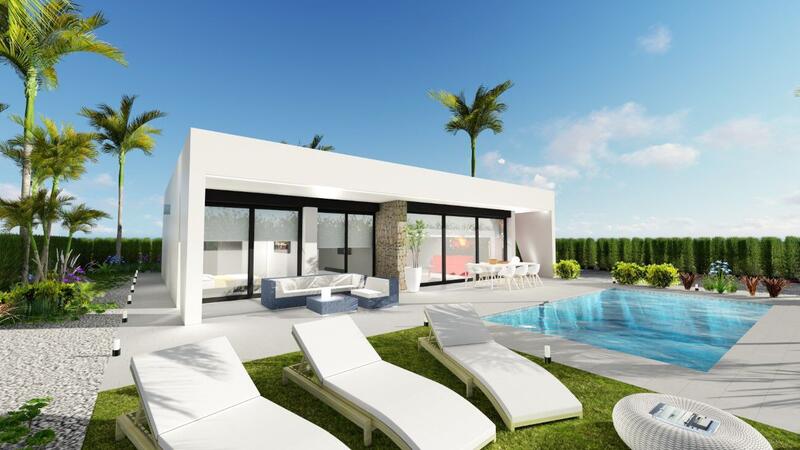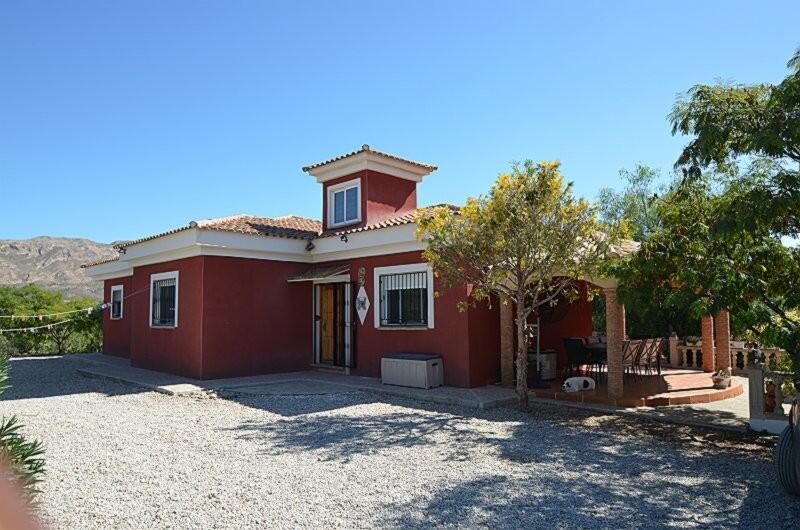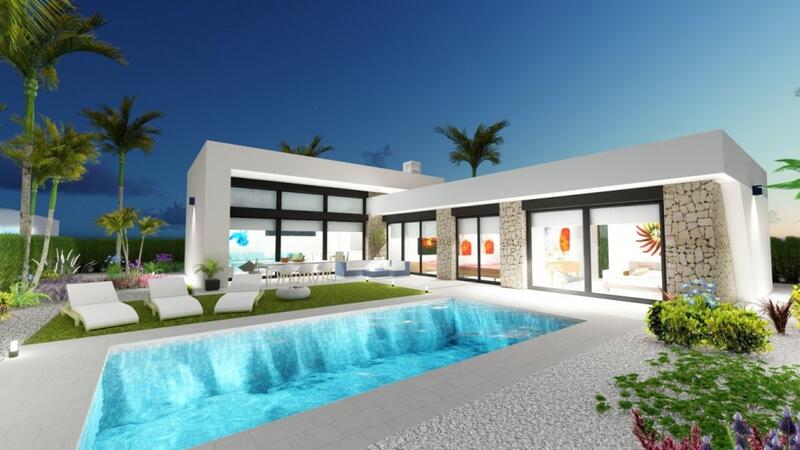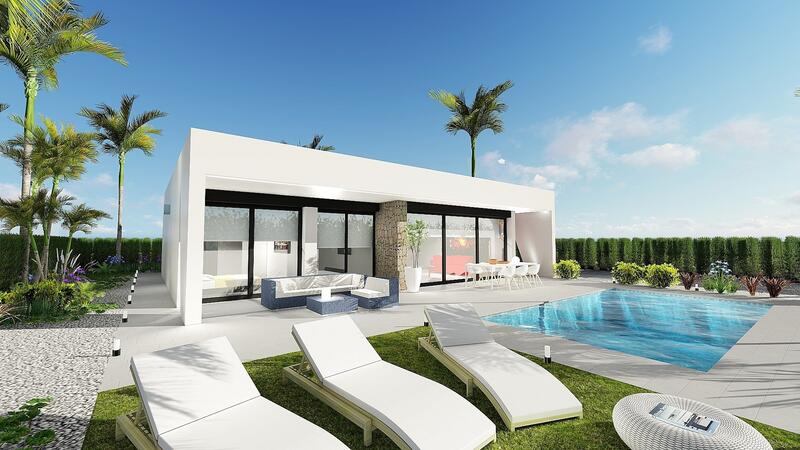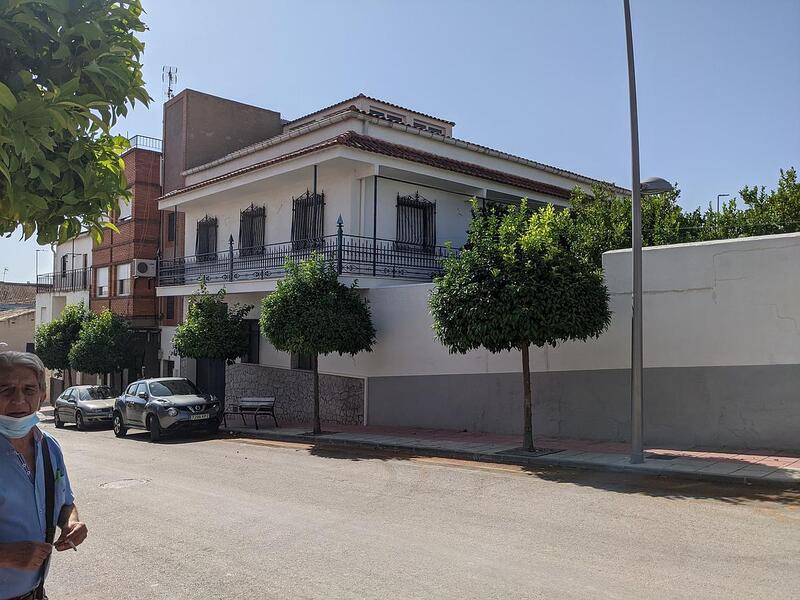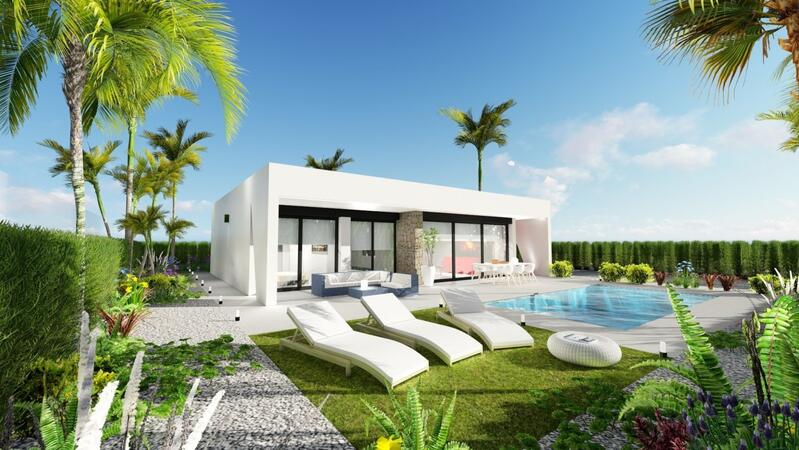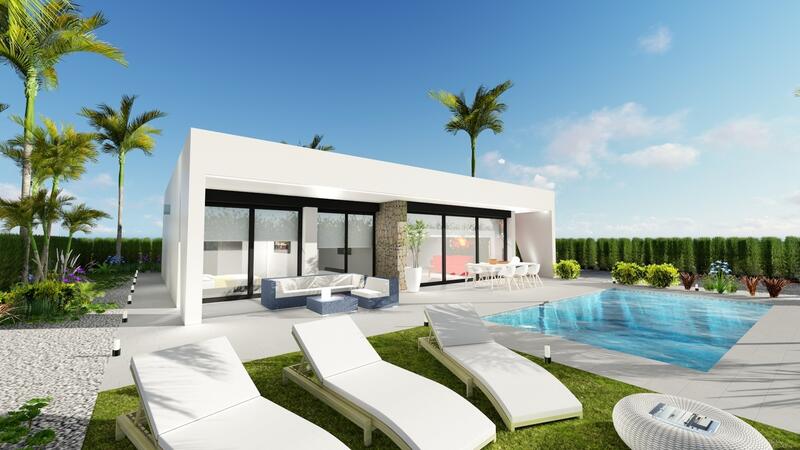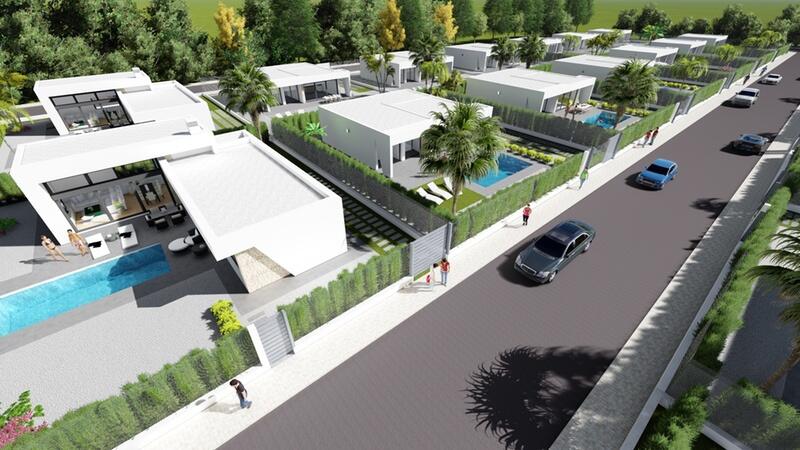Сделать запрос об этой собственности

A beautifully presented two-storey, 4 bedroom, 2 Bathroom, detached villa with gas central heating, air conditioning and swimming pool located in a cul-de-sac on an exclusive development on the outskirts of the market town of Calasparra.
Accessed via an intercom controlled pedestrian gate or electrical vehicle gate.
Ground Floor
A spacious, covered porch (27.50m2) with ample shaded seating leads through the front door of the villa to:
Open plan living area
Lounge (4.06m x 3.03m) a cosy seating area for relaxing and TV.
Dining Area (7.05m x 4.47m) a light, bright room with large dining table. Perfect for entertaining.
Kitchen (4.61m x 3.12m) fully fitted with a range of base and wall units providing ample storage space. There is also an electric hob, single electric oven, overhead extractor, dishwasher and fridge / freezer. A small storage room also houses the washing machine. Ceiling fan with integral light.
An inner hallway leads to:
Bedroom 1 (4.39m x 3.09m) Large twin / double room with fitted wardrobes with views over rear garden and pool area. Ceiling fan with integral light.
Bedroom 2 (4.09m x 2.98m) double / twin bedroom with fitted wardrobes. Ceiling fan with integral light.
Family Bathroom (2.26m x 1.72m) comprising bath with shower over, bidet, pedestal wash-hand basin and WC.
From the hallway there is a door to a terrace with steps leading to the back garden and pool area.
First Floor
Bedroom 3 (2.88m x 3.05m) Double / twin room with fitted wardrobes and ceiling fan with integral light.
Bedroom 4 – Master (4.01m x 3.07m) Large twin / double room with fitted wardrobes. Door to upstairs terrace overlooking rear garden.
Ensuite (1.75m x 2.99m) comprising bath with shower over, bidet, pedestal wash-hand basin and WC.
From the landing there is a door to another terrace overlooking the front garden.
FURNITURE NEGOTIABLE
Outside
Rear terrace with steps to rear garden
10m x 5m swimming pool with tiled surround
Electric vehicle gate
Low maintenance gardens planted with a range of shrubs and trees
Satellite TV & Internet available.
Характеристики недвижимости
- Посмотреть видео тур
- 4 спальни
- 2 ванные комнаты
- 145m² Размер сборки
- 1.250m² Размер участка
- Бассейн
- Hot Water Gas
- Washing Machine
- Dishwasher
- Landscaping
- Gazebo
- Terrace
- Terrace
- Private swimming pool
- Outdoor shower
- Central heating gas
- Airconditioning
- Built in wardrobes
- Open kitchen
- Equipped kitchen
- Tiled floors
- Tiled garden
- Laundry room
- Automatic gate
- Extractor
- Fans - Ceiling
- Childrens Play Area
- Shower over Bath
- Remote Controlled Vehicular Access
- Appliances Untested by Agent
- Fridge / Freezer
- Covered Terrace
- Garden - Fenced
- Garden - Walled
- Hob - Electric
- Furnished - By Negotiation
- Intercom Access
- Trees - Olive
- Shutters - Manual
- Satellite TV
- Oven - Electric
Разбивка затрат
* Налог на передачу основан на продажной или кадастровой стоимости, в зависимости от того, что больше.
** Приведенная выше информация отображается только для справки.
Калькулятор ипотеки
Результат ипотеки
* Приведенная выше информация предоставлена MHI Group и предназначена только для справки. Индивидуальные обстоятельства могут изменить ставку, которую мы предлагаем по ипотеке. Пожалуйста, нажмите на ссылку ниже, чтобы получить персональное ценовое предложение.
Similar Properties
Новости и обновления испанской недвижимости от Spain Property Portal.com
In Spain, two primary taxes are associated with property purchases: IVA (Value Added Tax) and ITP (Property Transfer Tax). IVA, typically applicable to new constructions, stands at 10% of the property's value. On the other hand, ITP, levied on resale properties, varies between regions but generally ranges from 6% to 10%.
Spain Property Portal is an online platform that has revolutionized the way people buy and sell real estate in Spain.
In Spain, mortgages, known as "hipotecas," are common, and the market has seen significant growth and evolution.























