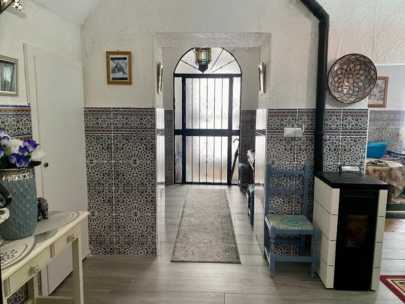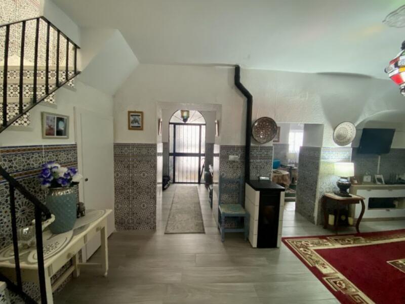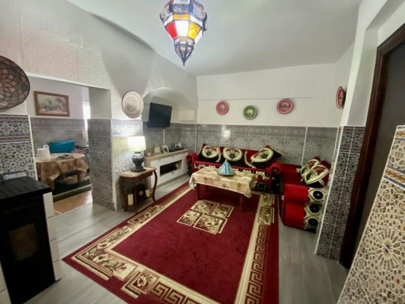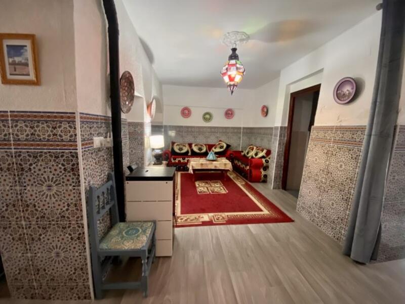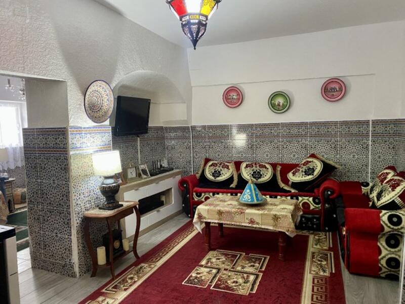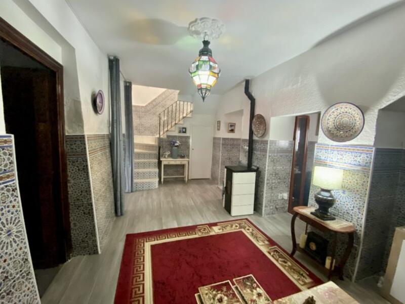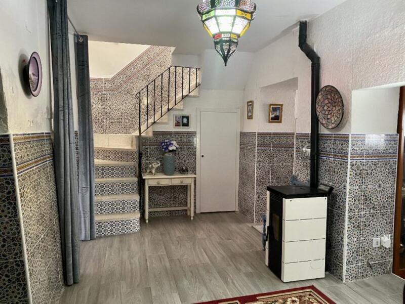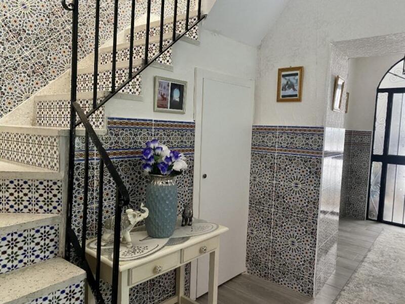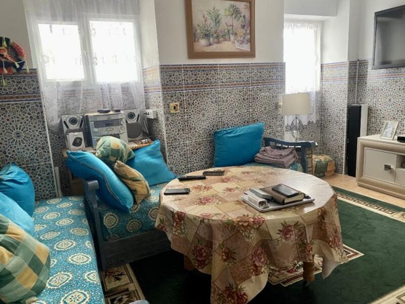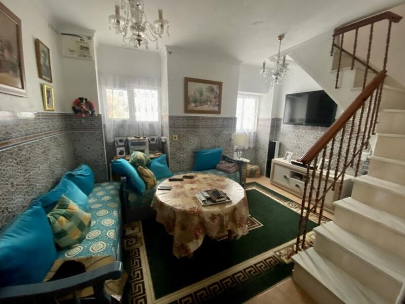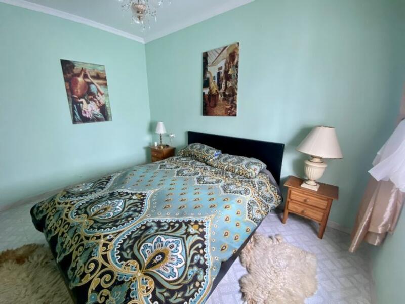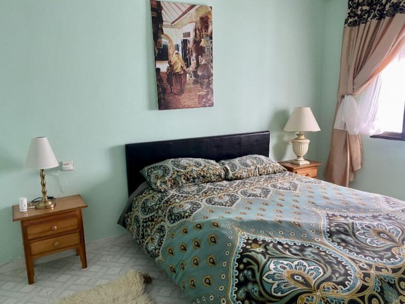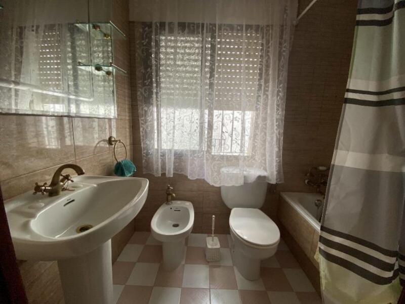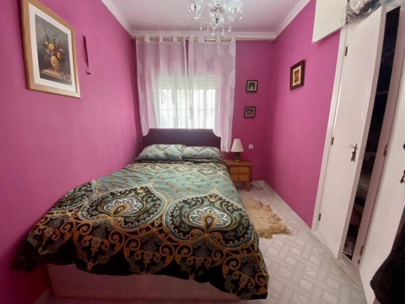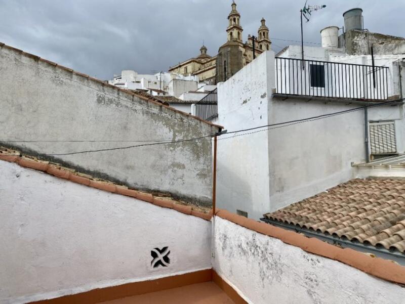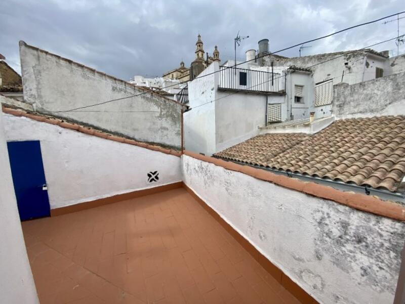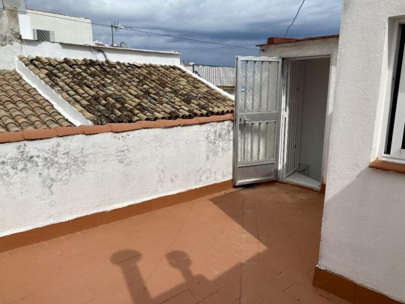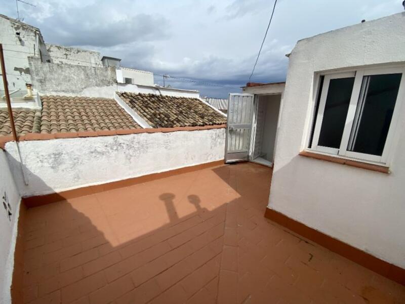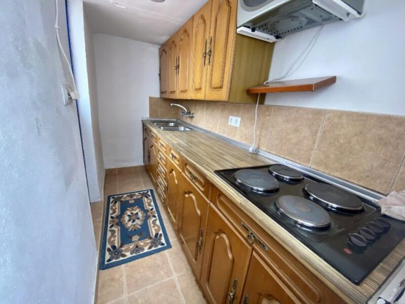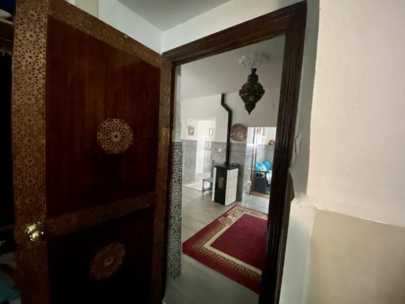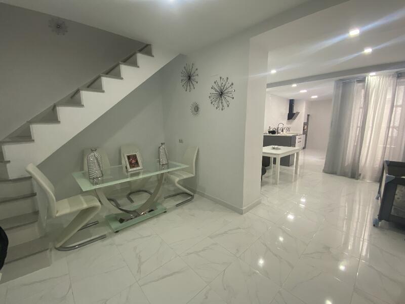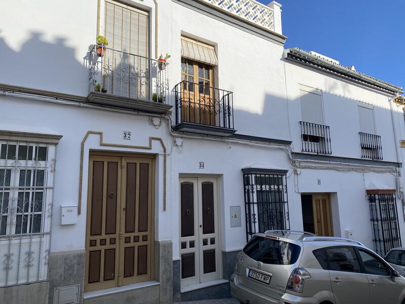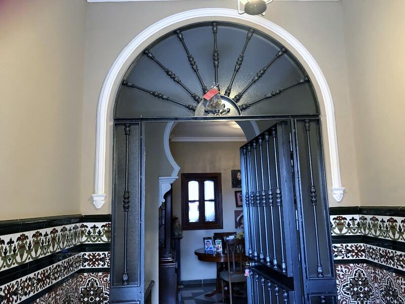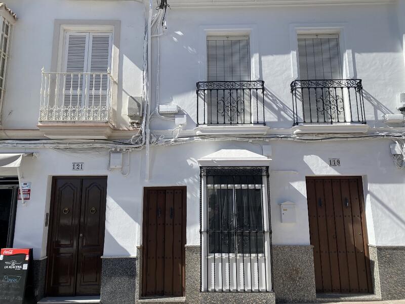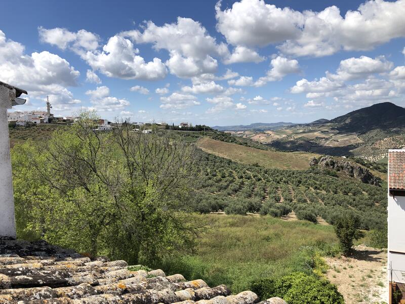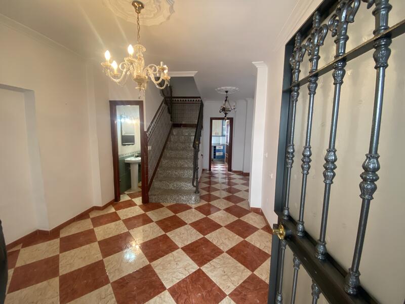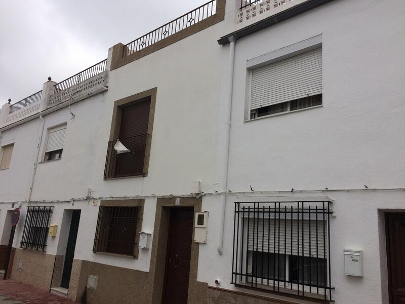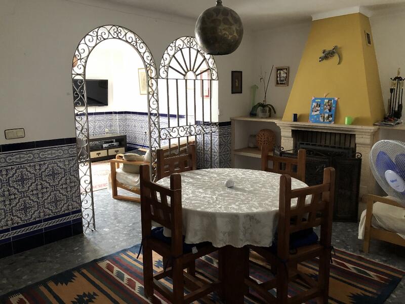The current owner of this home for over almost 20 years has poured a lot of love and attention to detail into it , making it unique and very characterful , but life now dictates a change so we are very proud to be able to present to you this beautifully Moorish styled property located in the heart of Olvera's historic centre.
Having once been 2 separate village house's it has been adapted into one spacious home with an unusual but easy to use layout.
Entering from the traffic free street and through the Zaguan entrance door the first thing that grabs your attention is the amazing tiling that runs through out this ground floor , a short hallway leads you into a large open lounge / reception area , with a pellet burner installed for those cooler winter nights to warm the metre thick original walls .
To the left of the reception area there is a cosy TV lounge room fitted out with traditional Moroccan seating , and room for a small table , from this room a set of stairs lead up to the first floor with two bedrooms and a ful bathroom , both bedroom's are double , one with built in wardrobes the larger of the two is very spacious and both have large windows which let the natural light flood in , the bathroom is fitted with a full bath with shower, large sink, loo and bidet again a large window lets plenty of light in . from this level another staircase leads up to a roof terrace with views up to the church and over the roof tops , there is a full indoor terrace kitchen located here and a handy store room . This completes one of the original houses.
Back down stairs' and into the reception area again, on the right there is a double bedroom with en-suite bathroom fitted out with shower , sink and loo.
Then another beautifully tiled hallway leads down to a covered tiled patio which acts as a light well , off this there is a recently fitted kitchen , with counter tops and appliances in a u shape and upper cabinets it has all the storage and appliances you could possibly need . Beyond the kitchen is the 3rd bathroom which also has a full bath , vanity and loo and bidet its tiled from floor to ceiling for easy maintance and cleaning. Just outside the bathroom as short flight of stairs leads up to a very lovely , spacious and private terrace area , again with touches of the tiling and built seating there is lots f room for alfresco dining and relaxing , with some far reaching views to the mountain ranges .
And now on to the last part of this home , back into the reception lounge and up to the floor directly above , you will be surprised and delighted by a very open plan lounge with 2 areas for relaxing or watching TV and formal dining space , with lots of tile detail.
An atrium , large windows over looking the terrace and views ,again this space is very light and bright , there is also a wood burner here too.
With beautiful lanterns and detail throughout, this home is a calm pleasant place to be and does have the potential to be separated once again so you could create have a holiday let and a private residence under one roof, or if required convert some of the space to extra bedrooms for you and your lucky guests to enjoy!
Viewing is highly recommended , video coming soon.
Floor Area: 232 Meters
Bedrooms: 3
Bathrooms: 3
Поделиться этой собственностью



