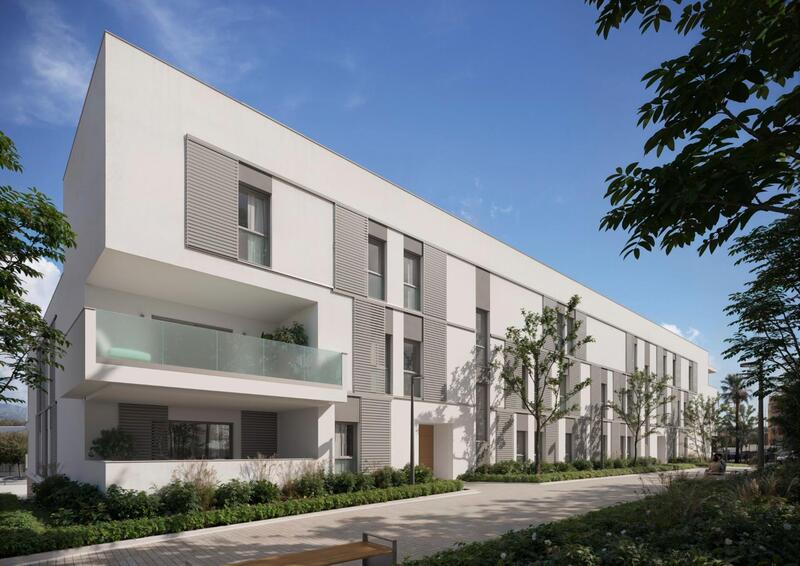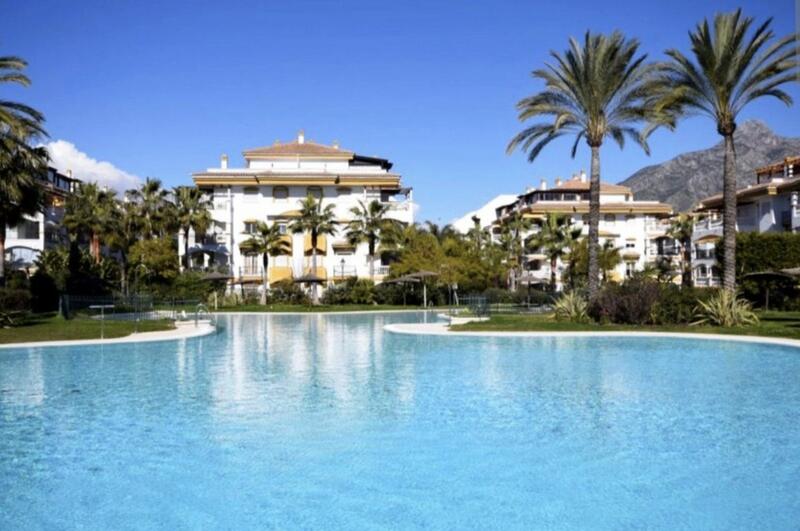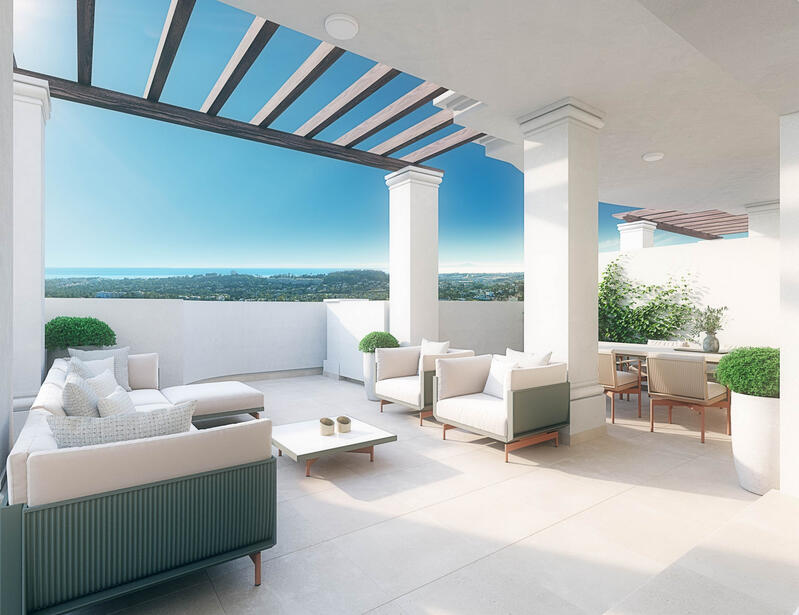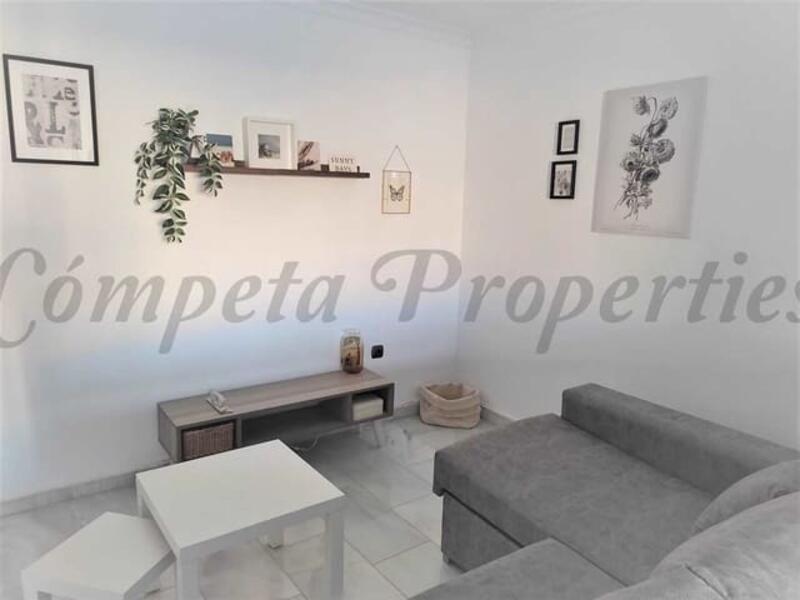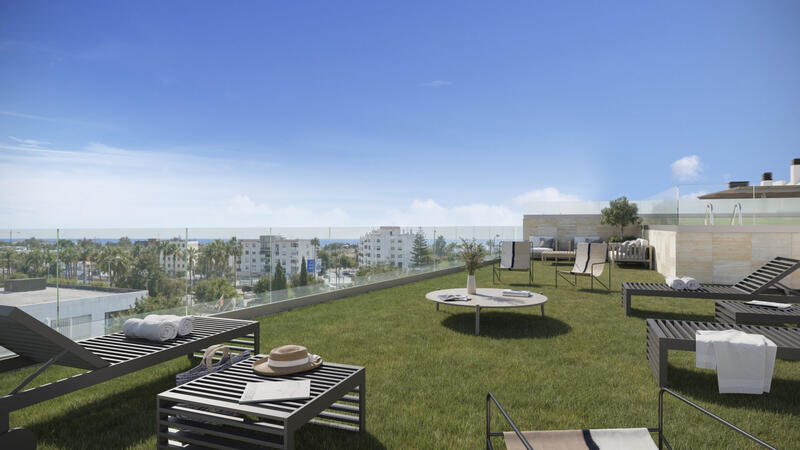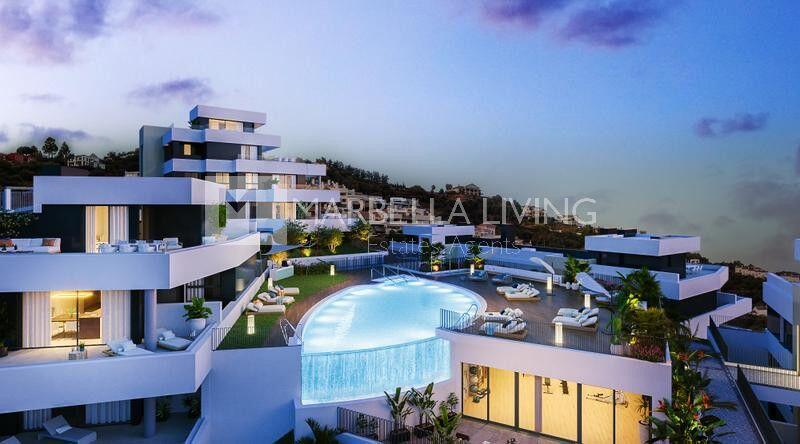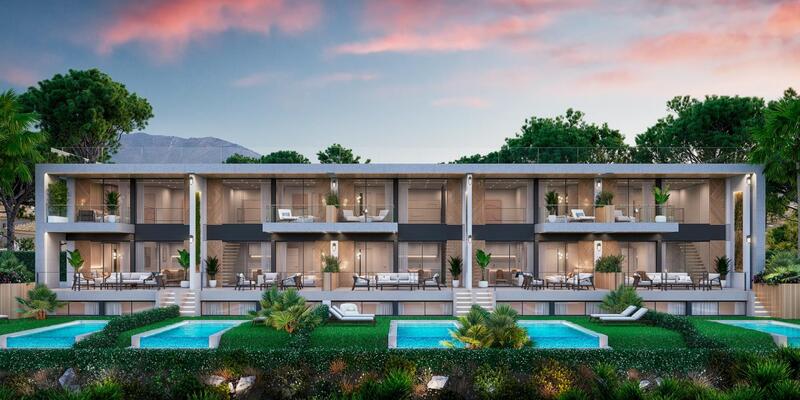Send en forespørsel om denne eiendommen
Ref: CSP-ND446
Eiendom som markedsføres av Crystal Shore Properties
Navnet ditt:
Epostadresse:
Telefon nr:
Ved å merke av i denne boksen, vil vi videreformidle søket til opptil fem andre eiendomsmeglere som har lignende eiendommer som dette.
Forespørsel detaljer:
New contemporary off-plan apartments for sale in Cabopino, Marbella East, consisting of just 39 apartments & penthouses with a fresh design. Situated in a privileged location with stunning views of the Mediterranean Sea, Cabopino port and golf course. The homes are carefully arranged to maximise the outstanding views and are surrounded by beautiful, extensive gardens with a communal swimming pool. The apartments have south and south-west orientation offering panoramic sea views. Modern, open plan interiors with floor to ceiling windows to maximise light and views. Built for your comfort with air conditioning and fully fitted kitchens.
foundation
- Reinforced concrete foundation with tie beams.
structure
- Reinforced concrete waffle slab with steel/concrete pillars and beams, according to structure project details.
ROOF
- Inverted flat roof finished with white roof tiles or white gravel in non-transited areas and selected high quality "Crema Marfil" marble with non-slip finish in terrace areas.
- Waterproofing of terraces over living areas with projected polyurea layer and high density insulation (50mm width and 50 kg/m3 of density).
exterior walls and surface
- Double layer of ceramic bricks (cavity walls) with 50 mm of projected polyurethane (density 35 Kg/m3).
- Exterior renders with damp proof cement mortar and/or polymer concrete or similar according to building design.
interior walls and surfaces
- Ceramic bricks finished with "mastered" plaster work and smooth plastic paint.
- Division between apartments: Triple layer of ceramic bricks finished with "mastered" plaster work and smooth plastic paint and double layer of mineral wool.
floor tiles
- Interior: "Crema Marfil" marble (selected 1st class) 60x60cms with a highly polished finish.
- Bathrooms: "Crema Marfil" and/or "Blanco Macael" (selected 1st class) marble according to design.
- Exterior on terraces: "Crema Marfil" marble (selected 1st class) 60x60cms non-slip finish.
wall tiles
- "Crema Marfil" and/or "Blanco Macael" (selected 1st class) marble according to design.
kitchen
- White lacquered handle less drawers and cabinets.
- Fully equipped with Siemens appliances or similar: hob, oven, extractor, microwave, washing machine, tumble dryer, refrigerator & freezer
- Silestone work surface.
exterior carpentry
- Aluminium carpentry, profiles by Cortizo or similar, high quality windows.
- Bedroom doors: Sliding system with thermal break and double glazing.
- Windows: Tilt and turn system with thermal break and double glazing.
interior carpentry
- Front door: Security door
- Interior doors: White smooth lacquered wood with stainless steel concealed hinges
- Wardrobes: White lacquered wood with stainless steel concealed hinges
sanitation
- System separating rainwater and wastewater.
electricity
- Electrical switches and sockets Bticino Living-Light series or similar.
heating and air conditioning
- Daikin system or similar (hot/cold air) by concealed ducts.
- Underfloor electric heating system in bathrooms with independent control.
sanitary ware and taps
- Bathroom fittings by Villeroy & Boch and taps by Grohe or other leading brand.
exteriors
- Communal swimming pool and children´s´ pool, reinforced concrete structures, waterproofing by Revestech system or equivalent, finished with glazed mosaic tiles (5x5 cms). Decking area around pool.
- Finished gardens equipped with automated irrigation systems.
- Retaining walls with exposed reinforced concrete.
other equipment
- Solar panels Installed on the roof to supplement energy needed for generation of hot water.
- Pre-installation of Home Automation System.
- Bticino video entry system.
- Electric gates to communal garage operated by remote control.
quality control
to ensure the quality of the building in the process of execution of the work, an Office of Independent Technical Control, specialized and certified to provide the control and direction in various stages of construction. Such control is performed in the following phases:
- Verification of quality of the execution of the structure for subsequent contracting of Decennial insurance
- Verification of quality of installations of water, electricity, and telecommunications
- Verification of quality of waterproofing of roofs
- Verification of quality of acoustic insulation
Also in accordance with the new Technical Building Code applicable to building design, we have applied the new requirements relating to:
- SI - Fire Safety regulation
- SU - User Safety
- HE - Energy Saving
These specifications do not form a contract, or part thereof, between any party. Full and final specifications will be made available to buyers through a private purchase contract.
foundation
- Reinforced concrete foundation with tie beams.
structure
- Reinforced concrete waffle slab with steel/concrete pillars and beams, according to structure project details.
ROOF
- Inverted flat roof finished with white roof tiles or white gravel in non-transited areas and selected high quality "Crema Marfil" marble with non-slip finish in terrace areas.
- Waterproofing of terraces over living areas with projected polyurea layer and high density insulation (50mm width and 50 kg/m3 of density).
exterior walls and surface
- Double layer of ceramic bricks (cavity walls) with 50 mm of projected polyurethane (density 35 Kg/m3).
- Exterior renders with damp proof cement mortar and/or polymer concrete or similar according to building design.
interior walls and surfaces
- Ceramic bricks finished with "mastered" plaster work and smooth plastic paint.
- Division between apartments: Triple layer of ceramic bricks finished with "mastered" plaster work and smooth plastic paint and double layer of mineral wool.
floor tiles
- Interior: "Crema Marfil" marble (selected 1st class) 60x60cms with a highly polished finish.
- Bathrooms: "Crema Marfil" and/or "Blanco Macael" (selected 1st class) marble according to design.
- Exterior on terraces: "Crema Marfil" marble (selected 1st class) 60x60cms non-slip finish.
wall tiles
- "Crema Marfil" and/or "Blanco Macael" (selected 1st class) marble according to design.
kitchen
- White lacquered handle less drawers and cabinets.
- Fully equipped with Siemens appliances or similar: hob, oven, extractor, microwave, washing machine, tumble dryer, refrigerator & freezer
- Silestone work surface.
exterior carpentry
- Aluminium carpentry, profiles by Cortizo or similar, high quality windows.
- Bedroom doors: Sliding system with thermal break and double glazing.
- Windows: Tilt and turn system with thermal break and double glazing.
interior carpentry
- Front door: Security door
- Interior doors: White smooth lacquered wood with stainless steel concealed hinges
- Wardrobes: White lacquered wood with stainless steel concealed hinges
sanitation
- System separating rainwater and wastewater.
electricity
- Electrical switches and sockets Bticino Living-Light series or similar.
heating and air conditioning
- Daikin system or similar (hot/cold air) by concealed ducts.
- Underfloor electric heating system in bathrooms with independent control.
sanitary ware and taps
- Bathroom fittings by Villeroy & Boch and taps by Grohe or other leading brand.
exteriors
- Communal swimming pool and children´s´ pool, reinforced concrete structures, waterproofing by Revestech system or equivalent, finished with glazed mosaic tiles (5x5 cms). Decking area around pool.
- Finished gardens equipped with automated irrigation systems.
- Retaining walls with exposed reinforced concrete.
other equipment
- Solar panels Installed on the roof to supplement energy needed for generation of hot water.
- Pre-installation of Home Automation System.
- Bticino video entry system.
- Electric gates to communal garage operated by remote control.
quality control
to ensure the quality of the building in the process of execution of the work, an Office of Independent Technical Control, specialized and certified to provide the control and direction in various stages of construction. Such control is performed in the following phases:
- Verification of quality of the execution of the structure for subsequent contracting of Decennial insurance
- Verification of quality of installations of water, electricity, and telecommunications
- Verification of quality of waterproofing of roofs
- Verification of quality of acoustic insulation
Also in accordance with the new Technical Building Code applicable to building design, we have applied the new requirements relating to:
- SI - Fire Safety regulation
- SU - User Safety
- HE - Energy Saving
These specifications do not form a contract, or part thereof, between any party. Full and final specifications will be made available to buyers through a private purchase contract.
Egenskaper
- 2 soverom
- 2 bad
- 99m² Bygg størrelse
- Svømmebasseng
Kostnadssammenbrudd
Standard betalingsform
Reservasjon depositum
3.000€
Resten av innskuddet til 10%
44.000€
Sluttbetaling på 90% ved ferdigstillelse
423.000€
Eiendomskjøpskostnader
Eiendomspris
470.000€
Overføringsavgift 10%
47.000€
Notariusavgifter (ca.)
600€
Tinglysningsavgifter (ca.)
600€
Advokatkostnader (ca.)
1.500€
* Overføringsavgift er basert på salgsverdien eller matrikkelen som er høyest.
** Informasjonen ovenfor vises bare som en veiledning.
Similar Properties
Spanske eiendomsnyheter og oppdateringer fra Spain Property Portal.com
In Spain, two primary taxes are associated with property purchases: IVA (Value Added Tax) and ITP (Property Transfer Tax). IVA, typically applicable to new constructions, stands at 10% of the property's value. On the other hand, ITP, levied on resale properties, varies between regions but generally ranges from 6% to 10%.
Spain Property Portal is an online platform that has revolutionized the way people buy and sell real estate in Spain.
In Spain, mortgages, known as "hipotecas," are common, and the market has seen significant growth and evolution.














