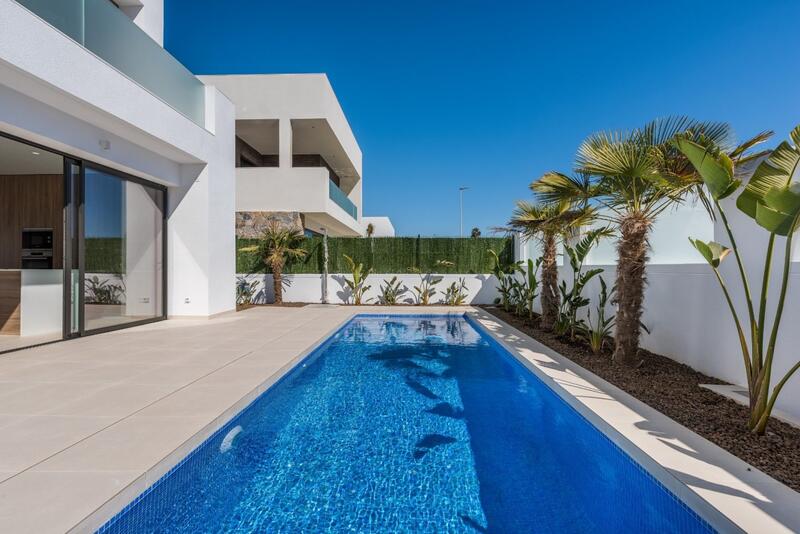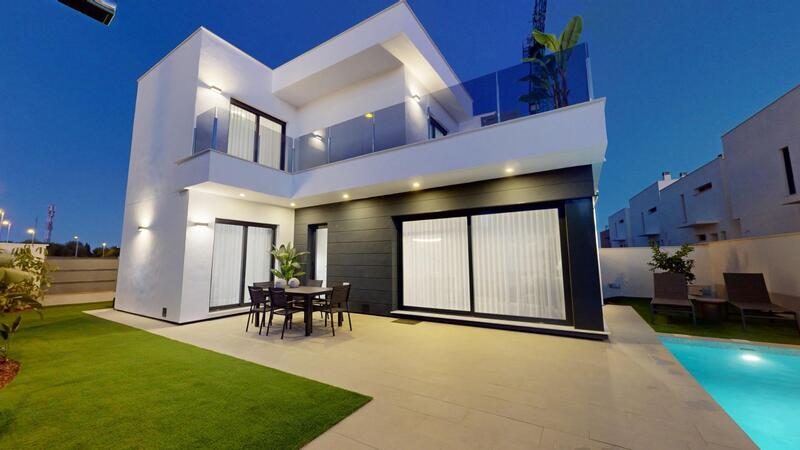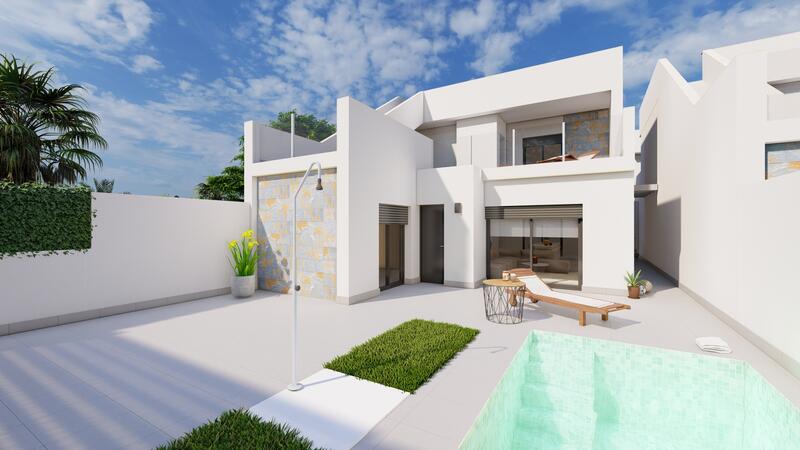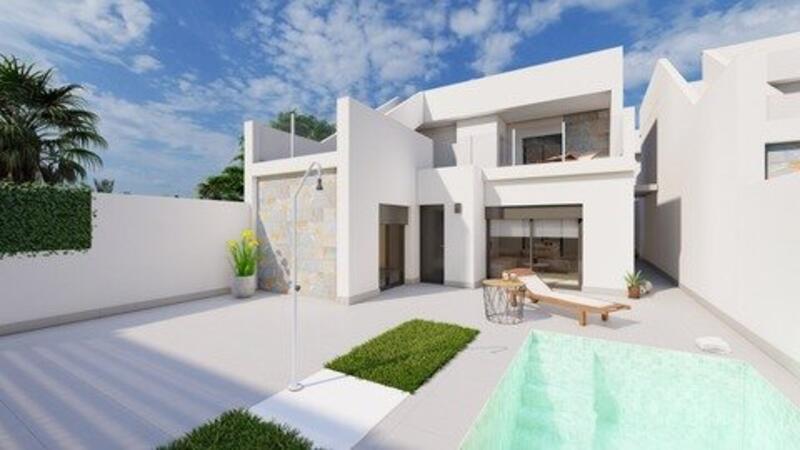Send en forespørsel om denne eiendommen
Ref: kf944286
Eiendom som markedsføres av Spanish Best Homes 2010, s.l.
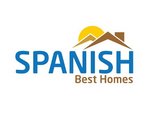

Navnet ditt:
Epostadresse:
Telefon nr:
Ved å merke av i denne boksen, vil vi videreformidle søket til opptil fem andre eiendomsmeglere som har lignende eiendommer som dette.
Forespørsel detaljer:
THE PLACE OF ETERNAL SUN AND MEDITERRANEAN ESSENCE This exclusive development with Mediterranean architecture intertwines with contemporary design to create a unique and timeless space. The homes, with their elegant volumes and facades of white monocapa, porcelain, and natural stone, evoke the essence of the Mediterranean in every detail. The meaning of the name OLTREMARE comes from Italian and means: "BEYOND THE SEA". The villas comprise of 2 storeys plus the solarium. This solarium is designed to be YOUR PRIVATE OASIS WITH ENDLESS VIEWS. At the highest part of the residence, the solarium becomes a unique space for enjoyment. The infinity jacuzzi (optional), with uninterrupted views towards the horizon, invites relaxation while the covered kitchen with a fireplace (optional) creates the perfect ambiance for sharing unforgettable sunsets. A place designed for living special moments, surrounded by comfort and carefully thought-out details. Big open spaces, modern architecture, interior and exterior integrated, offering a great environment to enjoy with the family. Discover more requesting our brochure to appreciate qualities and finishings, with everything taken into consideration. Specifications: QUALITY REPORT 1. FOUNDATION AND STRUCTURE ï· Geotechnical study of the terrain, by a specialized and approved laboratory. ï· Mixed structure of reinforced concrete with metal elements according to current regulations of the Structural Code and in accordance with the recommendations of the geotechnical study. 2. ROOFS ï· Inverted flat roof, walkable on terraces, with a finish in non-slip porcelain stoneware suitable for outdoors, thermal insulation on habitable areas, double-layer waterproofing for slope formation and vapour barrier. ï· Non-walkable inverted flat roof with thermal insulation and waterproofing with heavy gravel as a finish as a protective layer. 3. FACADES AND ENCLOSURES ï· Exterior enclosure with brick sheet and porcelain stoneware cladding combined with single-layer cladding, depending on the area, thermal insulation and brick factory sheet inside (Capuchina System). ï· Separation between homes by two brick factory sheets with Thermal-acoustic insulation using XPS panels. ï· Interior enclosure of the homes made up of a double system of 7 cm thick laminated plasterboard with intermediate thermal-acoustic insulation using mineral wool. 4. FALSE CEILINGS AND PAINTING ï· Decorative vertical walls covered with laminated board or technical wood finished panels. ï· Continuous laminated plasterboard type false ceiling throughout the home and accessible in areas that house installations or where A/C is available. ï· Smooth matte white plastic paint on vertical and horizontal walls. 5. EXTERIOR CARPENTRY ï· Armored access door to the house with security lock and anti-lever hinges. ï· Aluminum carpentry with thermal bridge break, in a color to be defined by the Facultative Management, with sliding or tilt-and-turn leaves, and motorized blinds in all rooms except the living room. ï· The glass will be low thermal emissivity or double-leaf solar control safety glass with dehydrated air chamber. 6. INTERIOR CARPENTRY ï· Interior passage doors lacquered in white, with lined frames or coverings, with steel-colored handles. ï· Concealed passage doors covered in fronts where the fronts will be located Paneled with technical wood. ï· Floor-to-ceiling built-in wardrobes with doors matching the carpentry, wood-lined interiors with drawers and hanging rail. 7. FINISHES AND CLADDING ï· Tiling in bathrooms and necessary wet areas up to false ceiling. ï· General flooring of the house using porcelain stoneware. ï· Flooring in the outdoor area, on the terraces and by the pool will be made of non-slip porcelain stoneware. ï· Types to be determined according to the options offered by the manager. ï· Cladding in outdoor areas using natural stone, peg-type, in areas indicated in the project. 8. SANITARY WARE AND TAPS ï· Taps in bathrooms using single-lever chrome-plated steel, Roca brand or similar. ï· White vitrified porcelain toilet, suspended and with bidet tap, Roca brand or similar. ï· White resin shower trays of dimensions according to project with glass and aluminium screen, Roca brand or similar. ï· Supply and installation of bathroom furniture, Visobath brand or similar, with suspended furniture with dimensions according to project measurements, built-in sink and mirror. 9. KITCHENS ï· High quality laminated board base and wall units with space provided for future installation of refrigerator, dishwasher and oven; the worktop will be Silestone or similar, with space for the ceramic hob. ï· Formation of island and installation of extractor hood and socket totem on island. ï· Chromed steel sink with single-lever tap. ï· Cladding of the front wall of the kitchen will be porcelain stone. model according to the options offered. 10. ELECTRICAL, TV AND TELEPHONE INSTALLATIONS ï· Electrical installation according to low voltage regulations, with a Niessen or similar brand mechanism. TV and data bases will be installed in bedrooms, living room, pergola and terraces. ï· Telecommunications installation according to project. ï· Pre-installation of electric car charging point. ï· Security lighting in the perimeter area of ââthe house using wall lights and CONDUCO lines. ï· Installation of video intercom with colour monitor. 11. RENEWABLE ENERGY SOURCE ï· Installation of a set of photovoltaic panels for self-consumption of energy. electrical. 12. PLUMBING DHW AND AIR CONDITIONING ï· Plumbing installation made using polypropylene pipe (PPR) for sanitary water, and PVC with acoustic attenuation for waste water. ï· Installation of an aerothermal system for domestic hot water (DHW) ï· Pre-installation of air conditioning through fiberglass ducts. 13. GLASS AND RAILINGS ï· The exterior railings will be made of double laminated glass with a metal mullion at the bottom for a greater feeling of spaciousness. 14. GARDEN AND EXTERIORS ï· Front fence of the plot with a block wall with natural stone cladding, and metal posts in a colour to be defined by the technical management. ï· Folding pedestrian gate in a door for automatic sliding vehicle access with motor and control included. ï· Basic garden areas according to plans with highly resistant artificial grass and white turf with a maximum of 10 Mediterranean plants. ï· Fence separating the plot from the adjacent plot by means of blocks up to 1 metre high with porcelain cladding and electro-welded fencing in a colour to be defined by the technical management. ï· Automatic irrigation system with sprinklers and high-quality drip irrigation of the Gardena brand or similar. 15. SWIMMING POOL (OPTIONAL) ï· The plots will have a chlorine pool with dimensions according to the project, with LED spotlights and shower. ï· The pool covering will be large-format porcelain. ï· Area of ââstones and white boulders illuminated according to plans. 16. ENERGY RATING ï· Improvement of the construction solutions to optimize energy consumption and guarantee user comfort. Latest technology in air conditioning systems quality. ï· Use of LED bulbs in different areas of the house, guaranteeing optimal consumption, duration and efficiency. ï· Environmentally friendly sanitary devices. Their low consumption through aerators means significant savings on bills as well as contributing to improving our environment. 17. SOLARIUM AREA (OPTIONAL) ï· Personalize your home with a luxury area at the highest part of the house, with a kitchen covered by a metal pergola and barbecue, it is the perfect place to enjoy special moments outdoors. ï· The chill-out area invites you to relax while the infinity jacuzzi, with views of the sunset, envelops you in an experience of peace and luxury. Here, every corner is designed to make your day to day a true enjoyment. ï· The materials in this area will be similar to those described before, with the presence of ceramic cladding, white stone areas and large format.
Egenskaper
- 3 soverom
- 3 bad
- 178m² Bygg størrelse
- 240m² Tomtestørrelse
- Svømmebasseng
- Distance from Golf, Front Line Golf
- Distance from the Beach, walking distance
- Garage
- Private Garden
- Distance from Services, walking distance to Town Center
- Private (optional) Pool
- Terrace
- Distance from the Airport, 15 min to Murcia Corvera Airport and 50 min to Alicante Airport
- Basement
- Golf and beach
- Air Conditioner Pre-Instalation
EPC -vurdering
| Energivurderingsskala |
|---|
| A |
| B |
| C |
| D |
| E |
| F |
| G |
Kostnadssammenbrudd
Standard betalingsform
Reservasjon depositum
3.000€
Resten av innskuddet til 10%
37.450€
Sluttbetaling på 90% ved ferdigstillelse
364.050€
Eiendomskjøpskostnader
Eiendomspris
404.500€
Overføringsavgift 8%
32.360€
Notariusavgifter (ca.)
600€
Tinglysningsavgifter (ca.)
600€
Advokatkostnader (ca.)
1.500€
* Overføringsavgift er basert på salgsverdien eller matrikkelen som er høyest.
** Informasjonen ovenfor vises bare som en veiledning.
Similar Properties
Spanske eiendomsnyheter og oppdateringer fra Spain Property Portal.com
In Spain, two primary taxes are associated with property purchases: IVA (Value Added Tax) and ITP (Property Transfer Tax). IVA, typically applicable to new constructions, stands at 10% of the property's value. On the other hand, ITP, levied on resale properties, varies between regions but generally ranges from 6% to 10%.
Spain Property Portal is an online platform that has revolutionized the way people buy and sell real estate in Spain.
In Spain, mortgages, known as "hipotecas," are common, and the market has seen significant growth and evolution.













