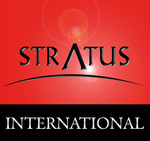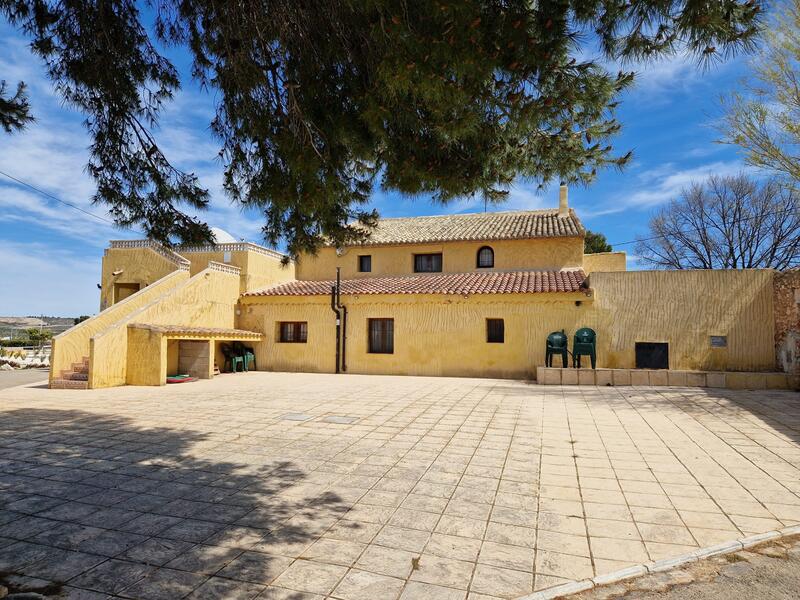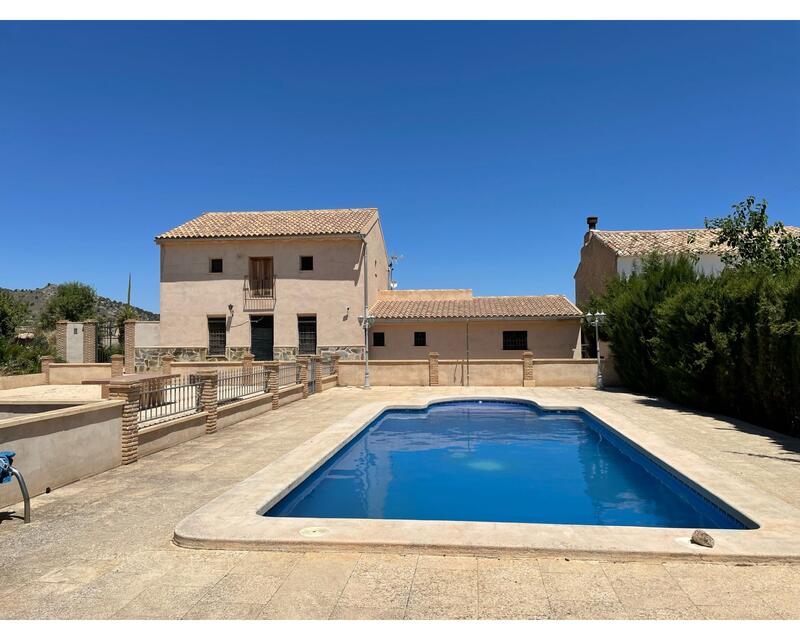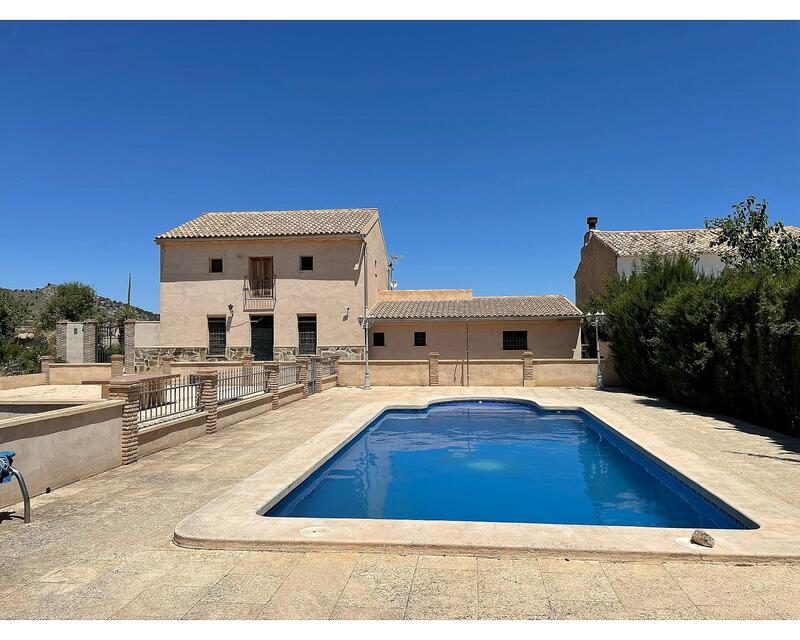Send en forespørsel om denne eiendommen
Ref: IZHS-20559
Eiendom som markedsføres av Stratus International Properties


Navnet ditt:
Epostadresse:
Telefon nr:
Ved å merke av i denne boksen, vil vi videreformidle søket til opptil fem andre eiendomsmeglere som har lignende eiendommer som dette.
Forespørsel detaljer:
This business premises has it all with a wealth of possibilities for the future.
We highly recommend viewing this unique property located in the traditional village of Los Gabrielles, not far from the town of Pinoso in the Alicante region. 50 minutes from the coast, airports and other major amenities, yet far enough away to enjoy the rural tranquility of inland Spain.
This unique and spectacular property has only just come onto the market.
The current owners have lived and worked there since 2004.
It has 4 different and separate components.
THE FIRST is the main house consisting of approximately 14 rooms accessed via a large entrance hall leading to a spacious open plan living area.
There is a double bedroom downstairs with an en-suite shower room to the rear.
There is a second double bedroom at the front of the house.
Just outside the living room is a separate enclosed dining room.
Further into the property is a family breakfast room leading to the welcoming and well-equipped kitchen.
To the rear of this is a large family bathroom with a separate and inviting bath.
Explore further and you will find an indoor recreation area that overlooks the private pool.
In addition, there is a utility room/utility room and further cupboards and storage under the stairs.
On the Upper Landing there is a 3rd double bedroom and even more storage space.
At the top of the landing is a secure internal door providing access to further accommodation.
THE SECOND component is the upper floor which currently serves as an independent apartment.
This consists of a large living room, 2/3 double bedrooms and a kitchenette.
There is also a large and spacious shower and toilet room.
The front door of the apartment opens onto a huge 89 square meter roof terrace with stunning and picturesque mountain views.
Separate access to this is via a private staircase at the rear of the main house.
THE THIRD component is the established and newly renovated licensed bar/restaurant attached to the main house.
The company has maintained a good reputation since its founding in 2004 and although it is currently closed, it can reopen immediately.
This would provide potential buyers with an immediate income.
It can accommodate 40 covers internally and many more on the front and rear terraces previously used to host live entertainment and theme nights.
The view from the terraces, especially at sunset, is truly outstanding.
An excellent place to sit and relax while enjoying a drink and/or snack.
A petanque/boules court and a beautiful beer garden have just been added to complement the business and there is a large car park with overflow facilities.
There is also an Auto Boot Fair license which offers further income opportunities.
FINALLY there is a large piece of Urbano Land in the front of the main building.
A total of 700 square meters.
This has the potential to build 2 separate homes with approved planning permission from the town hall.
FINALLY. This house really has it all.
Could this be the property you have been looking for and with which you can realize your dreams?
Book a viewing now and discover the possibilities - you won't be disappointed.
We highly recommend viewing this unique property located in the traditional village of Los Gabrielles, not far from the town of Pinoso in the Alicante region. 50 minutes from the coast, airports and other major amenities, yet far enough away to enjoy the rural tranquility of inland Spain.
This unique and spectacular property has only just come onto the market.
The current owners have lived and worked there since 2004.
It has 4 different and separate components.
THE FIRST is the main house consisting of approximately 14 rooms accessed via a large entrance hall leading to a spacious open plan living area.
There is a double bedroom downstairs with an en-suite shower room to the rear.
There is a second double bedroom at the front of the house.
Just outside the living room is a separate enclosed dining room.
Further into the property is a family breakfast room leading to the welcoming and well-equipped kitchen.
To the rear of this is a large family bathroom with a separate and inviting bath.
Explore further and you will find an indoor recreation area that overlooks the private pool.
In addition, there is a utility room/utility room and further cupboards and storage under the stairs.
On the Upper Landing there is a 3rd double bedroom and even more storage space.
At the top of the landing is a secure internal door providing access to further accommodation.
THE SECOND component is the upper floor which currently serves as an independent apartment.
This consists of a large living room, 2/3 double bedrooms and a kitchenette.
There is also a large and spacious shower and toilet room.
The front door of the apartment opens onto a huge 89 square meter roof terrace with stunning and picturesque mountain views.
Separate access to this is via a private staircase at the rear of the main house.
THE THIRD component is the established and newly renovated licensed bar/restaurant attached to the main house.
The company has maintained a good reputation since its founding in 2004 and although it is currently closed, it can reopen immediately.
This would provide potential buyers with an immediate income.
It can accommodate 40 covers internally and many more on the front and rear terraces previously used to host live entertainment and theme nights.
The view from the terraces, especially at sunset, is truly outstanding.
An excellent place to sit and relax while enjoying a drink and/or snack.
A petanque/boules court and a beautiful beer garden have just been added to complement the business and there is a large car park with overflow facilities.
There is also an Auto Boot Fair license which offers further income opportunities.
FINALLY there is a large piece of Urbano Land in the front of the main building.
A total of 700 square meters.
This has the potential to build 2 separate homes with approved planning permission from the town hall.
FINALLY. This house really has it all.
Could this be the property you have been looking for and with which you can realize your dreams?
Book a viewing now and discover the possibilities - you won't be disappointed.
Egenskaper
- 5 soverom
- 5 bad
- 394m² Bygg størrelse
- 2.900m² Tomtestørrelse
Kostnadssammenbrudd
Standard betalingsform
Reservasjon depositum
3.000€
Resten av innskuddet til 10%
36.900€
Sluttbetaling på 90% ved ferdigstillelse
359.100€
Eiendomskjøpskostnader
Eiendomspris
399.000€
Overføringsavgift 8%
31.920€
Notariusavgifter (ca.)
600€
Tinglysningsavgifter (ca.)
600€
Advokatkostnader (ca.)
1.500€
* Overføringsavgift er basert på salgsverdien eller matrikkelen som er høyest.
** Informasjonen ovenfor vises bare som en veiledning.
Spanske eiendomsnyheter og oppdateringer fra Spain Property Portal.com
In Spain, two primary taxes are associated with property purchases: IVA (Value Added Tax) and ITP (Property Transfer Tax). IVA, typically applicable to new constructions, stands at 10% of the property's value. On the other hand, ITP, levied on resale properties, varies between regions but generally ranges from 6% to 10%.
Spain Property Portal is an online platform that has revolutionized the way people buy and sell real estate in Spain.
In Spain, mortgages, known as "hipotecas," are common, and the market has seen significant growth and evolution.



























