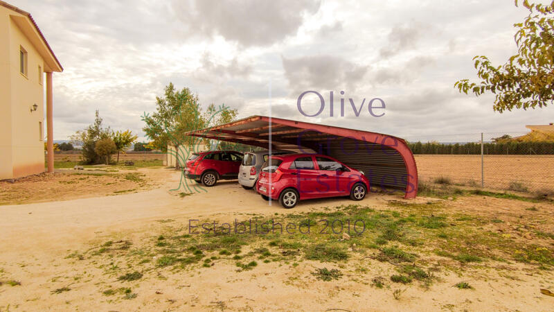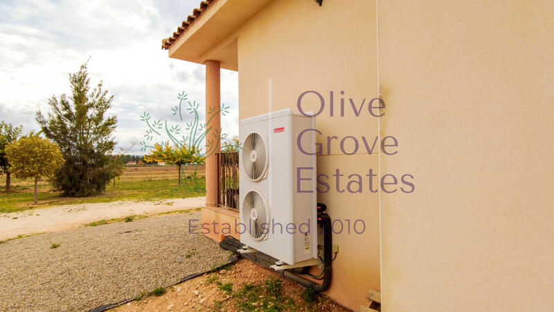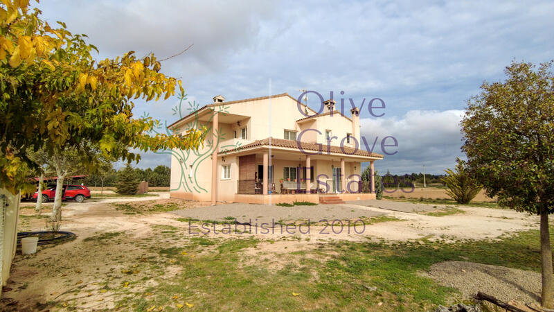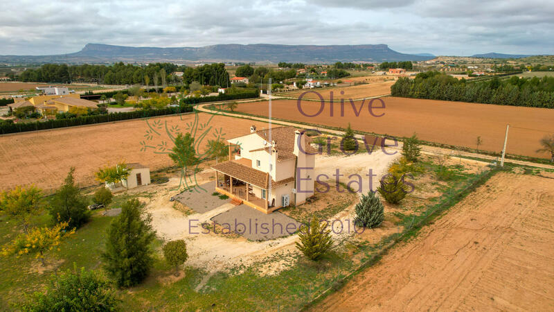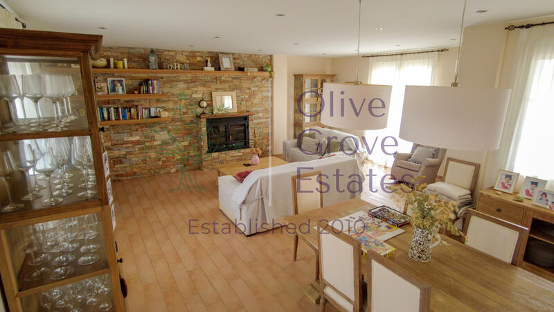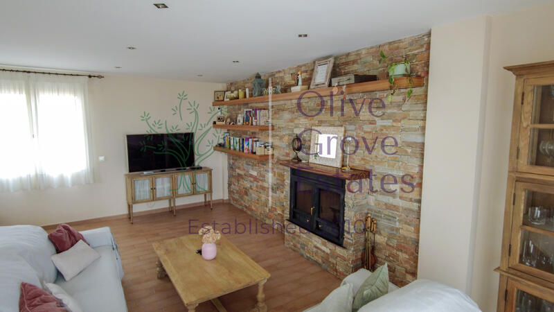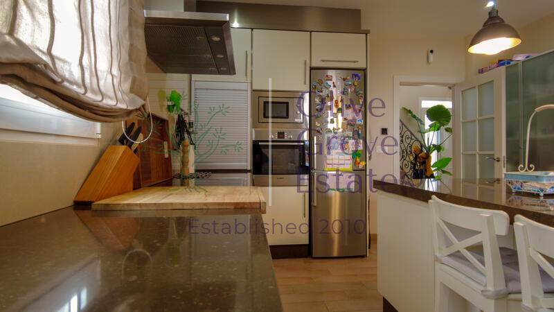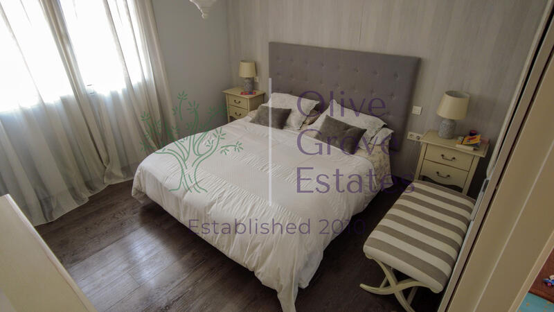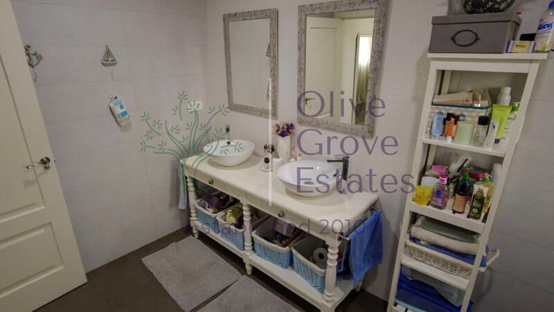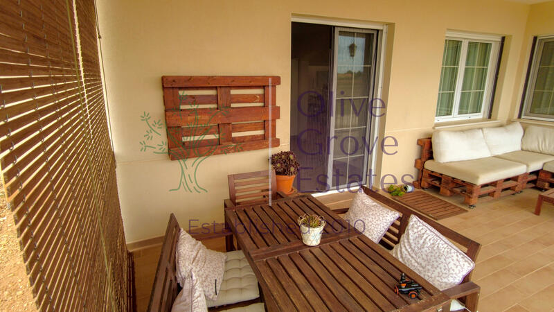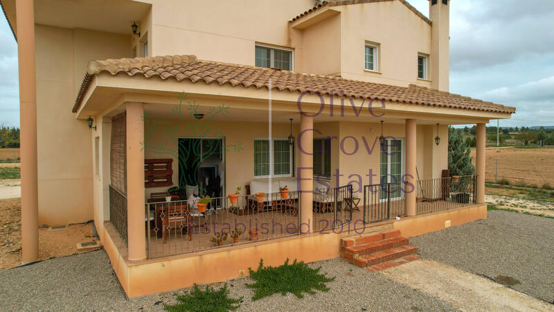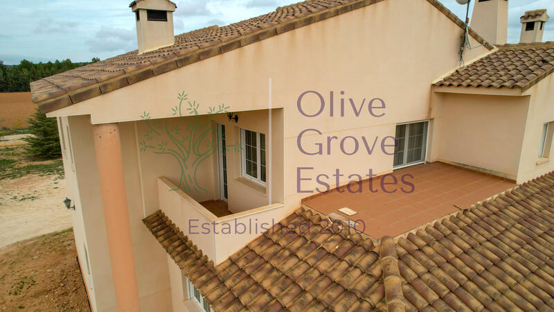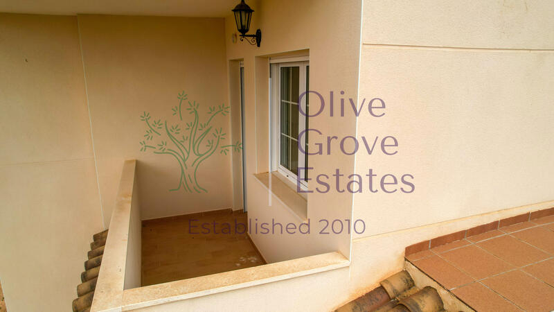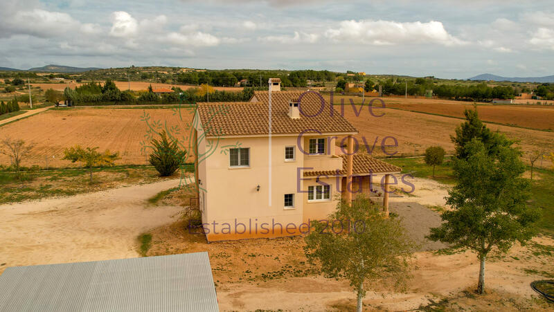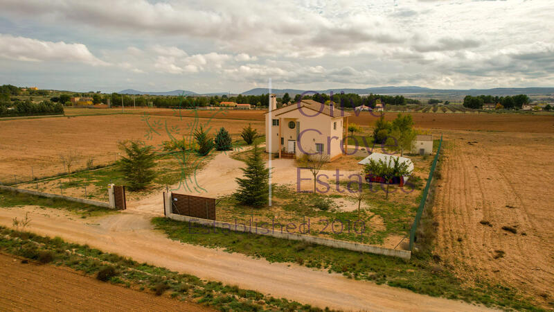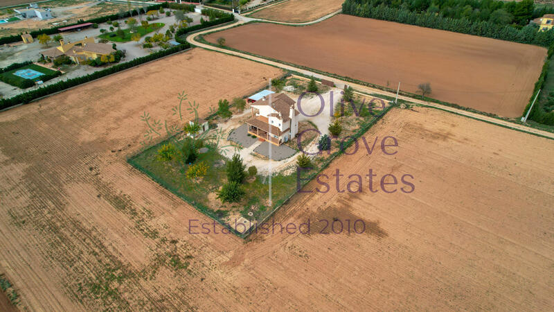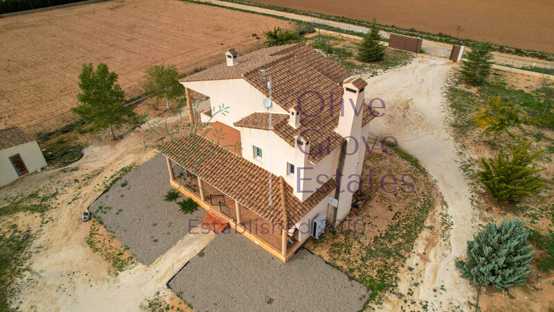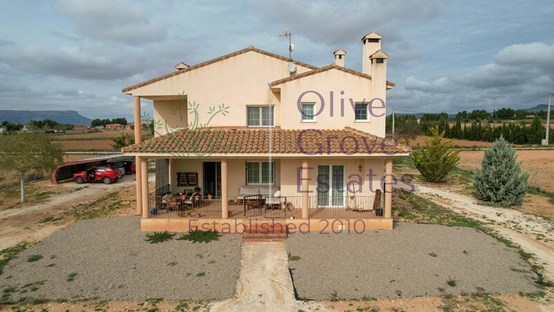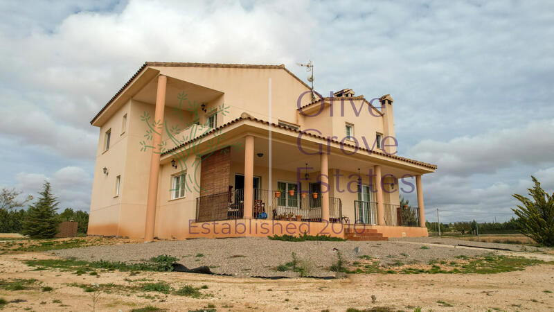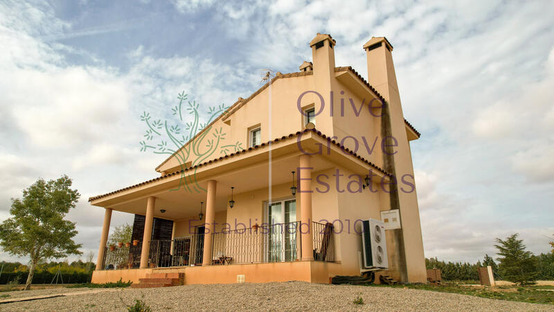Send en forespørsel om denne eiendommen
Ref: OCG-63746323
Eiendom som markedsføres av Olive Grove Estates


Navnet ditt:
Epostadresse:
Telefon nr:
Ved å merke av i denne boksen, vil vi videreformidle søket til opptil fem andre eiendomsmeglere som har lignende eiendommer som dette.
Forespørsel detaljer:
This impressive two-story property, built with high-quality materials and finishes, sits on a vast 19,420 m² plot, with 3,815 m² securely fenced. Entry is via an electric security gate, leading to a carport for three vehicles on the right, along with a workshop, storage area, and a fenced animal enclosure.
The home can be accessed through the front security door, where the double-height atrium entrance hall is filled with natural light, creating an inviting ambiance. Alternatively, enter from the rear, where a large covered patio—perfect for al fresco dining and entertaining—leads directly to the living area through double French doors or into the spacious, open-plan American kitchen. Fully fitted with a center island and marble accents, the kitchen seamlessly connects to the light-filled living and dining area, enhanced by abundant windows and recessed lighting. A stunning stonework feature wall with a built-in log burner serves as the focal point, perfect for cozy evenings.
The ground floor also includes a bedroom located off the atrium and a family shower room nearby. Wide stairs lead up to an open balcony landing flooded with light, where two additional double bedrooms, a utility room with balcony access, and a family bathroom (awaiting completion) are found. The true highlight of this floor is the master suite: a generously sized bedroom leading to a walk-in wardrobe with ample storage, followed by a spacious en suite shower room. There’s also the potential to add a roof terrace directly from the master suite.
Designed for modern living, this property has a thoughtful layout and tasteful decor, and it is sold fully furnished, ready for immediate occupancy. While a nearby railway may produce brief noise as trains pass, the property’s appeal and setting make it a unique opportunity for comfortable, stylish countryside living.
The home can be accessed through the front security door, where the double-height atrium entrance hall is filled with natural light, creating an inviting ambiance. Alternatively, enter from the rear, where a large covered patio—perfect for al fresco dining and entertaining—leads directly to the living area through double French doors or into the spacious, open-plan American kitchen. Fully fitted with a center island and marble accents, the kitchen seamlessly connects to the light-filled living and dining area, enhanced by abundant windows and recessed lighting. A stunning stonework feature wall with a built-in log burner serves as the focal point, perfect for cozy evenings.
The ground floor also includes a bedroom located off the atrium and a family shower room nearby. Wide stairs lead up to an open balcony landing flooded with light, where two additional double bedrooms, a utility room with balcony access, and a family bathroom (awaiting completion) are found. The true highlight of this floor is the master suite: a generously sized bedroom leading to a walk-in wardrobe with ample storage, followed by a spacious en suite shower room. There’s also the potential to add a roof terrace directly from the master suite.
Designed for modern living, this property has a thoughtful layout and tasteful decor, and it is sold fully furnished, ready for immediate occupancy. While a nearby railway may produce brief noise as trains pass, the property’s appeal and setting make it a unique opportunity for comfortable, stylish countryside living.
Egenskaper
- Se virtuell omvisning
- 4 soverom
- 3 bad
- 205m² Bygg størrelse
- 19.420m² Tomtestørrelse
Kostnadssammenbrudd
Standard betalingsform
Reservasjon depositum
3.000€
Resten av innskuddet til 10%
25.500€
Sluttbetaling på 90% ved ferdigstillelse
256.500€
Eiendomskjøpskostnader
Eiendomspris
285.000€
Overføringsavgift 10%
28.500€
Notariusavgifter (ca.)
600€
Tinglysningsavgifter (ca.)
600€
Advokatkostnader (ca.)
1.500€
* Overføringsavgift er basert på salgsverdien eller matrikkelen som er høyest.
** Informasjonen ovenfor vises bare som en veiledning.
Spanske eiendomsnyheter og oppdateringer fra Spain Property Portal.com
In Spain, two primary taxes are associated with property purchases: IVA (Value Added Tax) and ITP (Property Transfer Tax). IVA, typically applicable to new constructions, stands at 10% of the property's value. On the other hand, ITP, levied on resale properties, varies between regions but generally ranges from 6% to 10%.
Spain Property Portal is an online platform that has revolutionized the way people buy and sell real estate in Spain.
In Spain, mortgages, known as "hipotecas," are common, and the market has seen significant growth and evolution.


