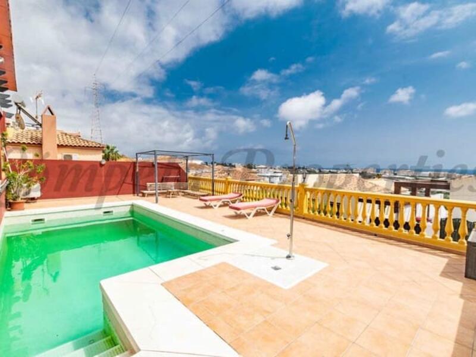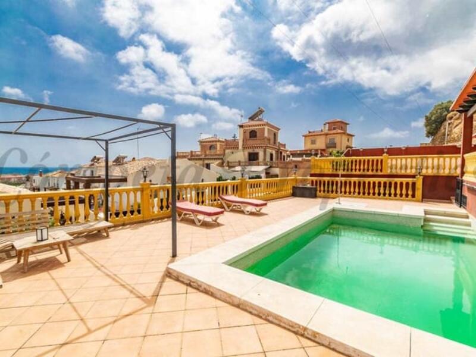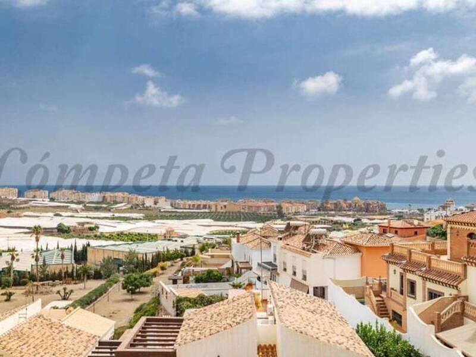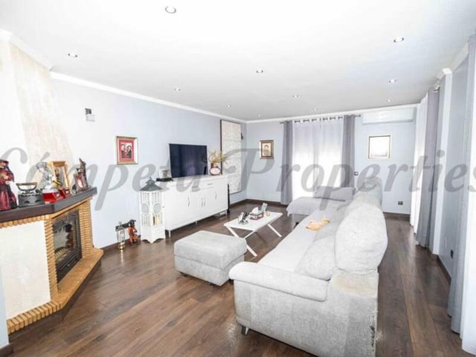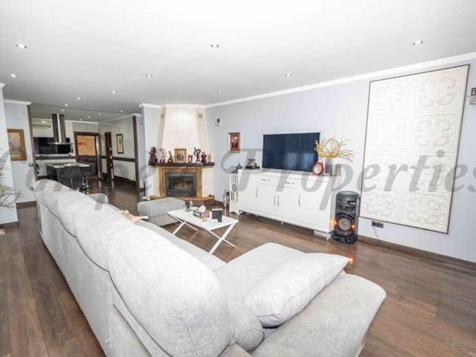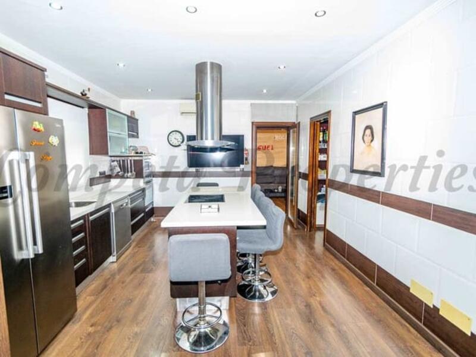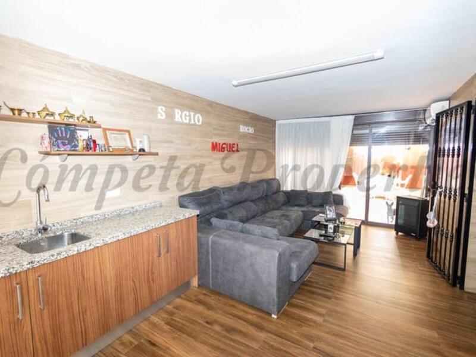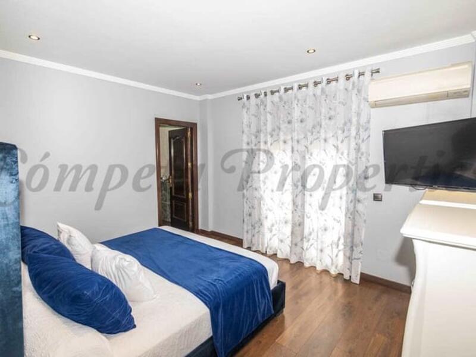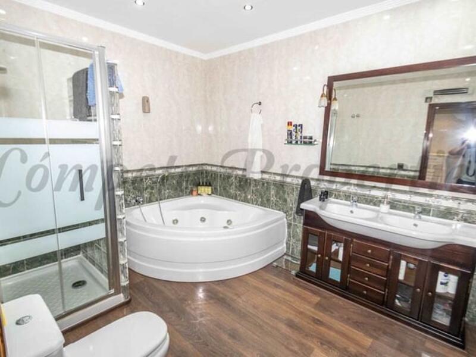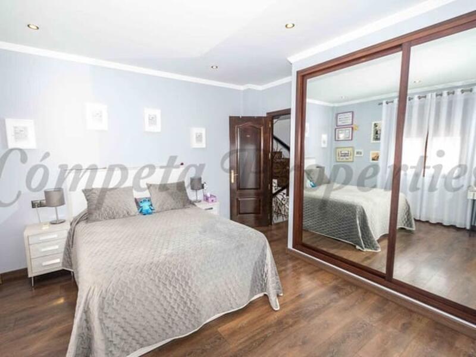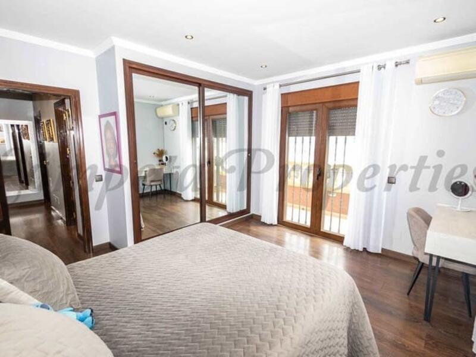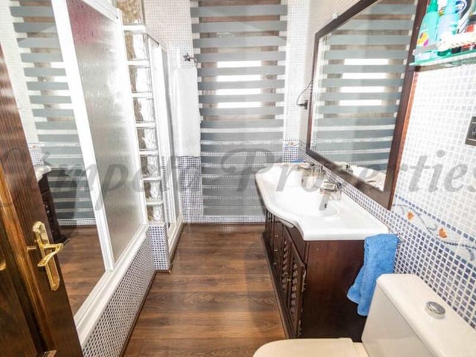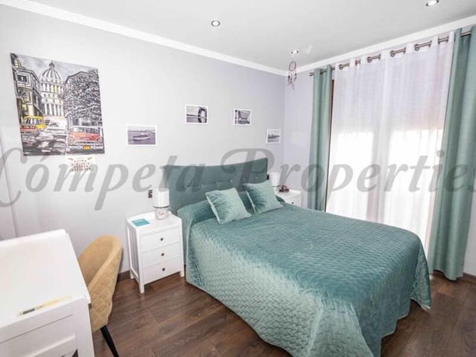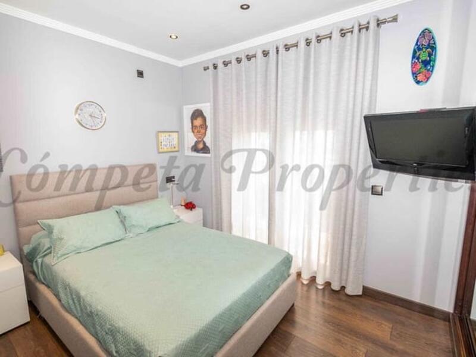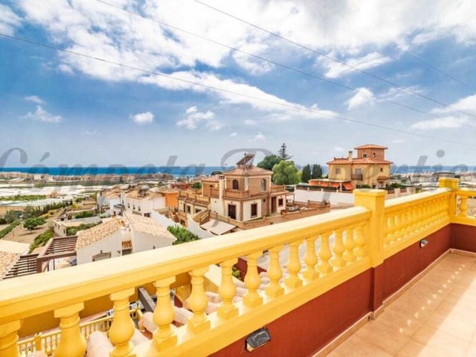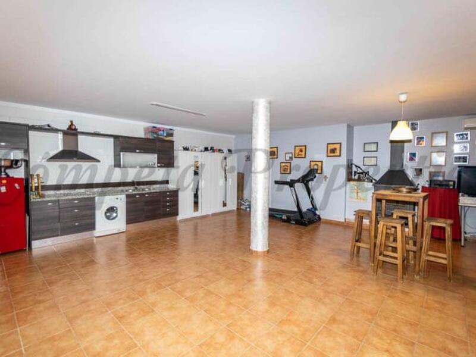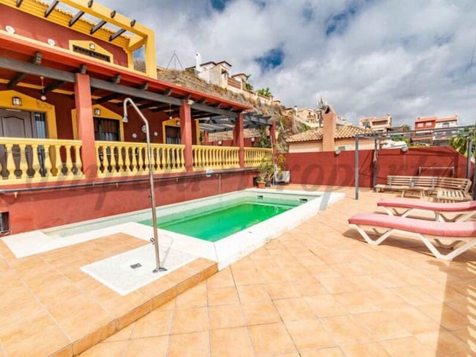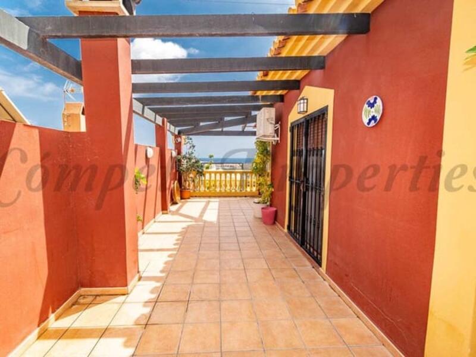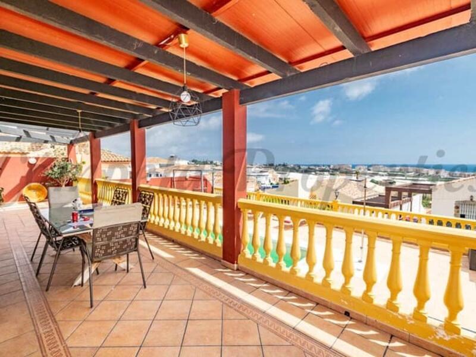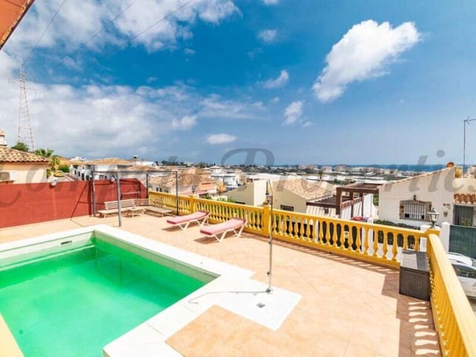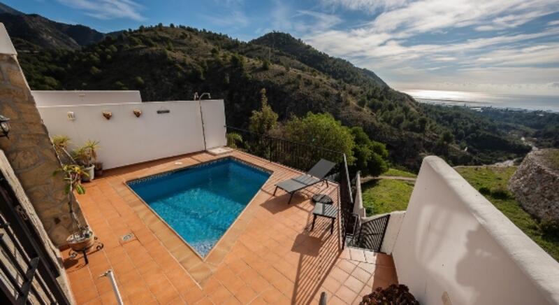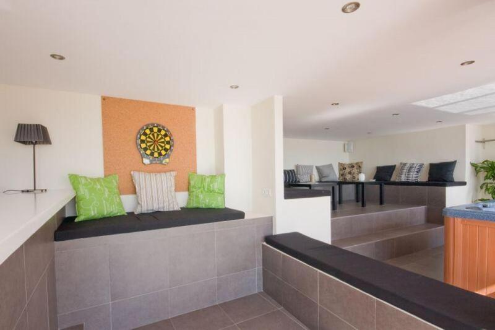Send en forespørsel om denne eiendommen
Ref: TTH658
Eiendom som markedsføres av Competa Properties S.L.

Navnet ditt:
Epostadresse:
Telefon nr:
Ved å merke av i denne boksen, vil vi videreformidle søket til opptil fem andre eiendomsmeglere som har lignende eiendommer som dette.
Forespørsel detaljer:
This stunning villa in Torrox Costa is a dream home, ideally located just a short 5-minute drive from the beautiful beaches of the Costa del Sol. Boasting breathtaking sea and mountain views, this expansive property offers over 400 square meters of luxurious living space across four levels, making it perfect for a large family seeking both comfort and style.
Upon entering through the main door, you are welcomed into a spacious, open-plan living room that seamlessly integrates with the high-end kitchen. The kitchen features top-quality materials, ample space, and a large pantry, ensuring practicality without compromising on elegance. Adjacent to the kitchen is another cozy living area that opens onto a charming interior patio, providing a private retreat within the home. The main floor also hosts a small bathroom and a master suite complete with a dressing room and a luxurious en-suite bathroom, equipped with both a shower and a bathtub.
A staircase from the ground floor leads up to the first floor, where three additional double bedrooms await. One of these bedrooms includes its own private terrace, perfect for enjoying the views. A family bathroom serves the other two bedrooms. Continuing up another flight of stairs, you'll find a stunning rooftop terrace with panoramic views, an ideal spot for unwinding and soaking in the natural beauty. Descending back to the ground floor, another set of stairs takes you down to the basement, which has been thoughtfully converted from a garage into a versatile open-plan space. This area now includes a second kitchen with a breakfast bar, a bathroom, and ample room for entertaining guests. The basement also retains a section of the original garage, offering parking for up to five cars. Adjacent to the main entrance, a separate room has been transformed into a chill-out zone and gym, complete with a toilet, making it a perfect space for relaxation and fitness.
The outdoor areas of this villa are truly the highlight, with multiple terraces, a private pool, and ample space for sun loungers. The pool area is complemented by a shaded terrace, ideal for outdoor dining or simply escaping the sun. Behind the house, a private garden offers the opportunity to grow your own vegetables, adding to the home's appeal.
With its exceptional location, vast living space, and breathtaking views, this villa is an unbeatable opportunity for a large family looking to relocate to the picturesque Costa del Sol.
Upon entering through the main door, you are welcomed into a spacious, open-plan living room that seamlessly integrates with the high-end kitchen. The kitchen features top-quality materials, ample space, and a large pantry, ensuring practicality without compromising on elegance. Adjacent to the kitchen is another cozy living area that opens onto a charming interior patio, providing a private retreat within the home. The main floor also hosts a small bathroom and a master suite complete with a dressing room and a luxurious en-suite bathroom, equipped with both a shower and a bathtub.
A staircase from the ground floor leads up to the first floor, where three additional double bedrooms await. One of these bedrooms includes its own private terrace, perfect for enjoying the views. A family bathroom serves the other two bedrooms. Continuing up another flight of stairs, you'll find a stunning rooftop terrace with panoramic views, an ideal spot for unwinding and soaking in the natural beauty. Descending back to the ground floor, another set of stairs takes you down to the basement, which has been thoughtfully converted from a garage into a versatile open-plan space. This area now includes a second kitchen with a breakfast bar, a bathroom, and ample room for entertaining guests. The basement also retains a section of the original garage, offering parking for up to five cars. Adjacent to the main entrance, a separate room has been transformed into a chill-out zone and gym, complete with a toilet, making it a perfect space for relaxation and fitness.
The outdoor areas of this villa are truly the highlight, with multiple terraces, a private pool, and ample space for sun loungers. The pool area is complemented by a shaded terrace, ideal for outdoor dining or simply escaping the sun. Behind the house, a private garden offers the opportunity to grow your own vegetables, adding to the home's appeal.
With its exceptional location, vast living space, and breathtaking views, this villa is an unbeatable opportunity for a large family looking to relocate to the picturesque Costa del Sol.
Egenskaper
- 4 soverom
- 4 bad
- 400m² Bygg størrelse
- 550m² Tomtestørrelse
- Svømmebasseng
Kostnadssammenbrudd
Standard betalingsform
Reservasjon depositum
3.000€
Resten av innskuddet til 10%
77.000€
Sluttbetaling på 90% ved ferdigstillelse
720.000€
Eiendomskjøpskostnader
Eiendomspris
800.000€
Overføringsavgift 10%
80.000€
Notariusavgifter (ca.)
600€
Tinglysningsavgifter (ca.)
600€
Advokatkostnader (ca.)
1.500€
* Overføringsavgift er basert på salgsverdien eller matrikkelen som er høyest.
** Informasjonen ovenfor vises bare som en veiledning.
Spanske eiendomsnyheter og oppdateringer fra Spain Property Portal.com
In Spain, two primary taxes are associated with property purchases: IVA (Value Added Tax) and ITP (Property Transfer Tax). IVA, typically applicable to new constructions, stands at 10% of the property's value. On the other hand, ITP, levied on resale properties, varies between regions but generally ranges from 6% to 10%.
Spain Property Portal is an online platform that has revolutionized the way people buy and sell real estate in Spain.
In Spain, mortgages, known as "hipotecas," are common, and the market has seen significant growth and evolution.


