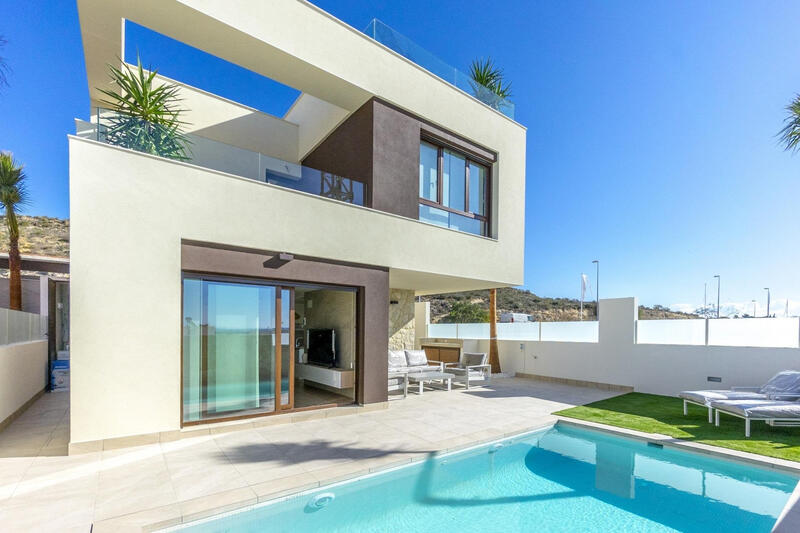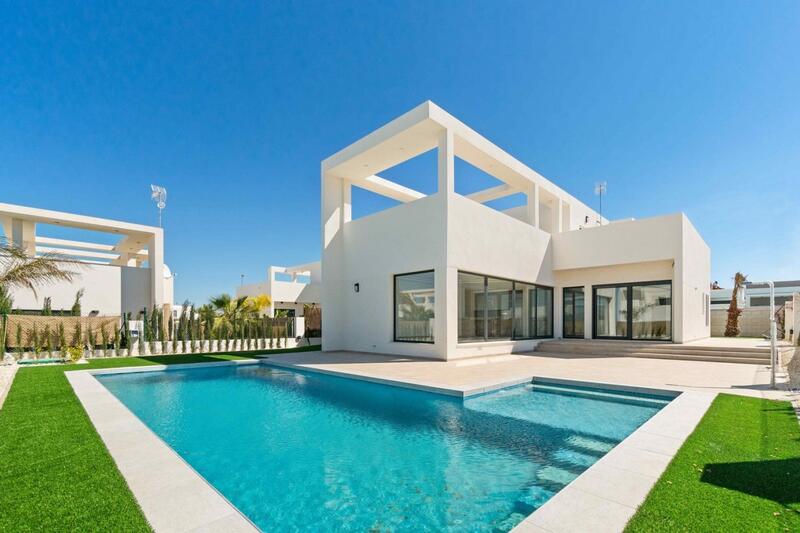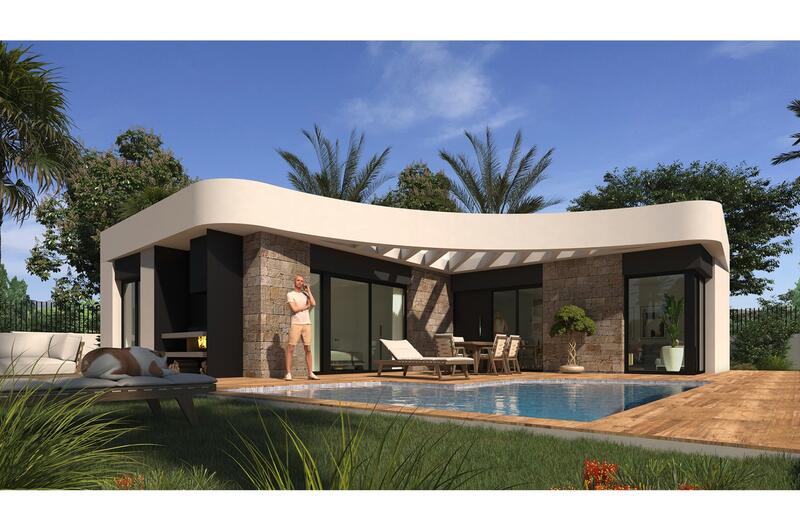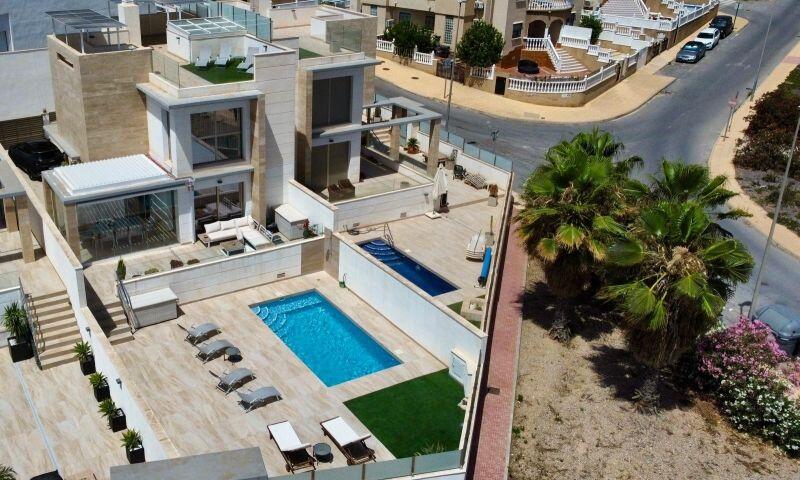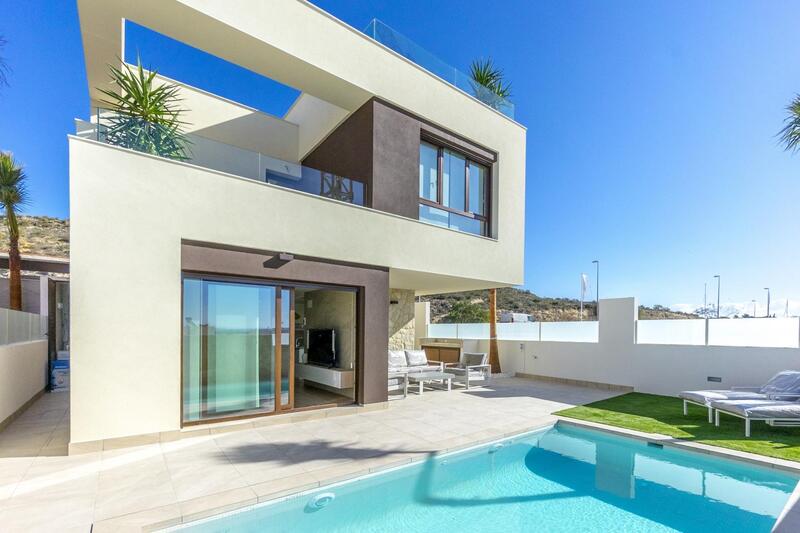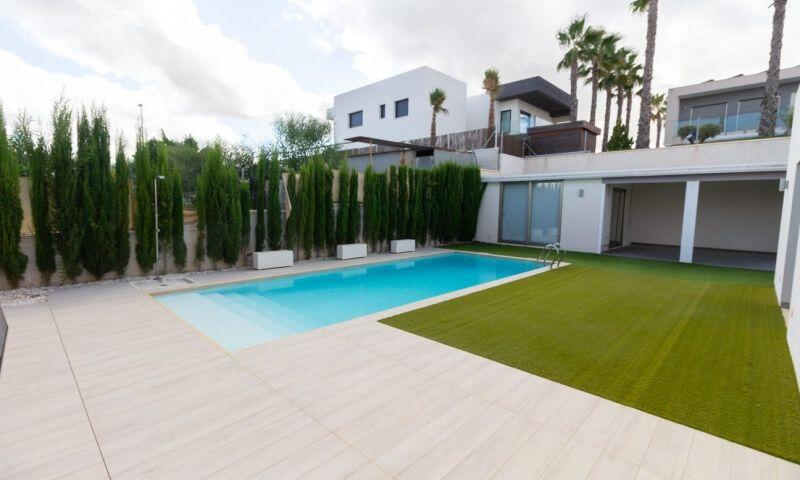Send en forespørsel om denne eiendommen
Ref: PLPR174
Eiendom som markedsføres av Platinum Group CRR SL


Navnet ditt:
Epostadresse:
Telefon nr:
Ved å merke av i denne boksen, vil vi videreformidle søket til opptil fem andre eiendomsmeglere som har lignende eiendommer som dette.
Forespørsel detaljer:
We are absolutely delighted to bring to you this stunning high quality designer villa for sale on La Finca Golf, Algorfa
Located down an inner road on the development, you enter either through the electronic vehicle gate leading to the garage or through the pedestrian gate. Entering the latter, you are immediate greeted by the gorgeous 6.5m x 3m private pool and terrace. There is ample space around this for sunbeds along with a table and chairs for alfresco dining. The pool has a thermal cover keeping the temperature that little bit warmer and has pre installation for a heat pump.
Entering through the main entrance you have the very stylish open plan kitchen/living and dining area along with the feature open staircase. This area is flooded with natural light having full height doors across the whole front elevation. The kitchen area has a range of wall and base units along with a breakfast bar to separate from the living area. Integrated high end appliances including a Bosch fridge freezer, oven, microwave and dishwasher. The Miele hob has a built in extractor. Just off the kitchen there is an extremely useful storage cupboard housing the water boiler and washing machine.
Walking back through the main living area, to the far end you have a cloakroom/w.c followed by the first bedroom which has fitted wardrobes and its own private en-suite shower room. This bedroom is currently utilised as an office which is a wonderful alternative.
As you walk out of the bedroom and take the stairs down to the lower level, there is a room to your left with cupboards providing ample storage. This space offers a multiple of uses such as another bedroom or a entertainment room, and has a suspended ceiling with artificial plants and recessed spotlighting. As you walk further round you have the entrance to a double garage with electronic door. Walking back to the stairway and going up through the ground level and up to the first floor you have two further well proportioned bedrooms. Each bedroom has fitted wardrobes, their own private en-suite shower rooms, plus access out to the upper terrace.
Lets take you up one more flight of stairs and out onto the solarium where the views really open up. As you walk out you have a sundrenched area to your left which has ample room for sunbeds. Moving further round to the other side of the terrace, you have a larger space with an outside catering area, perfect for entertaining your friends and family. The owners have installed a toldo that provides some much needed shade. The toldo has solar panels on the roof, which helps reduce your electric bills. This area has been designed to offer year round usage and it does exactly that.
The owners have created a fabulous and stylish home, which can only be fully appreciated upon internal viewing!. The villa is just a short 5minute stroll to all the local amenities that La Finca Golf has to offer, such as restaurants, shops and bars.
Extra features include;
*Underfloor heating to main bathroom areas * Ducted split level air-conditioning *Upgraded kitchen appliances *Electronic shutters * Electronic gate and garage door * 10 Solar panels * Extendable water faucet in the kitchen - providing two outlets, one for drinking water
Located down an inner road on the development, you enter either through the electronic vehicle gate leading to the garage or through the pedestrian gate. Entering the latter, you are immediate greeted by the gorgeous 6.5m x 3m private pool and terrace. There is ample space around this for sunbeds along with a table and chairs for alfresco dining. The pool has a thermal cover keeping the temperature that little bit warmer and has pre installation for a heat pump.
Entering through the main entrance you have the very stylish open plan kitchen/living and dining area along with the feature open staircase. This area is flooded with natural light having full height doors across the whole front elevation. The kitchen area has a range of wall and base units along with a breakfast bar to separate from the living area. Integrated high end appliances including a Bosch fridge freezer, oven, microwave and dishwasher. The Miele hob has a built in extractor. Just off the kitchen there is an extremely useful storage cupboard housing the water boiler and washing machine.
Walking back through the main living area, to the far end you have a cloakroom/w.c followed by the first bedroom which has fitted wardrobes and its own private en-suite shower room. This bedroom is currently utilised as an office which is a wonderful alternative.
As you walk out of the bedroom and take the stairs down to the lower level, there is a room to your left with cupboards providing ample storage. This space offers a multiple of uses such as another bedroom or a entertainment room, and has a suspended ceiling with artificial plants and recessed spotlighting. As you walk further round you have the entrance to a double garage with electronic door. Walking back to the stairway and going up through the ground level and up to the first floor you have two further well proportioned bedrooms. Each bedroom has fitted wardrobes, their own private en-suite shower rooms, plus access out to the upper terrace.
Lets take you up one more flight of stairs and out onto the solarium where the views really open up. As you walk out you have a sundrenched area to your left which has ample room for sunbeds. Moving further round to the other side of the terrace, you have a larger space with an outside catering area, perfect for entertaining your friends and family. The owners have installed a toldo that provides some much needed shade. The toldo has solar panels on the roof, which helps reduce your electric bills. This area has been designed to offer year round usage and it does exactly that.
The owners have created a fabulous and stylish home, which can only be fully appreciated upon internal viewing!. The villa is just a short 5minute stroll to all the local amenities that La Finca Golf has to offer, such as restaurants, shops and bars.
Extra features include;
*Underfloor heating to main bathroom areas * Ducted split level air-conditioning *Upgraded kitchen appliances *Electronic shutters * Electronic gate and garage door * 10 Solar panels * Extendable water faucet in the kitchen - providing two outlets, one for drinking water
Egenskaper
- 3 soverom
- 3 bad
- 199m² Bygg størrelse
- 236m² Tomtestørrelse
- Svømmebasseng
- Garage
- Garden
- Balcony
- Solarium
- Electricity
- Unfurnished
- Water
- Close to Amenities
- Private Swimming Pool
- Outside Kitchen
- Air Conditioning
- Under Build
- Utility Room
- Bathroom Under Floor Heating
- Solar Panels
Kostnadssammenbrudd
Standard betalingsform
Reservasjon depositum
3.000€
Resten av innskuddet til 10%
49.000€
Sluttbetaling på 90% ved ferdigstillelse
467.996€
Eiendomskjøpskostnader
Eiendomspris
519.995€
Overføringsavgift 8%
41.600€
Notariusavgifter (ca.)
600€
Tinglysningsavgifter (ca.)
600€
Advokatkostnader (ca.)
1.500€
* Overføringsavgift er basert på salgsverdien eller matrikkelen som er høyest.
** Informasjonen ovenfor vises bare som en veiledning.
Similar Properties
Spanske eiendomsnyheter og oppdateringer fra Spain Property Portal.com
In Spain, two primary taxes are associated with property purchases: IVA (Value Added Tax) and ITP (Property Transfer Tax). IVA, typically applicable to new constructions, stands at 10% of the property's value. On the other hand, ITP, levied on resale properties, varies between regions but generally ranges from 6% to 10%.
Spain Property Portal is an online platform that has revolutionized the way people buy and sell real estate in Spain.
In Spain, mortgages, known as "hipotecas," are common, and the market has seen significant growth and evolution.























