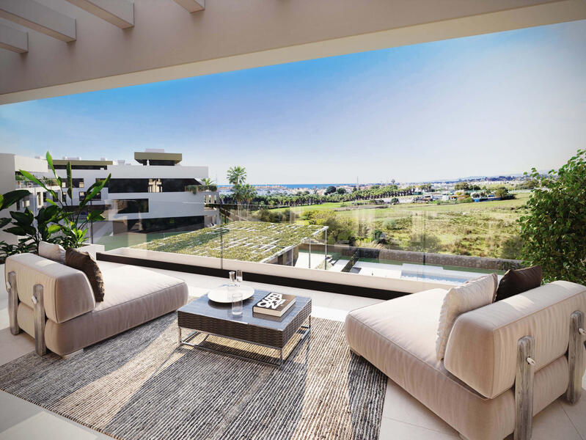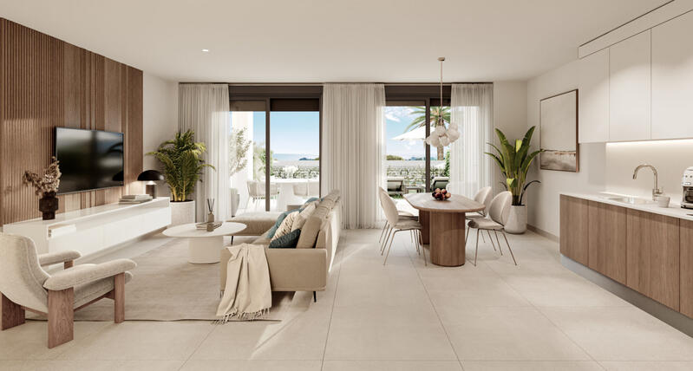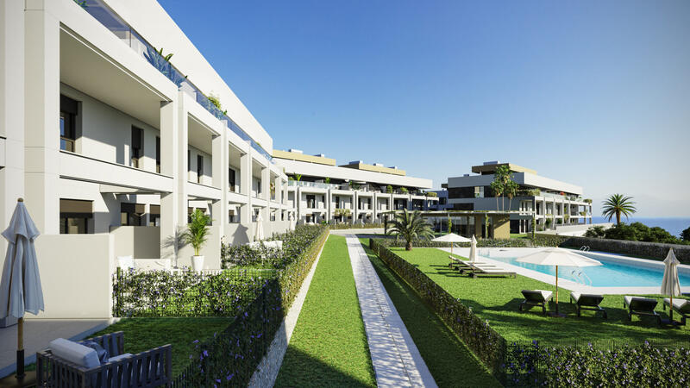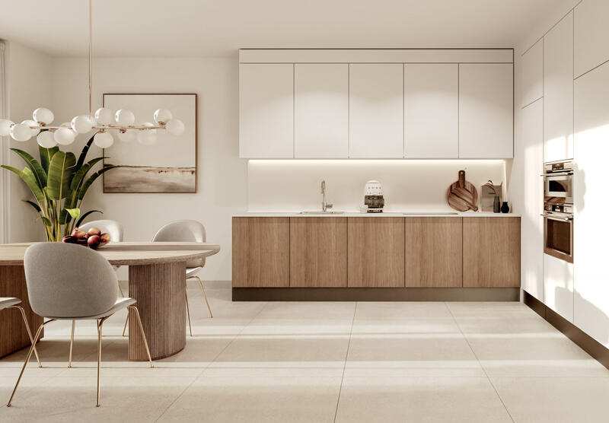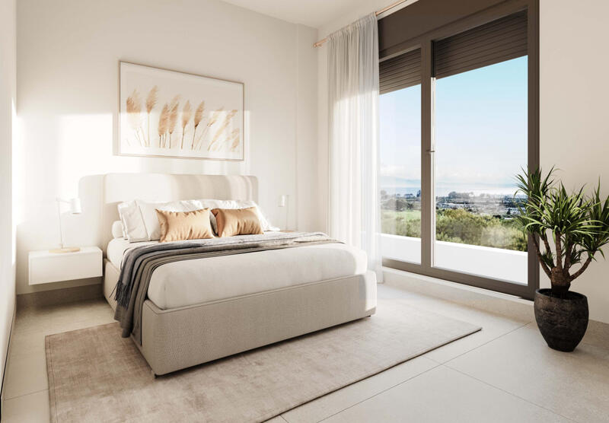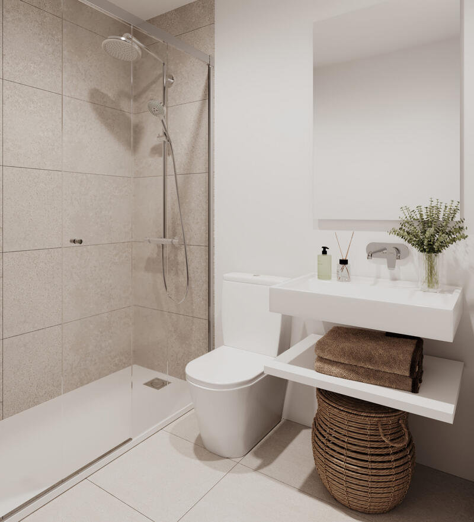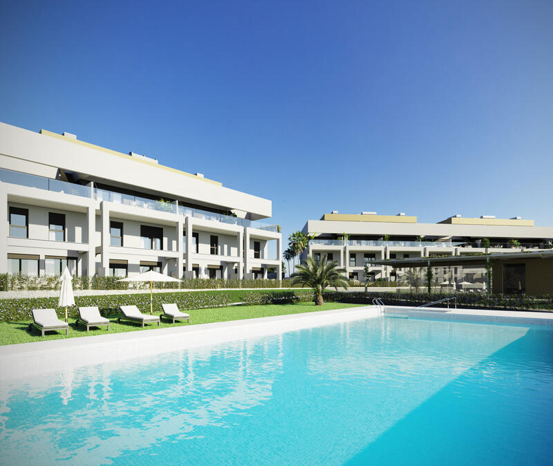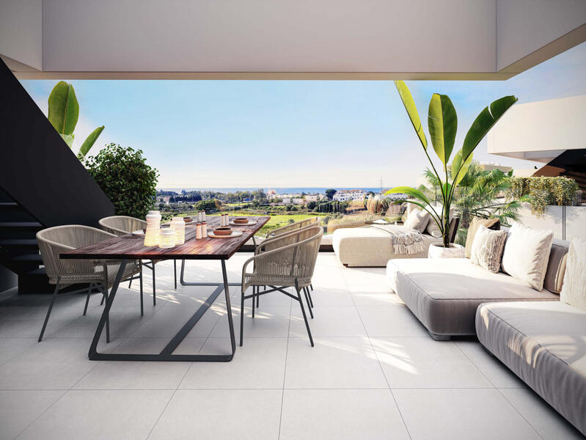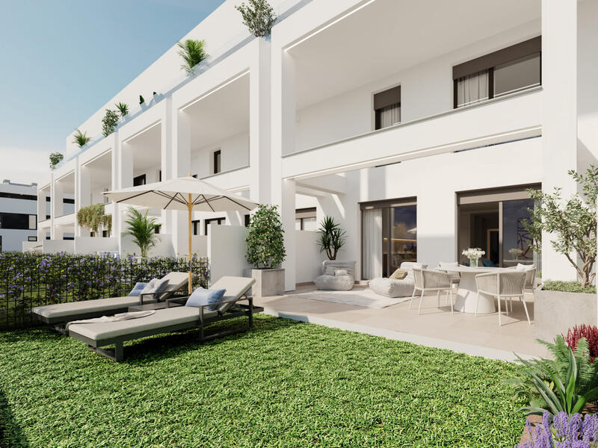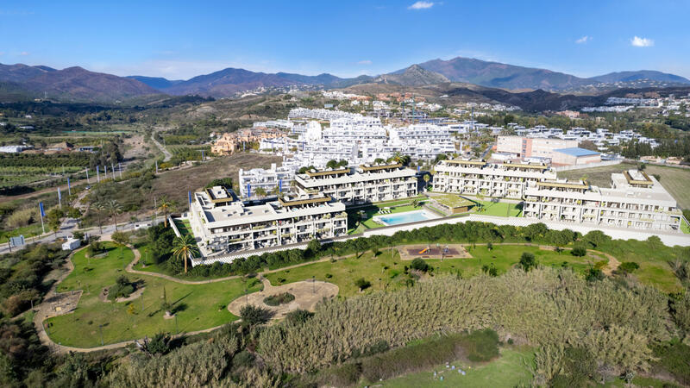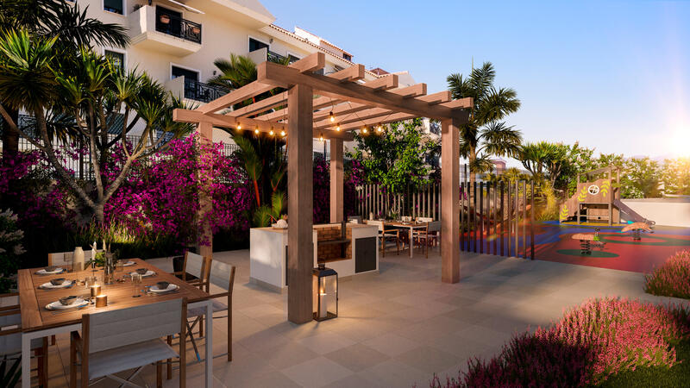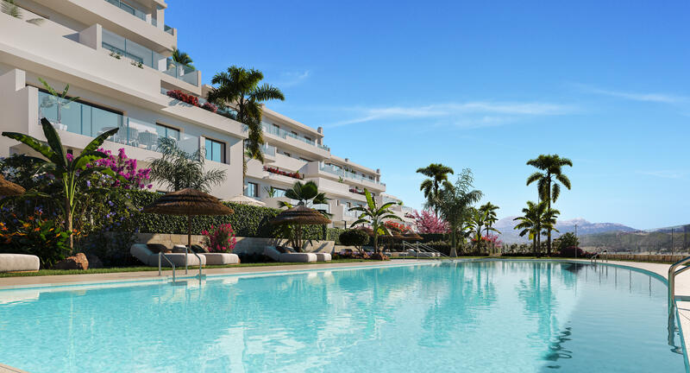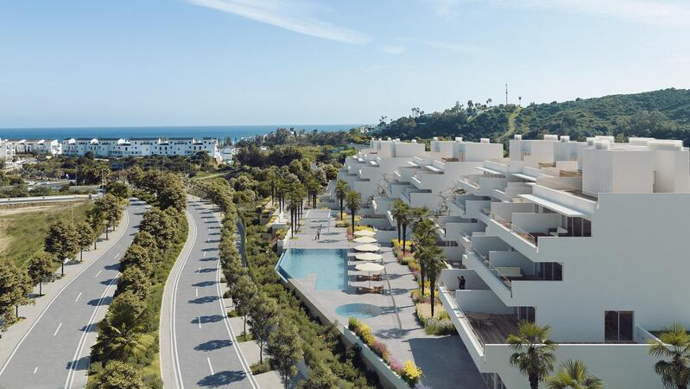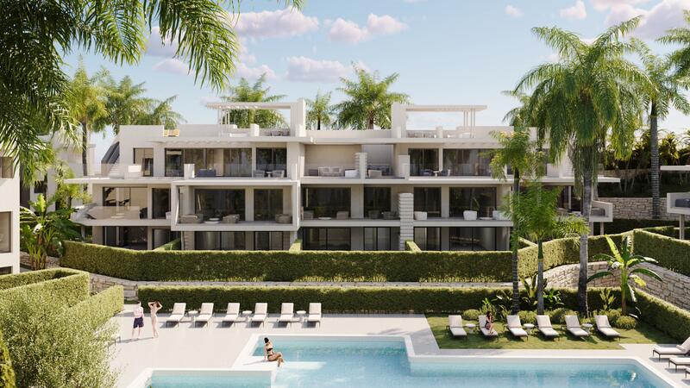Send en forespørsel om denne eiendommen
Ref: 4046
Eiendom som markedsføres av Nicole Beyer Real Estate 1994 SL


Navnet ditt:
Epostadresse:
Telefon nr:
Ved å merke av i denne boksen, vil vi videreformidle søket til opptil fem andre eiendomsmeglere som har lignende eiendommer som dette.
Forespørsel detaljer:
A home is much more than a house.
An exclusive development in Cancelada, one of the best areas of Estepona’s New Golden Mile.
In the development’s surroundings, you will enjoy a quiet area in which nature is the real star, imbuing the area with green spaces and practically reaching your future home, thanks to the presence of a beautiful park.
Cancelada is also a key point for golf lovers as some of the best golf courses in Andalusia are nearby: Flamingos Golf, Cancelada Club Golf, El Campanario Golf & Country House, Atalaya Golf & Country Club, as well as others. And if your passion is horse riding, you will find a para- dise at the Costa del Sol School of Equestrian Art, a centre approved by the British Horse Society.
If you are passionate about nature, rela- xation and dream beaches, then the New Golden Mile and its surroundings are the perfect place for you. It is located between two of the main towns on the Costa del Sol: Marbella and Estepona, which will offer you all the essential services and leisure options you need, as well as a wide range of sport and cultural activities.
Benefits from modern architecture and the ideal mate- rials to be efficient and environmentally friendly, which is why it has obtained the double A energy rating. it is much more than an exclusive home. The residential complex is full of elements that work as a whole when it comes to building the best experience for your day-to-day life.
The Club House includes a sauna and spa, so that you and your loved ones can relax without leaving home, as well as a fully equipped private gym, in- door social areas and a café with a large terrace where you can organise private events and socialise with the other residents of the complex.
Its homes are designed to be sustainable, and a sun study has been carried out on the building.
In addition, they have a high level of ther- mal-acoustic insulation, and highly energy effi- cient air-conditioning and domestic hot water systems. The taps in the apartments include flow restrictors to control the amount of water used, so it is the perfect place for those who want to live in harmony with the environment.
The technical roofs, which accommodate the hot sanitary water and air- conditioning systems, will be non-walkable roofs with thermal insulation and gravel protection. They will be adequately separated from the private solariums.
The private solariums and terraces on the ground floor will be layered with exterior stoneware flooring. The flooring of the terraces on the second floor will be raised on plots for levelling purposes.
Access to the building block hallway is provided through a security door with a security lock, finished in a white lacquer colour in the same fashion as the interior doors. Access doors for properties on the ground floor from community streets will be made of a steel panel and provided with security lock in the same fashion as the private access from storage rooms on the basement. Property interior doors will be plain lacquered with locks in bathrooms and master bedroom.
Modular wardrobes will be provided with interior lining, doors lacquered in white in the same fashion as the remaining doors, and they include a top shelf and a hanging bar. The electrical system will be installed to provide high electrical power, following the Low Tension Electro-Technical Standards. TV, telephone and telecommunications connections in living-room and bedrooms.
An air-conditioning system is provided through an air-source heat pump (cold-hot) with ducting installed in the suspended ceiling.
Electronic video intercom with call receiver and colour screen connected to the concierge’s booth.
Lifts with automatic doors and capacity for 8 people. The properties are provided with interior air renovation systems with extractor fans in bathrooms and kitchens.
An exclusive development in Cancelada, one of the best areas of Estepona’s New Golden Mile.
In the development’s surroundings, you will enjoy a quiet area in which nature is the real star, imbuing the area with green spaces and practically reaching your future home, thanks to the presence of a beautiful park.
Cancelada is also a key point for golf lovers as some of the best golf courses in Andalusia are nearby: Flamingos Golf, Cancelada Club Golf, El Campanario Golf & Country House, Atalaya Golf & Country Club, as well as others. And if your passion is horse riding, you will find a para- dise at the Costa del Sol School of Equestrian Art, a centre approved by the British Horse Society.
If you are passionate about nature, rela- xation and dream beaches, then the New Golden Mile and its surroundings are the perfect place for you. It is located between two of the main towns on the Costa del Sol: Marbella and Estepona, which will offer you all the essential services and leisure options you need, as well as a wide range of sport and cultural activities.
Benefits from modern architecture and the ideal mate- rials to be efficient and environmentally friendly, which is why it has obtained the double A energy rating. it is much more than an exclusive home. The residential complex is full of elements that work as a whole when it comes to building the best experience for your day-to-day life.
The Club House includes a sauna and spa, so that you and your loved ones can relax without leaving home, as well as a fully equipped private gym, in- door social areas and a café with a large terrace where you can organise private events and socialise with the other residents of the complex.
Its homes are designed to be sustainable, and a sun study has been carried out on the building.
In addition, they have a high level of ther- mal-acoustic insulation, and highly energy effi- cient air-conditioning and domestic hot water systems. The taps in the apartments include flow restrictors to control the amount of water used, so it is the perfect place for those who want to live in harmony with the environment.
The technical roofs, which accommodate the hot sanitary water and air- conditioning systems, will be non-walkable roofs with thermal insulation and gravel protection. They will be adequately separated from the private solariums.
The private solariums and terraces on the ground floor will be layered with exterior stoneware flooring. The flooring of the terraces on the second floor will be raised on plots for levelling purposes.
Access to the building block hallway is provided through a security door with a security lock, finished in a white lacquer colour in the same fashion as the interior doors. Access doors for properties on the ground floor from community streets will be made of a steel panel and provided with security lock in the same fashion as the private access from storage rooms on the basement. Property interior doors will be plain lacquered with locks in bathrooms and master bedroom.
Modular wardrobes will be provided with interior lining, doors lacquered in white in the same fashion as the remaining doors, and they include a top shelf and a hanging bar. The electrical system will be installed to provide high electrical power, following the Low Tension Electro-Technical Standards. TV, telephone and telecommunications connections in living-room and bedrooms.
An air-conditioning system is provided through an air-source heat pump (cold-hot) with ducting installed in the suspended ceiling.
Electronic video intercom with call receiver and colour screen connected to the concierge’s booth.
Lifts with automatic doors and capacity for 8 people. The properties are provided with interior air renovation systems with extractor fans in bathrooms and kitchens.
Egenskaper
- 3 soverom
- 2 bad
- 168m² Bygg størrelse
- Svømmebasseng
- 49 m² terrace
- Private garage
- Communal garden
- Communal pool
- Amenities near
- Transport near
- Air conditioning
- Fully fitted kitchen
- Sauna
- Storage room
- Gym
- Solarium
- Brand new
- Private terrace
- Sea view
- Internet - Wi-Fi
- Electric blinds
- Gated community
- Lift
- Panoramic view
- Close to children playground
- Close to sea / beach
- Close to golf
- SPA
- Close to shops
- Close to town
- Close to port
- Close to schools
Kostnadssammenbrudd
Standard betalingsform
Reservasjon depositum
3.000€
Resten av innskuddet til 10%
43.620€
Sluttbetaling på 90% ved ferdigstillelse
419.580€
Eiendomskjøpskostnader
Eiendomspris
466.200€
Overføringsavgift 10%
46.620€
Notariusavgifter (ca.)
600€
Tinglysningsavgifter (ca.)
600€
Advokatkostnader (ca.)
1.500€
* Overføringsavgift er basert på salgsverdien eller matrikkelen som er høyest.
** Informasjonen ovenfor vises bare som en veiledning.
Similar Properties
Spanske eiendomsnyheter og oppdateringer fra Spain Property Portal.com
In Spain, two primary taxes are associated with property purchases: IVA (Value Added Tax) and ITP (Property Transfer Tax). IVA, typically applicable to new constructions, stands at 10% of the property's value. On the other hand, ITP, levied on resale properties, varies between regions but generally ranges from 6% to 10%.
Spain Property Portal is an online platform that has revolutionized the way people buy and sell real estate in Spain.
In Spain, mortgages, known as "hipotecas," are common, and the market has seen significant growth and evolution.


