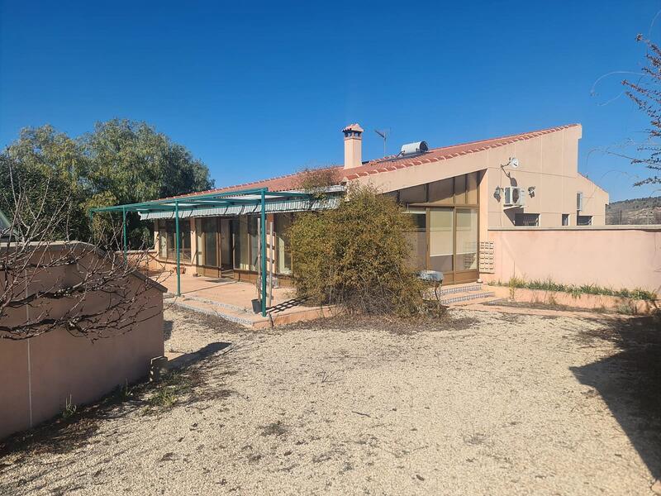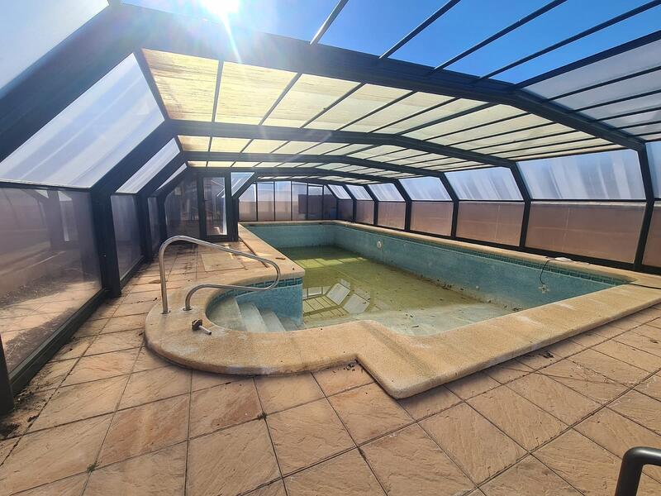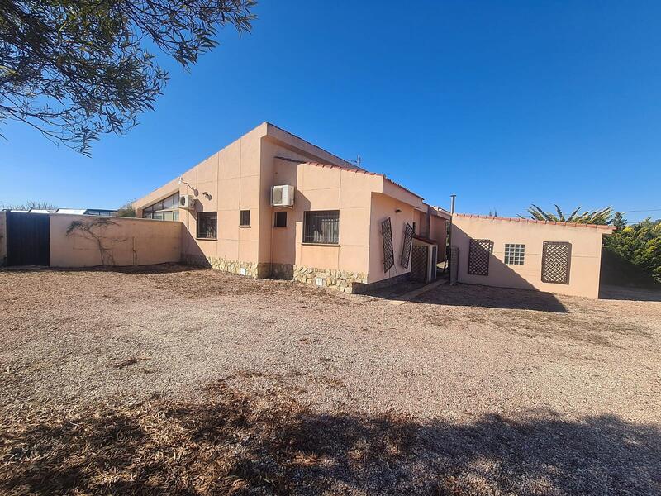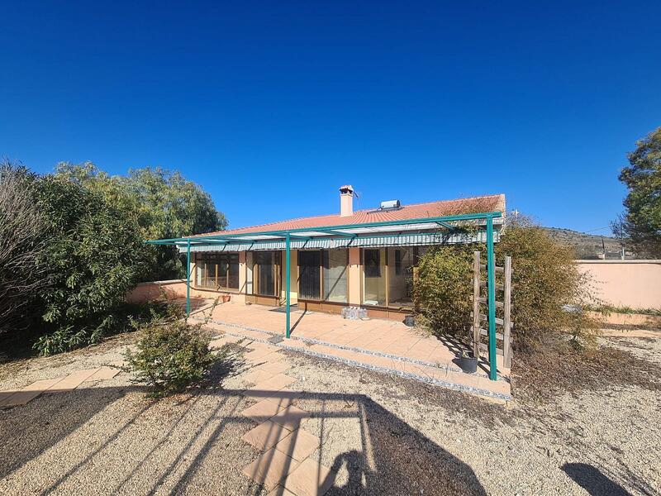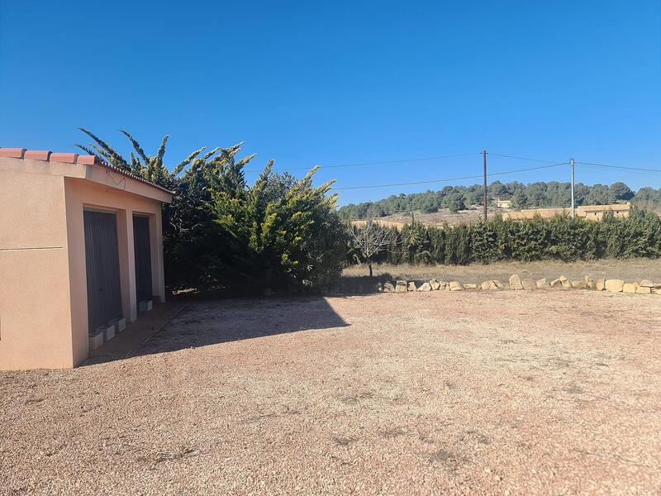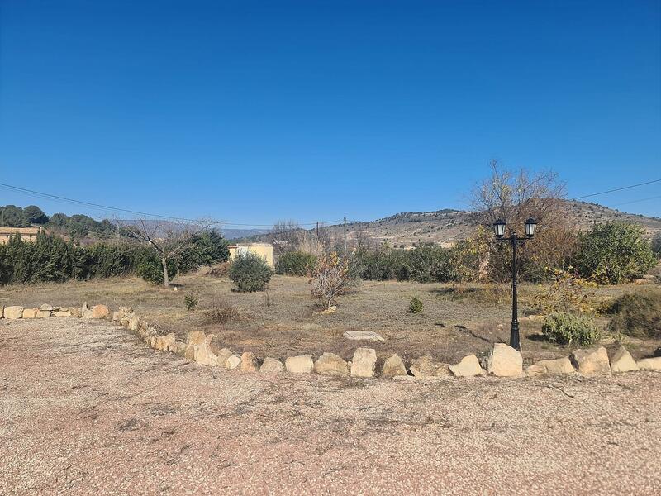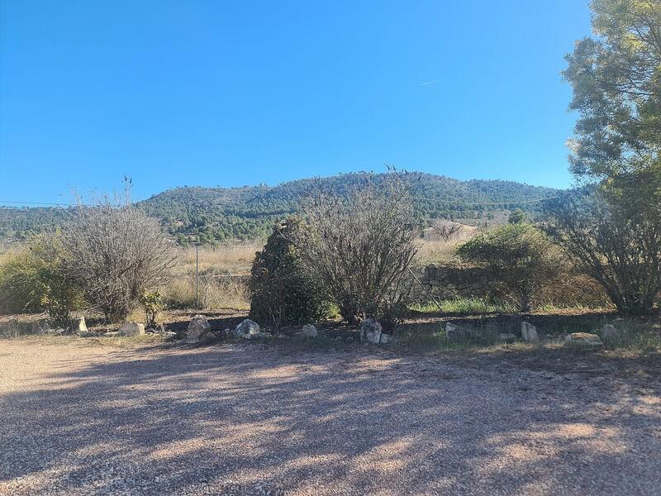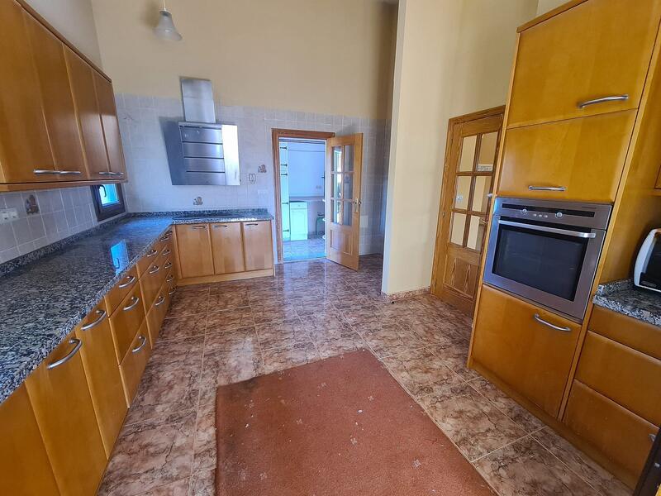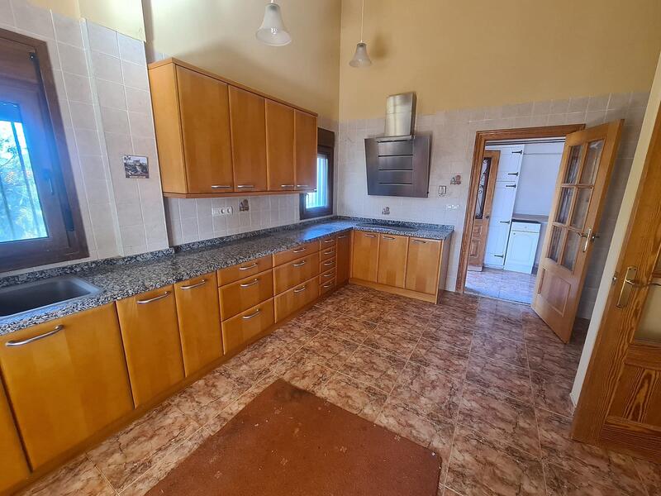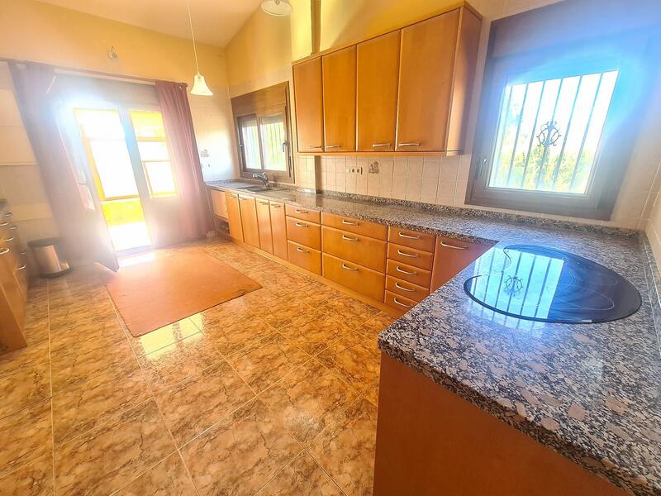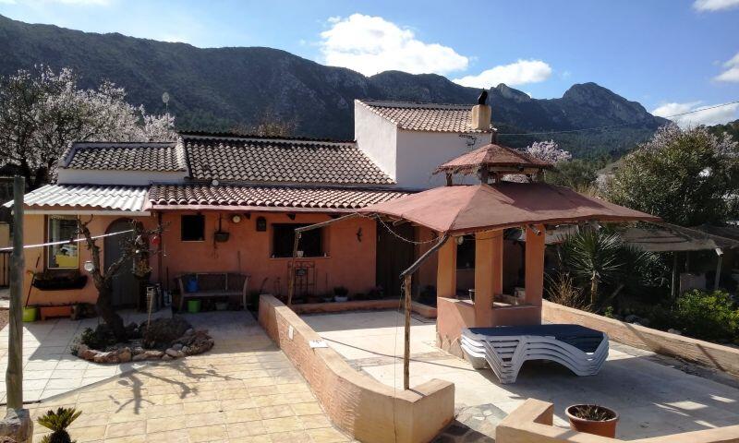Send en forespørsel om denne eiendommen
Ref: IV-875880
Eiendom som markedsføres av Casa Consultants


Navnet ditt:
Epostadresse:
Telefon nr:
Ved å merke av i denne boksen, vil vi videreformidle søket til opptil fem andre eiendomsmeglere som har lignende eiendommer som dette.
Forespørsel detaljer:
Casa Gillian - 3 Bed Villa with large pool. We are very proud to offer for sale, this lovely large 3 bedroom home, with all bedrooms having their own WC.
The house is situated in a fantastic location, just on the edge of the national park, and a perfect space for anyone wanting that mix of the natural areas, whilst being on a ashpalt road into the town of Pinoso, with a local bar being only 2 mins drive away (or a 10 min walk on a nice summers evening).
As you enter this impressive home, you are greeted with an electric gate and pedestrian entrance. This leads to the main house, with large double garage (housing the central heating system), as well as the entrance to the rear of the property. This leads to a small entrance room, leading to the large kitchen, with all white goods included. The room leads out, via a lovely french door, into a glazed sun terrace. This sun terrace then wraps around the south part of the house, giving the option of a further sitting area in the sunshine, overlooking the pool area. This glazed area is huge, and really adds to the useability of the house, giving the area fantastic winter room. To the front of this is also some retractable sun shades, further extending this area into the garden,
Back into the kitchen, you are lead to a very large and spacious living room, with a wood fire taking pride of place, and a further door into the glazed terrace area.
The main bedrooms lead off this large living area, with the master bedroom also having French Doors into the glazed area.
The three bedrooms all boast large wardrobes, WC and sink units, and plenty of light.
The guest bedrooms are down a short corridor, with a family WC with shower, and a seperate bathroom with bath. If required, all the bedrooms are large enough to fit a shower into the WC room by utilising some of the large wardrobe space.
Back to the gardens, there is around 3000m2 fenced in, creating a nice garden space, and a wall separates the rear garden from the front garden. The rear garden contains two brick built structures, one as a storage shed and heating room for the pool, and the other being a very large changing room or party room, to the side of the 60m2 swimming pool. The pool has a sliding cover over it, making the pool useable for a larger season, and if the pool heating was to be restored, then this would be useable all year round.
Please be aware that this house has been empty for a while, and as such, it will require some maintenance in certain areas. More information on request.
Please watch the video tour for a better understanding of the flow of this home, and contact us for viewings and further information.
The house is situated in a fantastic location, just on the edge of the national park, and a perfect space for anyone wanting that mix of the natural areas, whilst being on a ashpalt road into the town of Pinoso, with a local bar being only 2 mins drive away (or a 10 min walk on a nice summers evening).
As you enter this impressive home, you are greeted with an electric gate and pedestrian entrance. This leads to the main house, with large double garage (housing the central heating system), as well as the entrance to the rear of the property. This leads to a small entrance room, leading to the large kitchen, with all white goods included. The room leads out, via a lovely french door, into a glazed sun terrace. This sun terrace then wraps around the south part of the house, giving the option of a further sitting area in the sunshine, overlooking the pool area. This glazed area is huge, and really adds to the useability of the house, giving the area fantastic winter room. To the front of this is also some retractable sun shades, further extending this area into the garden,
Back into the kitchen, you are lead to a very large and spacious living room, with a wood fire taking pride of place, and a further door into the glazed terrace area.
The main bedrooms lead off this large living area, with the master bedroom also having French Doors into the glazed area.
The three bedrooms all boast large wardrobes, WC and sink units, and plenty of light.
The guest bedrooms are down a short corridor, with a family WC with shower, and a seperate bathroom with bath. If required, all the bedrooms are large enough to fit a shower into the WC room by utilising some of the large wardrobe space.
Back to the gardens, there is around 3000m2 fenced in, creating a nice garden space, and a wall separates the rear garden from the front garden. The rear garden contains two brick built structures, one as a storage shed and heating room for the pool, and the other being a very large changing room or party room, to the side of the 60m2 swimming pool. The pool has a sliding cover over it, making the pool useable for a larger season, and if the pool heating was to be restored, then this would be useable all year round.
Please be aware that this house has been empty for a while, and as such, it will require some maintenance in certain areas. More information on request.
Please watch the video tour for a better understanding of the flow of this home, and contact us for viewings and further information.
Egenskaper
- 3 soverom
- 4 bad
- 150m² Bygg størrelse
- 22.203m² Tomtestørrelse
- Svømmebasseng
- Garage
- Terrace
- Air Conditioning
- Electric Gates
- Barbecue
- Utility Room
- Oil Central Heating
- Mains Water
- Satellite Dish
- Double glazing
- Fenced plot
- White Goods
- Mains Electric
- equestrian
- Fast Internet & Phone
- Walking Distance - Restaurant / Bar
- Not Furnished - By Negotiation
- Cess Pit / Septic Tank
- Fireplace - Log Burner
- Solar Water Heating
Kostnadssammenbrudd
Standard betalingsform
Reservasjon depositum
3.000€
Resten av innskuddet til 10%
16.495€
Sluttbetaling på 90% ved ferdigstillelse
175.455€
Eiendomskjøpskostnader
Eiendomspris
194.950€
Overføringsavgift 8%
15.596€
Notariusavgifter (ca.)
600€
Tinglysningsavgifter (ca.)
600€
Advokatkostnader (ca.)
1.500€
* Overføringsavgift er basert på salgsverdien eller matrikkelen som er høyest.
** Informasjonen ovenfor vises bare som en veiledning.
Spanske eiendomsnyheter og oppdateringer fra Spain Property Portal.com
In Spain, two primary taxes are associated with property purchases: IVA (Value Added Tax) and ITP (Property Transfer Tax). IVA, typically applicable to new constructions, stands at 10% of the property's value. On the other hand, ITP, levied on resale properties, varies between regions but generally ranges from 6% to 10%.
Spain Property Portal is an online platform that has revolutionized the way people buy and sell real estate in Spain.
In Spain, mortgages, known as "hipotecas," are common, and the market has seen significant growth and evolution.


