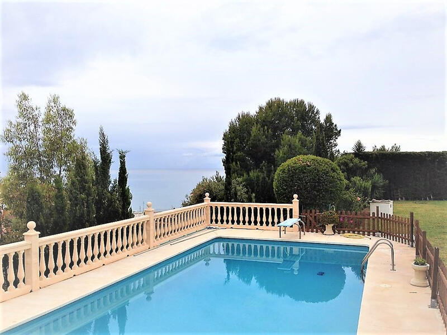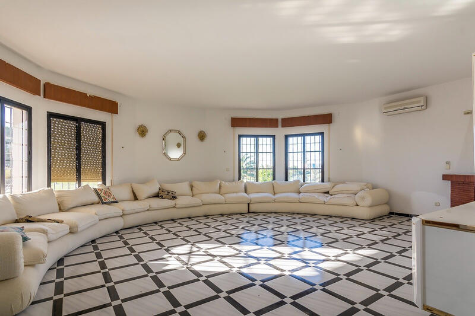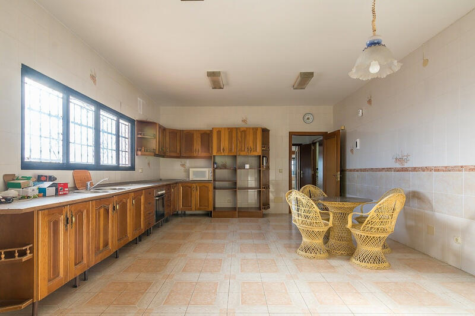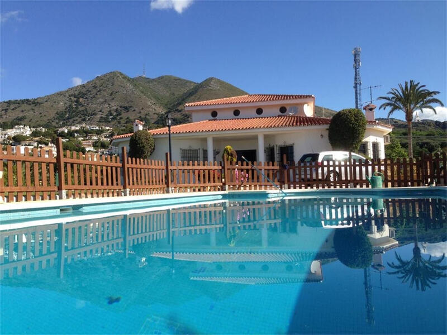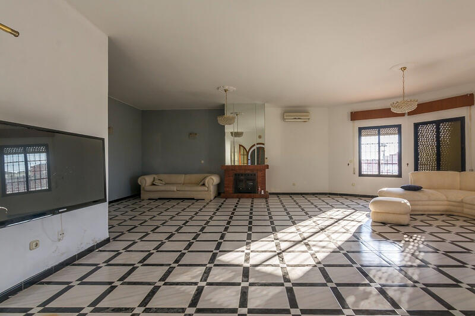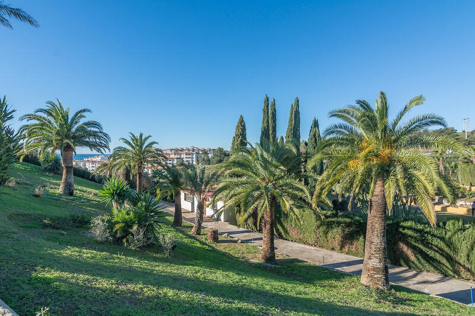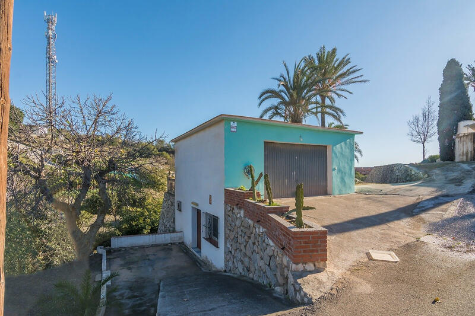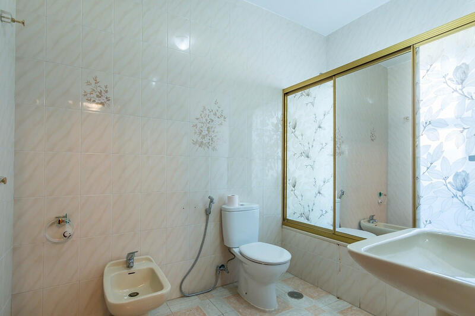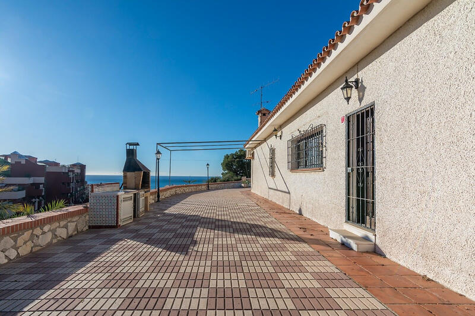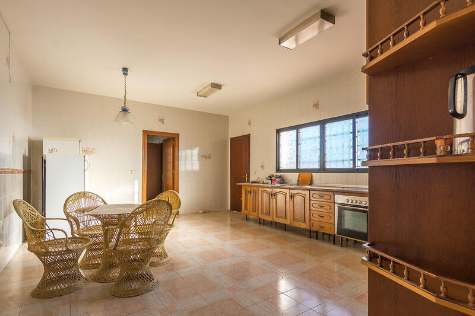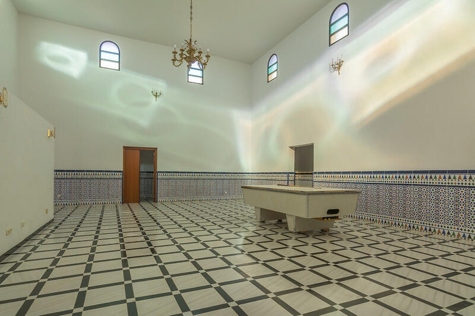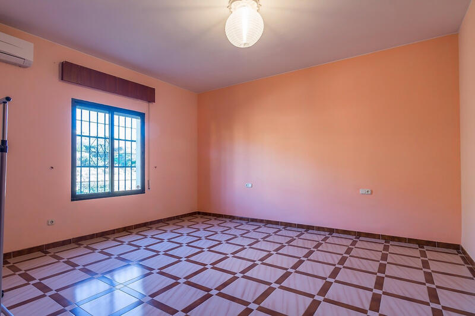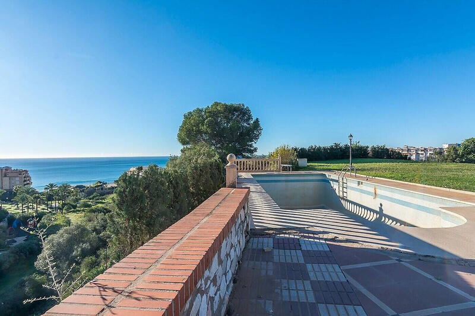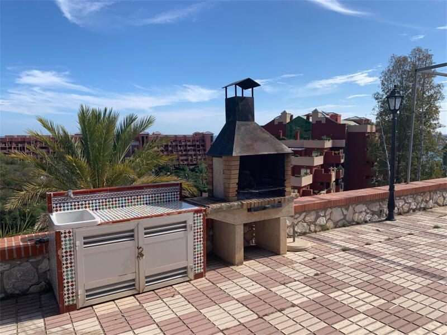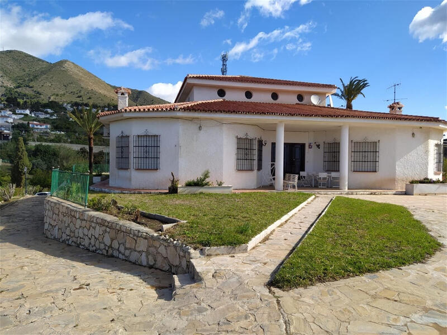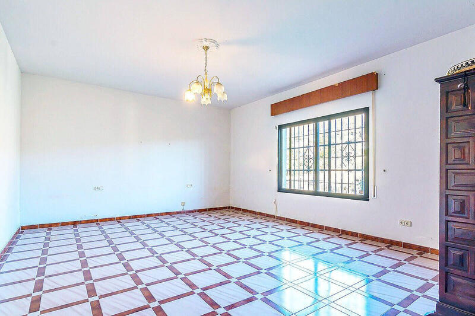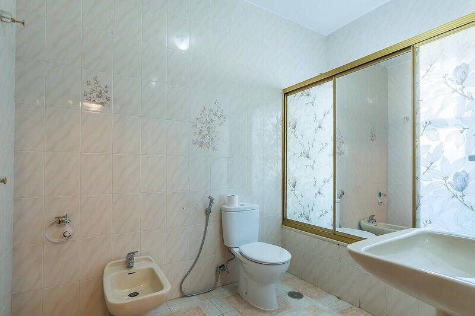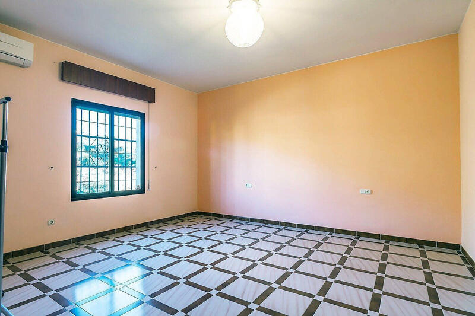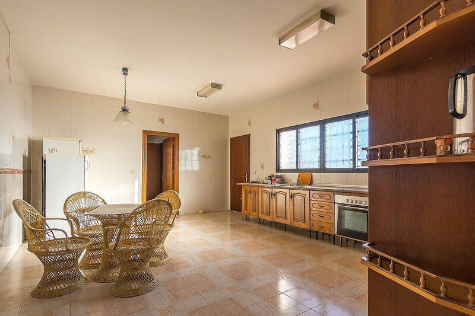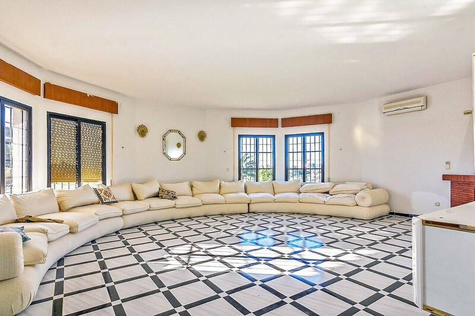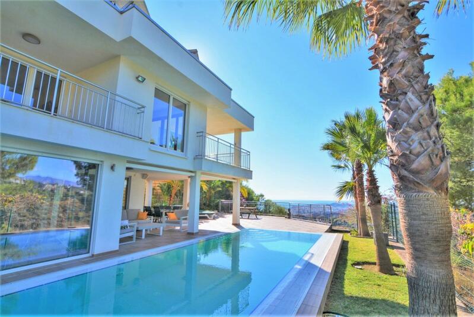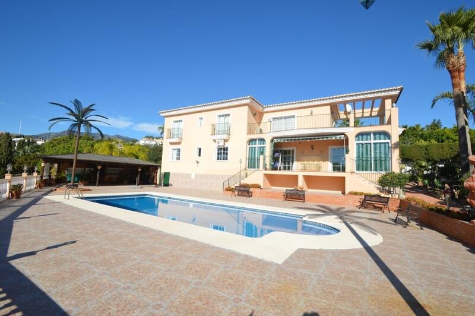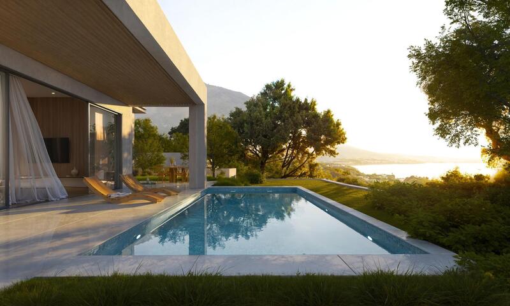Send en forespørsel om denne eiendommen
Ref: 428-01280P
Eiendom som markedsføres av Selection Med
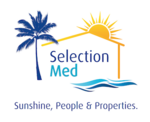

Navnet ditt:
Epostadresse:
Telefon nr:
Ved å merke av i denne boksen, vil vi videreformidle søket til opptil fem andre eiendomsmeglere som har lignende eiendommer som dette.
Forespørsel detaljer:
This villa is located on a hill in a very private and quiet area with amazing sea and mountain views.
On the plot we find three separate buildings registered.It has a main house and two other secondary for guests.
The main house of 412m2 is distributed in 2 large living rooms with fireplace, huge central room with double height with multiple possibilities of use, 4 bedrooms,4 bathrooms two of them en suite, toilet, large kitchen with utility room and pantry.
Large terrace area to enjoy the Mediterranean climate, a large garden area and a swimming pool to cool off in the hottest days.
Leaving the house and in plain we find a large parking area for several cars, private pool, barbecue area and huge garden area.
Second building is a guest house with a constructed area of 83sqm that is distributed on 2 floors communicated by an inner staircase. On the lower floor there is a bedroom and a bathroom; on the upper floor there is a living room and kitchen.
The third building with an area of 89 m2 consists of two floors, one for guest accommodation with living room, bedroom and bathroom.The upper floor for garage
It has: solar plates for water heating and well.
As for the state of the house, it needs comprehensive interior reform, it could be a magnificent project that allows endless ideas and possibilities, the double height of the central area allows, without modifying the structure of the house, to make a second floor with up to 3 spacious suites or what your imagination allows you.
The building does not need any kind of work.
The rest of the plot is divided into different spaces, large private entrance from the street, green areas, gardens, palm trees, fruit trees and another part to different level with multiple possibilities.
The plot and green area is maintained weekly.
.
On the plot we find three separate buildings registered.It has a main house and two other secondary for guests.
The main house of 412m2 is distributed in 2 large living rooms with fireplace, huge central room with double height with multiple possibilities of use, 4 bedrooms,4 bathrooms two of them en suite, toilet, large kitchen with utility room and pantry.
Large terrace area to enjoy the Mediterranean climate, a large garden area and a swimming pool to cool off in the hottest days.
Leaving the house and in plain we find a large parking area for several cars, private pool, barbecue area and huge garden area.
Second building is a guest house with a constructed area of 83sqm that is distributed on 2 floors communicated by an inner staircase. On the lower floor there is a bedroom and a bathroom; on the upper floor there is a living room and kitchen.
The third building with an area of 89 m2 consists of two floors, one for guest accommodation with living room, bedroom and bathroom.The upper floor for garage
It has: solar plates for water heating and well.
As for the state of the house, it needs comprehensive interior reform, it could be a magnificent project that allows endless ideas and possibilities, the double height of the central area allows, without modifying the structure of the house, to make a second floor with up to 3 spacious suites or what your imagination allows you.
The building does not need any kind of work.
The rest of the plot is divided into different spaces, large private entrance from the street, green areas, gardens, palm trees, fruit trees and another part to different level with multiple possibilities.
The plot and green area is maintained weekly.
.
Egenskaper
- 7 soverom
- 6 bad
- 595m² Bygg størrelse
- 9.588m² Tomtestørrelse
- Svømmebasseng
- South orientation
- Private garage
- 4 parking spaces
- Private garden
- Private pool
- Mountainside
- Amenities near
- Air conditioning
- Fireplace
- Solarium
- Security entrance
- Dining room
- Barbeque
- Guest toilet
- Private terrace
- Kitchen equipped
- Living room
- Water tank
- Separate apartment
- Sea view
- Country view
- Mountain view
- Bars
- Laundry room
- Covered terrace
- Fitted wardrobes
- Garden view
- Pool view
- Beachside
- Doorman
- Wine Cellar
- Close to sea / beach
- Close to golf
- Uncovered terrace
- Games Room
- Separate dining room
- Handicap Accessible
- Good condition
- Renovation Needed
- Urban view
- Close to town
- Close to port
- Close to schools
- Guest apartment
- Individual A/C units
- Partial sea views
- Well
Kostnadssammenbrudd
Standard betalingsform
Reservasjon depositum
3.000€
Resten av innskuddet til 10%
173.500€
Sluttbetaling på 90% ved ferdigstillelse
1.588.500€
Eiendomskjøpskostnader
Eiendomspris
1.765.000€
Overføringsavgift 10%
176.500€
Notariusavgifter (ca.)
600€
Tinglysningsavgifter (ca.)
600€
Advokatkostnader (ca.)
1.500€
* Overføringsavgift er basert på salgsverdien eller matrikkelen som er høyest.
** Informasjonen ovenfor vises bare som en veiledning.
Spanske eiendomsnyheter og oppdateringer fra Spain Property Portal.com
In Spain, two primary taxes are associated with property purchases: IVA (Value Added Tax) and ITP (Property Transfer Tax). IVA, typically applicable to new constructions, stands at 10% of the property's value. On the other hand, ITP, levied on resale properties, varies between regions but generally ranges from 6% to 10%.
Spain Property Portal is an online platform that has revolutionized the way people buy and sell real estate in Spain.
In Spain, mortgages, known as "hipotecas," are common, and the market has seen significant growth and evolution.


