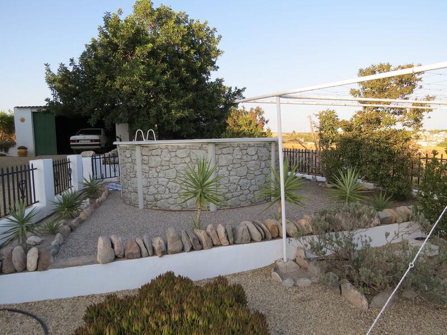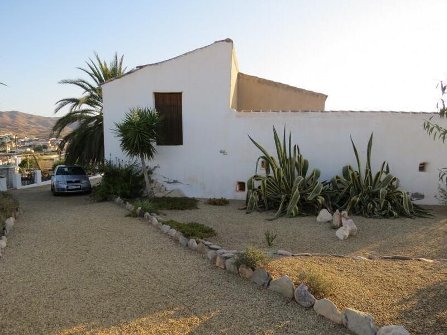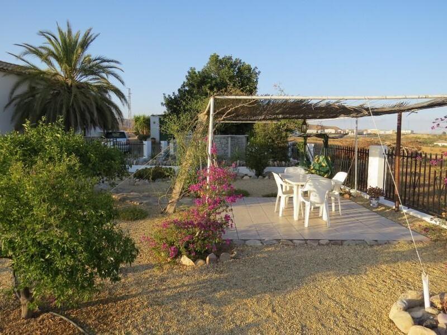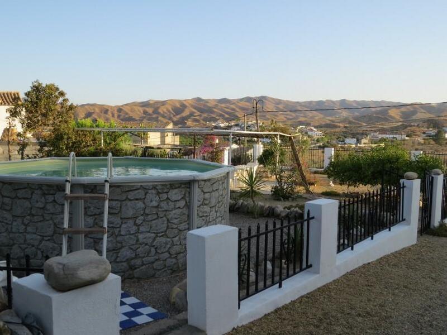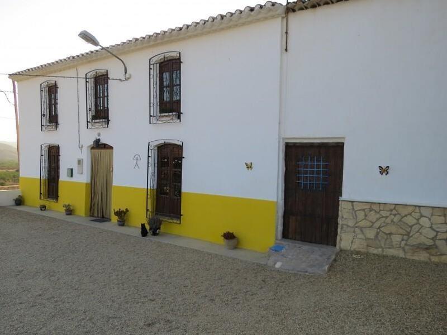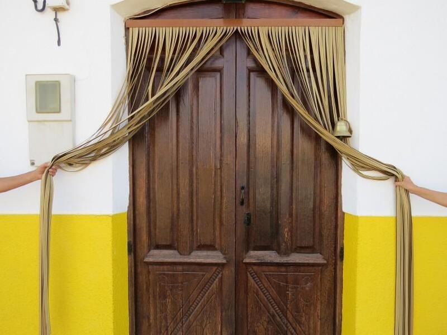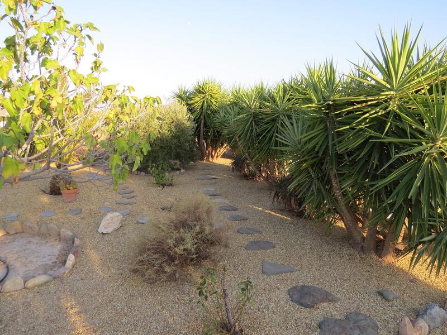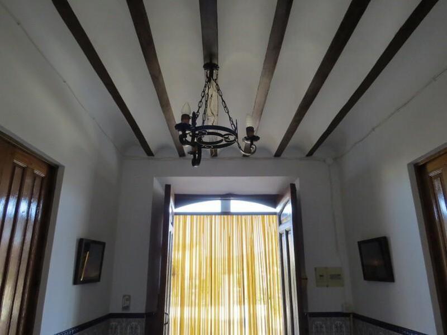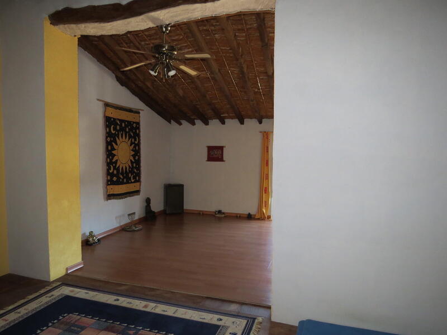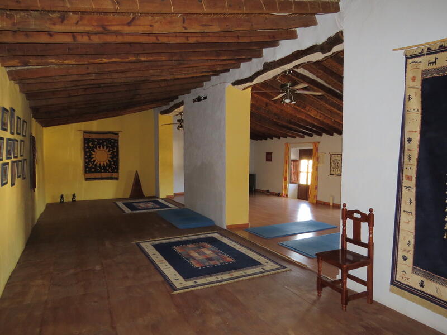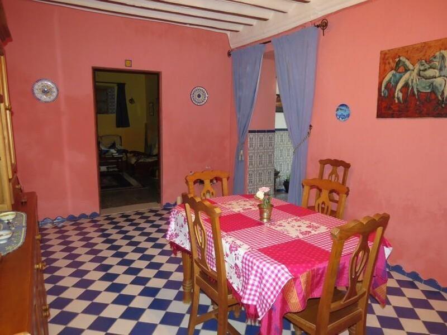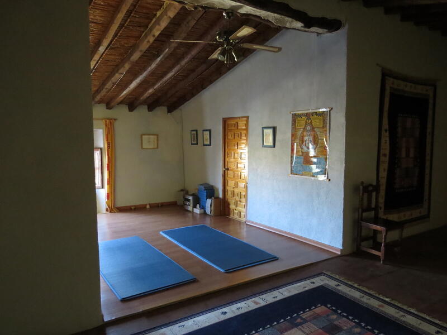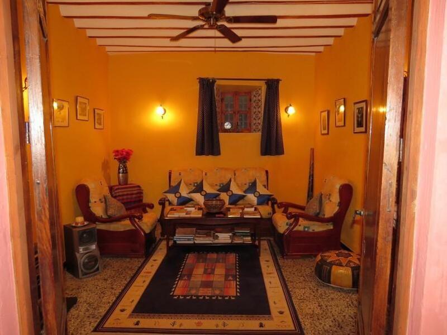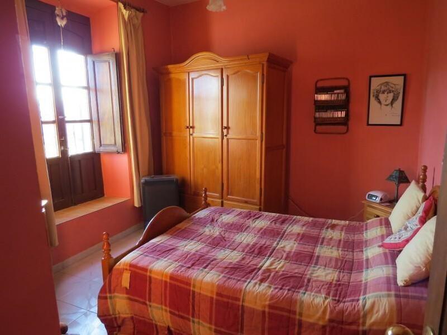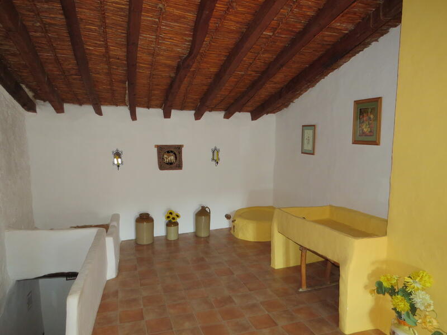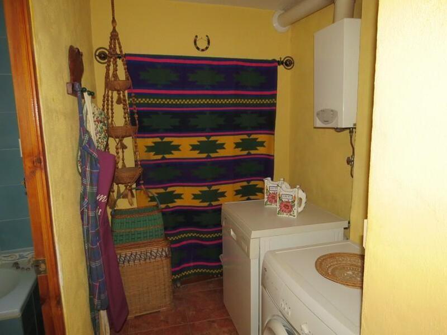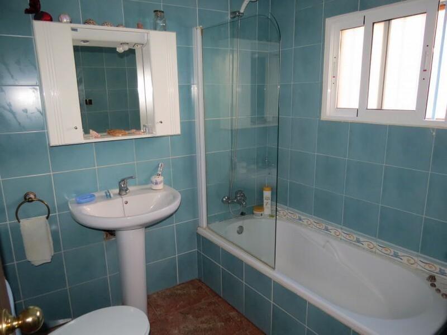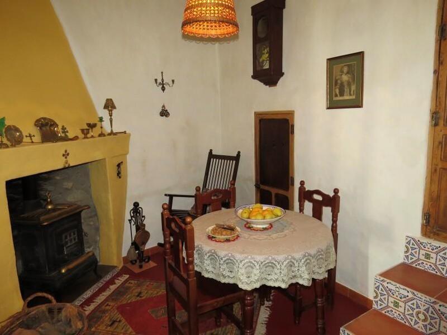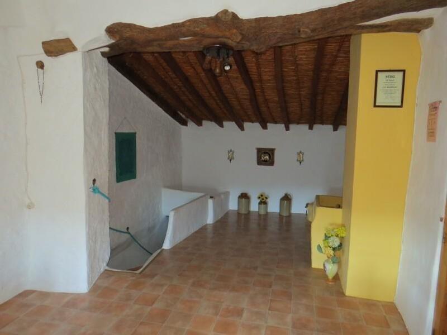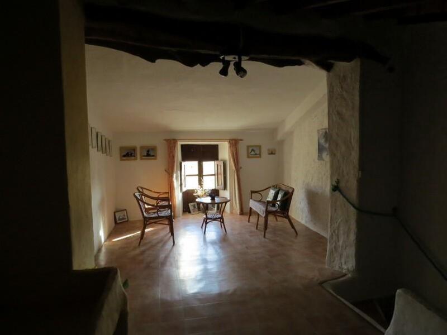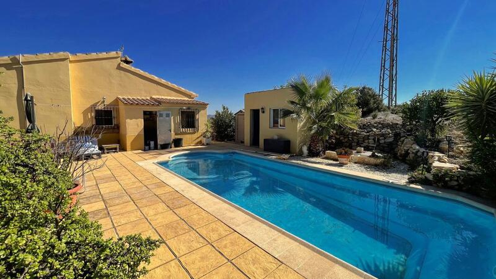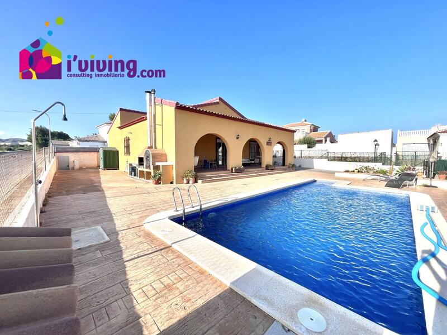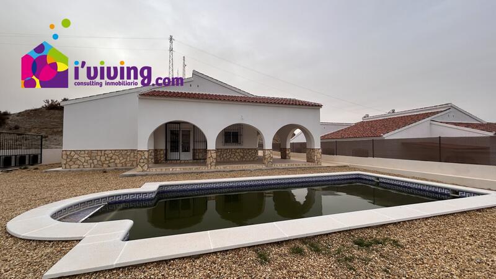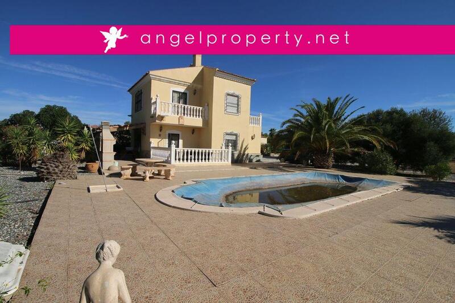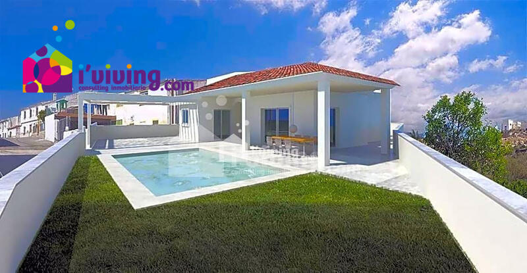Send en forespørsel om denne eiendommen
Ref: 3173
Eiendom som markedsføres av Another Way Of Life S.L.

Navnet ditt:
Epostadresse:
Telefon nr:
Ved å merke av i denne boksen, vil vi videreformidle søket til opptil fem andre eiendomsmeglere som har lignende eiendommer som dette.
Forespørsel detaljer:
A large traditional country house, over 150 years old, with lots of charm and original details with the possibility to expand the living space into the adjoining un-renovated barns. It is currently used as a family home with a large Yoga studio and holistic treatment room on the first floor. The large scale of the buildings (totaling 452m2 plus a 31m2 garage) offers the potential to run a business such as a retreat, small hotel or similar. The house has been sympathetically restored by the current owners and retains many original features such as the fabulous vaulted ceilings, internal doors and large windows and there is also typical Andalucian tiling to many of the rooms.
The house is accessed by the original, large, carved double doors leading into a traditional style hallway with vaulted ceiling and half-tiled walls. Here you will find two of the spacious bedrooms, wonderfully light and airy due to the large shuttered windows recessed into the thick walls, both with the same feature ceiling. On from here is the large dining room with fabulous original glazed doors taking you into a cosy room with original fireplace and a wood-burning stove. Currently this is used as a breakfast room and to one corner there is a doorway giving access to the upper floor.
Off the dining room there is a study and another double bedroom with large windows giving a fabulous views over the Almanzora valley. Also on this floor is a lounge, a fully fitted kitchen (that would benefit from some updating), a family bathroom and a separate utility room.
Additionally there is a room pre-plumbed to make into a shower room with provision for a shower, bidet and basin. The first floor begins with an open reception lounge with original architectural features and exposed wooden beams. The beam and cane pitched ceilings follow on into the large Yoga studio that is filled with natural light and has a very relaxing ambience. On this floor is another double bedroom that is currently used as a treatment room. This entire floor could be converted to provide 4 double bedrooms, bathroom and additional lounge if desired.
The structurally sound un-renovated barns consist of two very large rooms on the ground floor giving access onto a walled courtyard area, that could make a charming enclosed patio, and stairs leading to the first floor. Here there are two equally large rooms, ideal for more accommodation, storage or workshops.
Situated on over 1200m2 of land, to the front of the property there is ample parking and a large garage alongside the dining terrace, relaxation area and above-ground pool. Further on there is a meditation garden with Mediterranean planting, including a few fruit trees, and stone-paved walkways leading to various tranquil seating areas. There is connection to mains electricity, water and telephone and it has an internet connection. There is an underground water reservoir of 25,000 litres ensuring a continuous supply.
The house is located a 10 minutes drive from the pretty village of Arboleas in the Almeria province, has easy access to all amenities and is located 35 minutes drive from the coast at 500m above sea level. It is 15 minutes from the market town of Albox, 25 minutes from the town of Huercal Overa and 1 hour and 10 minutes from Almeria airport.
The house is accessed by the original, large, carved double doors leading into a traditional style hallway with vaulted ceiling and half-tiled walls. Here you will find two of the spacious bedrooms, wonderfully light and airy due to the large shuttered windows recessed into the thick walls, both with the same feature ceiling. On from here is the large dining room with fabulous original glazed doors taking you into a cosy room with original fireplace and a wood-burning stove. Currently this is used as a breakfast room and to one corner there is a doorway giving access to the upper floor.
Off the dining room there is a study and another double bedroom with large windows giving a fabulous views over the Almanzora valley. Also on this floor is a lounge, a fully fitted kitchen (that would benefit from some updating), a family bathroom and a separate utility room.
Additionally there is a room pre-plumbed to make into a shower room with provision for a shower, bidet and basin. The first floor begins with an open reception lounge with original architectural features and exposed wooden beams. The beam and cane pitched ceilings follow on into the large Yoga studio that is filled with natural light and has a very relaxing ambience. On this floor is another double bedroom that is currently used as a treatment room. This entire floor could be converted to provide 4 double bedrooms, bathroom and additional lounge if desired.
The structurally sound un-renovated barns consist of two very large rooms on the ground floor giving access onto a walled courtyard area, that could make a charming enclosed patio, and stairs leading to the first floor. Here there are two equally large rooms, ideal for more accommodation, storage or workshops.
Situated on over 1200m2 of land, to the front of the property there is ample parking and a large garage alongside the dining terrace, relaxation area and above-ground pool. Further on there is a meditation garden with Mediterranean planting, including a few fruit trees, and stone-paved walkways leading to various tranquil seating areas. There is connection to mains electricity, water and telephone and it has an internet connection. There is an underground water reservoir of 25,000 litres ensuring a continuous supply.
The house is located a 10 minutes drive from the pretty village of Arboleas in the Almeria province, has easy access to all amenities and is located 35 minutes drive from the coast at 500m above sea level. It is 15 minutes from the market town of Albox, 25 minutes from the town of Huercal Overa and 1 hour and 10 minutes from Almeria airport.
Egenskaper
- 4 soverom
- 1 baderom
- 483m² Bygg størrelse
- 1.284m² Tomtestørrelse
- Private Pool
- Garage
- Open Fireplace(s)
- Water Deposit
- Just Needs Updating
- Water - Mains Connection
- Mountain Views
- Wood Burning Stove(s)
- Parking Area
- Close To All Amenities
- Fruit Trees
- Close To Village/Town
- Immaculate Condition
- Easily Maintained Garden
- Utility Room
- Electricity - Mains Connection
- Fitted Kitchen
Kostnadssammenbrudd
Standard betalingsform
Reservasjon depositum
3.000€
Resten av innskuddet til 10%
19.000€
Sluttbetaling på 90% ved ferdigstillelse
198.000€
Eiendomskjøpskostnader
Eiendomspris
220.000€
Overføringsavgift 8%
17.600€
Notariusavgifter (ca.)
600€
Tinglysningsavgifter (ca.)
600€
Advokatkostnader (ca.)
1.500€
* Overføringsavgift er basert på salgsverdien eller matrikkelen som er høyest.
** Informasjonen ovenfor vises bare som en veiledning.
Similar Properties
Spanske eiendomsnyheter og oppdateringer fra Spain Property Portal.com
In Spain, two primary taxes are associated with property purchases: IVA (Value Added Tax) and ITP (Property Transfer Tax). IVA, typically applicable to new constructions, stands at 10% of the property's value. On the other hand, ITP, levied on resale properties, varies between regions but generally ranges from 6% to 10%.
Spain Property Portal is an online platform that has revolutionized the way people buy and sell real estate in Spain.
In Spain, mortgages, known as "hipotecas," are common, and the market has seen significant growth and evolution.


