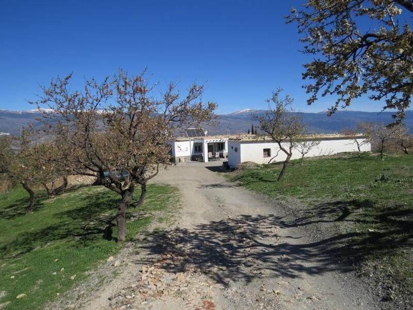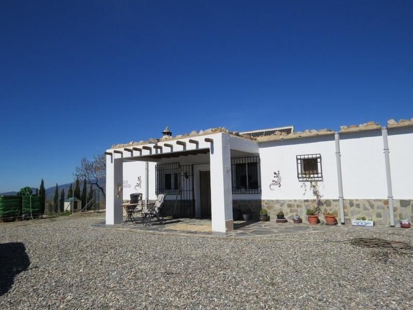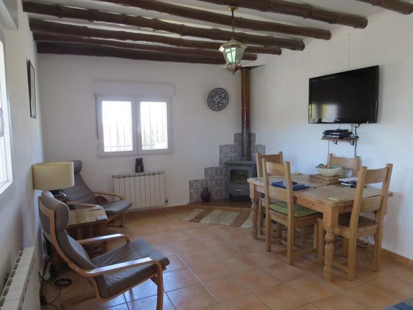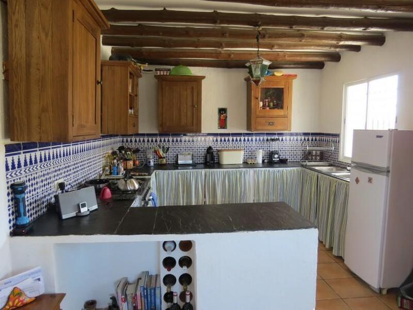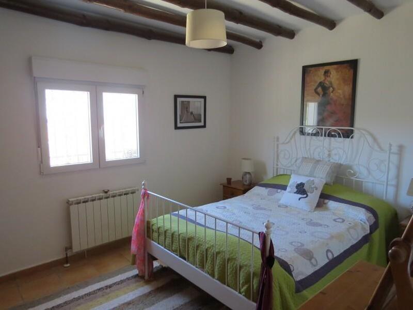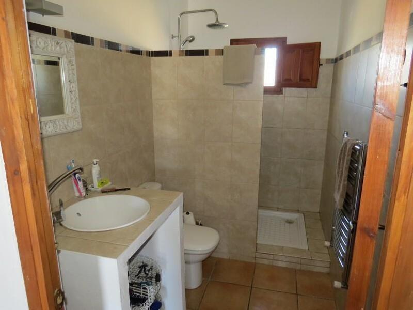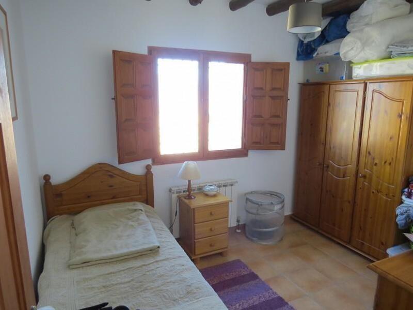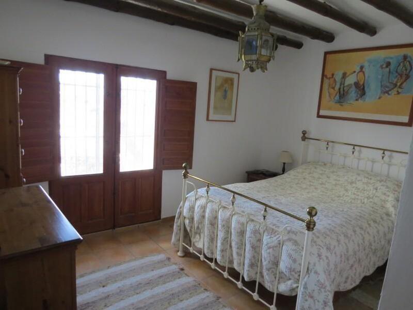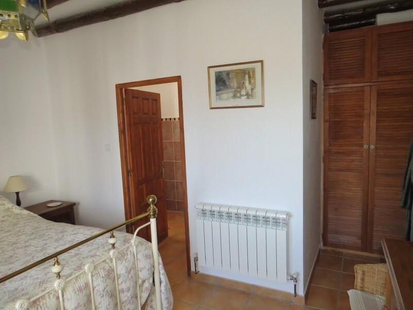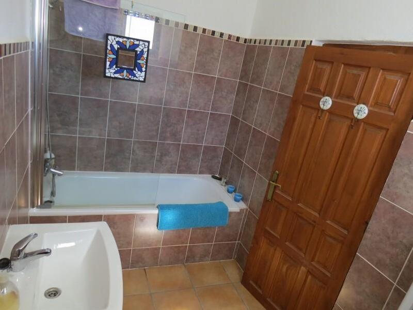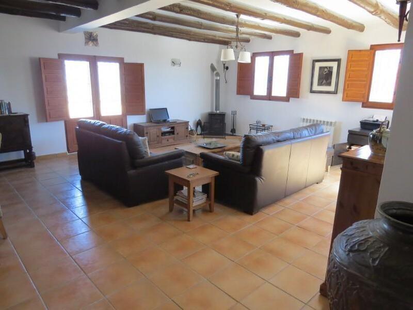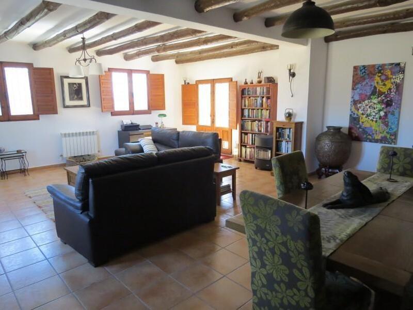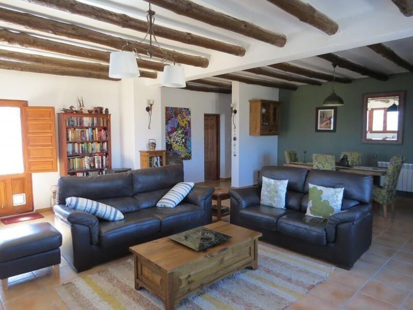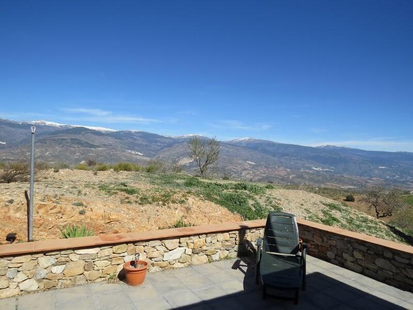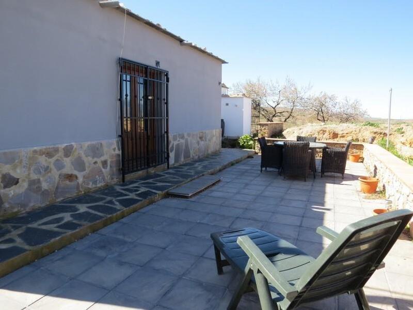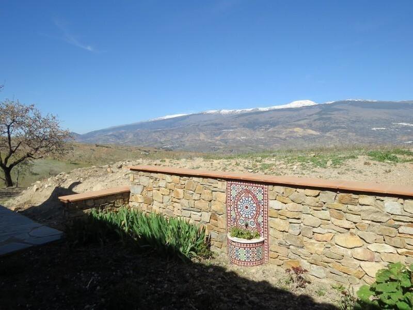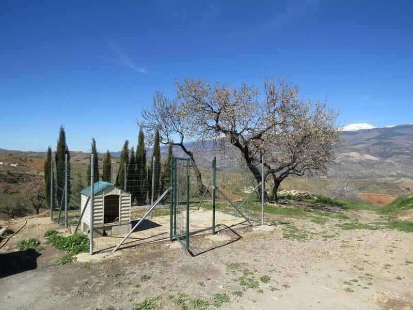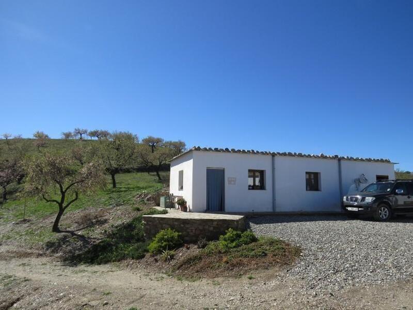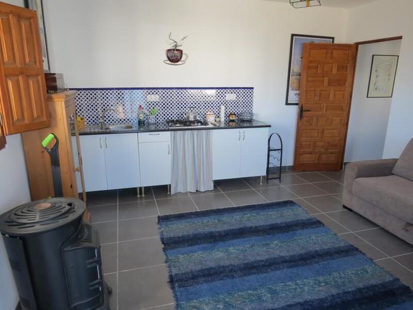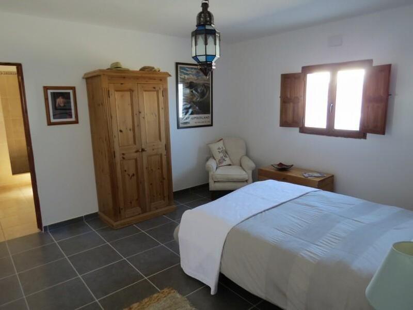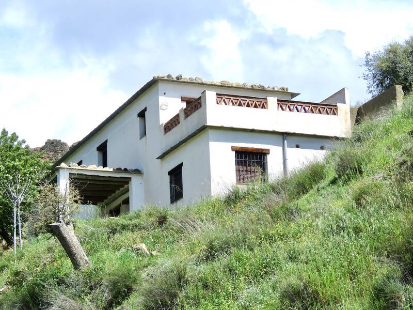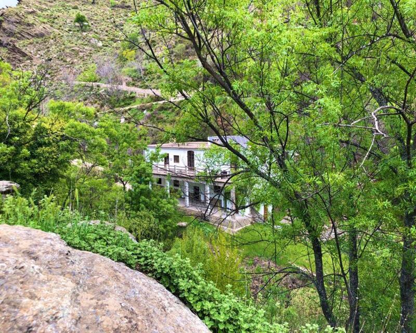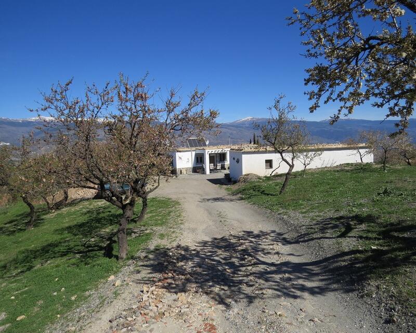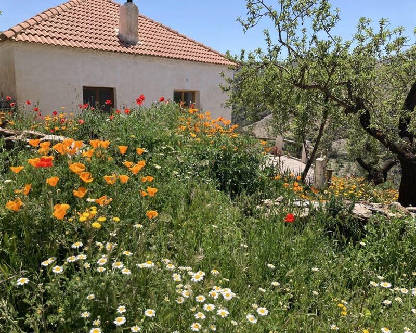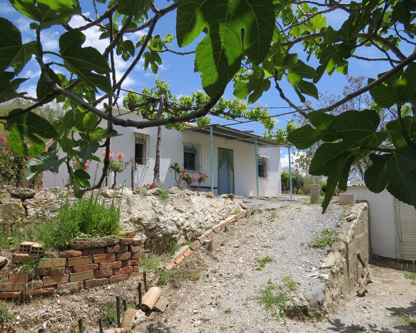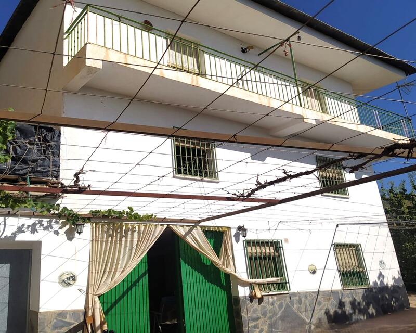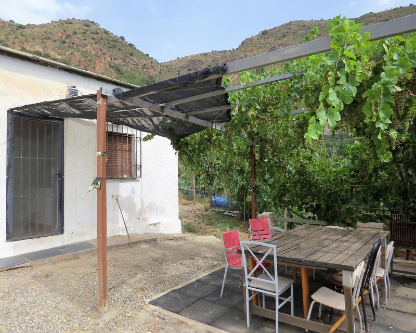Send en forespørsel om denne eiendommen
Ref: 3404
Eiendom som markedsføres av Another Way Of Life S.L.

Navnet ditt:
Epostadresse:
Telefon nr:
Ved å merke av i denne boksen, vil vi videreformidle søket til opptil fem andre eiendomsmeglere som har lignende eiendommer som dette.
Forespørsel detaljer:
This is a beautifully presented 3 bedroom cortijo with separate guest accommodation. It is situated in the Sierra de la Contraviesa with fabulous views of Mulhacén and the Sierra Nevada. The house is 120m2 with the second building being 57m2 and is on a plot of 4.5 hectares.
Access to the property is by way of a partly paved road which becomes a track leading to the house. There is a private drive from the shared track which opens up to a large parking area between and alongside the main house and the annex.
The main house has a lovely covered porch with lovely views of the surrounding countryside. On entering the house you come into the open plan kitchen and informal dining/sitting room. The kitchen has traditional style built in base units with a slate worktop fitted with 2 inset sinks, a stunning tiled backsplash, space for a dishwasher, large range cooker and fridge freezer, there are wall mounted cupboards and a large window to the front aspect of the house. The living area has modern double glazed windows with integral roller shutters to two sides, exposed ceiling beams, 2 wall-mounted radiators and a wood burning stove in one corner on a raised tiled hearth with a feature tiled wall behind.
An open doorway leads to a hallway, where you find the first of the 3 bedrooms. A lovely bright double bedroom with the same feature beams, a shuttered window and radiator, there is plenty of space for furniture. Next to this is the family shower room with a built in unit with recessed basin, toilet and a walk-in shower, a window to the rear of the property and a heated towel rail. Next is the second bedroom which is currently used as a single but has large storage furniture and could easily work as a double. Along the hall is the master suite which consists of a spacious and bright double room with French doors to the side terrace, a large built-in storage cupboard and an ensuite bathroom. This has a 4 piece modern suite comprised of a full size bath with shower and glass screen, basin, toilet and bidet, a window to the front aspect of the property and a wall-mounted towel radiator. At the end of the hall you find the extremely spacious formal dining and lounge area. This room has the same exposed beams and is wonderfully light due to the French doors to the north and south aspects and two large windows to the east side. Beautifully presented, there is a wood-burning stove fitted in one corner of the lounge space, and even with a large lounge suite, formal dining table and a home office it still feels very roomy.
The front French doors give on to the same terrace as the master bedroom, which has a wooden pergola with trailing plants. The rear French doors lead to a fabulous terrace that runs the whole length of the house with plentiful space for sun-loungers, an outdoor dining area, there is a garden area planted with roses and bulbs that has a traditional style water-feature and the whole terrace has magnificent views of Mulhacén and the Sierra Nevada mountains. On one corner of the house is a small room housing the solar batteries and generator. To the side of the house is a fully fenced and gated dog enclosure with a slate and concrete base and kennel.
The other building of the property is currently used as guest accommodation and includes a spacious lounge/kitchen/diner with a small kitchen area, with a feature backsplash, gas hob and fitted sink with drainer and there is plenty of space for a small dining area as well as lounge space. Leading on from here is the bright and airy double bedroom and the ensuite shower room. This consists of a walk-in shower area, basin and toilet with a window to the rear of the building and attractive ¾ tiling.
At the other end of this building there is a storage room which also houses the gas boiler for the guest suite and a laundry area.
This property is connected to mains water with a 6000 L water tank and has a 24v solar system with a back-up generator. Drains are by way of a septic tank and the central heating is fuelled by bottled gas. There is a small vegetable garden which could easily be enlarged if desired and the land comes planted with many mature trees. These include almond, fig, plum, peach, apple, pear and cherry.
This property would make an ideal family home with scope for using the annex as a granny flat or for older children to live semi-independently. It is situated a 20-minute drive from both Cádiar and Albondón; the coast is 40 minutes south, with the airports of Granada and Almería less than 90 minutes and Málaga 2 hours away.
Access to the property is by way of a partly paved road which becomes a track leading to the house. There is a private drive from the shared track which opens up to a large parking area between and alongside the main house and the annex.
The main house has a lovely covered porch with lovely views of the surrounding countryside. On entering the house you come into the open plan kitchen and informal dining/sitting room. The kitchen has traditional style built in base units with a slate worktop fitted with 2 inset sinks, a stunning tiled backsplash, space for a dishwasher, large range cooker and fridge freezer, there are wall mounted cupboards and a large window to the front aspect of the house. The living area has modern double glazed windows with integral roller shutters to two sides, exposed ceiling beams, 2 wall-mounted radiators and a wood burning stove in one corner on a raised tiled hearth with a feature tiled wall behind.
An open doorway leads to a hallway, where you find the first of the 3 bedrooms. A lovely bright double bedroom with the same feature beams, a shuttered window and radiator, there is plenty of space for furniture. Next to this is the family shower room with a built in unit with recessed basin, toilet and a walk-in shower, a window to the rear of the property and a heated towel rail. Next is the second bedroom which is currently used as a single but has large storage furniture and could easily work as a double. Along the hall is the master suite which consists of a spacious and bright double room with French doors to the side terrace, a large built-in storage cupboard and an ensuite bathroom. This has a 4 piece modern suite comprised of a full size bath with shower and glass screen, basin, toilet and bidet, a window to the front aspect of the property and a wall-mounted towel radiator. At the end of the hall you find the extremely spacious formal dining and lounge area. This room has the same exposed beams and is wonderfully light due to the French doors to the north and south aspects and two large windows to the east side. Beautifully presented, there is a wood-burning stove fitted in one corner of the lounge space, and even with a large lounge suite, formal dining table and a home office it still feels very roomy.
The front French doors give on to the same terrace as the master bedroom, which has a wooden pergola with trailing plants. The rear French doors lead to a fabulous terrace that runs the whole length of the house with plentiful space for sun-loungers, an outdoor dining area, there is a garden area planted with roses and bulbs that has a traditional style water-feature and the whole terrace has magnificent views of Mulhacén and the Sierra Nevada mountains. On one corner of the house is a small room housing the solar batteries and generator. To the side of the house is a fully fenced and gated dog enclosure with a slate and concrete base and kennel.
The other building of the property is currently used as guest accommodation and includes a spacious lounge/kitchen/diner with a small kitchen area, with a feature backsplash, gas hob and fitted sink with drainer and there is plenty of space for a small dining area as well as lounge space. Leading on from here is the bright and airy double bedroom and the ensuite shower room. This consists of a walk-in shower area, basin and toilet with a window to the rear of the building and attractive ¾ tiling.
At the other end of this building there is a storage room which also houses the gas boiler for the guest suite and a laundry area.
This property is connected to mains water with a 6000 L water tank and has a 24v solar system with a back-up generator. Drains are by way of a septic tank and the central heating is fuelled by bottled gas. There is a small vegetable garden which could easily be enlarged if desired and the land comes planted with many mature trees. These include almond, fig, plum, peach, apple, pear and cherry.
This property would make an ideal family home with scope for using the annex as a granny flat or for older children to live semi-independently. It is situated a 20-minute drive from both Cádiar and Albondón; the coast is 40 minutes south, with the airports of Granada and Almería less than 90 minutes and Málaga 2 hours away.
Egenskaper
- 3 soverom
- 2 bad
- 120m² Bygg størrelse
- 45.000m² Tomtestørrelse
- Water Deposit
- Water - Mains Connection
- Mountain Views
- Wood Burning Stove(s)
- Parking Area
- Fruit Trees
- Central Heating
- Wooden Beams
- Car Access
- Sewage - Septic Tank
- Guest Apartment
- Utility Room
- Electricity - Solar Power
- Garden
- Fitted Kitchen
Kostnadssammenbrudd
Standard betalingsform
Reservasjon depositum
3.000€
Resten av innskuddet til 10%
12.500€
Sluttbetaling på 90% ved ferdigstillelse
139.500€
Eiendomskjøpskostnader
Eiendomspris
155.000€
Overføringsavgift 10%
15.500€
Notariusavgifter (ca.)
600€
Tinglysningsavgifter (ca.)
600€
Advokatkostnader (ca.)
1.500€
* Overføringsavgift er basert på salgsverdien eller matrikkelen som er høyest.
** Informasjonen ovenfor vises bare som en veiledning.
Similar Properties
Spanske eiendomsnyheter og oppdateringer fra Spain Property Portal.com
In Spain, two primary taxes are associated with property purchases: IVA (Value Added Tax) and ITP (Property Transfer Tax). IVA, typically applicable to new constructions, stands at 10% of the property's value. On the other hand, ITP, levied on resale properties, varies between regions but generally ranges from 6% to 10%.
Spain Property Portal is an online platform that has revolutionized the way people buy and sell real estate in Spain.
In Spain, mortgages, known as "hipotecas," are common, and the market has seen significant growth and evolution.


