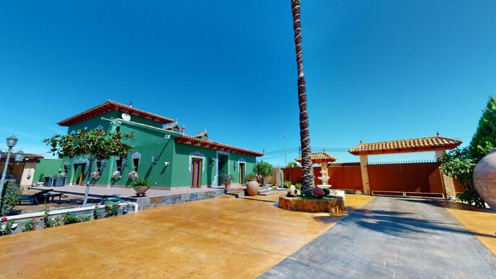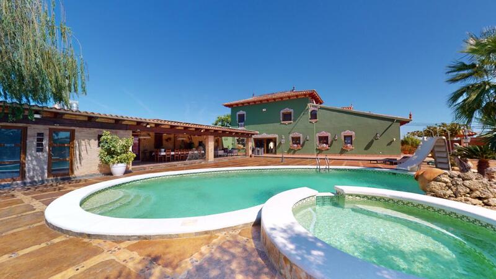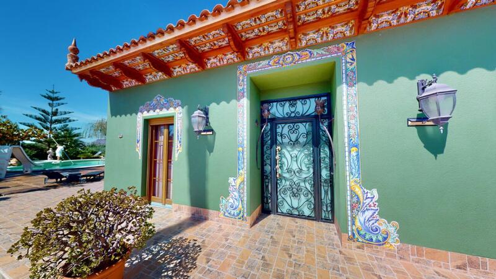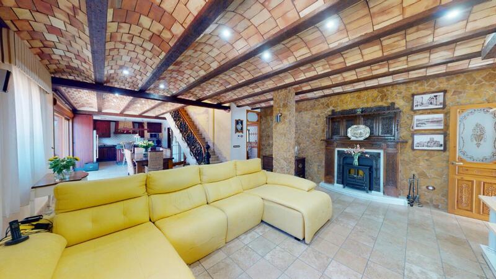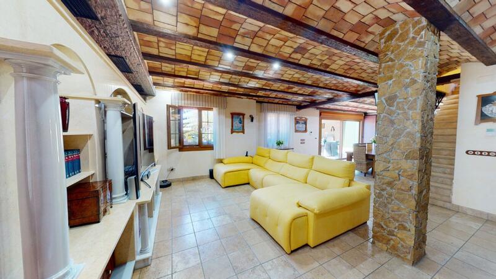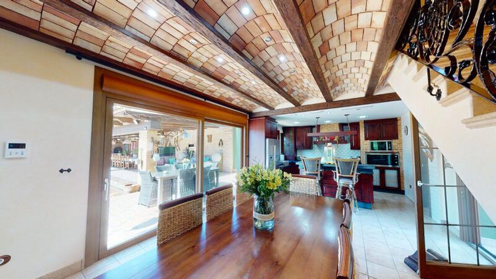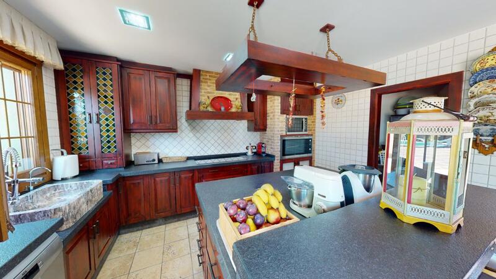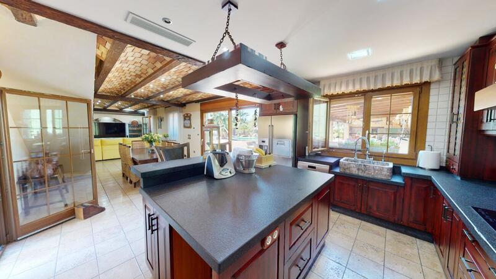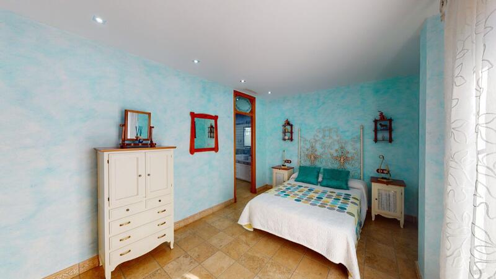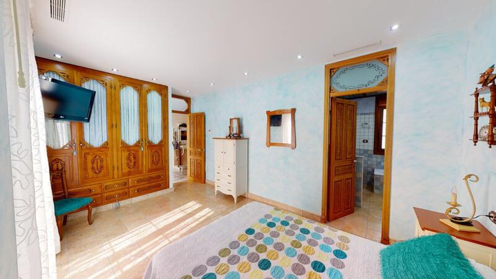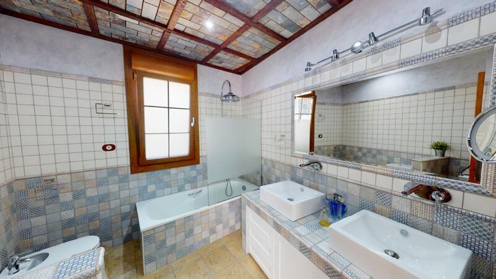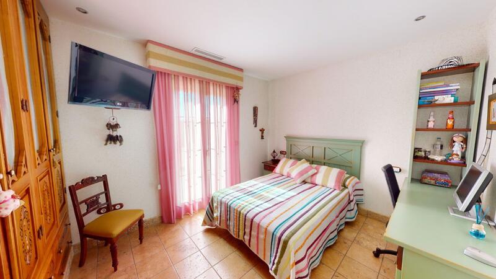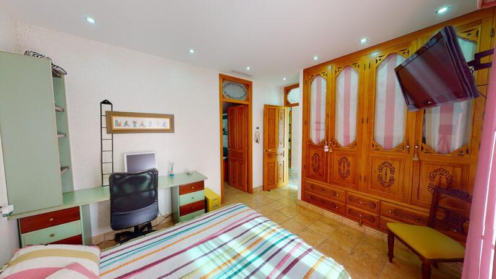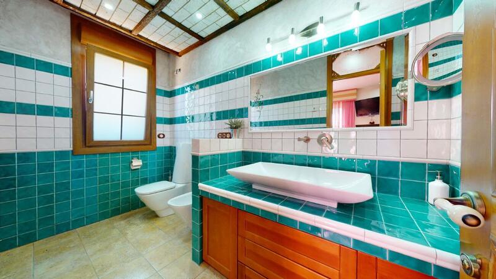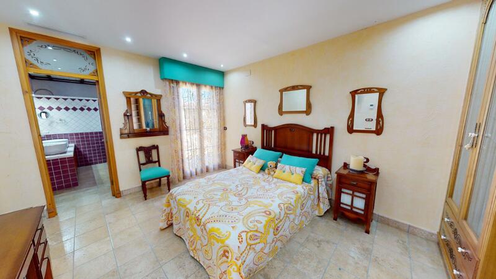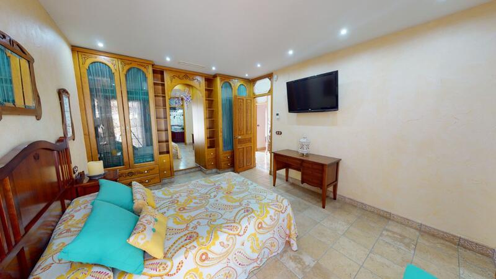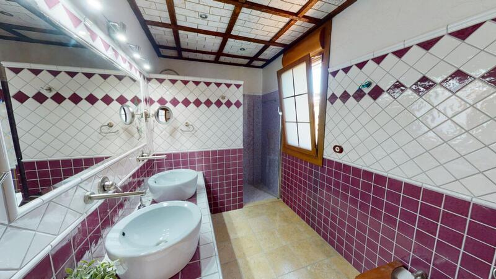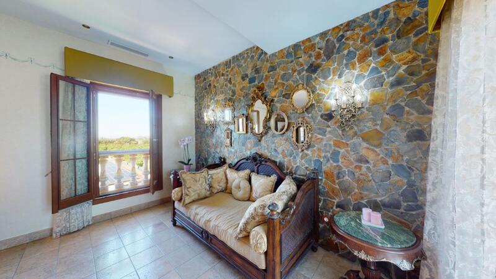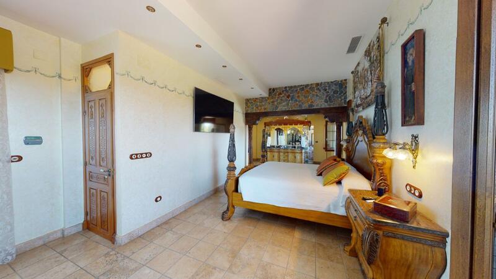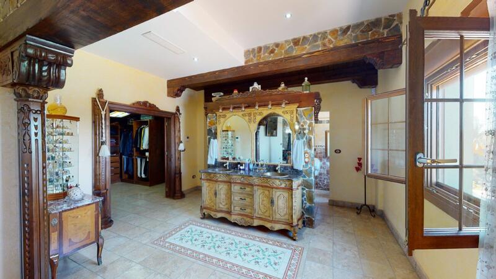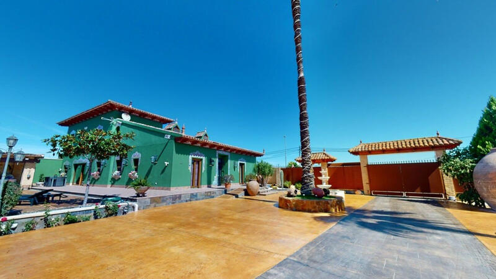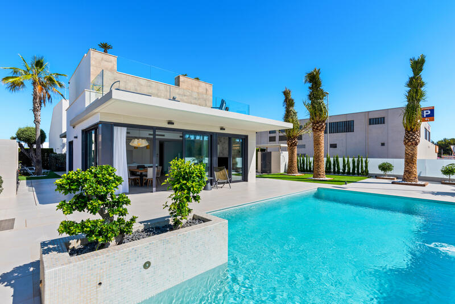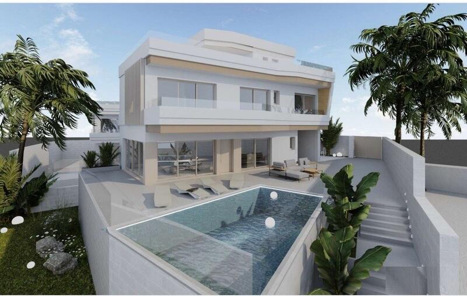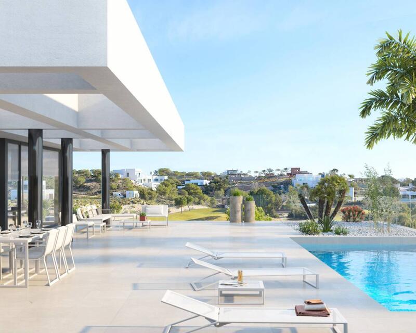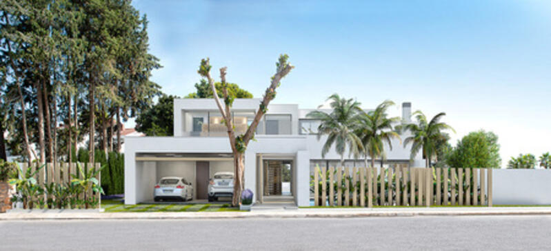Send en forespørsel om denne eiendommen
Ref: TFSHO2006
Eiendom som markedsføres av 247 Casas


Navnet ditt:
Epostadresse:
Telefon nr:
Ved å merke av i denne boksen, vil vi videreformidle søket til opptil fem andre eiendomsmeglere som har lignende eiendommer som dette.
Forespørsel detaljer:
Phenomenal, independent villa with a build size of almost 500m2 & a private swimming pool on a plot of approximately 7,000m2. This detailed & well kept gem of a property was designed by the current owners with all the features of the house being carefully chosen to best represent the beautiful architecture.
Entering the hallway of the main entrance presents a floor design handcrafted to replicate a hallway from an old Andalusian palace. The ground floor offers 3 large bedrooms all of which have amazing, private en-suites.
Further down a bright & spacious living room featuring high quality craftsmanship including a fireplace built around an original Galician piece. Also a dining area, a washroom (toilet & basin) & an open-plan, fully-fitted kitchen with a large pantry.
The first floor provides the master bedroom. The whole floor is dedicated to this room & is divided into 5 areas, the 1st of which is a living area with a lovely statement wall & beautiful views of the mountain range Sierra de Orihuela, a floating wall T.V., a private en-suite with separate washroom & shower, a large walk-in wardrobe & a safe room. The safe room door is undetectable when closed & it´s handle is in a secret location for your ultimate safety.
The house itself was elevated a metre & a half thus preventing damp & its structure is anti-seismic.
All the doors are handcrafted, the crystal windows are custom designed (which the future owners can have changed), all the shutters are electric & the property also features marble floors with underground heating, air-conditioning, CWC windows & solar panels above the outdoor kitchen that produce 13,6kw of electric.
Its privileged exterior of more than 7,000m2 is divided into 3 main areas; a large terrace accessed via the kitchen door consisting of a utility room & a huge storage room with all the large electronic devices to keep the noise level indoors to a minimum. A private swimming pool (6m x 12m) with a jacuzzi & a slide, an external building with a storage room, washroom & a large shower room for the pool, an outside fully-fitted kitchen with BBQ, a large dining area, a fountain & a driveway with electric entrance doors leading to a garage with room for 3 large vehicles. Finally the property comes with around 6.500m2 of various orchards & just next to the property there is a stream that the owners use to water the orchard for free!
If you would like to see the property in more detail, we have a 360° video tour below.
Or call, book a viewing with one of our agents & find your dream home today!
Entering the hallway of the main entrance presents a floor design handcrafted to replicate a hallway from an old Andalusian palace. The ground floor offers 3 large bedrooms all of which have amazing, private en-suites.
Further down a bright & spacious living room featuring high quality craftsmanship including a fireplace built around an original Galician piece. Also a dining area, a washroom (toilet & basin) & an open-plan, fully-fitted kitchen with a large pantry.
The first floor provides the master bedroom. The whole floor is dedicated to this room & is divided into 5 areas, the 1st of which is a living area with a lovely statement wall & beautiful views of the mountain range Sierra de Orihuela, a floating wall T.V., a private en-suite with separate washroom & shower, a large walk-in wardrobe & a safe room. The safe room door is undetectable when closed & it´s handle is in a secret location for your ultimate safety.
The house itself was elevated a metre & a half thus preventing damp & its structure is anti-seismic.
All the doors are handcrafted, the crystal windows are custom designed (which the future owners can have changed), all the shutters are electric & the property also features marble floors with underground heating, air-conditioning, CWC windows & solar panels above the outdoor kitchen that produce 13,6kw of electric.
Its privileged exterior of more than 7,000m2 is divided into 3 main areas; a large terrace accessed via the kitchen door consisting of a utility room & a huge storage room with all the large electronic devices to keep the noise level indoors to a minimum. A private swimming pool (6m x 12m) with a jacuzzi & a slide, an external building with a storage room, washroom & a large shower room for the pool, an outside fully-fitted kitchen with BBQ, a large dining area, a fountain & a driveway with electric entrance doors leading to a garage with room for 3 large vehicles. Finally the property comes with around 6.500m2 of various orchards & just next to the property there is a stream that the owners use to water the orchard for free!
If you would like to see the property in more detail, we have a 360° video tour below.
Or call, book a viewing with one of our agents & find your dream home today!
Egenskaper
- Se virtuell omvisning
- 4 soverom
- 4 bad
- 493m² Bygg størrelse
- 7.170m² Tomtestørrelse
- Svømmebasseng
- Air Conditioning
- Electric Heating
- Fireplace
- Solar Panels
- Fitted Kitchen
- Utility Room
- Clinic - Within 5 minute drive
- Hospital - Within 30 minute drive
- Pharmacy - Within 5 minute drive
- Bank - Within 5 minute drive
- Bars & Restaurants - Within 5 minute drive
- Beach - Within 30 minute drive
- Golf - Within 15 minute drive
- Park - Within 5 minute drive
- Shops - Within 5 minute drive
- BBQ
- Garden - Private
- Kitchen Area
- Terraced Areas
- Driveway
- Garage - Private
- Jacuzzi - Private
- Pool - Private
- School - Within 5 minute drive
- Alarm
- Entry Phone System
- External Building
- Internal Storage
- Storage Room
- Airport - Within 30 minute drive
- Bus Station - Within 15 minute drive
- Train Station - Within 15 minute drive
- Countryside View
- Mountain View
- Community Fee (PA) - €0
- Suma/IBI (PA) - €880
- Excellent
- Part
- Orientation - South
Kostnadssammenbrudd
Standard betalingsform
Reservasjon depositum
3.000€
Resten av innskuddet til 10%
156.000€
Sluttbetaling på 90% ved ferdigstillelse
1.431.000€
Eiendomskjøpskostnader
Eiendomspris
1.590.000€
Overføringsavgift 8%
127.200€
Notariusavgifter (ca.)
600€
Tinglysningsavgifter (ca.)
600€
Advokatkostnader (ca.)
1.500€
* Overføringsavgift er basert på salgsverdien eller matrikkelen som er høyest.
** Informasjonen ovenfor vises bare som en veiledning.
Similar Properties
Spanske eiendomsnyheter og oppdateringer fra Spain Property Portal.com
In Spain, two primary taxes are associated with property purchases: IVA (Value Added Tax) and ITP (Property Transfer Tax). IVA, typically applicable to new constructions, stands at 10% of the property's value. On the other hand, ITP, levied on resale properties, varies between regions but generally ranges from 6% to 10%.
Spain Property Portal is an online platform that has revolutionized the way people buy and sell real estate in Spain.
In Spain, mortgages, known as "hipotecas," are common, and the market has seen significant growth and evolution.


