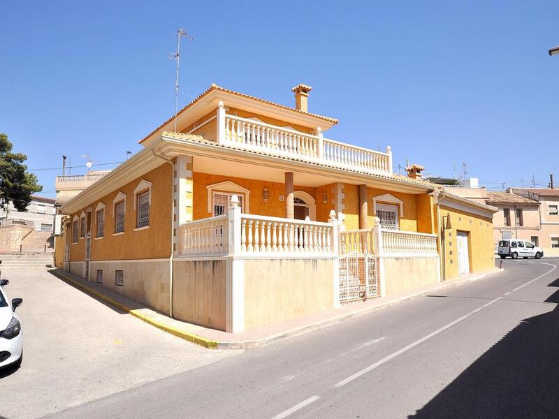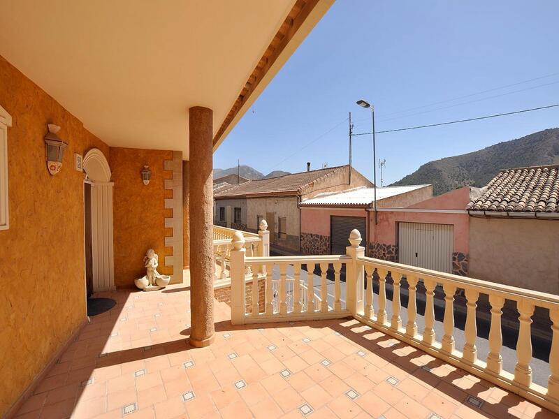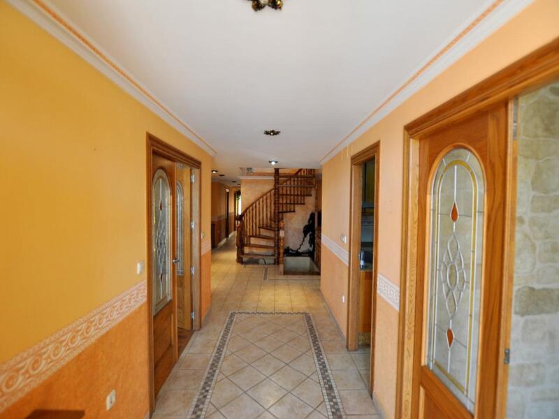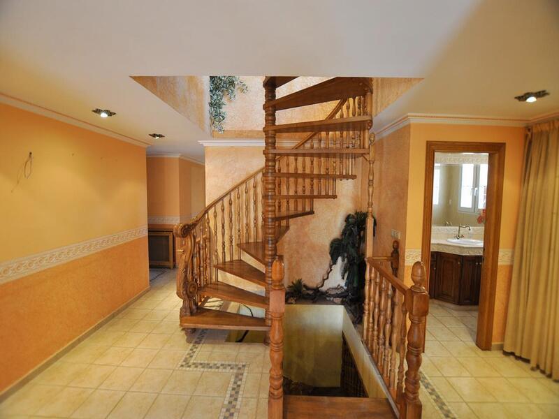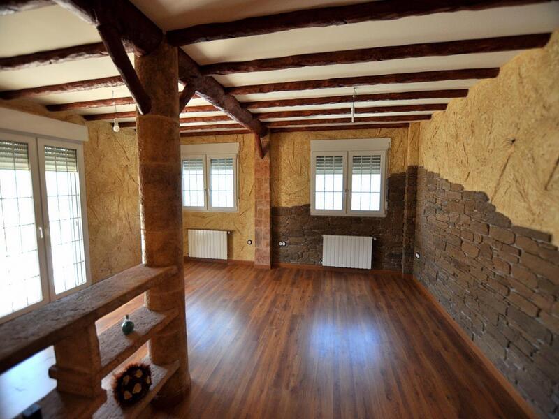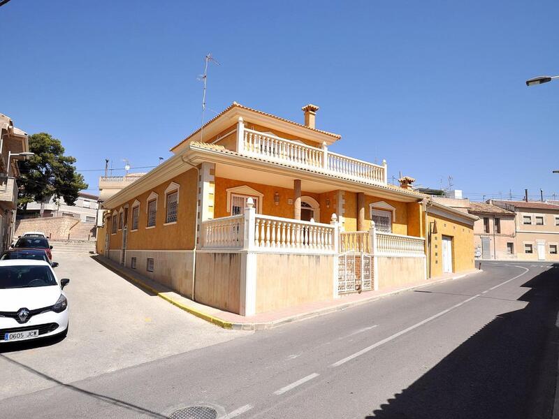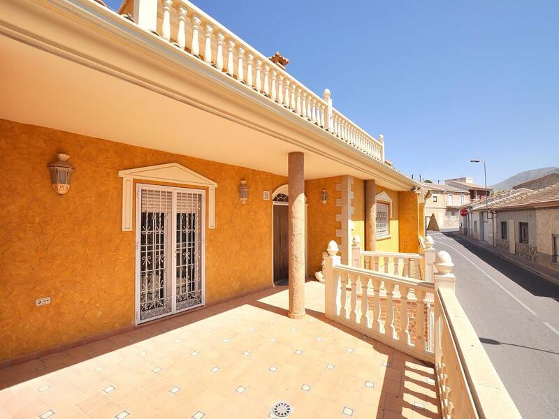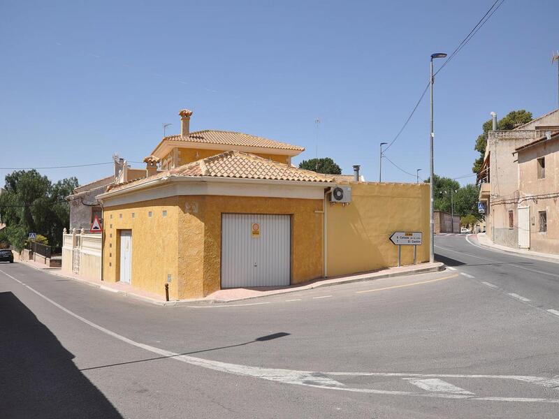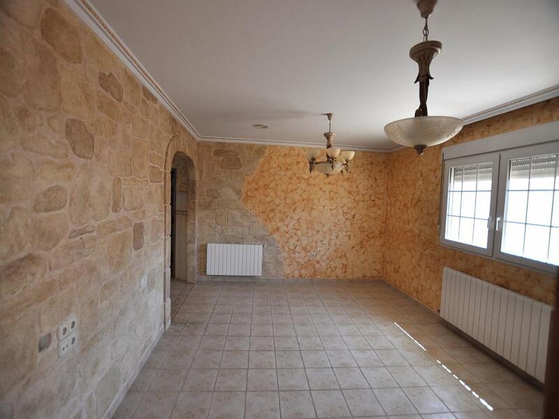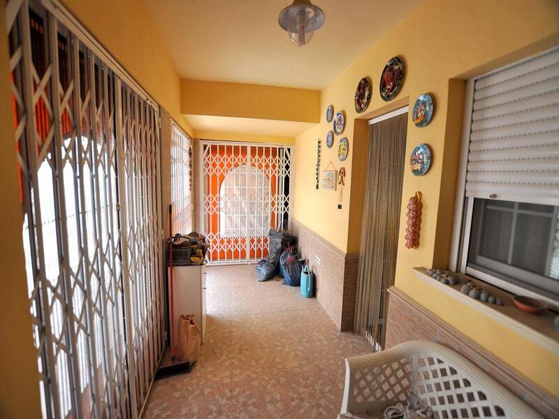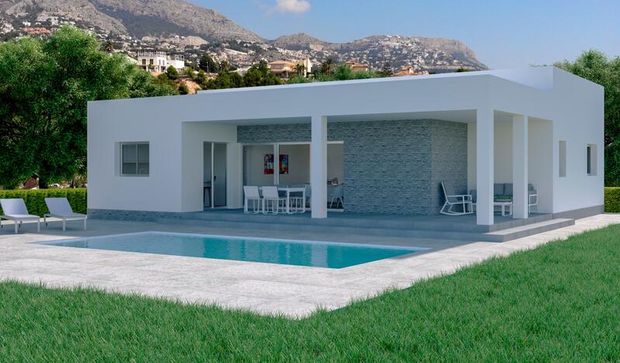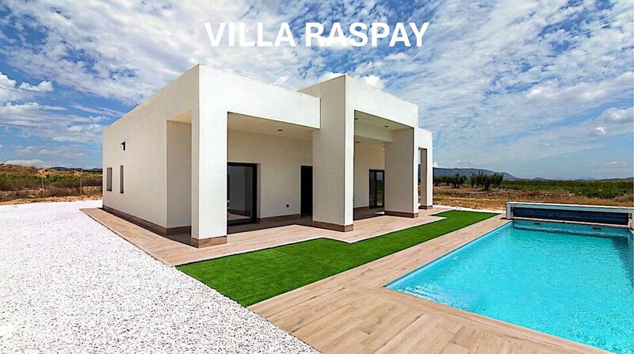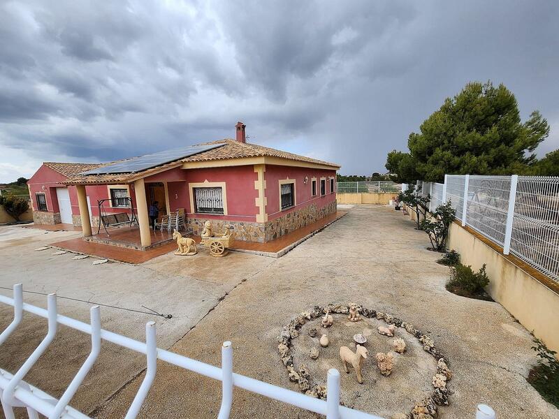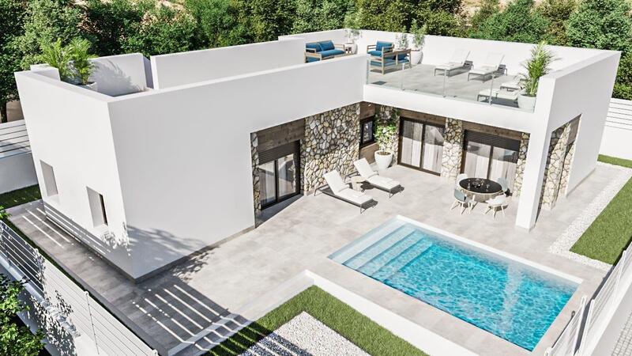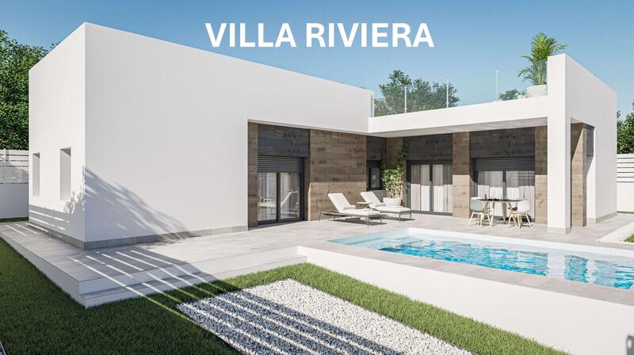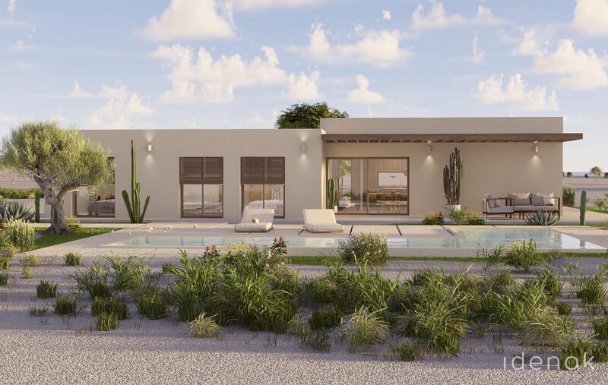Stel een vraag over deze woning

No expense has been spared during the construction of this house, which is at the intersection of three roads, and as such is 100% detached, and has two garage entrances, from two of the roads. It also has two front doors, again from two different roads.
As you enter the "main" door, you walk up some stairs to a lovely patio area across the front of the house, and are greeted with a large security door. As you come through into the wide corridor, you are greeted with the lounge on the left, and the kitchen and dining room on the right (with one of the internal access doors to the garage), and pantry. Back to the corridor, you are met with the guest WC, and one of many doorways to the private internal courtyard, which is large enough to make a swimming pool if you wish (there is currently a 5 person hot tub within it's own wooden structure here, but this could be left as well as having a pool - the courtyard is that large!).
Passing past the WC, you have a fantastic had carved wooden spiral stairs to the upper floor, which houses two bedrooms, large landing area and outside terraces with views across the valley. The stairs also go down into the cellar, which was used a a gym and DJ practice room, but works well as a party room, or even conversion into extra bedrooms etc.
Continuing down the corridor at ground level, you are met with the master bedroom, with walk in closet and en suite bathroom, as well as a further bedroom with walk in closet and a family bathroom, as well as the second door to the street.
Passing yet further down the corridor, you are greeted with an extra kitchen, with small outdoor area, leading through to the summer kitchen/BBQ, which then gives access to the internal courtyard. This courtyard houses the Spa/Hot Tub, as well as an extra room, suitable for entertaining, which leads to another access door to the garage area. These areas could work well for a B&B/Guest House if required.
Overall, the quality of this house in unrivalled, from the hand carved staircase, imported marble kitchen worktops, tilt and turn security windows across the whole house, central air conditioning and oil fired central heating.
If you want a house in the centre of a village, walking distance to everything, but want quality, then this is certainly the house for you!
eigendomseigenschappen
- 4 slaapkamers
- 3 badkamers
- 350m² Bouwgrootte
- 492m² Perceelgrootte
- Solarium
- Garage
- Terrace
- Air Conditioning
- Alarm System
- Barbecue
- Utility Room
- Oil Central Heating
- Central Heating
- Mains Water
- Double glazing
- Fenced plot
- Mains Sewerage
- Basement
- Mains Electric
- Walking Distance - Restaurant / Bar
- Dressing Room
- Not Furnished - By Negotiation
- Optional pool
- Annexe / Guest House
- Fireplace - Log Burner
Kostenverdeling
* Overdrachtsbelasting is gebaseerd op de verkoopwaarde of de kadastrale waarde welke het hoogste is.
** De bovenstaande informatie wordt alleen als richtlijn weergegeven.
Hypotheekberekening
Hypotheek resultaat
* De bovenstaande informatie wordt geleverd door The MHI Group en wordt alleen als richtlijn weergegeven. Individuele omstandigheden kunnen het tarief dat wij bieden voor een hypotheek wijzigen. Klik op onderstaande link voor een persoonlijke offerte.
Similar Properties
Spaans onroerend goed nieuws & updates door Spain Property Portal.com
In Spain, two primary taxes are associated with property purchases: IVA (Value Added Tax) and ITP (Property Transfer Tax). IVA, typically applicable to new constructions, stands at 10% of the property's value. On the other hand, ITP, levied on resale properties, varies between regions but generally ranges from 6% to 10%.
Spain Property Portal is an online platform that has revolutionized the way people buy and sell real estate in Spain.
In Spain, mortgages, known as "hipotecas," are common, and the market has seen significant growth and evolution.


