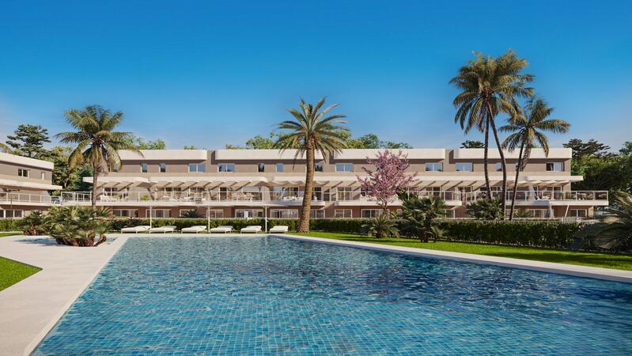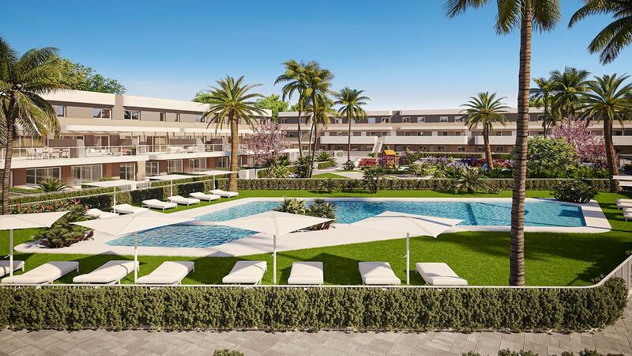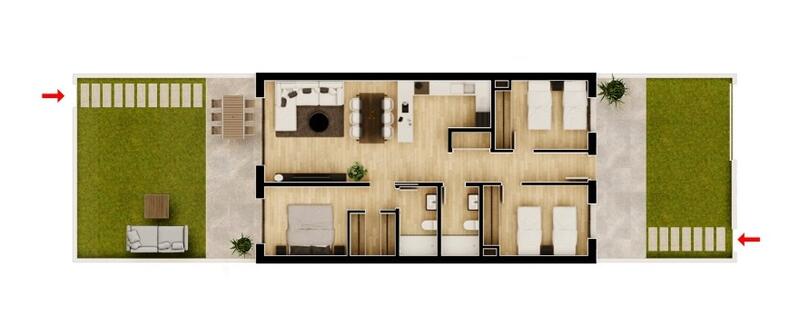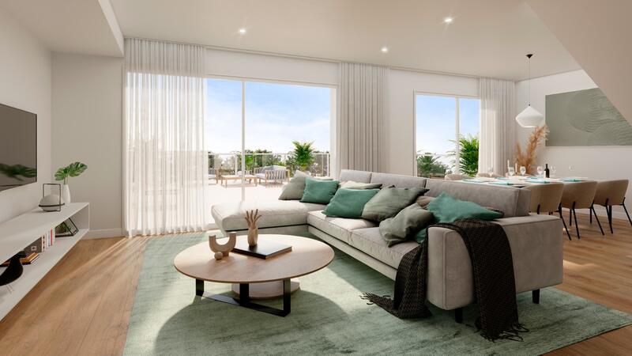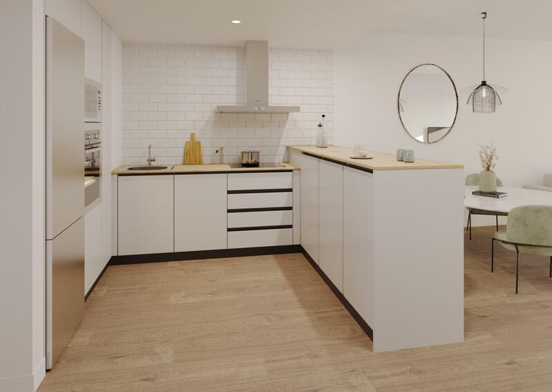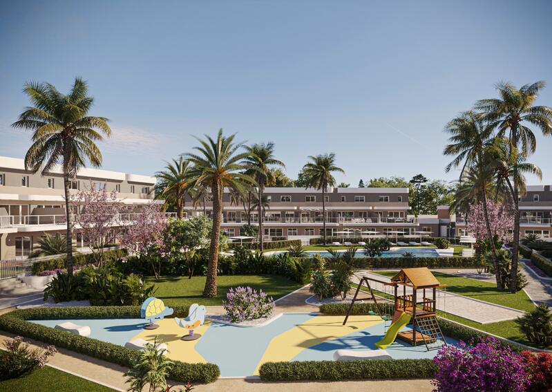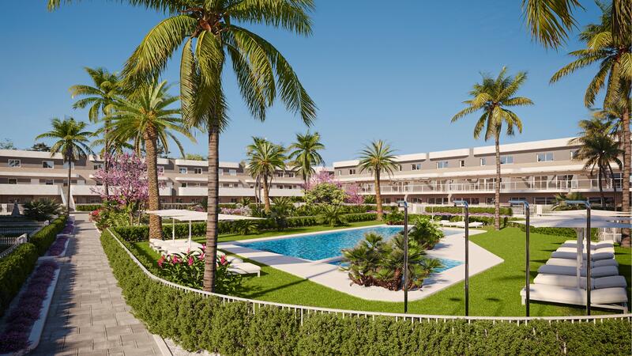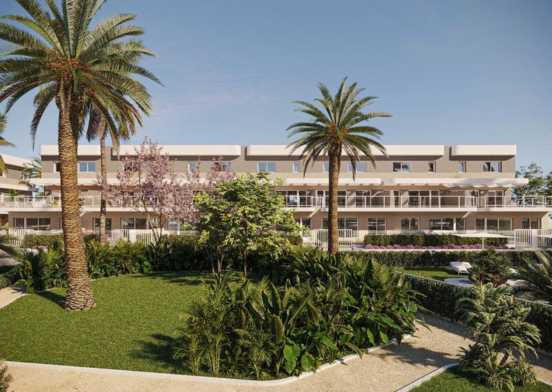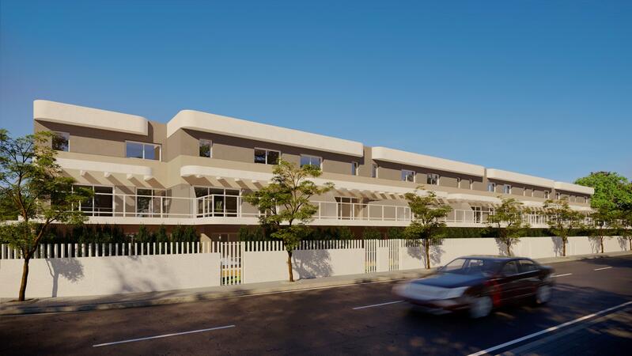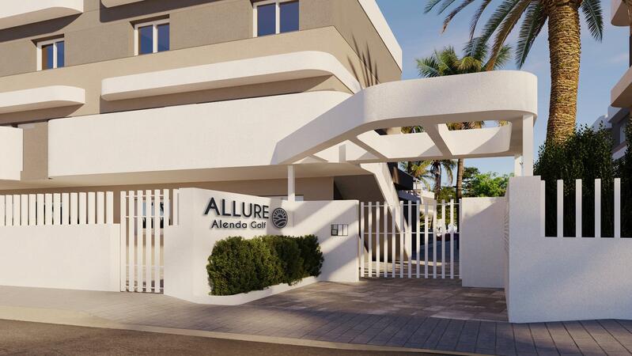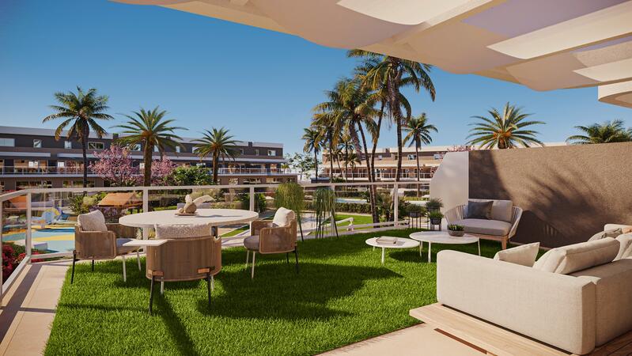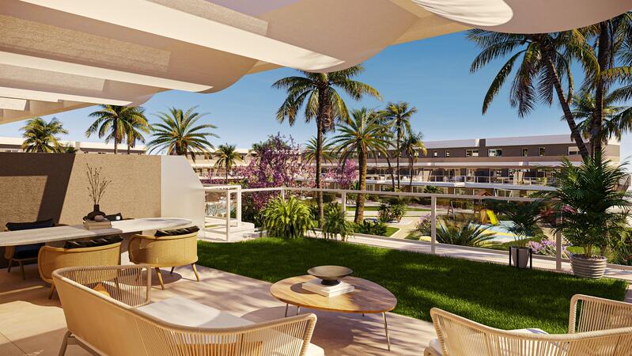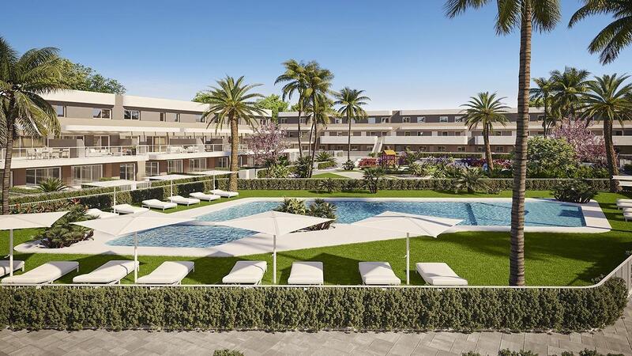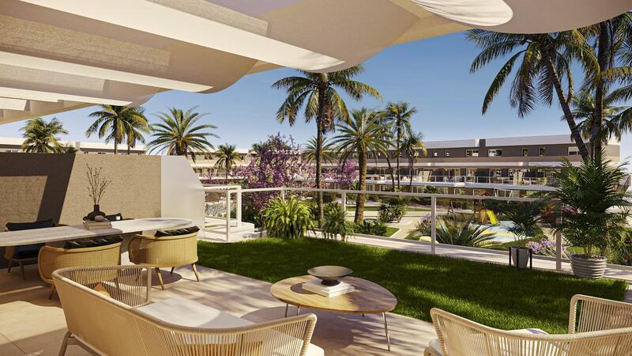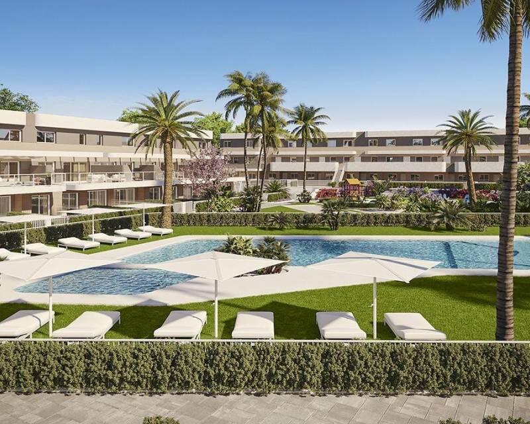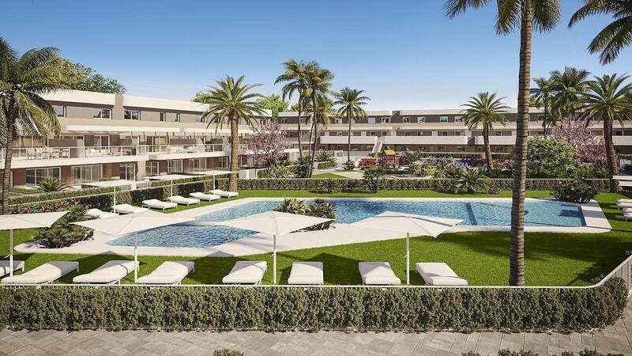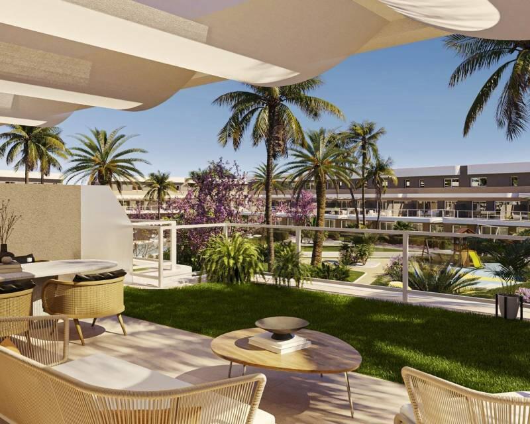Stel een vraag over deze woning
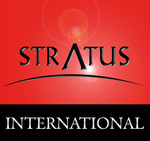
Community pool for adults with a designated children's pool area.Landscaped communal spaces.Fully accessible pathways throughout the development.Private parking with pre-installation for electric vehicle charging.
STRUCTURE:
Foundation and structure built with reinforced concrete, adhering to current seismic resistance and specific structural concrete regulations.
FACADE:
Mixed facade featuring an outer layer of 11 cm thick hollow ceramic brick, internally coated with polyurethane foam insulation or rock wool with an air chamber. The entire facade includes thermal and acoustic insulation and is internally lined with self-supporting dry partition walls made of metal profiles and plasterboard panels (e.g., Pladur or similar).
TERRACES AND ROOFS:
Walkable flat terraces, waterproofed and finished with artificial grass or porcelain tiles, as per project design.Non-walkable flat terraces, waterproofed and finished with gravel, as per project design.
EXTERIOR CARPENTRY:
PVC with double glazing and an air chamber.
INTERIOR CARPENTRY:
Smooth, white lacquered doors with concealed micro-ventilation.Built-in wardrobes, 220 cm high, with white lacquered sliding doors, lined interiors, and equipped with a luggage shelf and hanging bar.Main armored door with telescopic peephole, anti-leverage hinges, and a security lock.
INTERIOR PARTITIONS:
Interior walls constructed with a self-supporting structure, lined with plasterboard panels (e.g., Pladur or similar) and rock wool acoustic insulation.Dividing walls between dwellings made with mixed brick partitions, lined with plasterboard and insulated in accordance with the Technical Code.Plasterboard (e.g., Pladur type) false ceiling throughout the house.Smooth painted walls throughout the house.Removable acoustic false ceiling in the secondary bathroom.
FLOORING:
Floating laminate flooring throughout the house, in a tone chosen from options provided by the developer, except for stairs, which will have porcelain tiles.
BATHROOMS:
Shower screens in both bathrooms.Porcelain tile flooring.Ceramic wall finishes in bathrooms.Single-lever faucets in both bathrooms.Vitrified porcelain sanitary ware.Sink with furniture and a mirror in the master bedroom bathroom.Suspended vitrified porcelain sink with a mirror in the hallway bathroom.
KITCHEN:
Equipped with high-capacity base units featuring self-closing brakes and concealed handles.Base units with cabinets and drawers with brakes, as per the designer's plan.Aluminum clad plinth with a protector.All kitchens equipped with:Ceramic hobElectric ovenMicrowaveRange hoodSynchronized laminated countertop with a wood-like appearance.
INSTALLATIONS:
Dual plumbing installation for washing machine and dishwasher.Electrical installation in accordance with current regulations, including low voltage standards and supplier requirements.High-level electrification classification.Individual aerothermal unit for domestic hot water production.Air conditioning installation with ducts for both cooling and heating.A/C unit with an integrated heat pump and centralized thermostat for each floor.Mechanical ventilation system.Telecommunications installation in line with current regulations.Designer lighting on private terraces to match the overall aesthetic of the development.Solar panels for additional electrical support in duplex-type homes, connected to each unit's main electrical panel.
eigendomseigenschappen
- 3 slaapkamers
- 2 badkamers
- 99m² Bouwgrootte
- 193m² Perceelgrootte
- Garage
- Terrace
- Garden
- laundry
- Air conditioner
- Electricity
Kostenverdeling
* Overdrachtsbelasting is gebaseerd op de verkoopwaarde of de kadastrale waarde welke het hoogste is.
** De bovenstaande informatie wordt alleen als richtlijn weergegeven.
Hypotheekberekening
Hypotheek resultaat
* De bovenstaande informatie wordt geleverd door The MHI Group en wordt alleen als richtlijn weergegeven. Individuele omstandigheden kunnen het tarief dat wij bieden voor een hypotheek wijzigen. Klik op onderstaande link voor een persoonlijke offerte.
Similar Properties
Spaans onroerend goed nieuws & updates door Spain Property Portal.com
In Spain, two primary taxes are associated with property purchases: IVA (Value Added Tax) and ITP (Property Transfer Tax). IVA, typically applicable to new constructions, stands at 10% of the property's value. On the other hand, ITP, levied on resale properties, varies between regions but generally ranges from 6% to 10%.
Spain Property Portal is an online platform that has revolutionized the way people buy and sell real estate in Spain.
In Spain, mortgages, known as "hipotecas," are common, and the market has seen significant growth and evolution.


