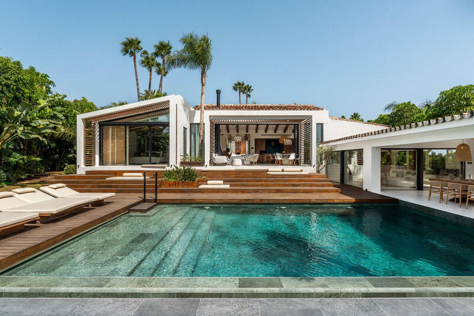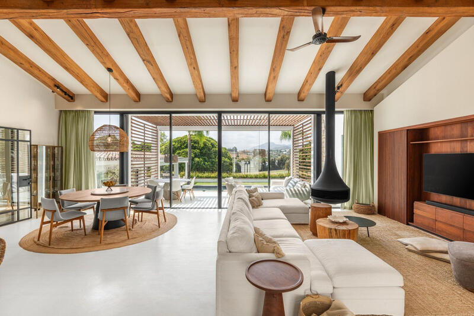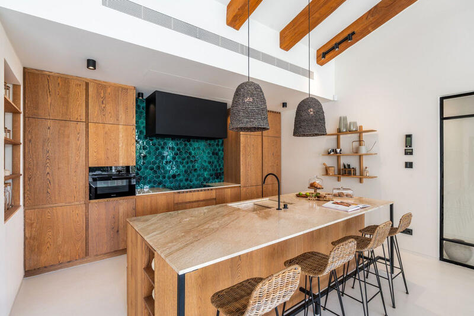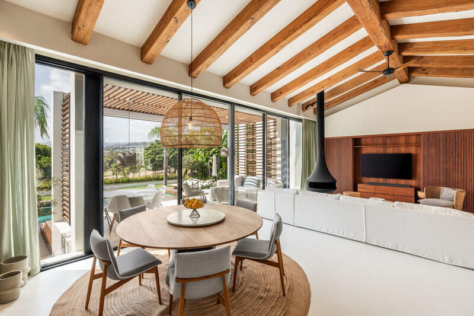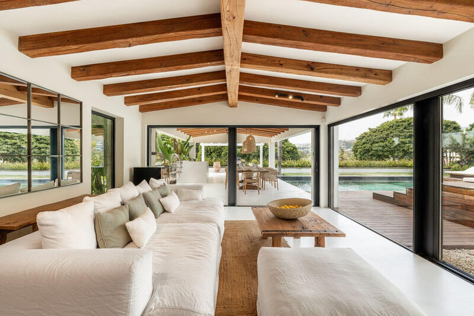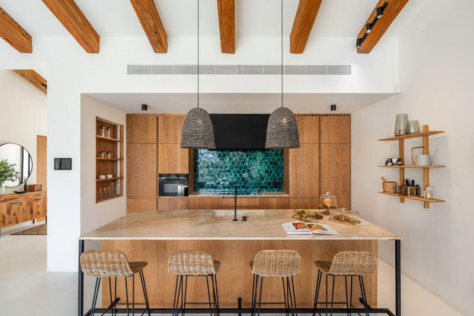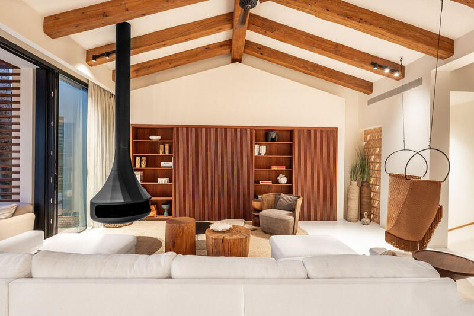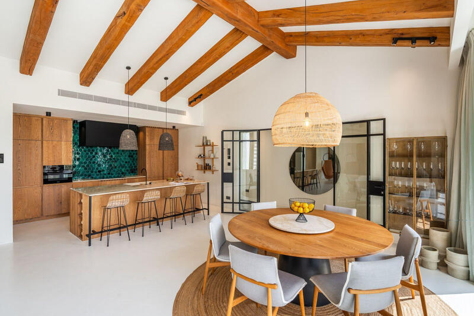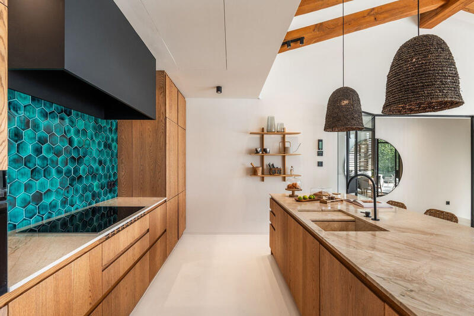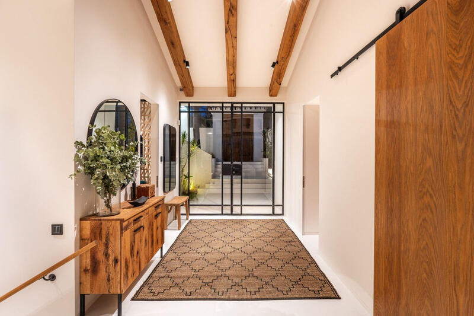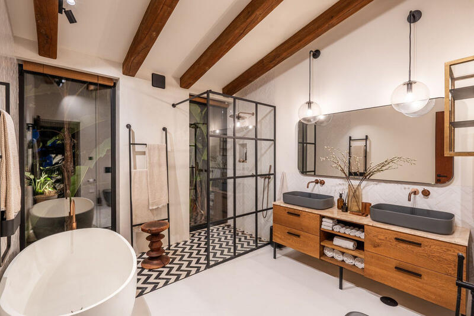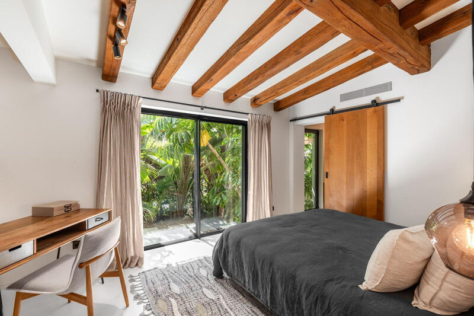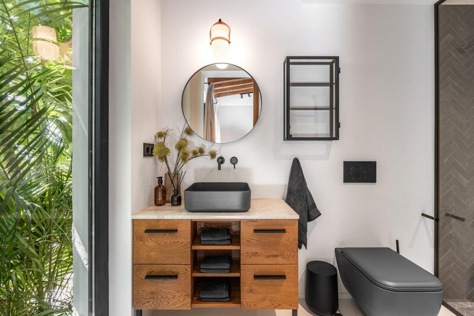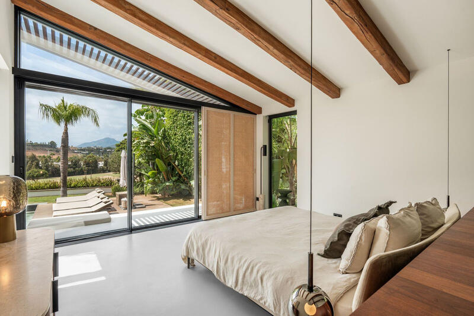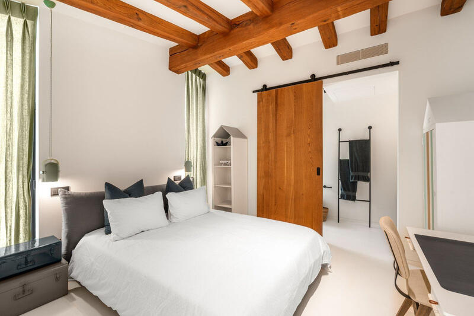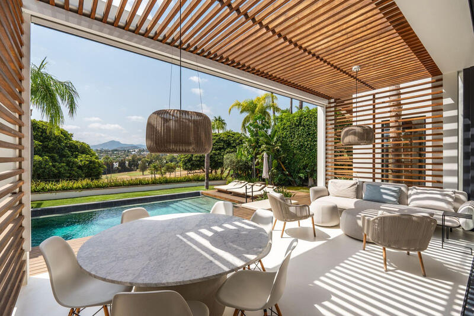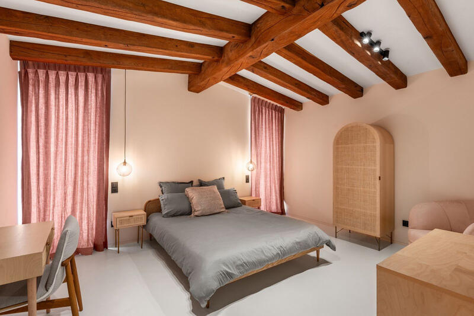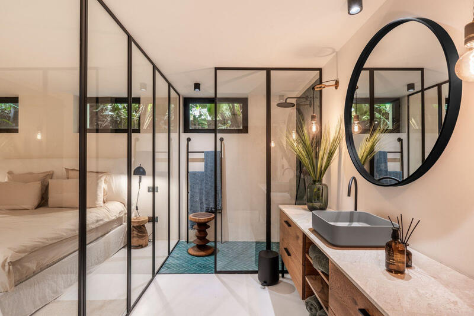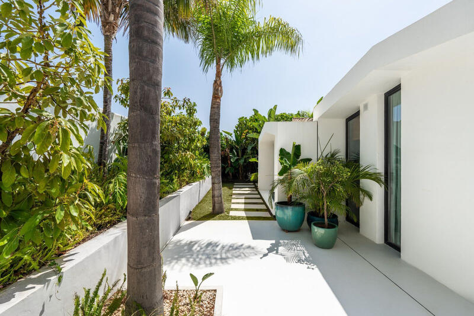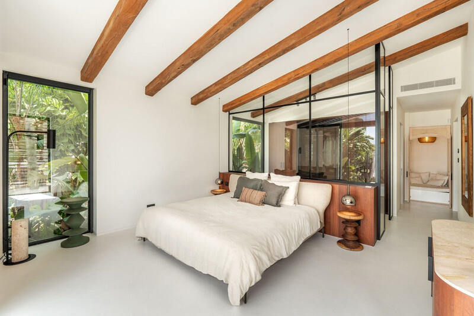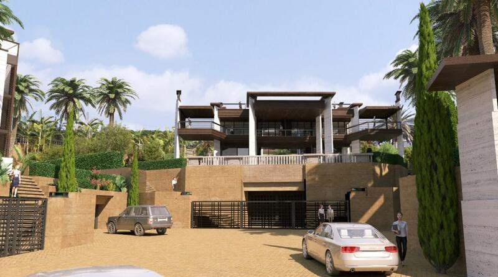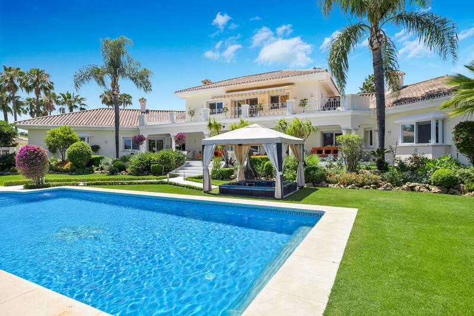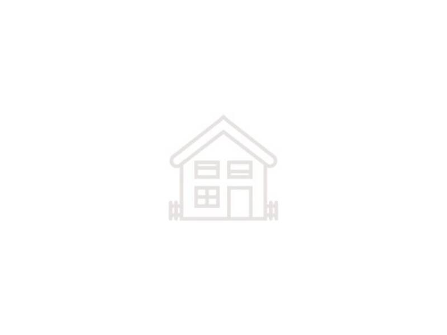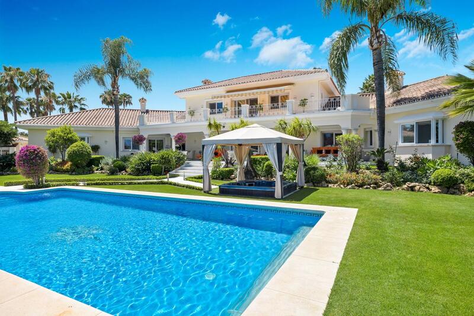Stel een vraag over deze woning

FREE Notary fees exclusively when you purchase a new property with MarBanus Estates
Located in the heart of the Golf Valley, Nueva Andalucía, renowned for its world-class golf destinations, this villa offers a prime front-line position on one of the area’s top greens. Situated in an exclusive gated community, the villa provides a serene and private retreat, surrounded by a privacy wall and lush vegetation. It is rustic and sophisticated, spacious and cozy, warm and airy thanks to its immense windows and high ceilings. It carefully combines an Andalusian charm with contemporary style, and noble materials with artistic details.
The entire house is designed to appreciate the views of the mountains, the Los Naranjos golf course, and the lush surroundings from any space. This is possible because it features immense windows, many of which disappear into the walls, creating an in-out effect that allows you to enjoy the home and the landscape simultaneously. This begins the moment you enter: The main door is glass, so from the façade, you can see the view of the golf course and the mountains on the other side.
To the right of the door, there is a reception toilet with a large window facing outside, furnished with designer pieces that resemble works of art. In front, one of the five spacious bedrooms that are part of this home. From the very first steps, you can identify the common threads throughout all the spaces: high, gabled ceilings with natural wooden beams that give it a cozy vibe. The white polished cement floors create a seamless flow throughout the property. The windows in the bathrooms let the outdoors into each space while acting as curtains to preserve privacy.
The entrance hall leads to the immense living room, where everything happens. Its ceiling is so high that there is even a hanging hammock. There is room for everything, including an open space kitchen with a bar for unforgettable conversations. A dining area and a comfortable living room are warmed by a floating fireplace and a TV area. The living room blends with the outdoor terrace, which has a shaded area to enjoy the views at any time of day. Additionally, you can see the stone overflowing pool with wide steps inviting you to dive in by the front line of the golf course or to watch the sunset from the water.
From the living room, a wide wooden door leads to the private area of the master suite. It features a comfortable bathroom with a bathtub and a glass-enclosed shower area. It offers views of lush greenery, double sinks, and an artistic combination of materials with a distinctive rug. The glass-enclosed walk-in wardrobe subtly defines the space without compromising the room’s flow or natural light. The bedroom area is spacious, with views of the park and mountains, and hides a perfect secret for families: a nook with rattan doors where children can create their own miniature house.
On the opposite side of the living room, there are two more en-suite bedrooms connected to the second living room, a space with the comfort of a lounge, perfect furniture, and walls entirely open to the garden. The outdoor space is a chapter of its own, with ideal spots for endless enjoyment. Next to the pool, a wooden deck climbs towards the terrace, and some of the wide steps are covered with cushions, transforming them into loungers for relaxation. Additionally, the park features an immense pergola sheltering an outdoor kitchen with a barbecue and a large table for unforgettable gatherings. Just a few steps away, a jacuzzi invites you to relax under the stars.
Back inside, the basement remains to be discovered, housing a large laundry room, a toilet, a ventilated bedroom with a walk-in wardrobe and a complete glass-enclosed bathroom, and one of the favourite spaces of the house: the cinema room for perfect movie nights. The house is very well equipped for family enjoyment. It features home automation, solar panels, automatic irrigation, and aerothermal technology, ensuring perfect climate control without harming the environment. Additionally, the garage is pre-installed for electric car chargers, and the house is equipped with an alarm system and 24-hour security.
eigendomseigenschappen
- 5 slaapkamers
- 7 badkamers
- 365m² Bouwgrootte
- 1.025m² Perceelgrootte
- Close To Golf
- Close To Shops
- Close To Town
- Close To Schools
- Close To Forest
- West
- Excellent
- Private Pool
- Air Conditioning
- Hot A/C
- Cold A/C
- Mountain
- Garden
- Pool
- Country
- Covered Terrace
- Near Transport
- Storage Room
- Ensuite Bathroom
- Double Glazing
- Utility Room
- Marble Flooring
- Fitted Wardrobes
- Fully Fitted
- Gated Complex
- 24 Hour Security
- Entry Phone
- Alarm System
- Garage
- Electricity
- Investment
- Golf
- Luxury
- Contemporary
Kostenverdeling
* Overdrachtsbelasting is gebaseerd op de verkoopwaarde of de kadastrale waarde welke het hoogste is.
** De bovenstaande informatie wordt alleen als richtlijn weergegeven.
Hypotheekberekening
Hypotheek resultaat
* De bovenstaande informatie wordt geleverd door The MHI Group en wordt alleen als richtlijn weergegeven. Individuele omstandigheden kunnen het tarief dat wij bieden voor een hypotheek wijzigen. Klik op onderstaande link voor een persoonlijke offerte.
Similar Properties
Spaans onroerend goed nieuws & updates door Spain Property Portal.com
In Spain, two primary taxes are associated with property purchases: IVA (Value Added Tax) and ITP (Property Transfer Tax). IVA, typically applicable to new constructions, stands at 10% of the property's value. On the other hand, ITP, levied on resale properties, varies between regions but generally ranges from 6% to 10%.
Spain Property Portal is an online platform that has revolutionized the way people buy and sell real estate in Spain.
In Spain, mortgages, known as "hipotecas," are common, and the market has seen significant growth and evolution.


