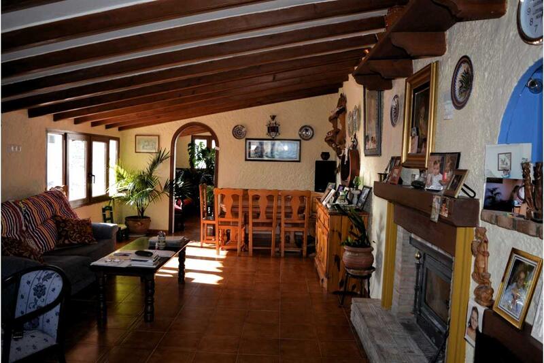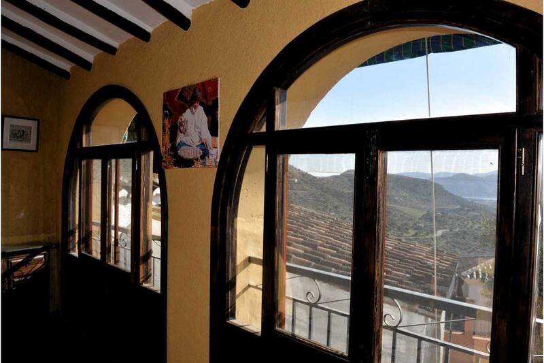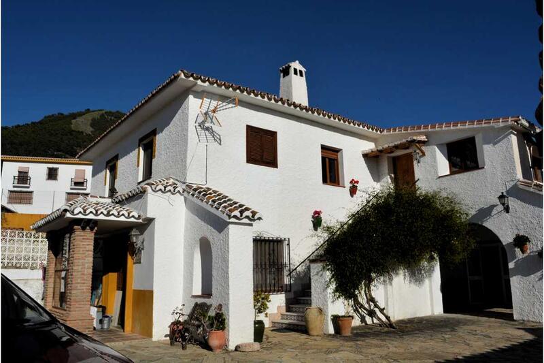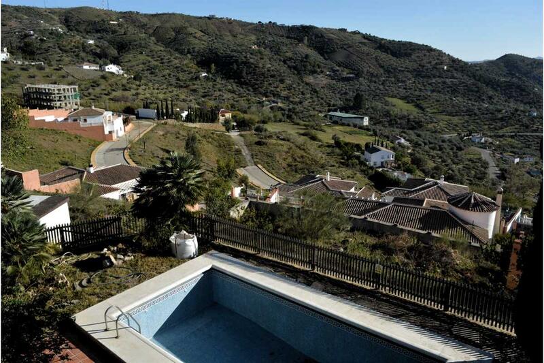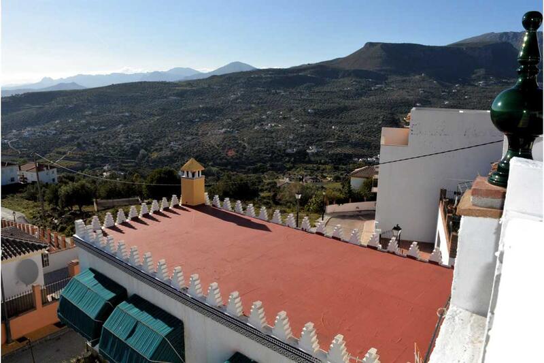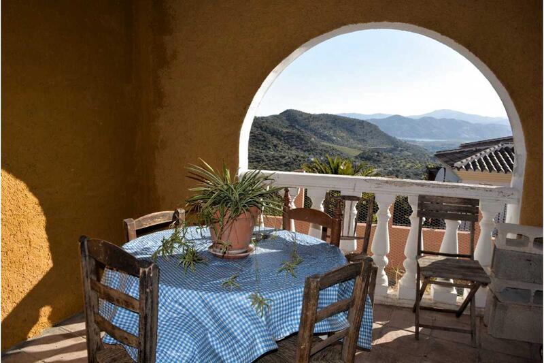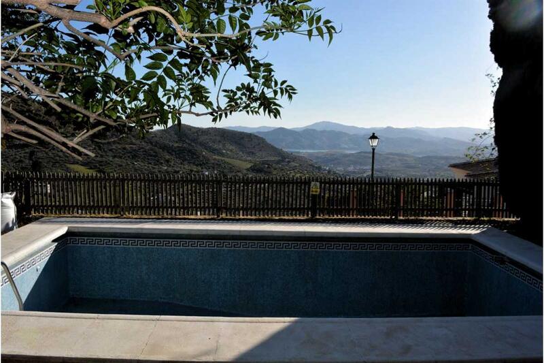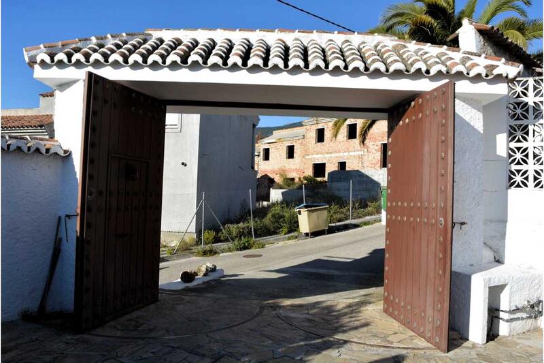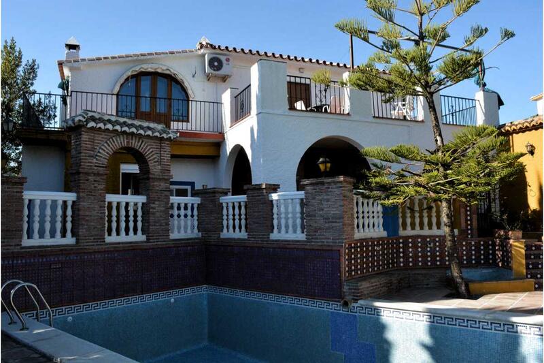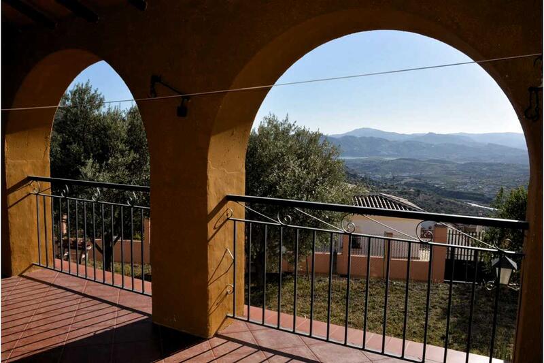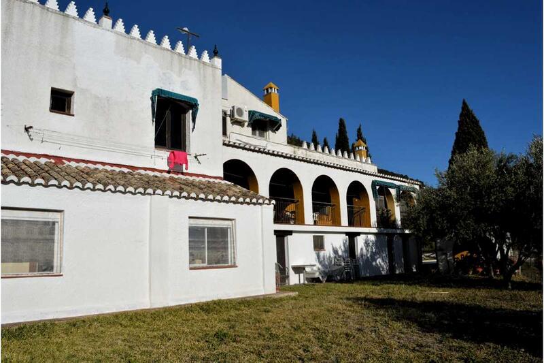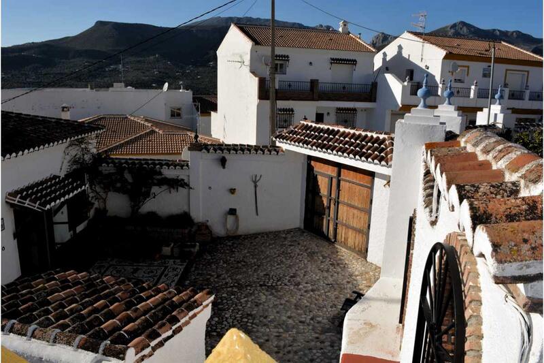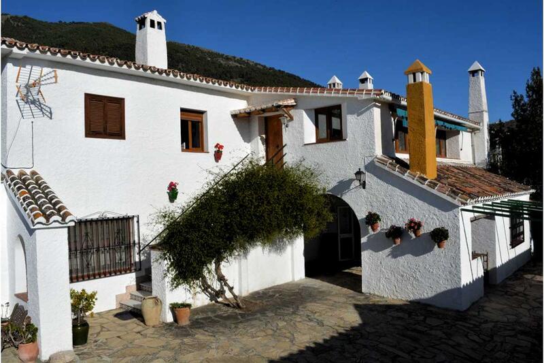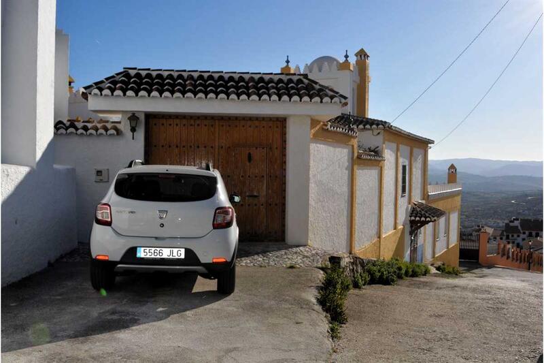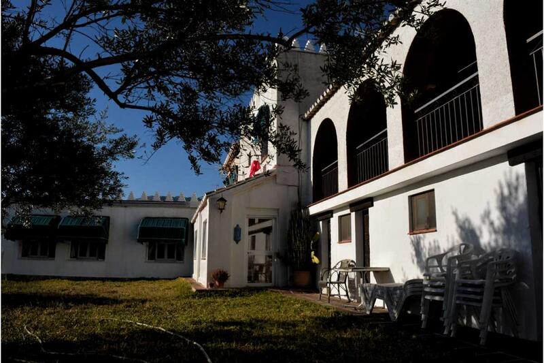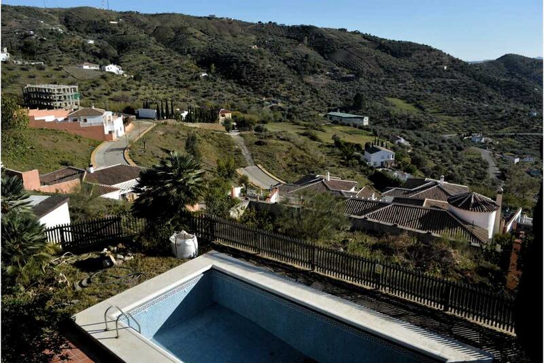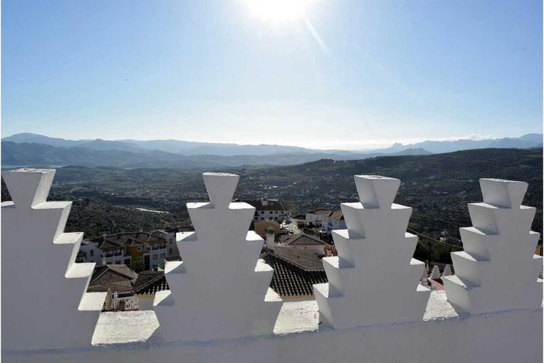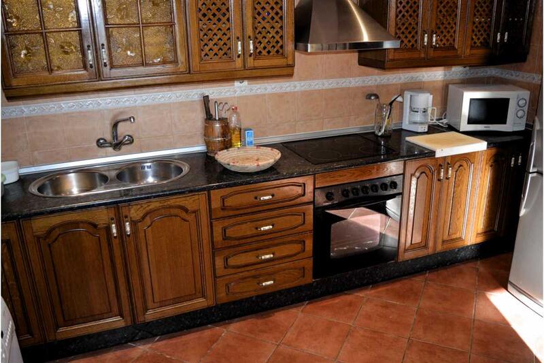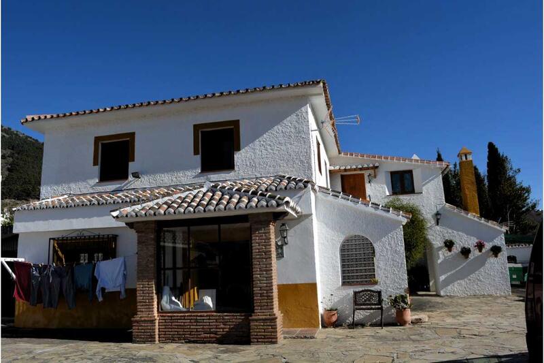Exclusively listed with villsolutions: An entire complex of seven self- contained units varying from 4 bed to 1 bed, sharing two swimming pools and two authentic Andalusian courtyard parking areas with a grand total of 18 bedrooms and 12 bathrooms - this is an amazing opportunity with over 1100m2 of living area and nessled just 200m from the centre of Alcaucin village and all of its amenities. Complex Al-Andalus consists of: 2,534 m2 urban plot of land with direct and paved access from the public road. It has water, electricity, telephone and rubbish collection services, just 500 metres from Alcaucin town centre and all its amenities like banks, pharmacy, supermarkets, restaurants, shops, etc. It is 25 kms from Torre del Mar beach and the A-7 motorway, and just an hour from Malaga airport and the ancient city of Granada. The plot has several buildings totalling 900m2 between houses, store rooms and other living quarters. There is also parking for 8 cars, large garden and fruit trees areas, 3 bbqs and a spare room with a large wood oven. The main buildings such as houses go as follows: - A 2 storey building where the ground floor has two 120 m2 living quarters: Casa patio de los naranjos which has 3 large double bedrooms, 2 large bathrooms, kitchen and lounge with fireplace. Casa jardin which has a porch at the entrance, 3 large double bedrooms, 2 bathrooms, kitchen with access to a porch next to the garden and a pool; lounge, a library room and study. The top floor has a 240m2 living quarter with 4 double bedrooms, 3 bathrooms, large kitchen, pantry, laundry room, lounge, living room with fireplace, large terrace leading out to the garden. - 190 m2 building called casa el lagarillo which consists of 3 double bedrooms, 2 large bathrooms, 1 cloakroom, large kitchen, large terrace leading out to the garden, large lounge with fireplace, and an attic. The top of this living quarter has a large terrace and a 35m2 apartment with kitchen/lounge, 1 double bedroom, 1 bathroom and fantastic views. - casa el minarete is a 2 storey floor building. The ground floor is 112 m2, the top floor is 92 m2 and the roof top is 9 m2. The ground floor consists of 1 bathroom, 1 cloakroom, kitchen, store room, hall, lounge with fireplace and 2 bedrooms. The top floor consists of 2 bedrooms, 1 bathroom and a large lounge. The roof has a library and a large terrace. Each building has its own water supply and electric meter. This complex was successfully used as a country retreat for up to 30 people for the last 15 years. The buildings were built in stages over 20 years ago. All the living quarters are fully equipped and furnished, and therefore ready to be lived in at any time.


