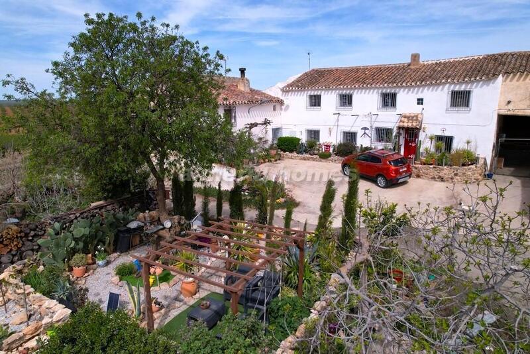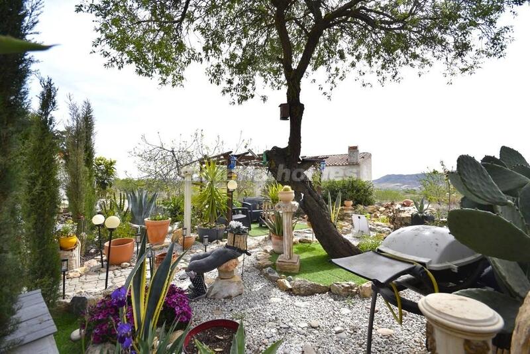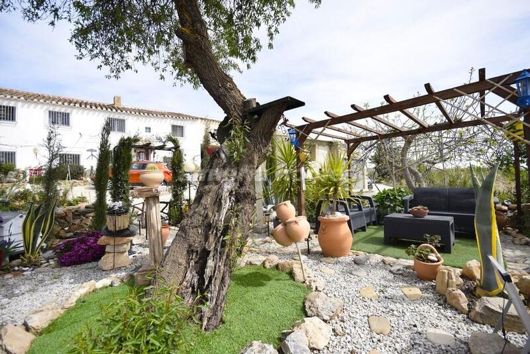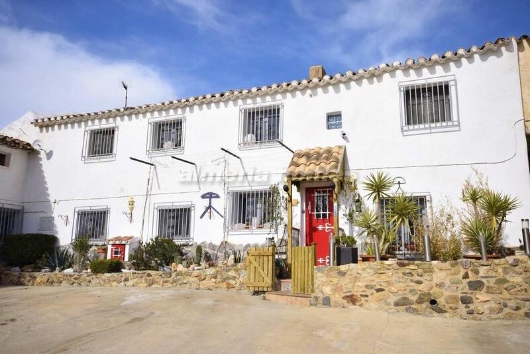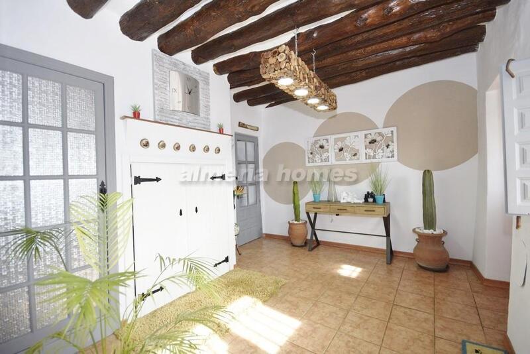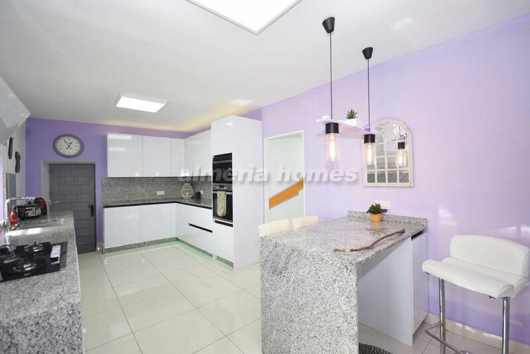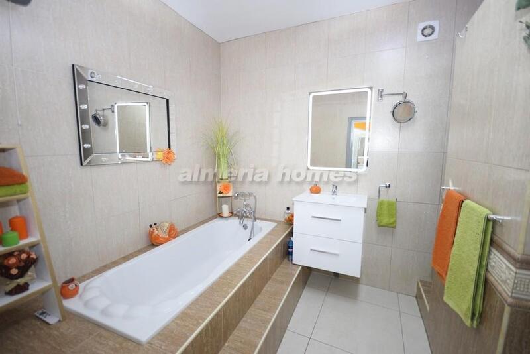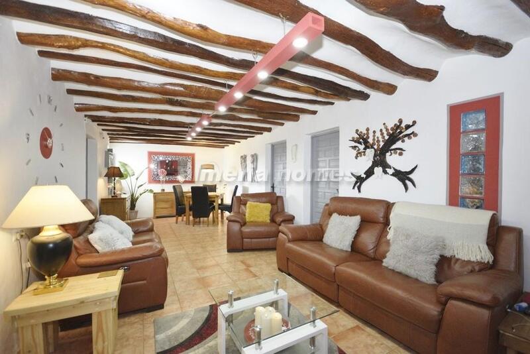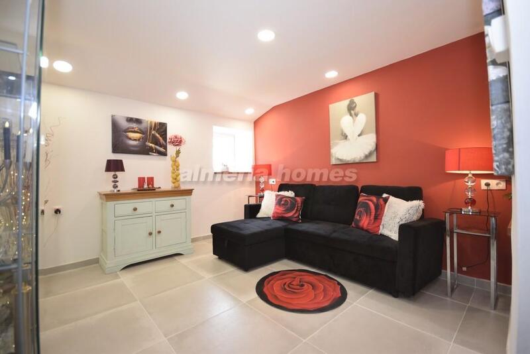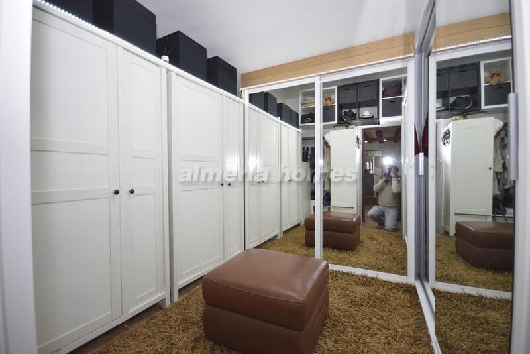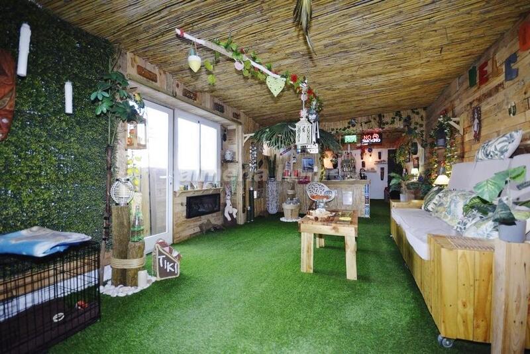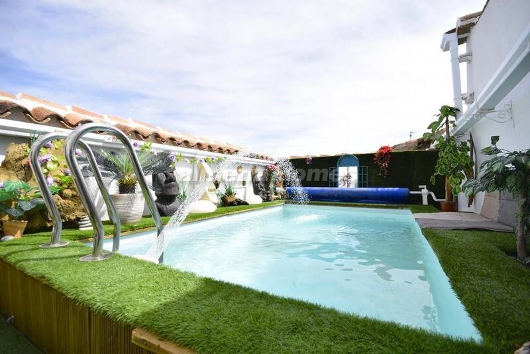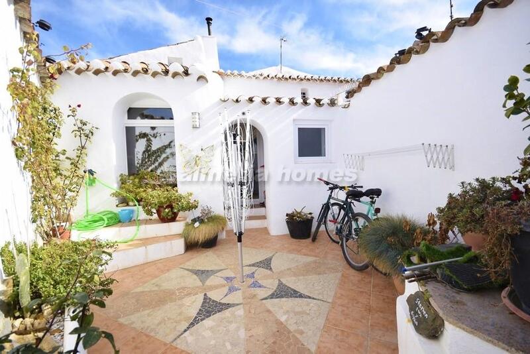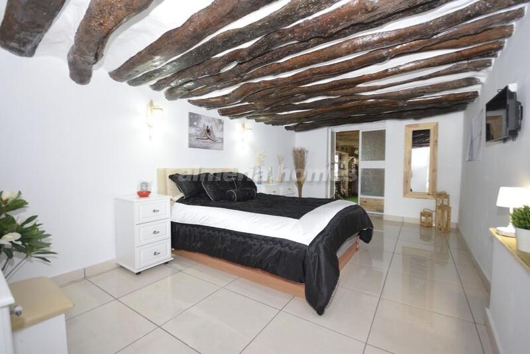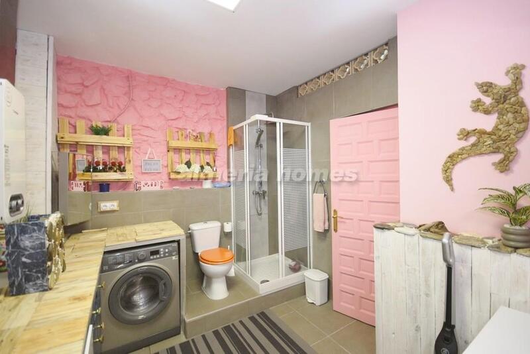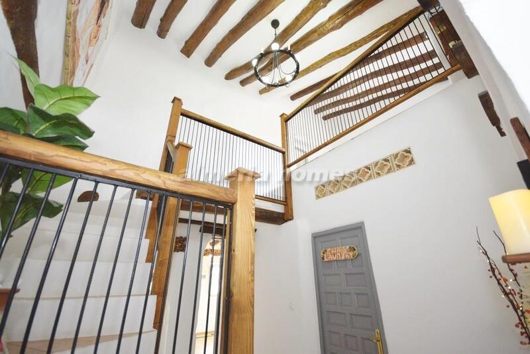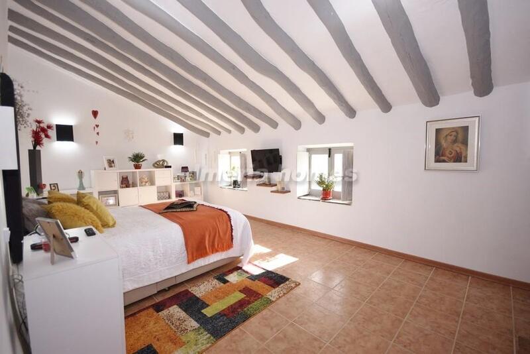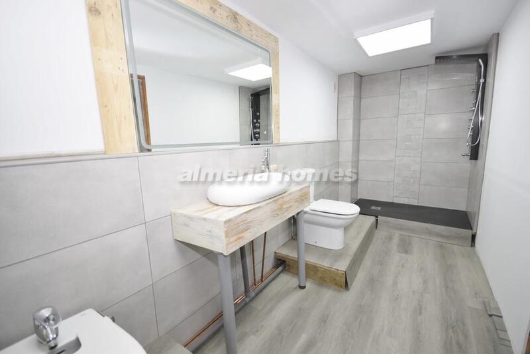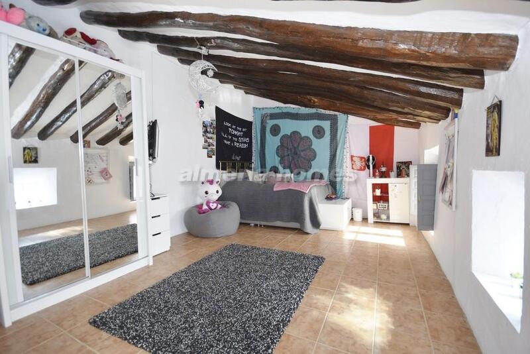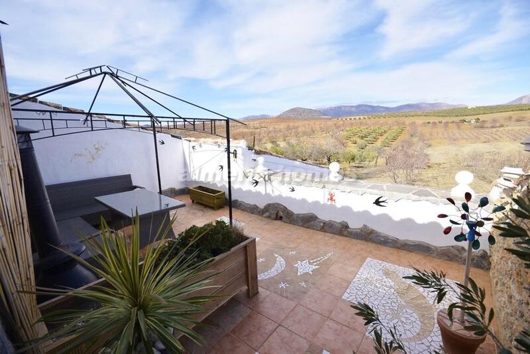Stel een vraag over deze woning
This beautiful property is situated in a quiet and peaceful area just a 10 minute drive from the town of Chirivel where you will find bars, restaurants, two supermarkets, bank, bakery, pharmacy, communal pool etc. Both the towns of Velez Rubio and Oria are within approximately a 20 minute drive for further amenities. The coastal resorts of Vera Playa & Mojácar Playa are within an hour to an hour and fifteen minutes drive.
The property has been fully renovated throughout using only the best materials and fittings. The house has also been tastefully furnished and decorated throughout. The property really has to be seen to appreciate all of the details.
To the front of the property there is a driveway offering space to park 2-3 cars. The front of the property has lovely raised beds with stone cladding as well as a terrace providing space for seating. Adjacent to the driveway (split by a dirt road) there is a lovely garden area planted with mature trees and native plants. The garden has been landscaped and benefits from a pergola for shaded seating as well as outstanding views. There is also a garage on the side of the property (accessed via the dirt road) and here you have space for further parking as well as space to park in the garage if necessary but it’s currently used as a workshop.
Back to the front of the property the front door opens into beautiful bright entrance hall with feature wooden beams and cupboard space. On the left of the hall a door opens into a stunning recently updated modern kitchen with high quality units, granite worktops, granite breakfast bar, integrated oven, integrated microwave, 5 ring gas hob, modern glass extractor and LED lighting. On the right of the kitchen there is a corridor where you will find the fridge-freezer. On the right of the corridor a door opens into a large family bathroom with a full size bath, modern vanity unit, toilet and separate walk in shower.
Back in the kitchen a door opens into a spacious living-dining room with feature wooden beams and a beautiful feature fireplace housing a very efficient log burner which benefits from a cooking compartment. On one side of the living room there is a lovely bright double bedroom and a further bedroom which is currently used as a dressing room. On the right of the living room a door opens into an inner hall which leads to the staircase to the first floor. On the end of the living room a glazed door opens into a hallway which provides access out to a lovely private courtyard which is a real sun trap and provides a lovely space for seating. From there you access the workshop which then gives way to the garage which is currently used as further workshop space / log store and it does benefit from double doors so you could park in the garage if necessary. Back in the hallway to the right there is a small sitting area which then gives way to a large bedroom with beautiful wooden beams. From here double doors open into an amazing room which the current owners call the tiki room which benefits from artificial grass on the floor, wooden paneling, bamboo ceilings, bar, seating space, dining area and a door leading out to a lovely private pool area.
From the tiki room a door opens into a hall with a beautiful bespoke handmade wooden staircase. The hall also gives way to a laundry room, double bedroom (currently used as a sitting room) and access back into the main entrance hall. In the laundry room there is a shower, toilet, washing machine, tumble dryer, spare freezer, sink and ample space for storage.
The staircase leads up to a landing on the first floor with beautiful feature wooden beams. From the landing double glazed doors open out to a lovely sun terrace with a pergola for shaded seating and outstanding views over the surrounding almond fields and mountain ranges. On the left of the landing a door opens into a large bedroom with feature wooden beams. The landing then gives way to a hallway with a door on the right opening into a newly fitted modern shower room with a large walk in shower, bidet, toilet and basin (the shower room is a few days from being completed and will be completed for any purchaser). On the left of the hallway a door opens into the master bedroom which is a very large bedroom with lovely wooden beams and an electric flame effect fire. The hallway leads to a door opening into two rooms which are currently used for storage (these rooms haven’t been completed but there is scope to create further living space if required). On the end of the hallway steps lead down to a hall which gives way to the main living-dining room.
All mains services are connected, and the property also benefits from internet connections at a very reasonable monthly price, and satellite television.
If you require more photos please get in touch with us and we will send them over.
eigendomseigenschappen
- Bekijk videotour
- 6 slaapkamers
- 3 badkamers
- 252m² Bouwgrootte
- 42m² Perceelgrootte
- Zwembad
Kostenverdeling
* Overdrachtsbelasting is gebaseerd op de verkoopwaarde of de kadastrale waarde welke het hoogste is.
** De bovenstaande informatie wordt alleen als richtlijn weergegeven.
Hypotheekberekening
Hypotheek resultaat
* De bovenstaande informatie wordt geleverd door The MHI Group en wordt alleen als richtlijn weergegeven. Individuele omstandigheden kunnen het tarief dat wij bieden voor een hypotheek wijzigen. Klik op onderstaande link voor een persoonlijke offerte.
Spaans onroerend goed nieuws & updates door Spain Property Portal.com
In Spain, two primary taxes are associated with property purchases: IVA (Value Added Tax) and ITP (Property Transfer Tax). IVA, typically applicable to new constructions, stands at 10% of the property's value. On the other hand, ITP, levied on resale properties, varies between regions but generally ranges from 6% to 10%.
Spain Property Portal is an online platform that has revolutionized the way people buy and sell real estate in Spain.
In Spain, mortgages, known as "hipotecas," are common, and the market has seen significant growth and evolution.


