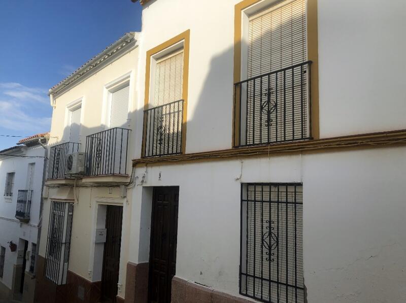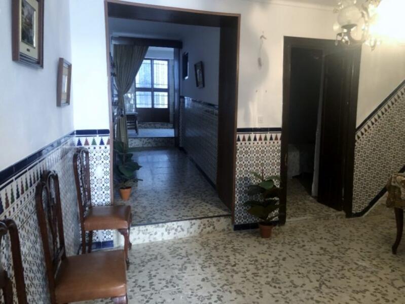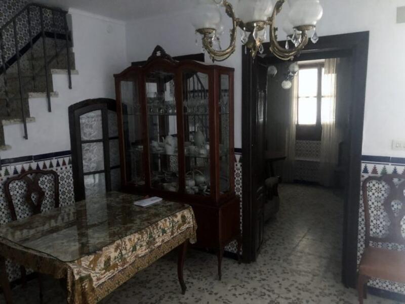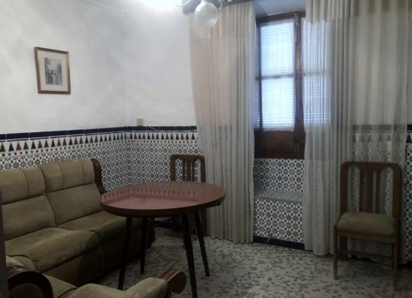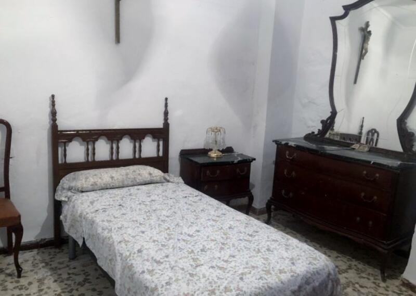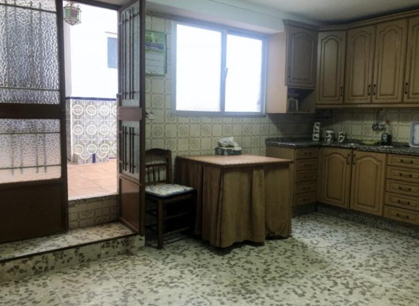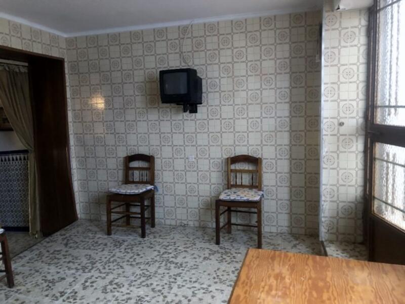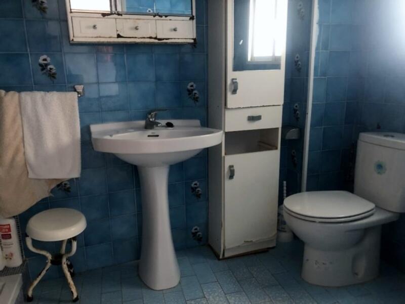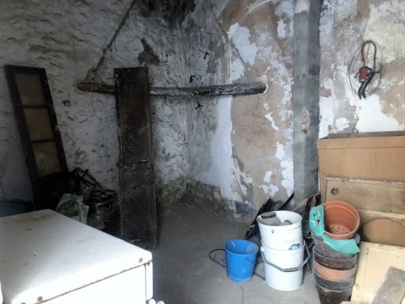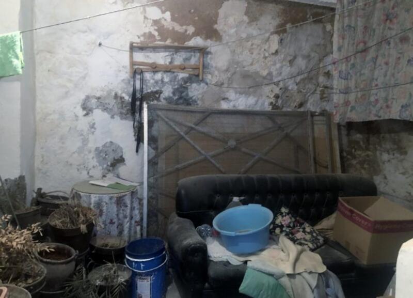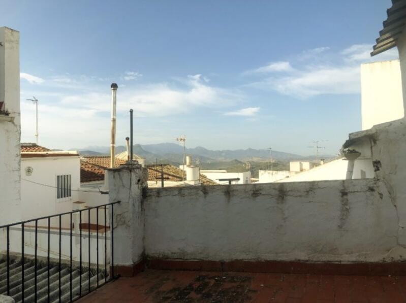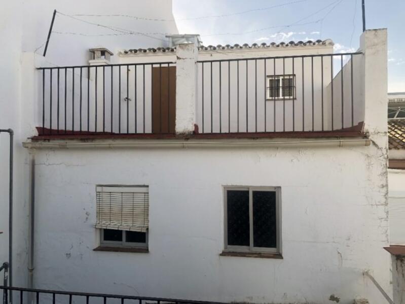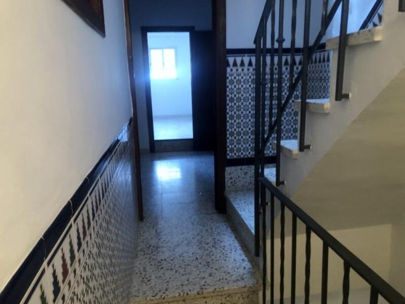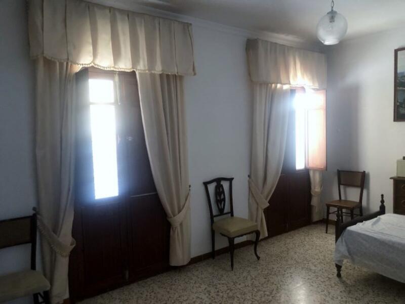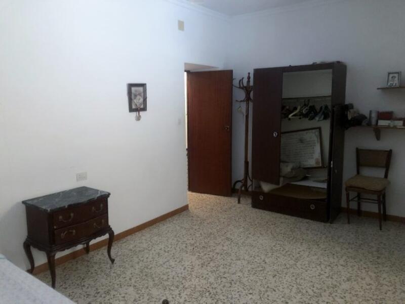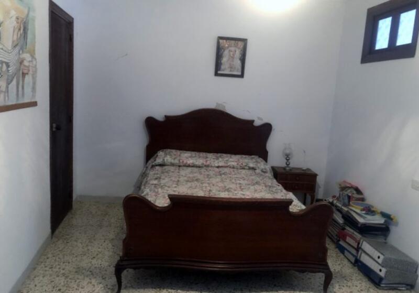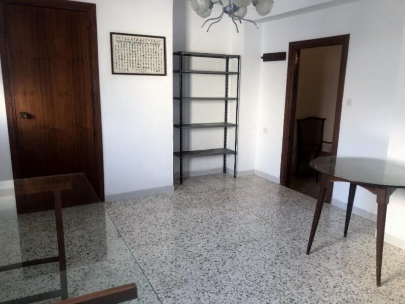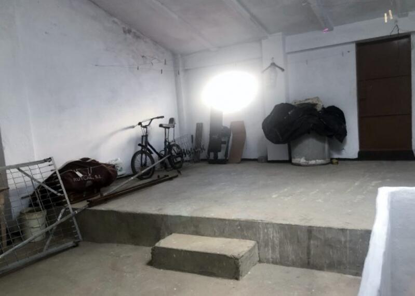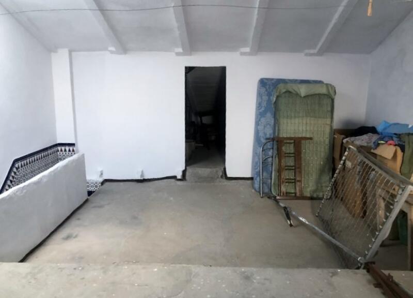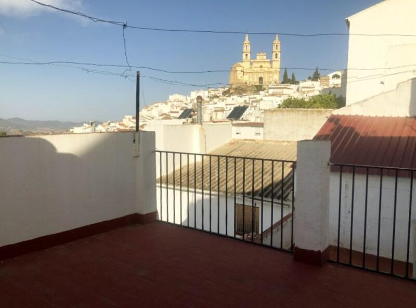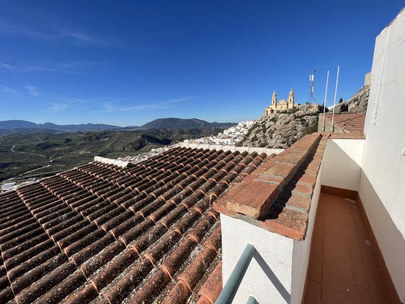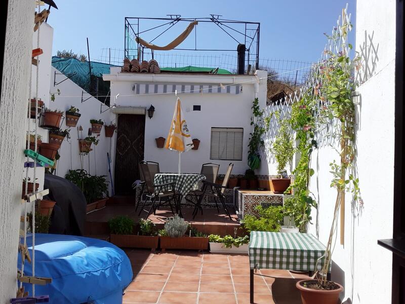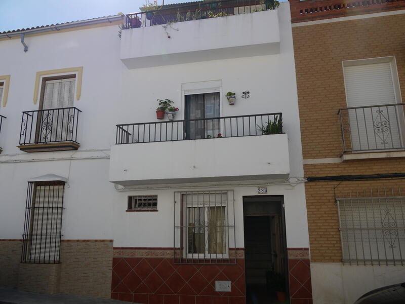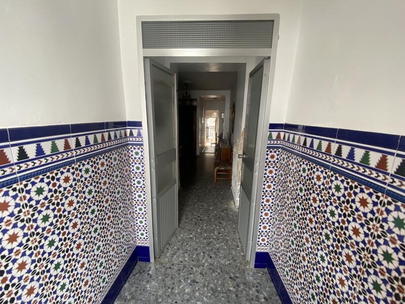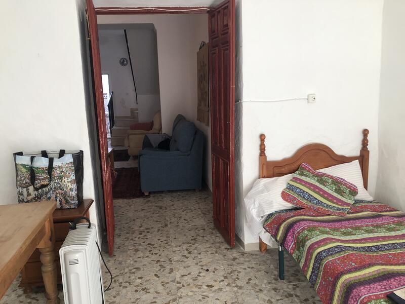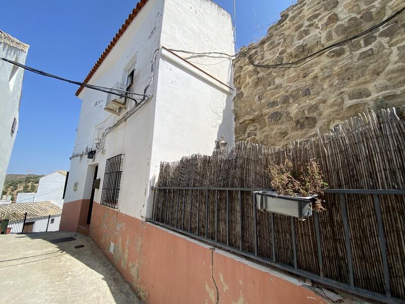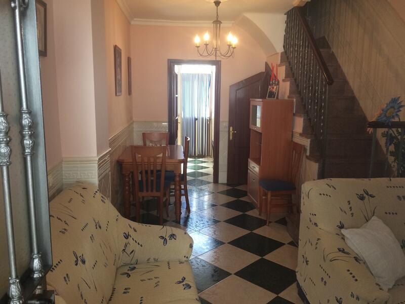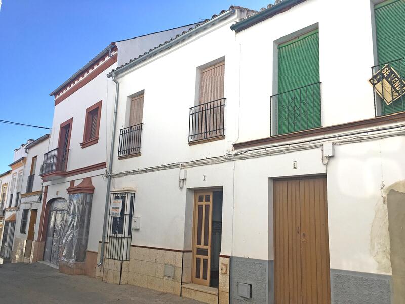Here we have a substantial home on one of the prettiest streets in the heart of Olvera's 'Casco historico '
Entering from the double wooden door into the traditional Zaguan entrance hall , which leads into a central receiving area , of which to the front is a traditionally tiled cozy lounge with large window, to the rear is the first of 4 bedrooms .
Moving further into the ground floor the hallway leads to a very generous kitchen , which although dated has fitted units and granite work top plus a built in pantry .
Double glass and metal doors lead directly from here to an open patio area , to the rear of which is a covered hallway off which is the only bathroom in the this property , with floor to celling tiles , a large shower zone , sink, loo and bidet ,this bathroom although functional would benefit from a renovation . beyond the bathroom is a good sized outbuilding that was once the bodega, this space is in poor condition but could be made very useable quite easily.
walking back towards the kitchen doors and off to left a set of steps leads up to the mid terrace and even at this level you have some nice views , to thee back of this terrace is another outbuilding which again needs attention but an excellent opportunity for converting storage into home office ,a studio or summer kitchen here .
Back into the house and from the reception area a staircase takes us up to the first floor .
You have a great sized master bedroom which runs the entire width of the facade and has two Juliet balconies . Along the hall way there is a smaller bedroom which is ideally located for adding the much needed first floor bathroom .
Beyond this bedroom there are 2 more large doubles , which are interconnecting but could be made private as there is enough space in each to add a hall with doors into each .
In the hallway and off to the right a final flight of stairs takes you up to a large room , under the modern roof structure which has great height and possibilities, personally I would make a large terrace lounge with double doors leading out on to the second terrace , which has spectacular views , church , village roof tops and mountains are all in view from here
With the roof having been completely replaced several years ago has meant the house has been preserved and protected well and is habitable as is ,but offera any future owners the possibility to do fun stuff of modernization and re purposing paces to get the best out of the great house ! We as a business are happy to help with sourcing builders ,quotes, materials and project managing for non resident buyers
Floor Area: 210 Meters
Bedrooms: 4
Bathrooms: 1



