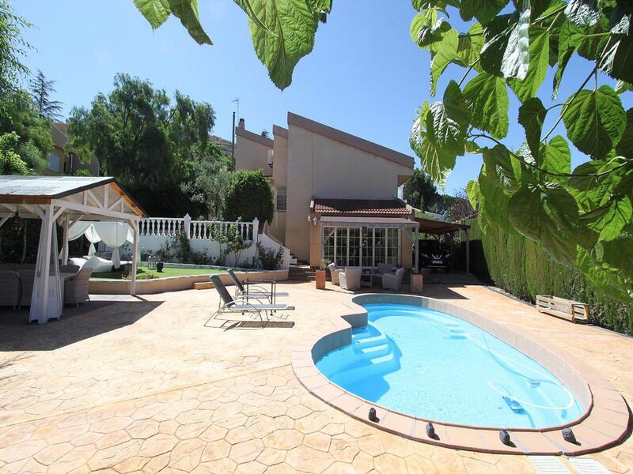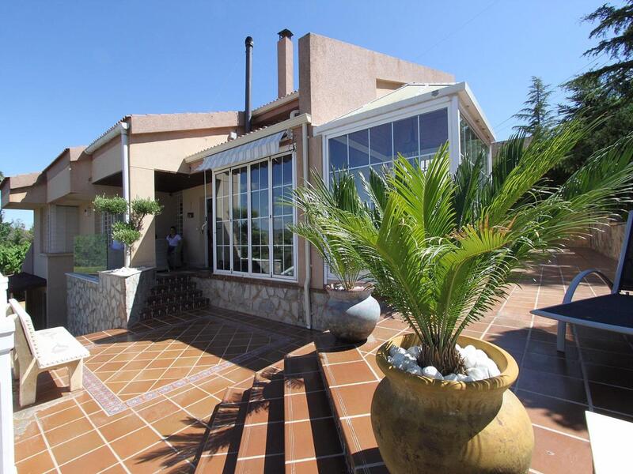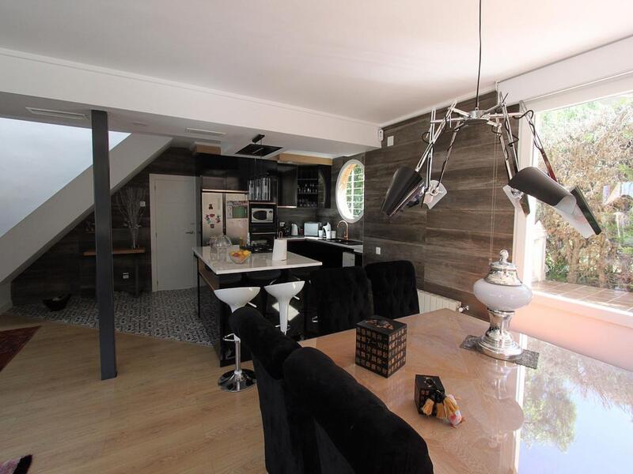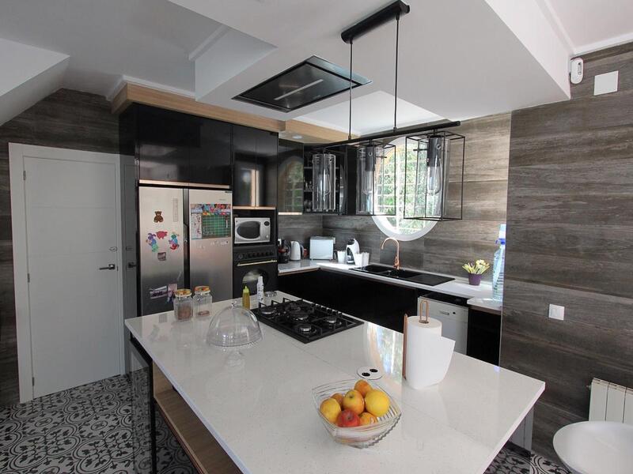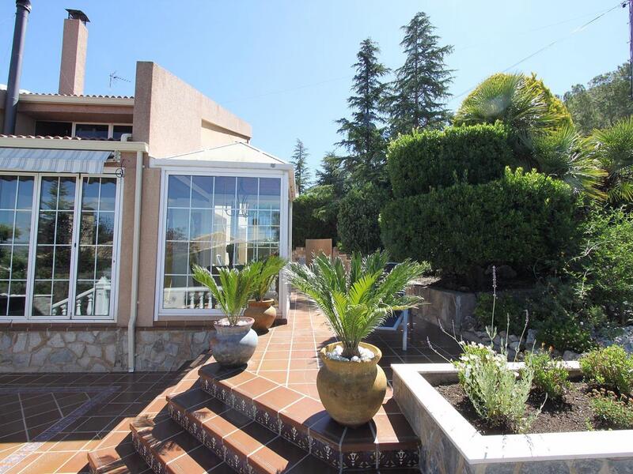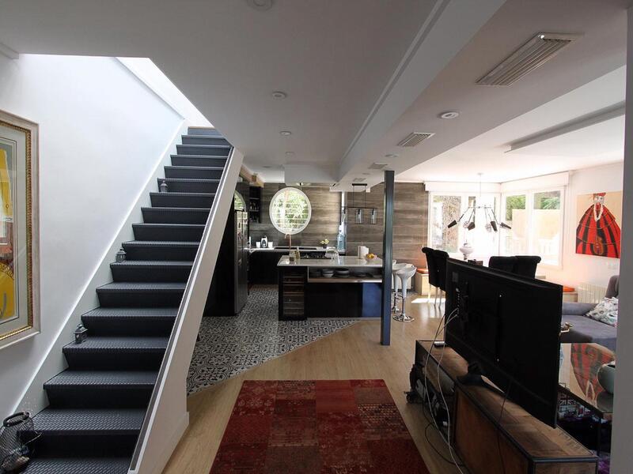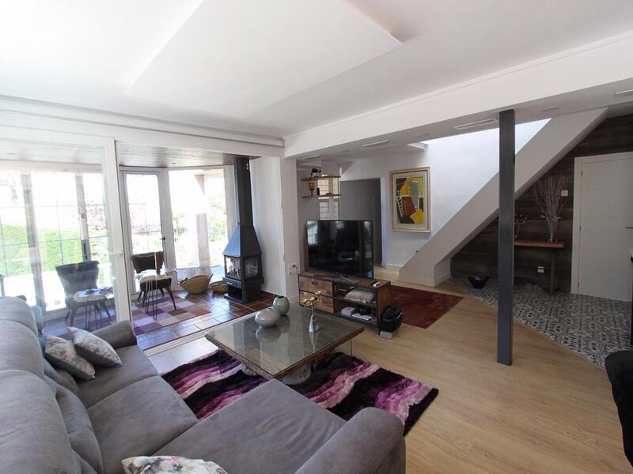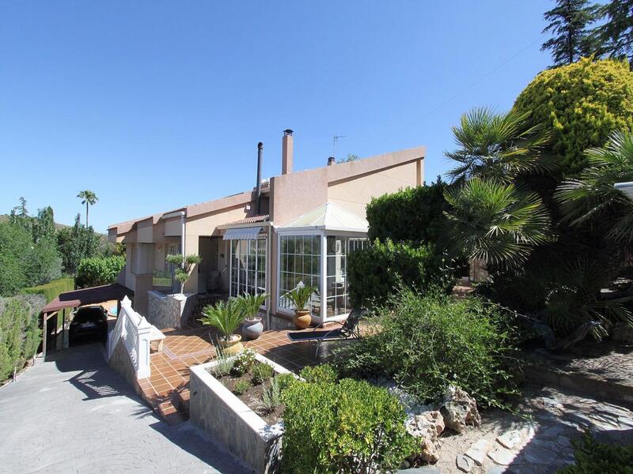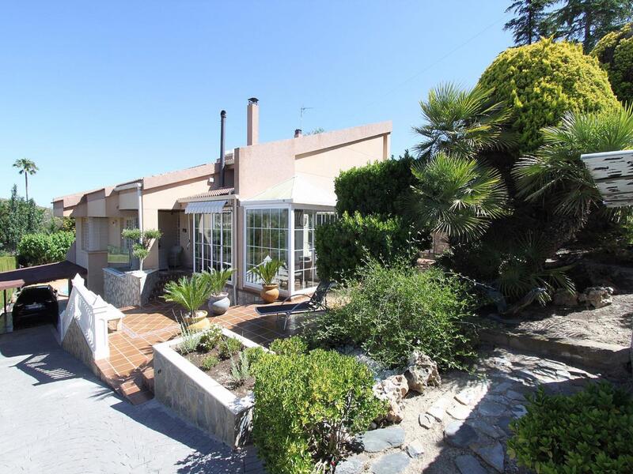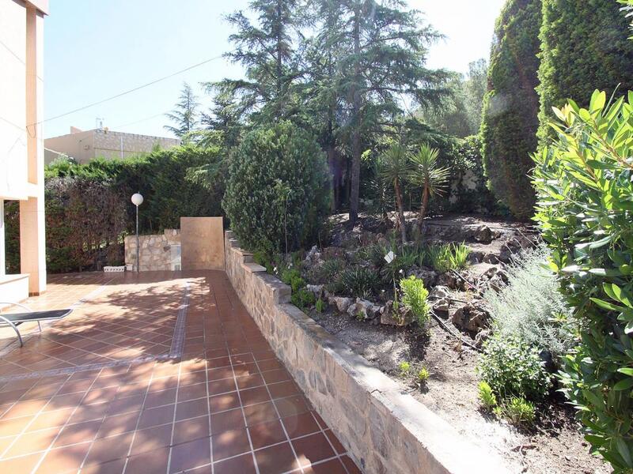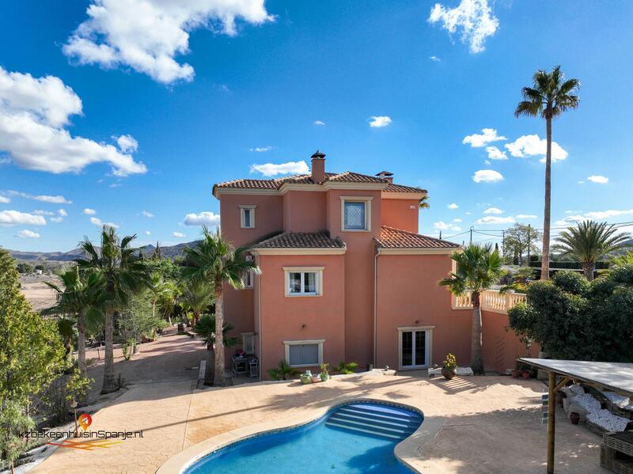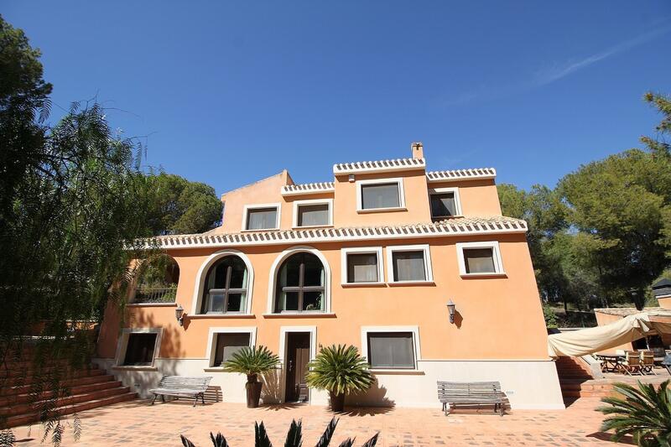Faire une demande sur cette propriété

The house itself is over three levels, with the main house having 2 bedrooms (master with dressing room) and 1 bathroom on a corridor from the large open plan living room (6m x 7.5m). The bathroom has a large tiled bath/shower, and all the lighting through the house is LED, with variable illumination levels. The lounge leads to a further bedroom with en suite shower room. Leading from the living room are two sun rooms, suitable to catch the winter sun, as there is a lovely wood burning fire in here.
From the metal staircase, you are lead up to a further area, currently used as the childrens play room - with a large open plan landing, leading to the bedroom. Although there is no bathroom on this level, this could be added if desired, as there is more than enough room.
Heading back outside, you go down to the third level, which is currently used as a gym, with dry sauna. Through a doorway is the oil fired central heating boiler for the house.
From the gym door is the summer kitchen/guest house, with a further bathroom, and this is also fully glazed with bi fold doors, allowing you to close or open this area. This could also be used as a 5th bedroom at night, as the sofa converts into a bed. This is a large room with a kitchen, lounge area and views over the well maintained garden.
Overall, the house is built and finished to a very high standard, with tarmac access, electric entry gates, double glazing throughout. There is oil fired central heating and central air-conditioning. With the design and layout of the house and gardens, there is always a place to sit in the sun, or in the shade.
The gardens are well designed and low maintenance, with a nice kidney pool, outside BBQ, car port and other covered area.
Caractéristiques de l'établissement
- 5 chambres
- 3 salles de bains
- 350m² Taille de construction
- 1.200m² Taille de la parcelle
- Piscine
- Terrace
- Air Conditioning
- Alarm System
- Electric Gates
- Barbecue
- Oil Central Heating
- Sauna
- Central Heating
- Mains Water
- Double glazing
- Fenced plot
- White Goods
- Mains Sewerage
- Summer Kitchen
- Mains Electric
- Fast Internet & Phone
- Dressing Room
- Not Furnished - By Negotiation
- Annexe / Guest House
- Fireplace - Log Burner
Ventilation des coûts
* Les droits de mutation sont basés sur la valeur de vente ou la valeur cadastrale, selon la plus élevée des deux.
** Les informations ci-dessus sont affichées à titre indicatif uniquement.
Calculateur d'hypothèque
Résultat hypothécaire
* Les informations ci-dessus sont fournies par The MHI Group et affichées à titre indicatif uniquement. Des circonstances individuelles pourraient modifier le taux que nous offrons pour un prêt hypothécaire. Veuillez cliquer sur le lien ci-dessous pour obtenir un devis personnalisé.
Nouvelles et mises à jour de l'immobilier espagnol par Spain Property Portal.com
In Spain, two primary taxes are associated with property purchases: IVA (Value Added Tax) and ITP (Property Transfer Tax). IVA, typically applicable to new constructions, stands at 10% of the property's value. On the other hand, ITP, levied on resale properties, varies between regions but generally ranges from 6% to 10%.
Spain Property Portal is an online platform that has revolutionized the way people buy and sell real estate in Spain.
In Spain, mortgages, known as "hipotecas," are common, and the market has seen significant growth and evolution.


