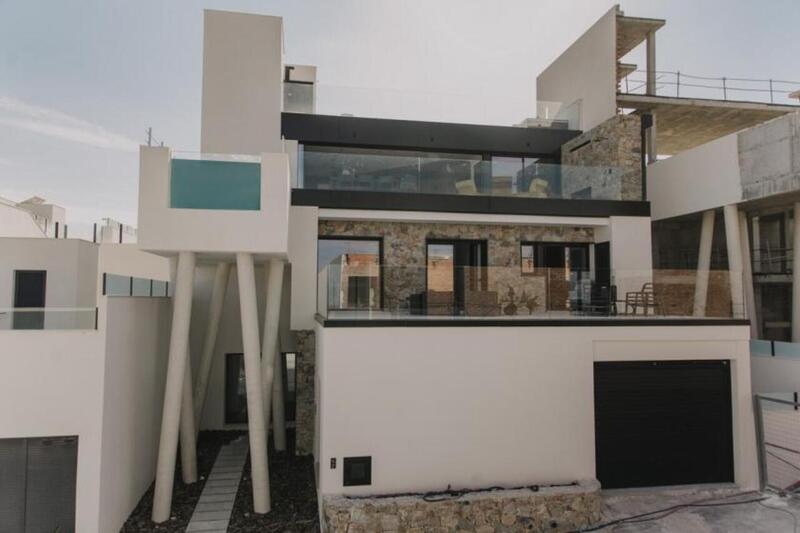Nestled in La Marina del Pinet (Elche, southern Alicante), this stunning contemporary-style villa was built in 2016 on an expansive 10,600 m² plot, offering absolute tranquility and privacy With optimal sun exposure throughout the day, it boasts 360° panoramic views of the countryside and surrounding mountains Its strategic location ensures excellent connectivity: just 5 km from the beach, 3 km from La Marina village, 20 km from Elche and Torrevieja, and 25 km from Alicante Airport ???? A home designed for limitless living and enjoyment Built with top-quality materials and no detail spared, this exceptional property delivers superior levels of comfort, security, and functionality: Anti-theft security windows Electric blinds and mosquito screens throughout Premium appliances and designer kitchen Full accessibility: elevator from basement to first floor, ramps, wide and sliding doors ???? Natural light, open-plan design, and stunning views The south-facing façade, which opens toward the pool, features expansive windows that fill the interior with natural light On the main floor, a spacious fully equipped kitchen connects seamlessly to the open-concept living area These spaces can be divided with elegant sliding glass doors for added versatility The central island includes an induction cooktop and extends into a stylish table with seating for up to 12 guests A laundry room with exterior access completes the space From the living room, a large covered terrace is accessed through a retractable glass door Accordion-style windows open completely to the north and south, creating a seamless indoor-outdoor experience The terrace leads to a storage room, a summer kitchen with bar and indoor barbecue, and an outdoor bathroom Also on this level is a guest bedroom with en-suite bathroom and a separate guest toilet ????? Private spaces designed for total relaxation Upstairs—accessible via elevator or stairs—you'll find a bright, open-plan room ideal as an office, games room, or gym From here, enter the luxurious primary suite featuring a fireplace, private terrace, large walk-in closet, and an expansive bathroom with a central freestanding tub, oversized shower, double vanity, and separate toilet Two additional bedrooms with en-suite bathrooms and private terraces are also located on this floor ???? Multifunctional basement and dream garage The basement level offers a versatile room with a private bathroom—perfect as a fifth bedroom, home office, cinema, or fitness room The extra-large garage accommodates several cars, motorbikes, and bicycles, and houses the technical systems for the pool ???? A year-round private wellness retreat The 12 x 6-meter pool includes a gradual beach-style entry, a deeper lap lane, and a UV purification system, allowing for nearly chlorine-free, healthy swimming The elevated 3 x 3-meter jacuzzi, overlooking the pool, creates a serene, zen-like setting A heat pump system ensures both the pool and jacuzzi can be enjoyed year-round A solar-powered shower is located poolside ???? Eco-efficiency and sustainability The rainwater and greywater collection and recycling system is fully operational and used to irrigate the gardens, trees, and lawn—an eco-conscious solution that enhances comfort while respecting the environment ???? Property Layout: Main floor: 16840 m² Upper floor: 12555 m² Basement: 18630 m² ? Are you ready to discover your future home? A modern, private, and fully functional paradise, just minutes from the sea This is more than a property—it's a lifestyle Contact us today to schedule your private visit Your dream home is waiting!








