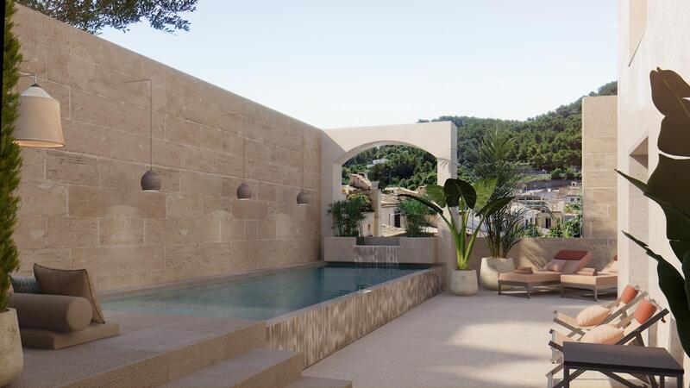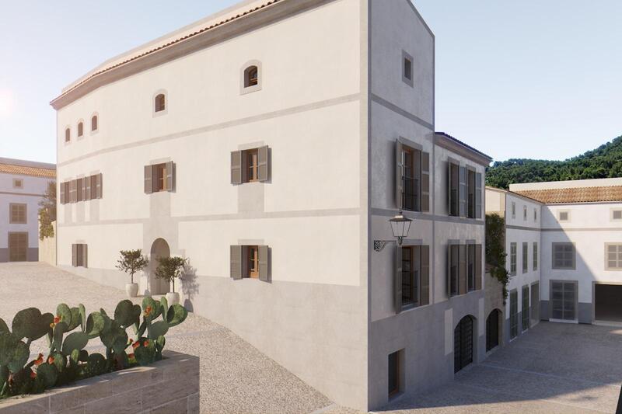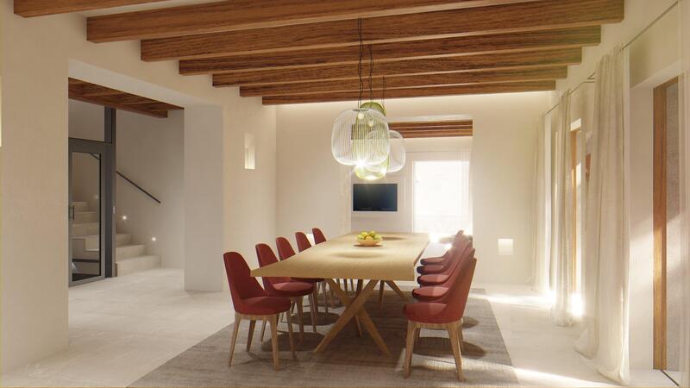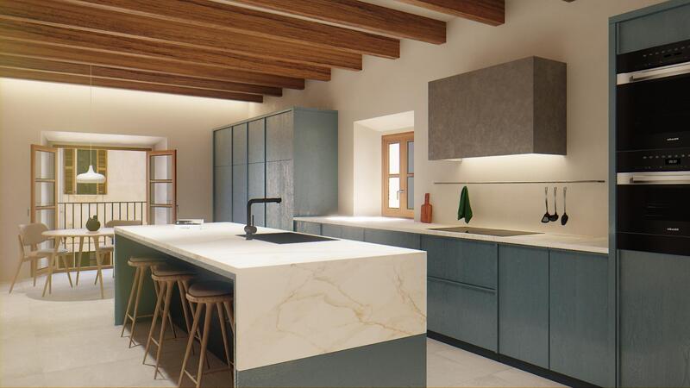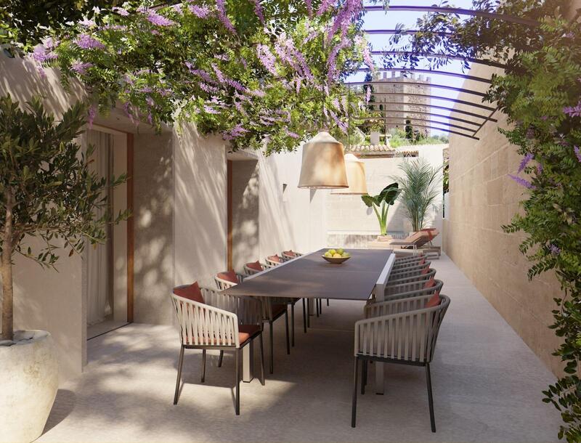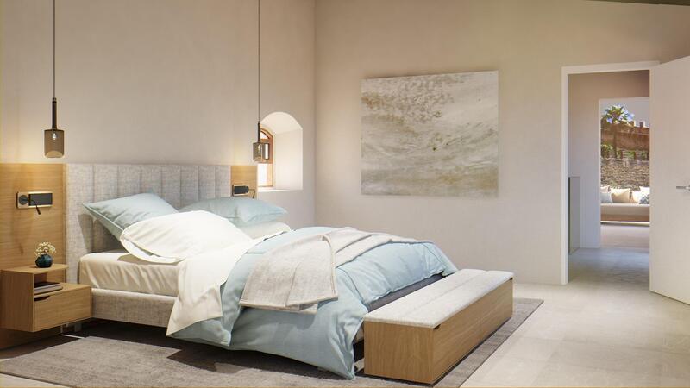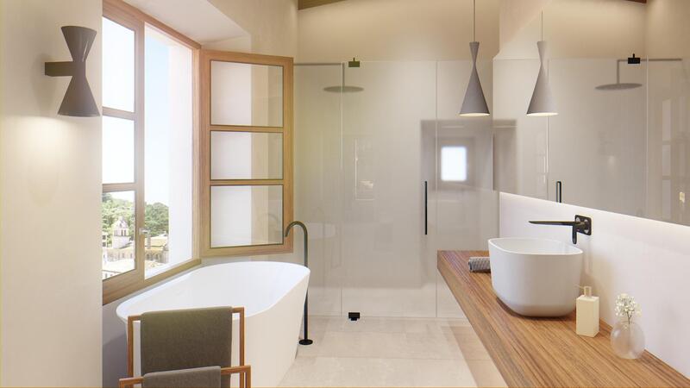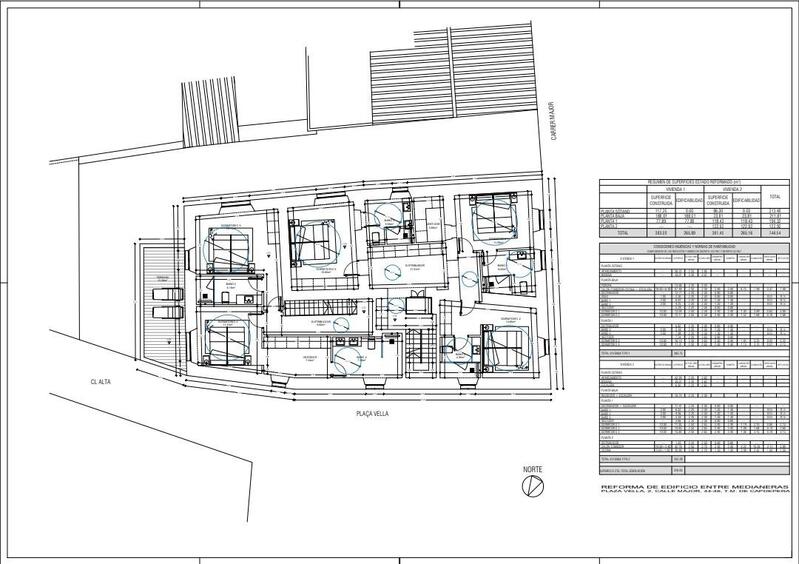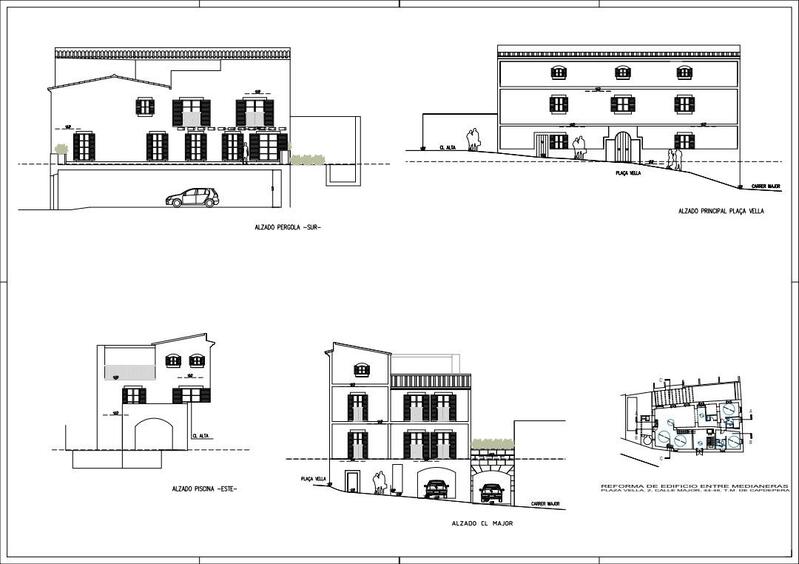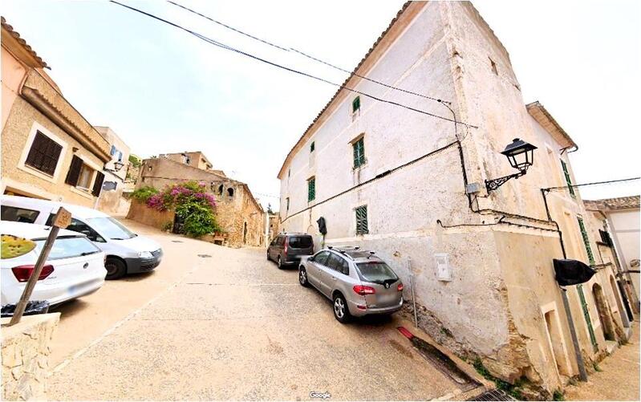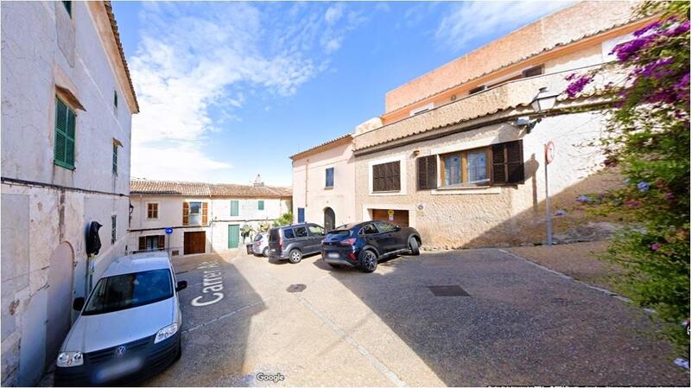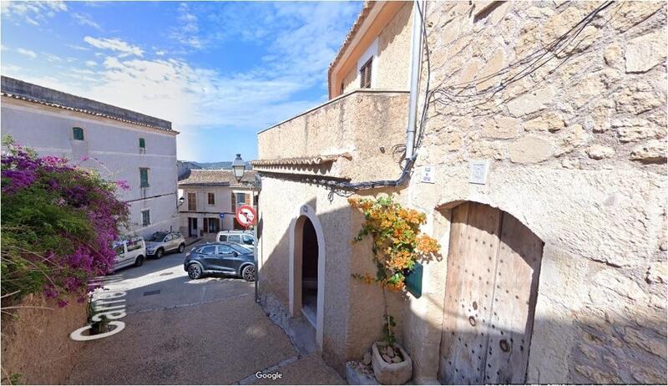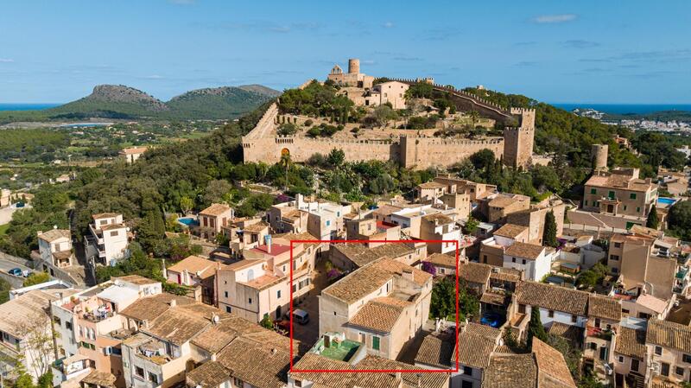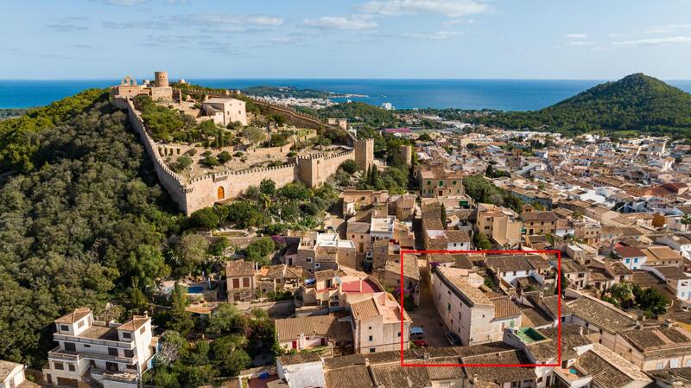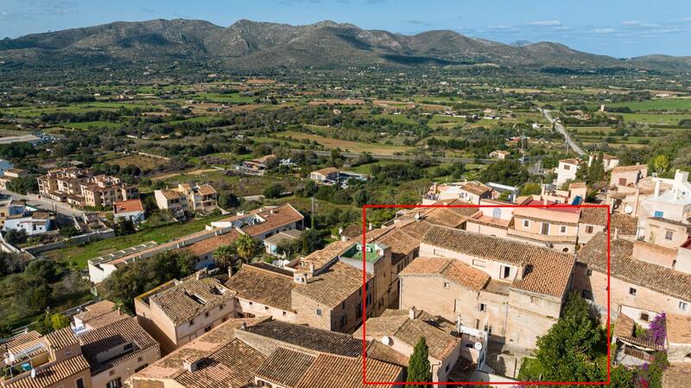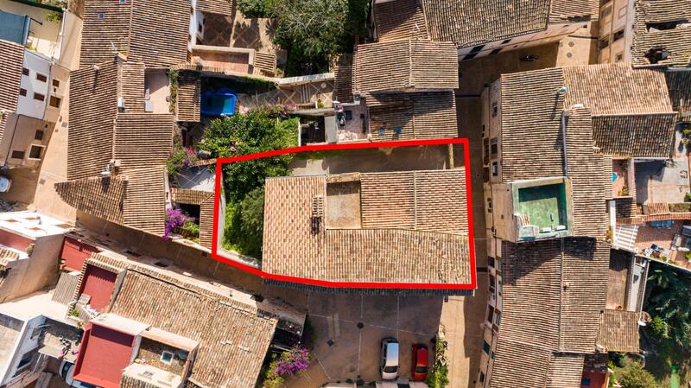Faire une demande sur cette propriété

Caractéristiques de l'établissement
- 4 chambres
- 4 salles de bains
- 366m² Taille de construction
- 323m² Taille de la parcelle
- Piscine
- Heating
- Video Intercom
- Light
- Pool Own
- water
- Laundry
- Auto Irrigation.
- satellite
- Water Deposit
- Alarm
- T. V.
- garden
- Water Softener
- Pantry
- Corner
- Double garage
- Hydro Massage
- Illuminated
- Basement
- High ceilings
Ventilation des coûts
* Les droits de mutation sont basés sur la valeur de vente ou la valeur cadastrale, selon la plus élevée des deux.
** Les informations ci-dessus sont affichées à titre indicatif uniquement.
Calculateur d'hypothèque
Résultat hypothécaire
* Les informations ci-dessus sont fournies par The MHI Group et affichées à titre indicatif uniquement. Des circonstances individuelles pourraient modifier le taux que nous offrons pour un prêt hypothécaire. Veuillez cliquer sur le lien ci-dessous pour obtenir un devis personnalisé.
Nouvelles et mises à jour de l'immobilier espagnol par Spain Property Portal.com
In Spain, two primary taxes are associated with property purchases: IVA (Value Added Tax) and ITP (Property Transfer Tax). IVA, typically applicable to new constructions, stands at 10% of the property's value. On the other hand, ITP, levied on resale properties, varies between regions but generally ranges from 6% to 10%.
Spain Property Portal is an online platform that has revolutionized the way people buy and sell real estate in Spain.
In Spain, mortgages, known as "hipotecas," are common, and the market has seen significant growth and evolution.


