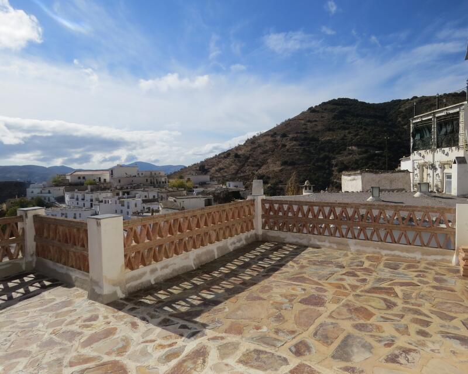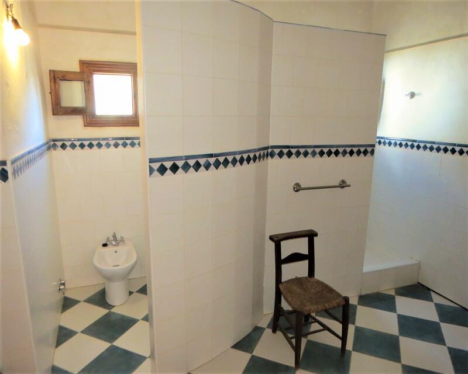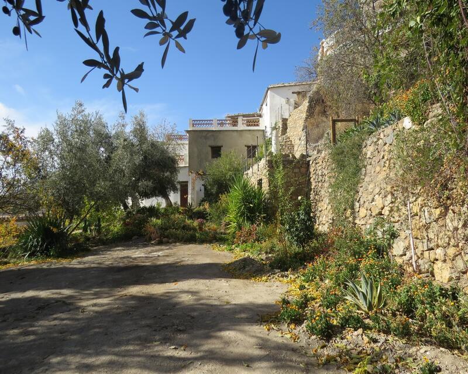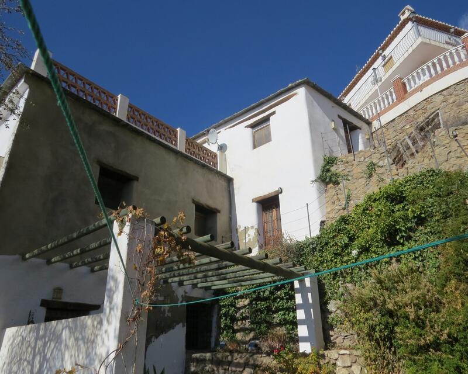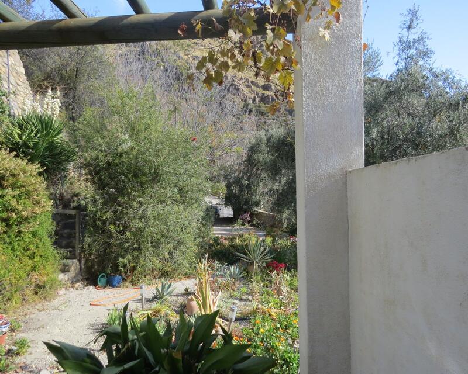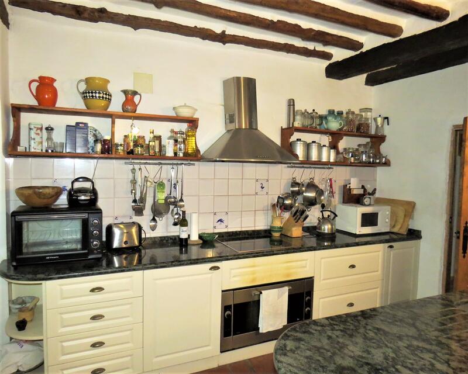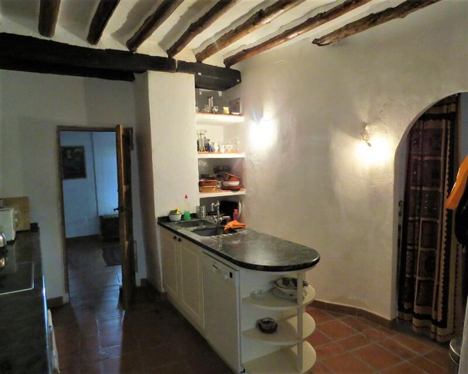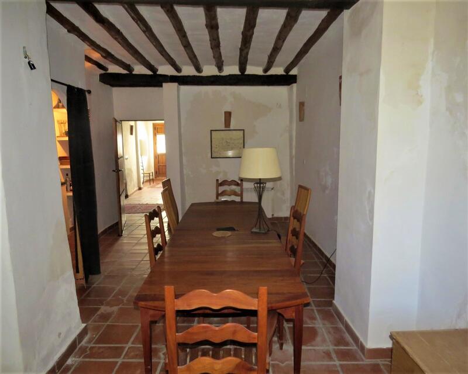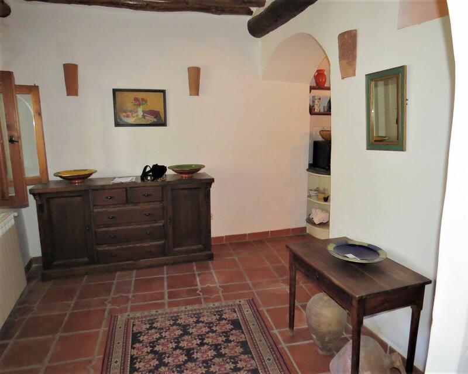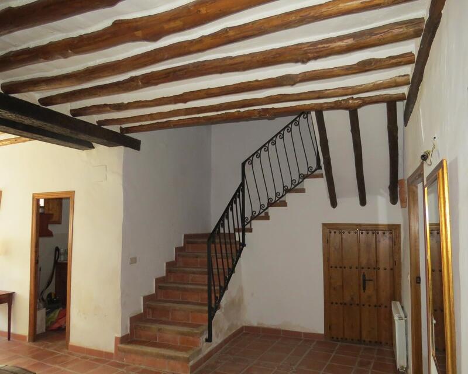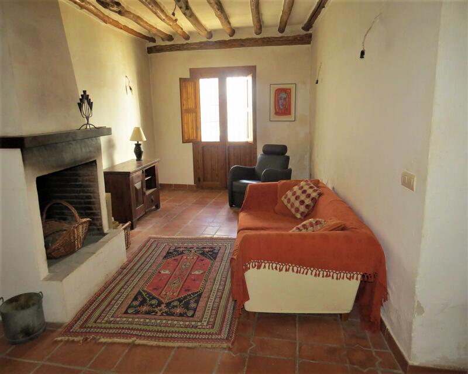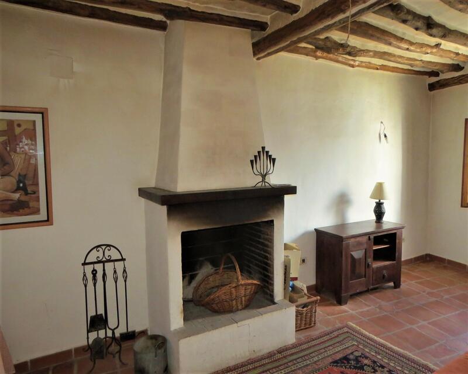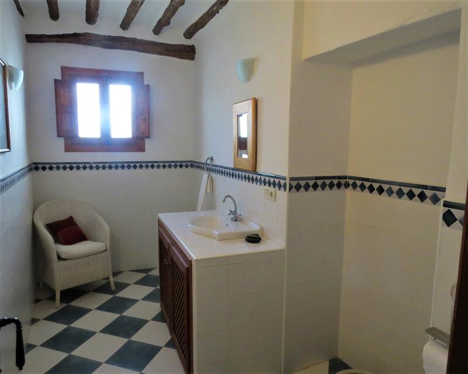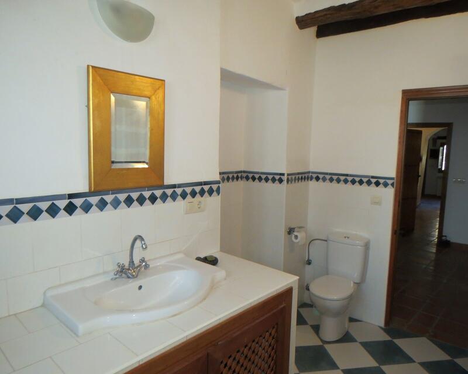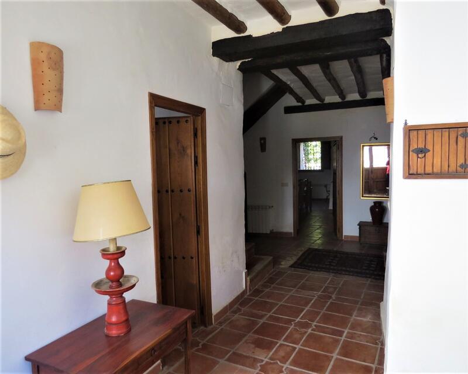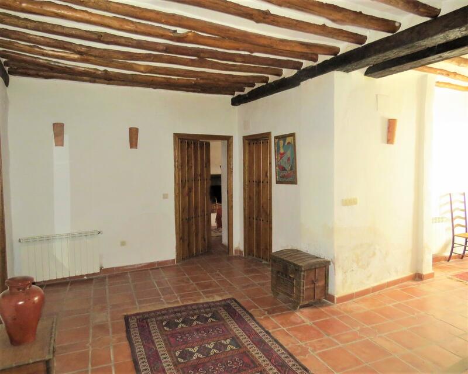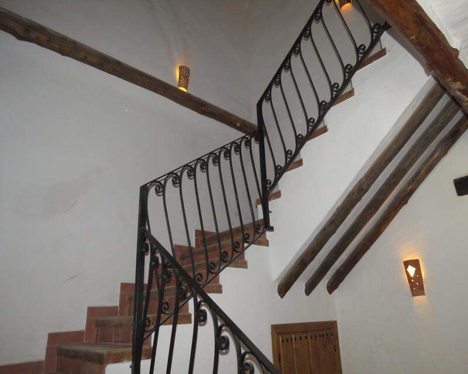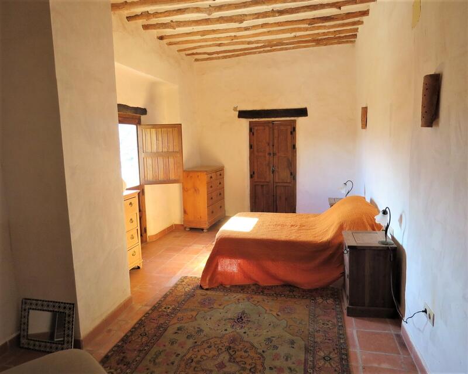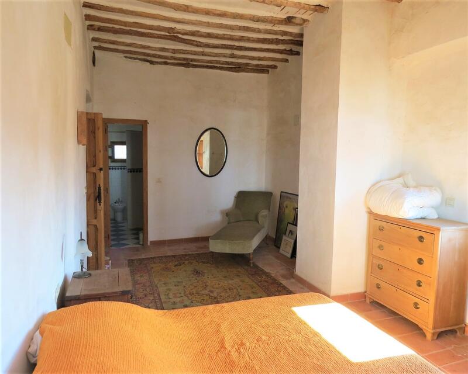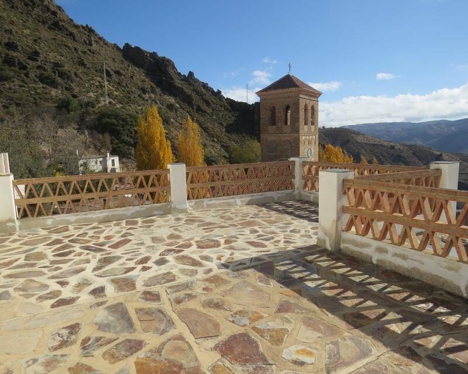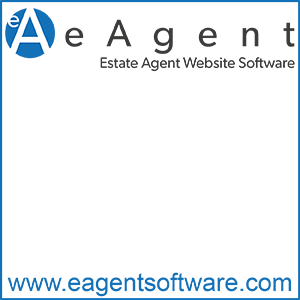Faire une demande sur cette propriété
This huge town house, sympathetically restored by the owner over many years is structurally sound, has central heating installed and bathrooms tiled and fitted. It requires some decorating and finishing touches to make a magnificent family home or business.
The main house and the apartments are accessible from the garden and the street to the front.
Entering the house from the garden leads into a welcoming hall with wonderful terracotta floor tiles that are fitted throughout the house. The hall leads through arches to the kitchen and dining room. The fitted kitchen has granite worktops, an oven, hob, and an island with double sink. The dining room is able to take a large table and chairs. Both rooms lead to a large central hall with wide staircase, utility room, large cloakroom with wc and a lounge with adjoining library. The lounge has an open fireplace.
The first floor has a massive open area from which is access to two double bedrooms and the spacious master ensuite bedroom with large sunny terrace. Through a feature arch with chestnut beam is another open area leading to a double ensuite bedroom with terrace, also two further bedrooms and a living area with bathroom off and doors leading to the garden. This area could be separated to make a further apartment.
The upper centrally heated apartment is accessed by stone steps from the garden or via the door at street level. The garden entrance leads to a corridor with bathroom and double bedroom. The open plan dining and kitchen area has another double bedroom off. The kitchen is tiled and has oven, hob and all appliances. The semi-circular living area it light and airy due to the five windows/doors leading out to a massive roof terrace with barbeque and spectacular views.
The lower apartment has access from the garden into an open area that could be used as a bedroom. Stairs lead down to an open plan kitchen/dining/living room with open fireplace. Off this area is a bathroom and a double bedroom with terrace. This apartment does require a little work to finish.
The large garden has an out building housing the boiler system for the central heating, two water heaters and room for storing tools. Entrance to the garden is by two iron gates and there is plenty of space for car parking . The well-established garden has flowers, shrubs and trees.
Caractéristiques de l'établissement
- 10+ chambres
- 6 salles de bains
- 650m² Taille de construction
- 1.746m² Taille de la parcelle
- Easy Access
- Just Needs Updating
- Outbuildings
- Water - Mains Connection
- Roof Terrace
- Wood Burning Stove(s)
- Parking Area
- Close To All Amenities
- Close To Village/Town
- Central Heating
- Mature Gardens
- Mostly Flat Land
- Patio
- Open Countryside Views
- Electricity - Mains Connection
- Good Rental Potential
- Garden
Ventilation des coûts
* Les droits de mutation sont basés sur la valeur de vente ou la valeur cadastrale, selon la plus élevée des deux.
** Les informations ci-dessus sont affichées à titre indicatif uniquement.
Calculateur d'hypothèque
Résultat hypothécaire
* Les informations ci-dessus sont fournies par The MHI Group et affichées à titre indicatif uniquement. Des circonstances individuelles pourraient modifier le taux que nous offrons pour un prêt hypothécaire. Veuillez cliquer sur le lien ci-dessous pour obtenir un devis personnalisé.
Nouvelles et mises à jour de l'immobilier espagnol par Spain Property Portal.com
In Spain, two primary taxes are associated with property purchases: IVA (Value Added Tax) and ITP (Property Transfer Tax). IVA, typically applicable to new constructions, stands at 10% of the property's value. On the other hand, ITP, levied on resale properties, varies between regions but generally ranges from 6% to 10%.
Spain Property Portal is an online platform that has revolutionized the way people buy and sell real estate in Spain.
In Spain, mortgages, known as "hipotecas," are common, and the market has seen significant growth and evolution.


