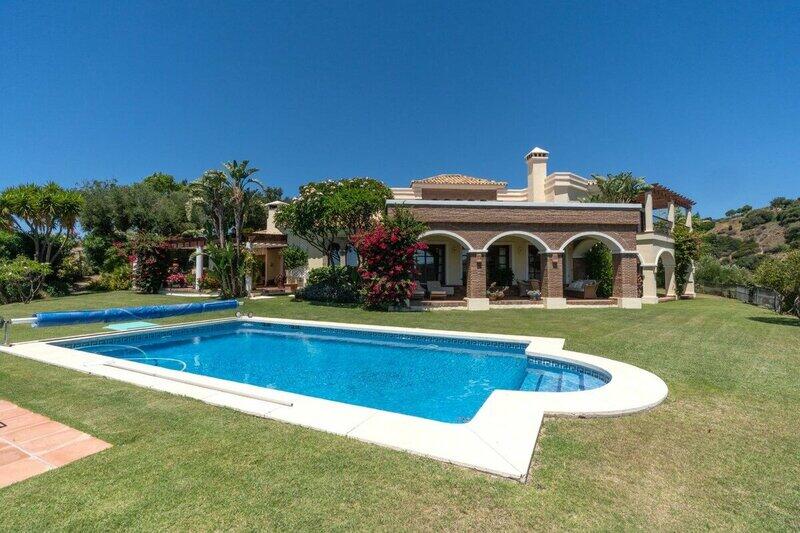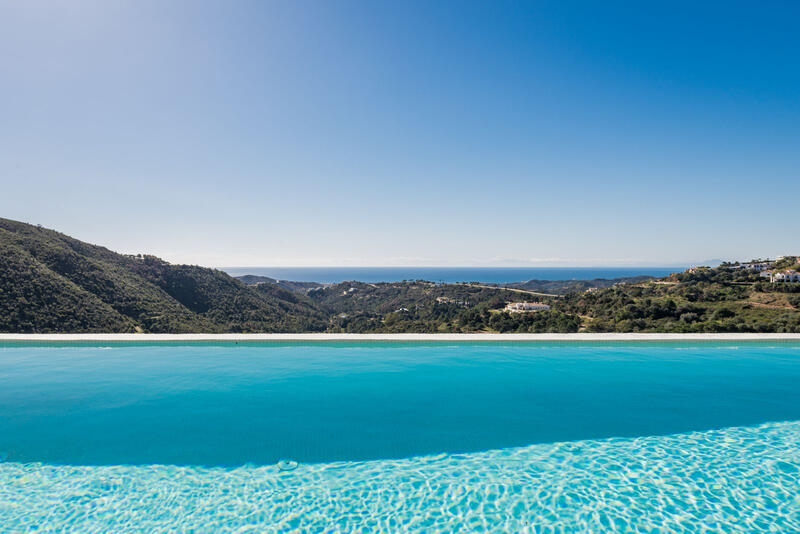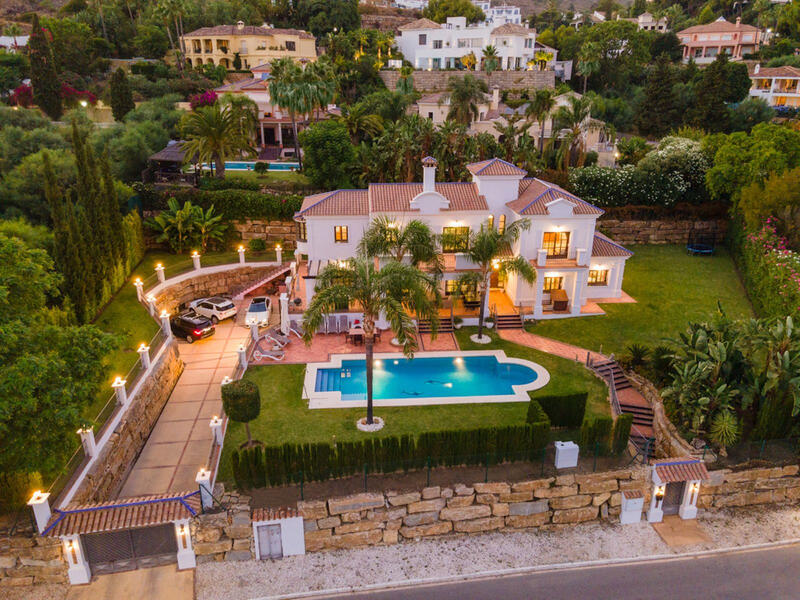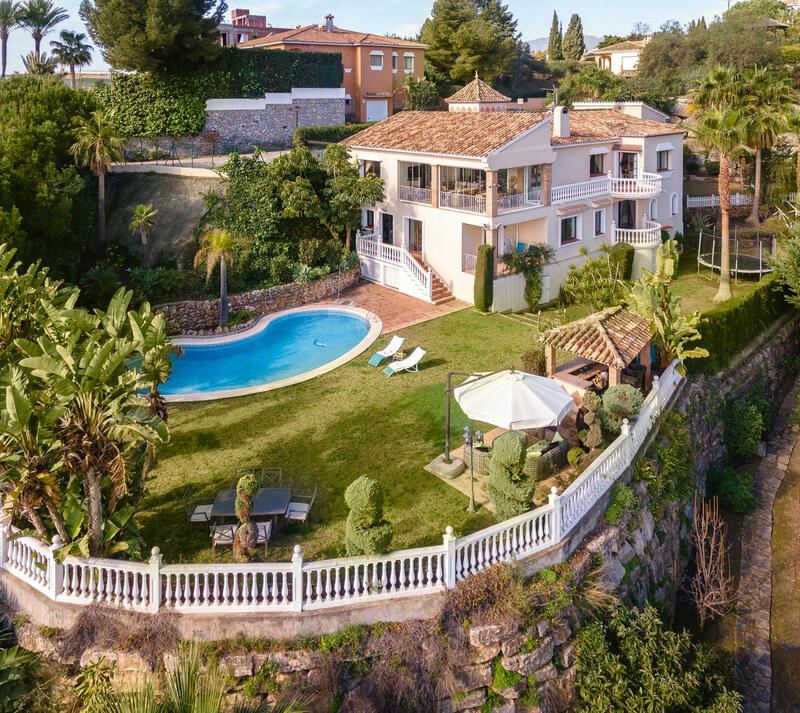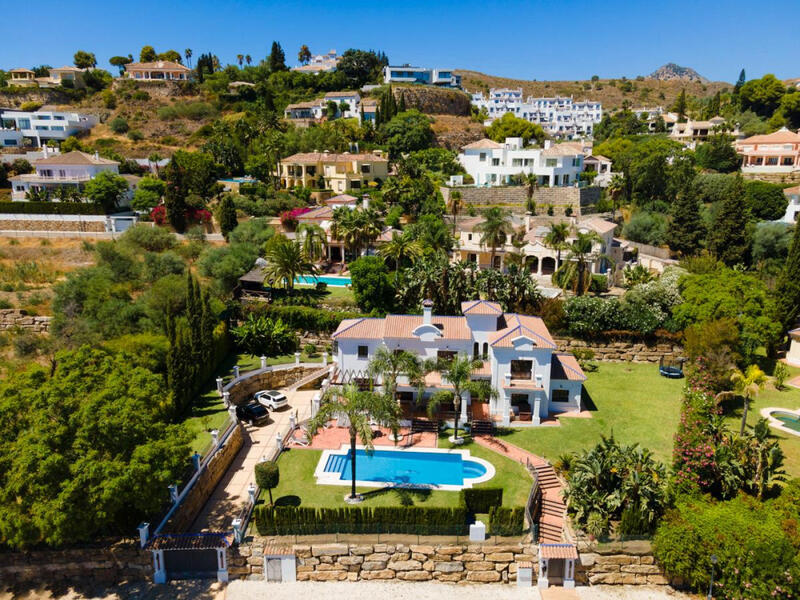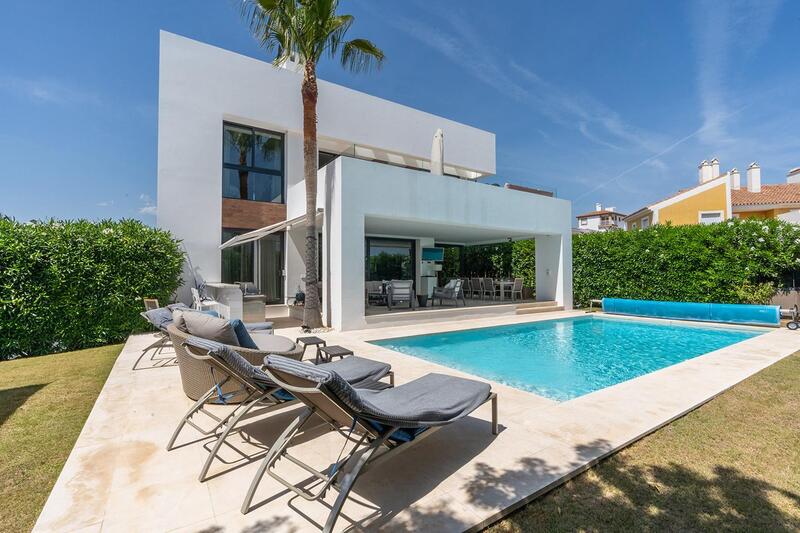Faire une demande sur cette propriété

The home boasts 403 square meters, thoughtfully distributed over three levels. As you enter the main floor, you're welcomed by a grand foyer that flows effortlessly into a vast open-plan living and dining space, perfect for entertaining or relaxed family gatherings. The fully equipped kitchen stands ready to inspire culinary creativity, while the office provides an ideal space for productivity. A serene primary bedroom, complete with a spacious bathroom featuring both a bathtub and shower, ensures privacy and comfort. Additionally, there's a guest restroom for convenience. The living area opens onto an expansive porch, extending the indoor experience into the outdoors where nature is just steps away.
This magnificent outdoor space, spanning 2.700 square meters, is landscaped to perfection. Here, you'll find a luxurious pool surrounded by mature trees, providing a refreshing escape on warm days. A poolside bar adds a touch of resort-style living, ideal for gatherings or serene moments of relaxation.Scattered throughout the grounds are hidden nooks, inviting you to meditate, read, or spend time with friends and family in complete privacy. Imagine dining alfresco under the stars, surrounded by lush greenery—a truly idyllic experience.
Ascending to the second floor, you'll find two exquisite suites, each an oasis of luxury, as well as two additional bedrooms, each with its own complete bathroom and built-in wardrobes. The lower floor serves as a practical yet stylish space, featuring a machine room, ample storage, a garage for two cars, and a fully independent apartment. This apartment, with two bedrooms, a kitchen, and a bathroom with a shower, is perfect for guests or extended family.
For additional parking, the grounds provide ample space, all safeguarded by an automatic gate, comprehensive alarm system, and 24-hour surveillance, ensuring peace of mind. Villa Cornelia is located within Montemayor Alto, an exclusive gated community in Benahavis, nestled between this renowned gastronomic village and the coast. It's a place where natural beauty and tranquility meet, offering residents an idyllic lifestyle with endless possibilities for leisure, dining, and relaxation. Villa Cornelia is more than a home; it's a sophisticated haven that promises an elevated standard of living in one of the most sought-after enclaves on the Costa del Sol.
Caractéristiques de l'établissement
- 5 chambres
- 5 salles de bains
- 403m² Taille de construction
- 2.700m² Taille de la parcelle
Ventilation des coûts
* Les droits de mutation sont basés sur la valeur de vente ou la valeur cadastrale, selon la plus élevée des deux.
** Les informations ci-dessus sont affichées à titre indicatif uniquement.
Calculateur d'hypothèque
Résultat hypothécaire
* Les informations ci-dessus sont fournies par The MHI Group et affichées à titre indicatif uniquement. Des circonstances individuelles pourraient modifier le taux que nous offrons pour un prêt hypothécaire. Veuillez cliquer sur le lien ci-dessous pour obtenir un devis personnalisé.
Similar Properties
Nouvelles et mises à jour de l'immobilier espagnol par Spain Property Portal.com
In Spain, two primary taxes are associated with property purchases: IVA (Value Added Tax) and ITP (Property Transfer Tax). IVA, typically applicable to new constructions, stands at 10% of the property's value. On the other hand, ITP, levied on resale properties, varies between regions but generally ranges from 6% to 10%.
Spain Property Portal is an online platform that has revolutionized the way people buy and sell real estate in Spain.
In Spain, mortgages, known as "hipotecas," are common, and the market has seen significant growth and evolution.



