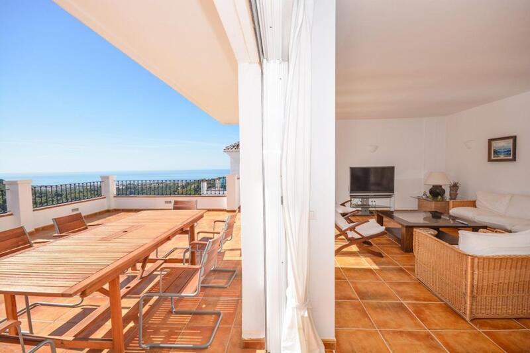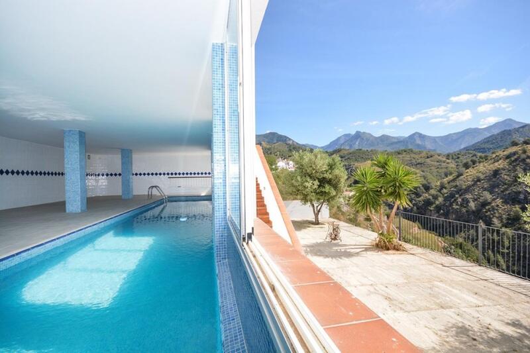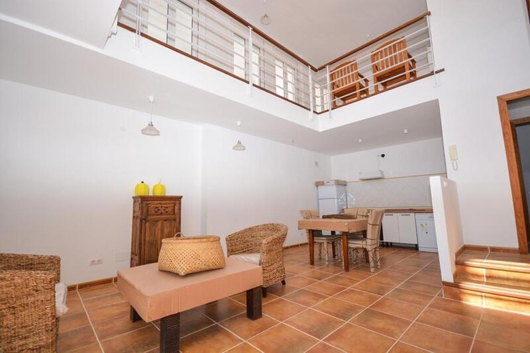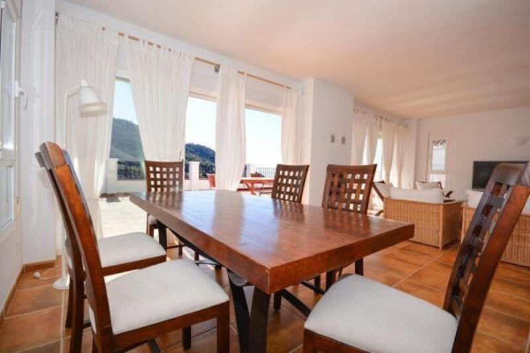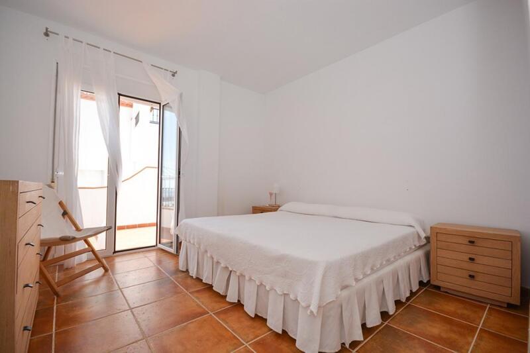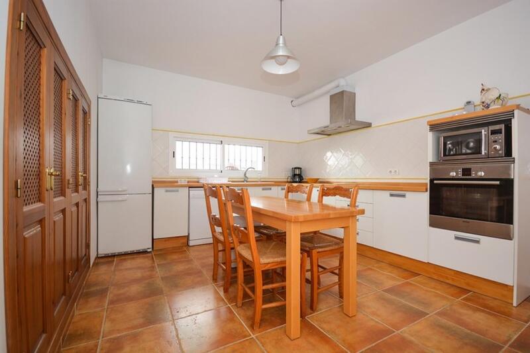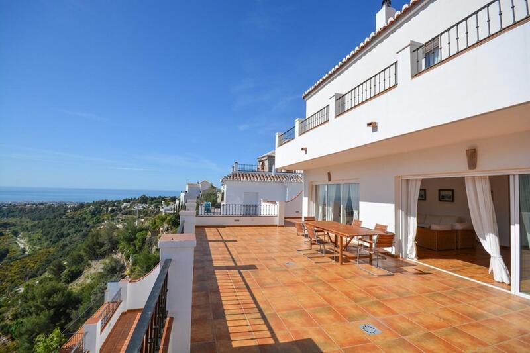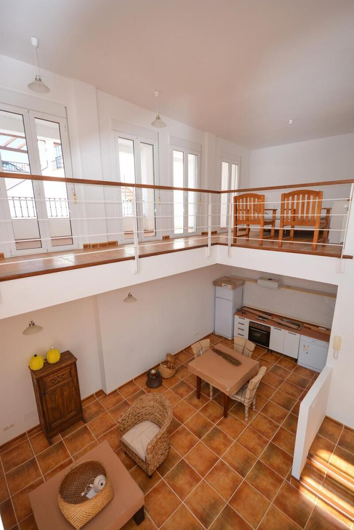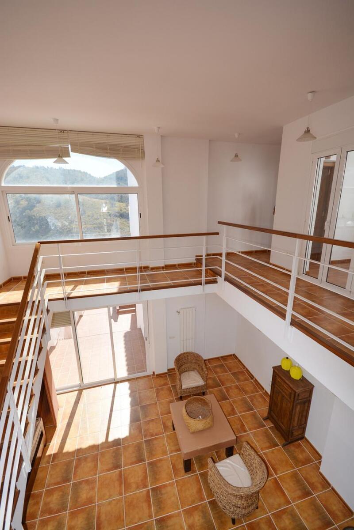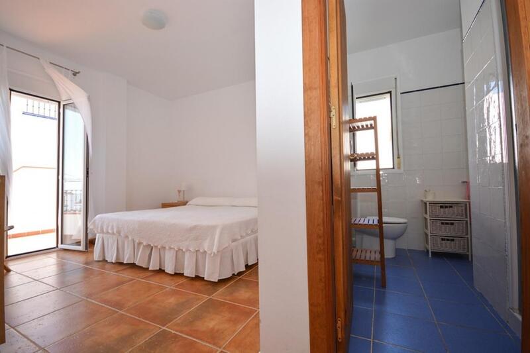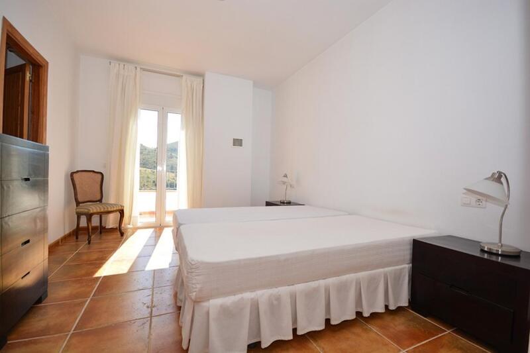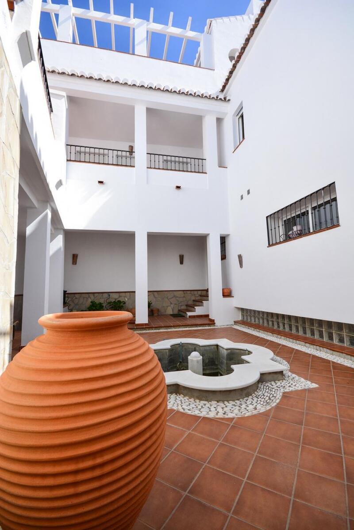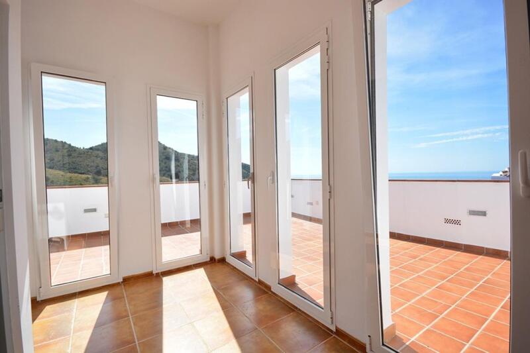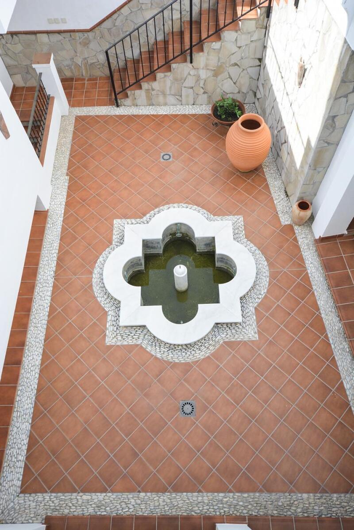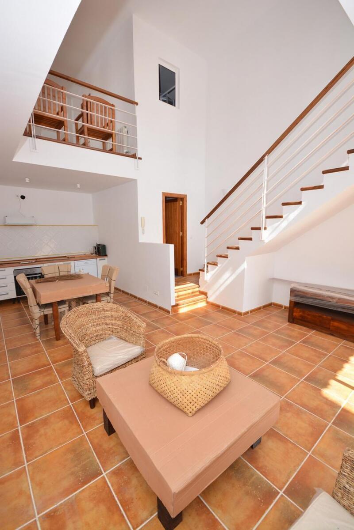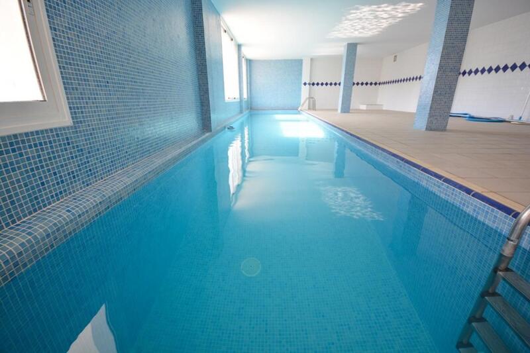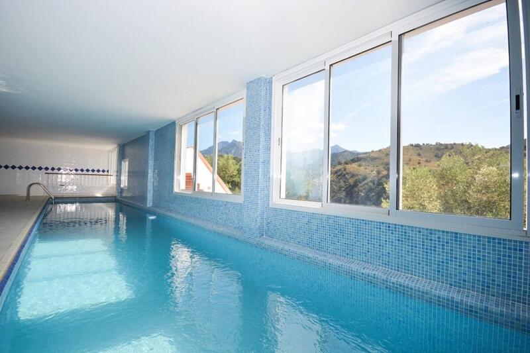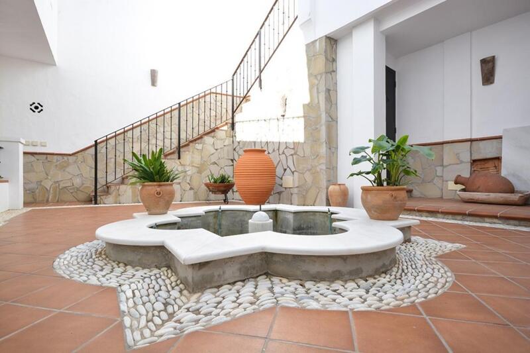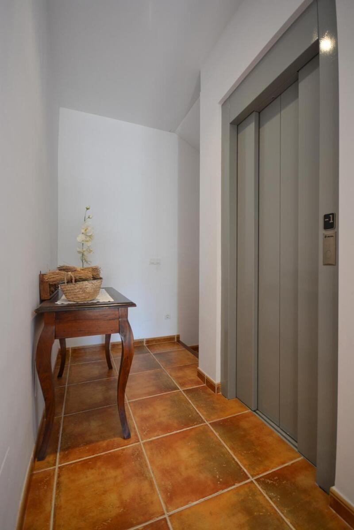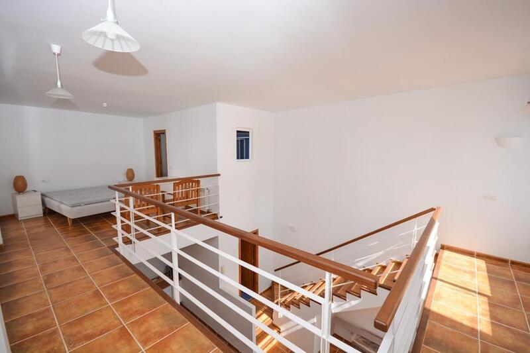Faire une demande sur cette propriété

In total the property has 9 bedrooms, all with private bathroom and a private terrace. There is also an indoor swimming pool of 16m in length and a fitness area with access to a large terrace and garden.
This property is ideal for a luxury hotel that has the advantage of being within 5 minutes walk from the village. It has a lift to all floors and apartments.
The main floor consists of:
Street level: Main entrance with parking for 3 or 4 cars.
A mirador lounge with 6 glass doors and a terrace across the periphery allowing exceptional panoramic views to the sea and the beautiful natural park. Also on this floor is access to the lift and staircase which leads to the 3 further floors of the main villa.
Floor – 1: There are three double bedrooms all distributed from a central corridor. Each bedroom has own en suite bathroom and one of the bedrooms also includes a dressing room. The built size of each bedroom is 18m2, 18.5m2 and 18.5m2 respectively. All the bedrooms have a private terrace overlooking the sea and the natural park.
Floor -2: This floor comprises of a living room of 50m2. One full wall of the living room is a glass curtain to allow a wonderful view of the sea and mountains as well as lots of natural light. The living room has an integrated terrace on the same level of 63m2. The living room also has central heating, and a wood burning fire.
Also on this floor is the kitchen at approximately 18m2 with a 28m2 terrace. The terraces of the living room and kitchen are connected to one another.
This floor allows access to a beautiful courtyard which has been decorated with a central water fountain.
Floor -3: On this floor is a large indoor swimming pool, with large glass windows and panoramic views. This level also has a communal area of approximately 78m2.
In the same level of the swimming pool there is a large terrace of 100m2 and a garden below.
The property features service hot water and heating to all units via aluminium radiators and is assured by a central deposit for gas & oil.
Telephone Network points are installed on all floors, as well as television and satellite antenna and an intercom system that is connected to the front door.
Description of the separate apartments:
Apartment 1, Level -1: This is a double height apartment with stairs leading to a mezzanine floor. On the top floor (mezzanine) there is a large double bedroom with dressing room and bathroom, this floor is approximately 42m2 in total and also has a terrace of 16m2.
The lower floor has an open plan living room with kitchen and bathroom of approximately 42m2 in total with the front wall being a large glass curtain to take full advantage of the beautiful views. From here there is a second terrace of 30m2.
Apartment 2, Floor -2: The distribution of the second apartment is: kitchen 10m2, living room 30m2, 2 bedrooms each 10m2 with en suite bathrooms and two terraces overlooking the sea and mountains.
Apartment 3, Floor -3: This is a second double height apartment with mezzanine level, the ground floor has an open plan living / dining / kitchen, a bathroom and a terrace. The upper floor has two double bedrooms with bathroom. One bedroom has a large terrace.
Apartment 4, Floor -3: The distribution is composed of a large living room/kitchen of 59m2, 2 bedrooms of 13m2 each and a separate bathroom. The living room has a front glass wall and a terrace of 15m2.
Communal areas for all households: Telephone Network feature in living rooms and bedrooms. Television and satellite connections for each property. Central heating with aluminium radiators in all properties.
The apartments have a separate access gate from the main house on street level. All floors and apartments are connected to the intercom system at street level.
Frigiliana is one of the most picturesque and authentic Spanish villages in the area, our exciting list of properties for sale in Frigiliana offer great opportunities to buy property in Frigiliana or purchase an investment property on the Eastern Costa Del Sol.
Villasol has properties for sale Frigiliana spain
Caractéristiques de l'établissement
- 9 chambres
- 10+ salles de bains
- Piscine
- Terrace area: 50
- Location - Close to Town
- Furniture - Furnished
- Kitchen - Fitted Kitchen
- Parking - Ample Parking
- Pool - Indoor
- Garden - Private
- Orientation - Southeast
- Features - Central Heating
- Features - Close to all Amenities
- Features - Detached Villa
- Features - Dressing Room
- Features - Fitted Kitchen
- Features - Furnished
- Features - Garden
- Features - Independent Apartment
- Features - Indoor Pool
- Features - Internet connection
- Features - Lift
- Features - Parking
- Features - Popular Urbanisation
- Features - Quiet Location
- Features - Radiador
- Features - Satellite TV
- Features - Sea Views
- Features - Various Terraces
- Features - Walking Distance to Cafés
- Features - Walking distance to rest.
- Features - Walking distance to shops
- Features - Walking distance to t. centre
- Views - Sea
Ventilation des coûts
* Les droits de mutation sont basés sur la valeur de vente ou la valeur cadastrale, selon la plus élevée des deux.
** Les informations ci-dessus sont affichées à titre indicatif uniquement.
Calculateur d'hypothèque
Résultat hypothécaire
* Les informations ci-dessus sont fournies par The MHI Group et affichées à titre indicatif uniquement. Des circonstances individuelles pourraient modifier le taux que nous offrons pour un prêt hypothécaire. Veuillez cliquer sur le lien ci-dessous pour obtenir un devis personnalisé.
Nouvelles et mises à jour de l'immobilier espagnol par Spain Property Portal.com
In Spain, two primary taxes are associated with property purchases: IVA (Value Added Tax) and ITP (Property Transfer Tax). IVA, typically applicable to new constructions, stands at 10% of the property's value. On the other hand, ITP, levied on resale properties, varies between regions but generally ranges from 6% to 10%.
Spain Property Portal is an online platform that has revolutionized the way people buy and sell real estate in Spain.
In Spain, mortgages, known as "hipotecas," are common, and the market has seen significant growth and evolution.


