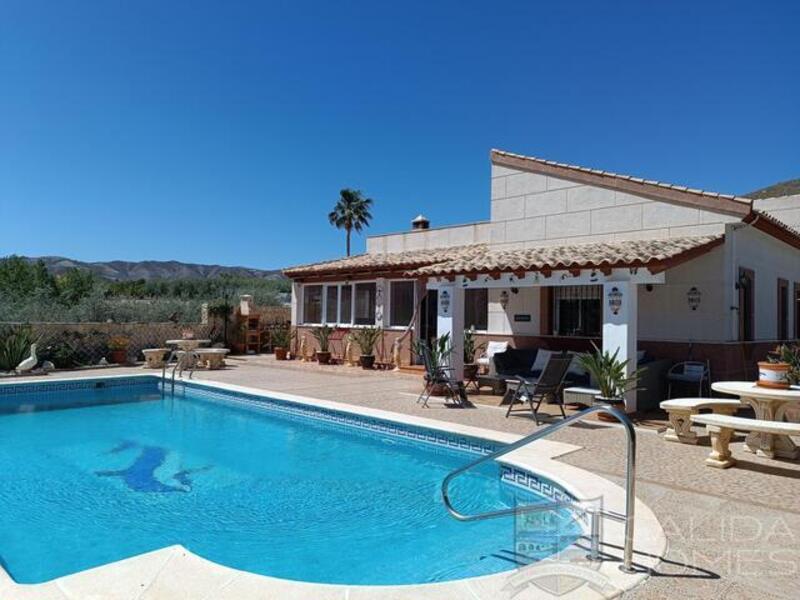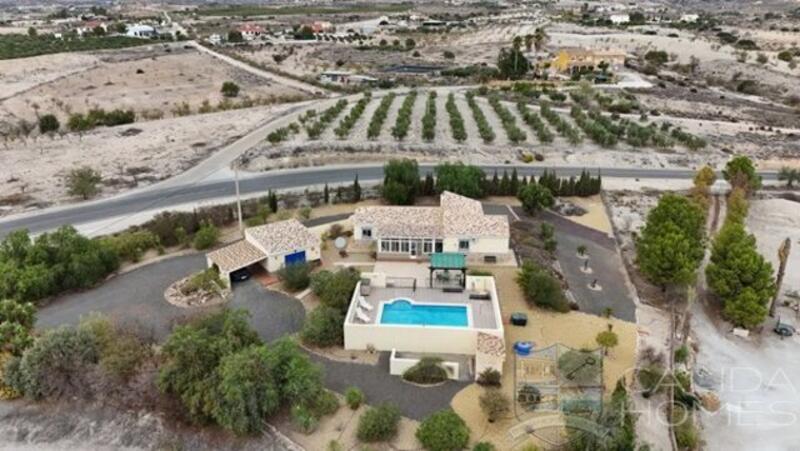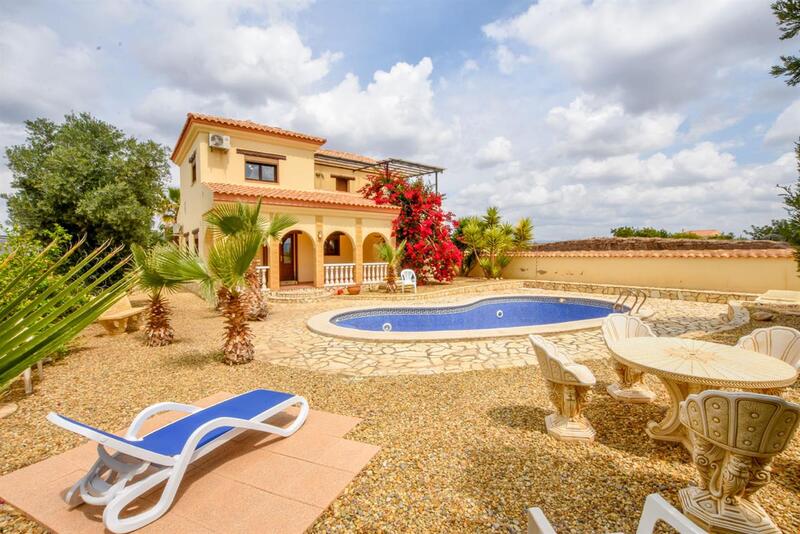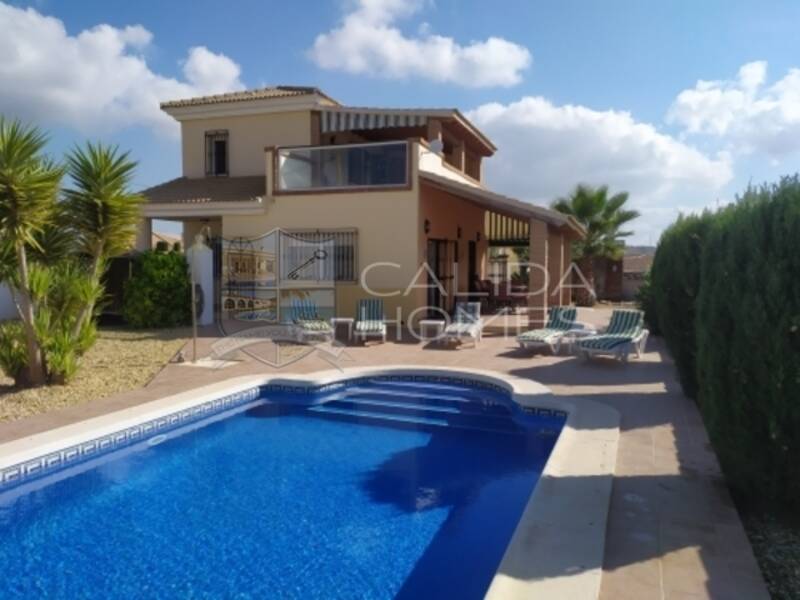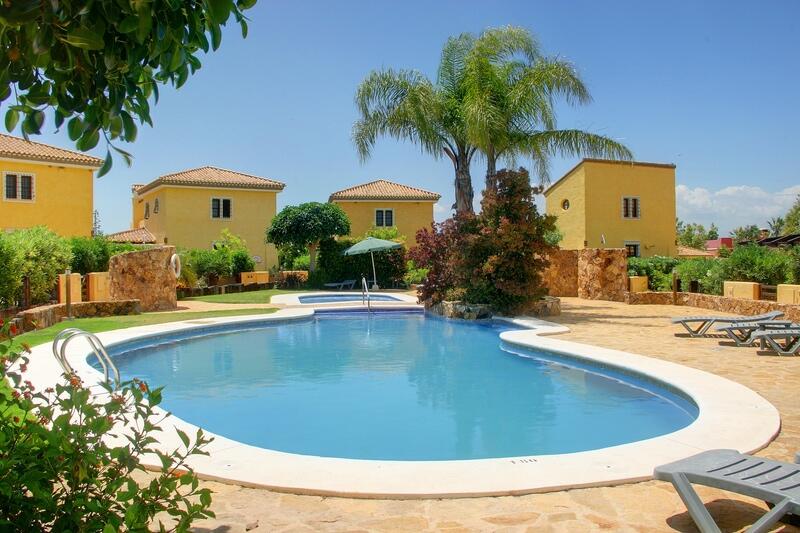Faire une demande sur cette propriété

Please take a look at the accompanying walk around video to fully appreciate presentation, design and layout.
Either as a wonderful 2nd home or full time residence then this villas wonderful inland setting - so close to amenities yet just 25-30 mins from some of Almeria's prettiest beaches and most popular courses, warrants a closer look. It’s just a pretty 10-12 min walk on the level from Arboleas centre where you’ll find a good number of bars and cafes, a weekly Saturday street market and many of the amenities required for daily living shops, banks, gyms, hair dressers, doctors, pharmacy etc all with English spoken. Also on the doorstep you have many sporting and social groups to get involved with if you choose.
The villa as a Lakes Vega has been constructed to a very good standard with spec items such as cavity wall insulation, damp course, marble topped stone cladding and window sills all being incorporated at time of build. It provides a generous 168 mtrs of living space over two levels comprising- on lower level-wonderful and spacious arch fronted and fly screen covered porch with door access into the property. A very good sized living-dining room with corner mounted wood burner & double doors ( that are always open when owners in situ) that flow out to a good sized lifestyle enclosure – pool side- that provides a fantastic bug free dining/ seating area. From opposite end of lounge you have door access to the good sized kitchen with granite work tops and ample neutral lacquered laminate wall and floor units. A long hallway runs behind the front porch giving access to two good sized double bedrooms both with fitted wardrobes and a beautiful full family bathroom that has both full bath and walk in shower. Also off of this hallway you have polished cream marble stairs which lead up to the 2nd floor and master suite with landing, very good sized master bedroom with fitted wardrobes, good sized en suite bathroom and double door access to a wonderful wrap round solarium- roof terrace
(effectively the owners private terrace) which affords privacy and wonderful views.
Gardens at 867 mtrs are larger than norm for location and have been enhanced with quality heightened walls for both security and privacy. Also, as used as a holiday home only, for ease of maintenance have been kept minimal and mainly laid to gravel. The villa sits more or less centrally within these. Entering via a long private driveway you enter an area set aside to provide ample and secure off street parking. There is a good sized block built storage shed off of this and enough space- plus good position looking over pool- to add a pool side bar/Summer kitchen. Snugly protected by the L shape of the villa you have a large tiled sun deck/patio and the pristine 8 x4 mtr pool. At the back of the villa you have a 3rd large section of garden which provides ample space for planting if required.
Caractéristiques de l'établissement
- Voir la visite vidéo
- 3 chambres
- 2 salles de bains
- 168m² Taille de construction
- 867m² Taille de la parcelle
- Piscine privée
Ventilation des coûts
* Les droits de mutation sont basés sur la valeur de vente ou la valeur cadastrale, selon la plus élevée des deux.
** Les informations ci-dessus sont affichées à titre indicatif uniquement.
Calculateur d'hypothèque
Résultat hypothécaire
* Les informations ci-dessus sont fournies par The MHI Group et affichées à titre indicatif uniquement. Des circonstances individuelles pourraient modifier le taux que nous offrons pour un prêt hypothécaire. Veuillez cliquer sur le lien ci-dessous pour obtenir un devis personnalisé.
Similar Properties
Nouvelles et mises à jour de l'immobilier espagnol par Spain Property Portal.com
In Spain, two primary taxes are associated with property purchases: IVA (Value Added Tax) and ITP (Property Transfer Tax). IVA, typically applicable to new constructions, stands at 10% of the property's value. On the other hand, ITP, levied on resale properties, varies between regions but generally ranges from 6% to 10%.
Spain Property Portal is an online platform that has revolutionized the way people buy and sell real estate in Spain.
In Spain, mortgages, known as "hipotecas," are common, and the market has seen significant growth and evolution.













