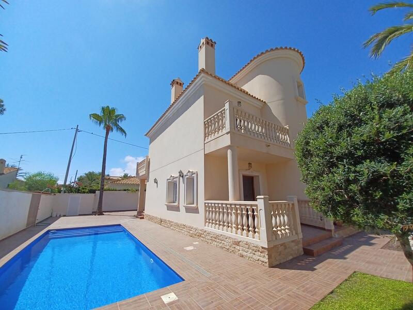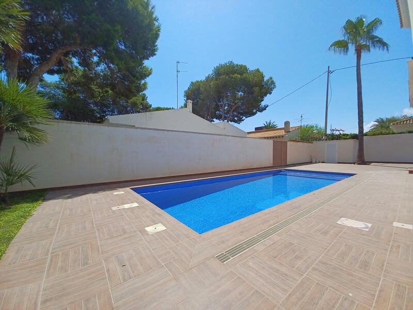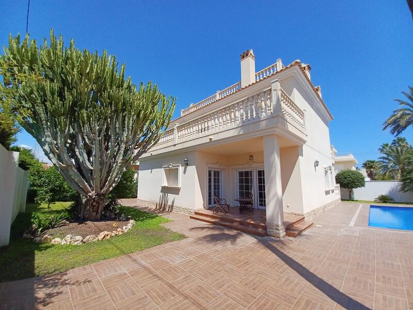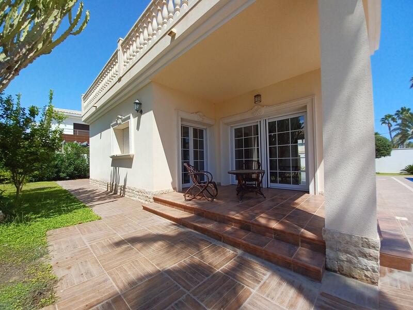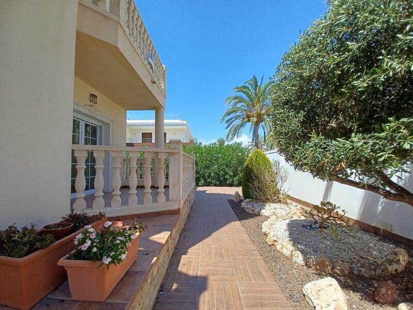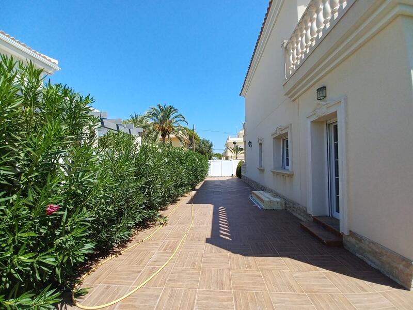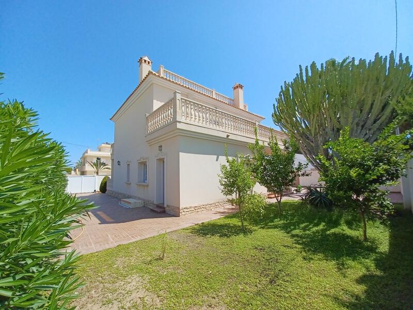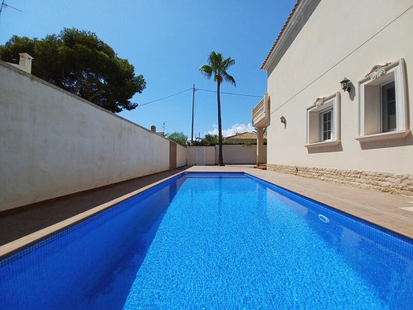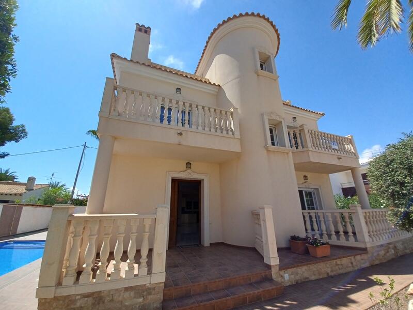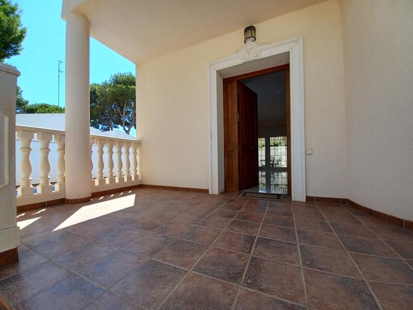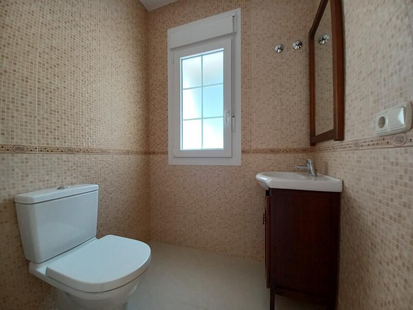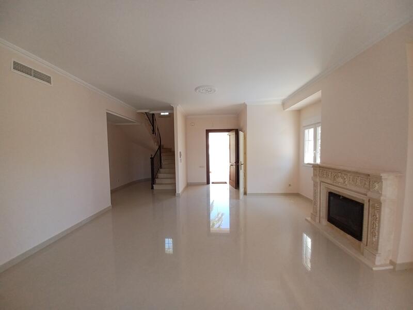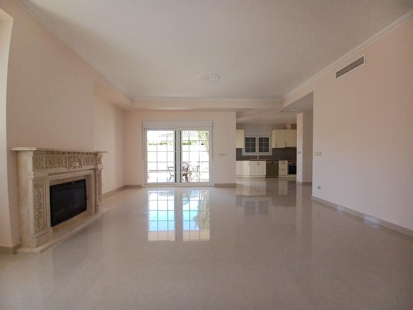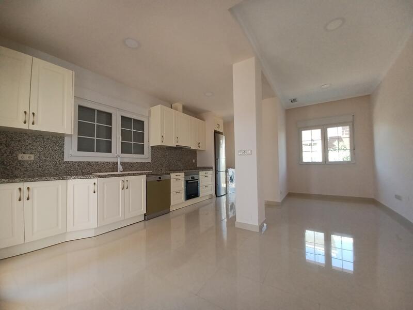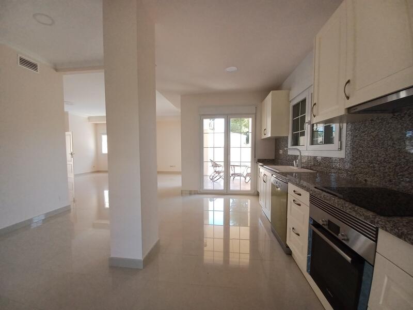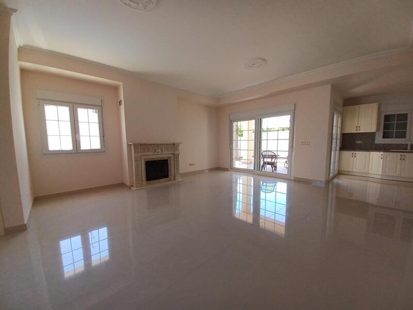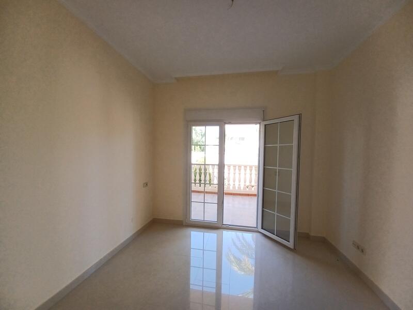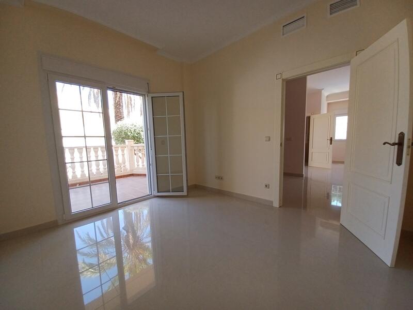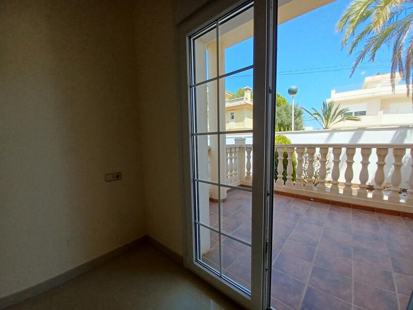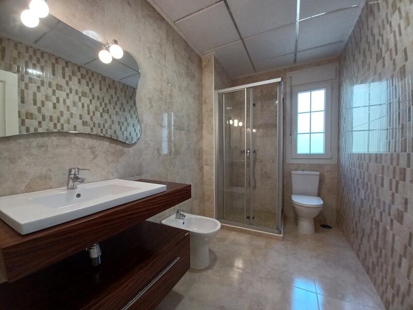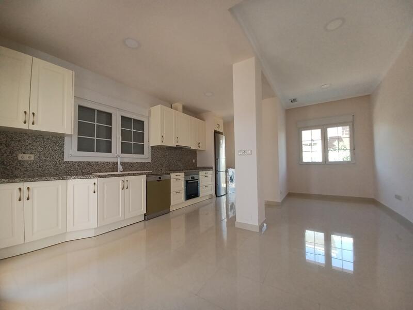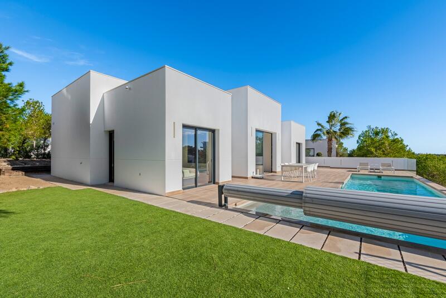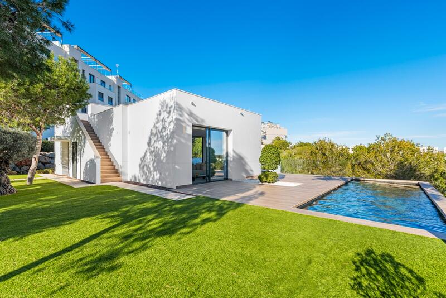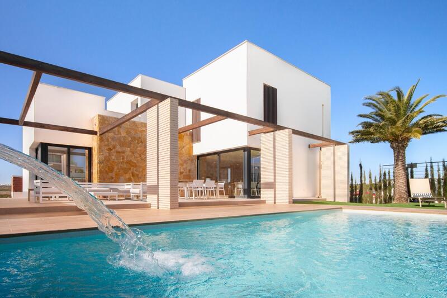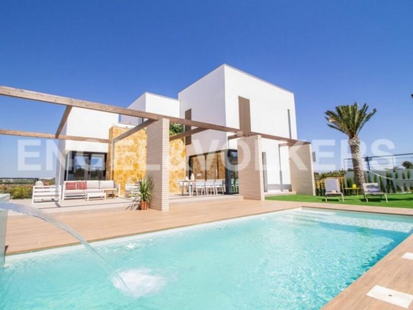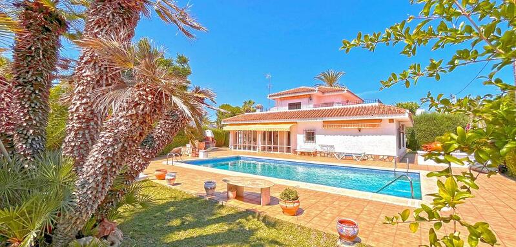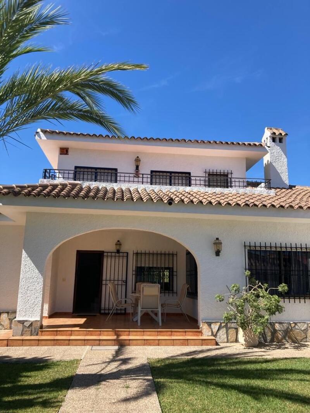Faire une demande sur cette propriété
OUTSIDE High walls around the boundaries, with new non slip floor tiles, 8×6 infinity pool, space for parking 3 cars off road, shower, brick built storage room, room to make outdoor entertaining area on a 518m2 plot.
LOUNGE 6.51 X 5.81 m2 Wood burn fire and marble fire surround fire place, windows to the side, door to the cloakroom with low flush toilet and sink. To the rear of the property there are patio doors that leads out onto the outdoor dining area.
KITCHEN 1.91 X 5.90 m2 Fully fitted in cream shaker style units with ceramic hob, electric oven, fridge freezer, dish washer and washer all made by Bosch. Granite work tops and splash backs, electric boiler, window to the side and door to the rear side leading to the garden. Possible to make a garden kitchen.
BEDROOM ONE 2.44 X 4.33 m2 Window to the side, air conditioning installed. This room could be used as office or dining room. Has all pre-installed internet and communication cables.
BATHROOM 3.65 X 1.77 m2 Under floor heating, shower cubicle, sink, low flush toilet, bidet and window to the side. Tiled tastefully throughout in cream.
BEDROOM TWO 3.36 X 3.67 m2 Patio window to the front leading to front balcony and air conditioning.
FIRST FLOOR BEDROOM THREE 3.24 X 3.92 m2 with ENSUITE 3.65 X 1.87 m2 Patio door leading onto private balcony, air conditioning and door to en-suite. En-suite with under floor heating, tiled throughout, walk in shower, low flush toilet, bidet and glass sink unit.
BEDROOM FOUR 3.74 X 3.58 m2 with ENSUITE 3.60 X 1.92 m2 Patio door to the rear leading onto rear balcony of 20m2, air conditioning and door to en suite. En suite with under floor heating, walk in shower, low flush toilet, bedit and double his and hers vanity sink unit.
BEDROOM FIVE 3.87 X 3.90 m2 with EN SUITE 3.55 X 1.92 m2 Patio window to the front leading to the front private balcony, air conditioning and door to ensuite. Ensuite with bath and overhead shower, low flush toilet, bidet, vanity sink unit, under floor heating and tiled throughout. There is a window to the rear. All fixtures and fittings are brand new, never used and to the highest quality.
2ND FLOOR SOLARIUM With stone balustrade, floor tiles and sea views. Sunny and private. The property should be view to see the quality and finish. To arrange appointment please call us today
Caractéristiques de l'établissement
- 5 chambres
- 4 salles de bains
- 250m² Taille de construction
- 518m² Taille de la parcelle
- Piscine
Ventilation des coûts
* Les droits de mutation sont basés sur la valeur de vente ou la valeur cadastrale, selon la plus élevée des deux.
** Les informations ci-dessus sont affichées à titre indicatif uniquement.
Calculateur d'hypothèque
Résultat hypothécaire
* Les informations ci-dessus sont fournies par The MHI Group et affichées à titre indicatif uniquement. Des circonstances individuelles pourraient modifier le taux que nous offrons pour un prêt hypothécaire. Veuillez cliquer sur le lien ci-dessous pour obtenir un devis personnalisé.
Similar Properties
Nouvelles et mises à jour de l'immobilier espagnol par Spain Property Portal.com
In Spain, two primary taxes are associated with property purchases: IVA (Value Added Tax) and ITP (Property Transfer Tax). IVA, typically applicable to new constructions, stands at 10% of the property's value. On the other hand, ITP, levied on resale properties, varies between regions but generally ranges from 6% to 10%.
Spain Property Portal is an online platform that has revolutionized the way people buy and sell real estate in Spain.
In Spain, mortgages, known as "hipotecas," are common, and the market has seen significant growth and evolution.


