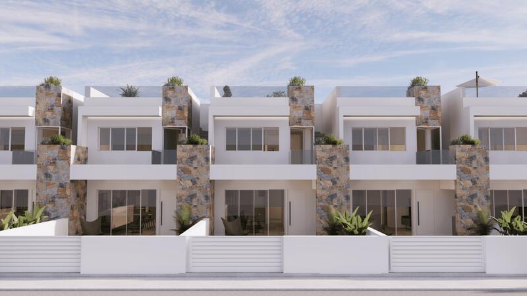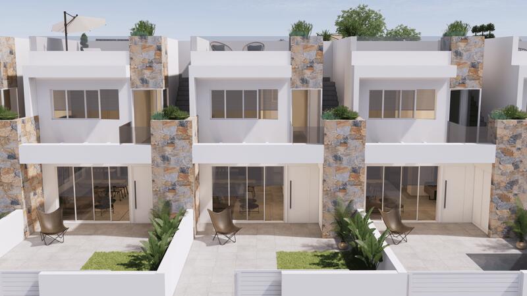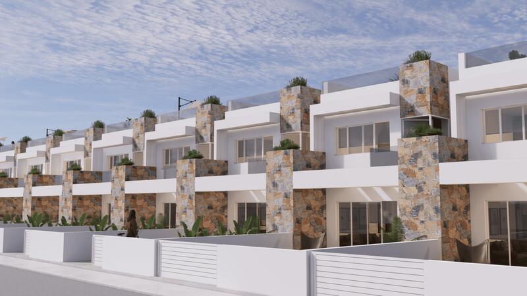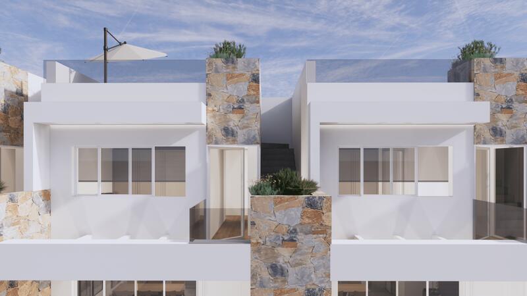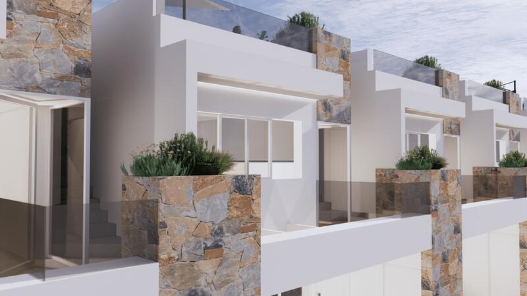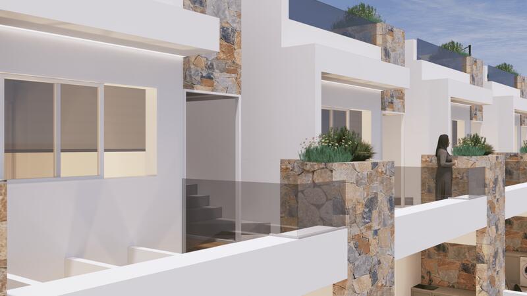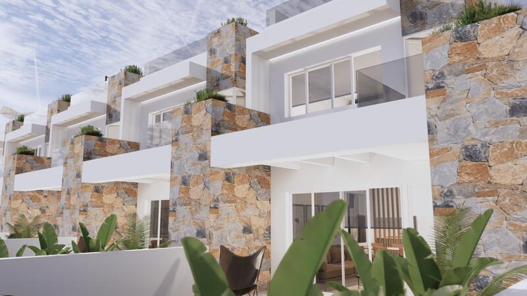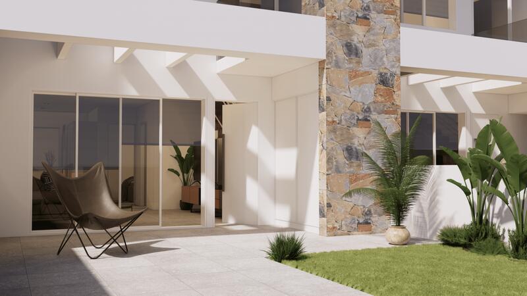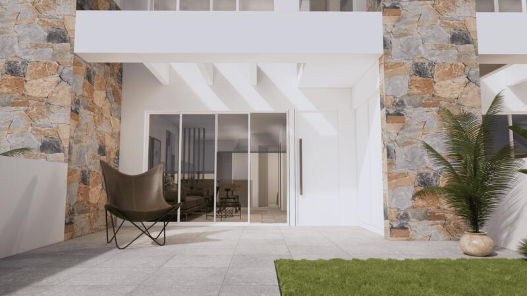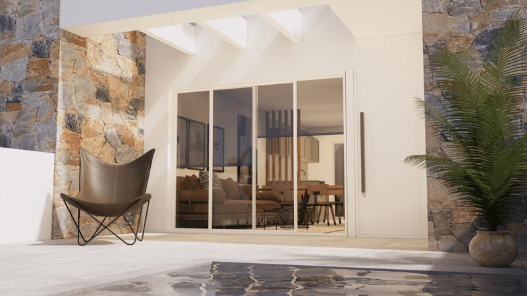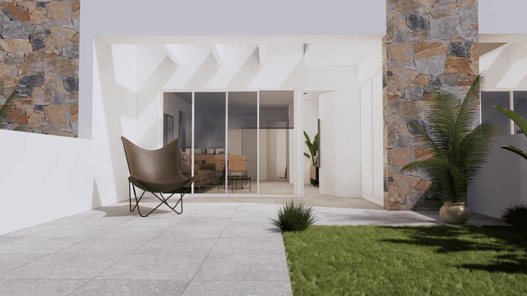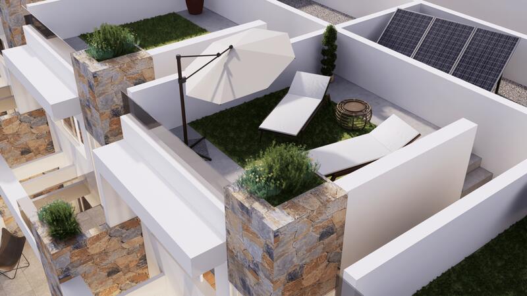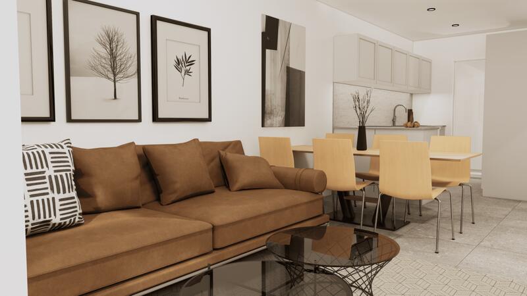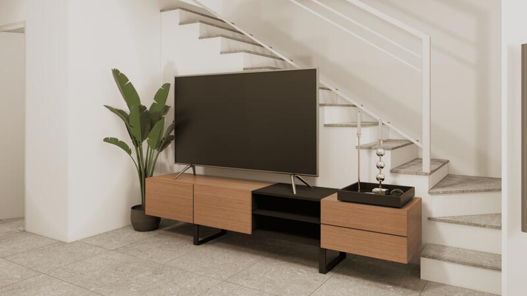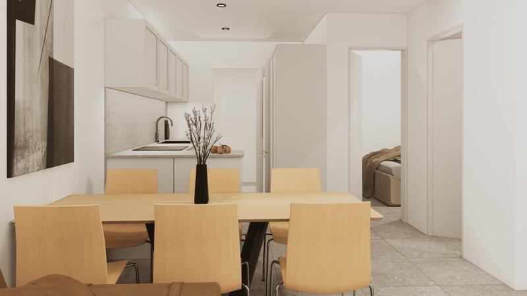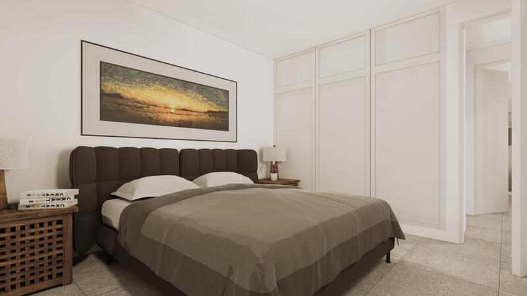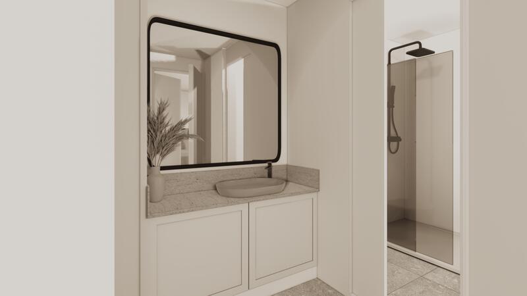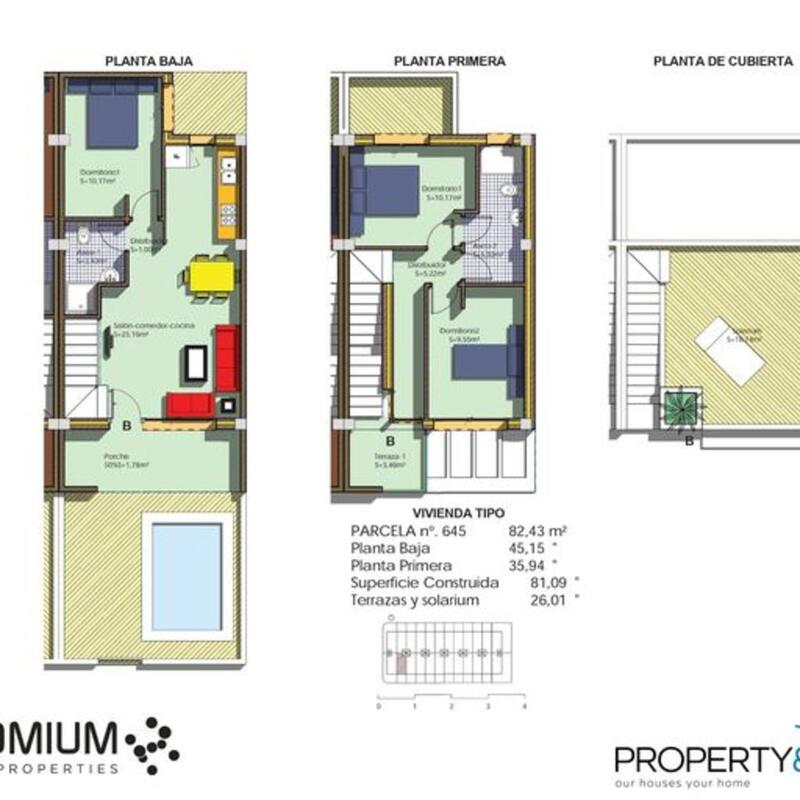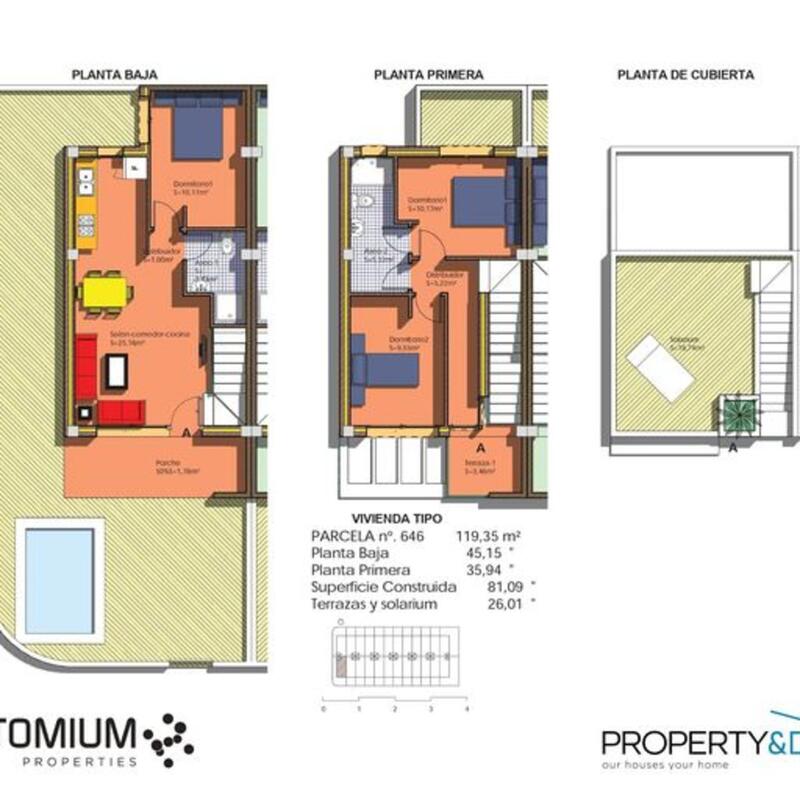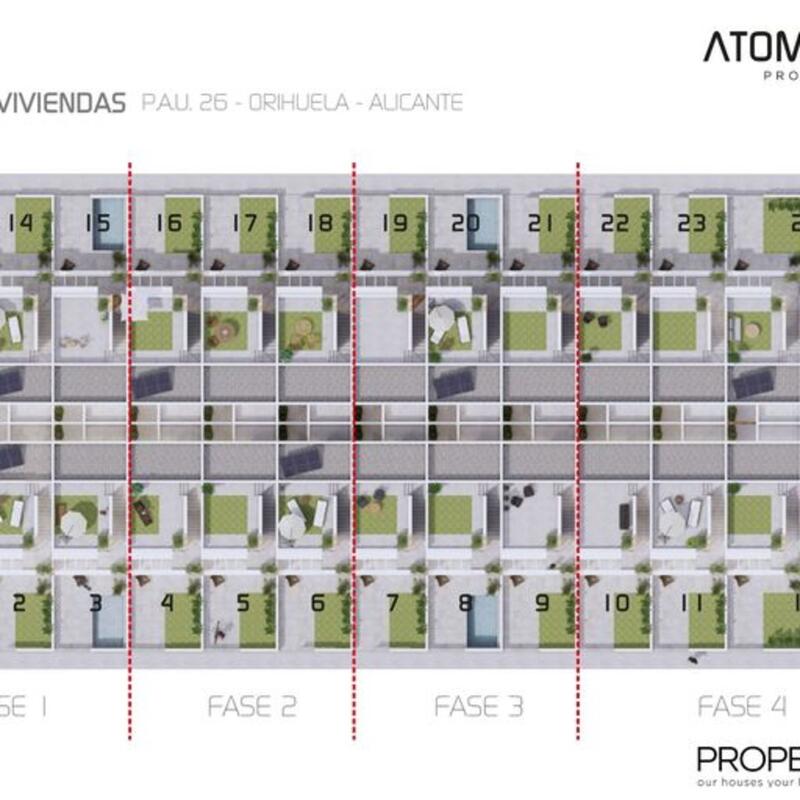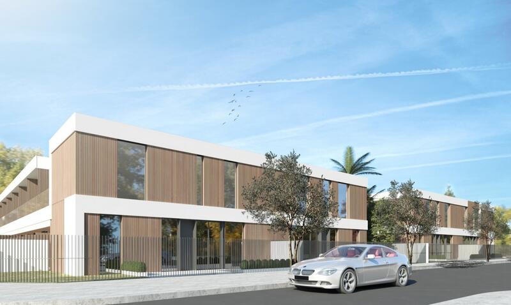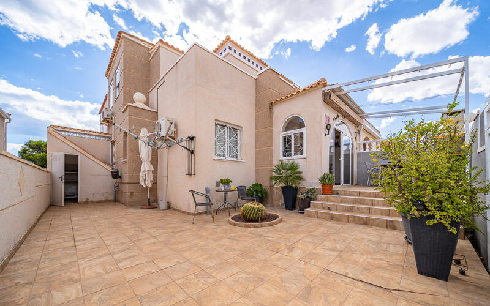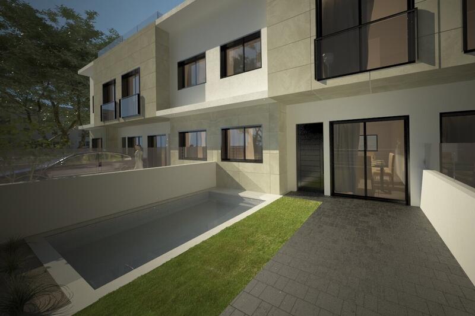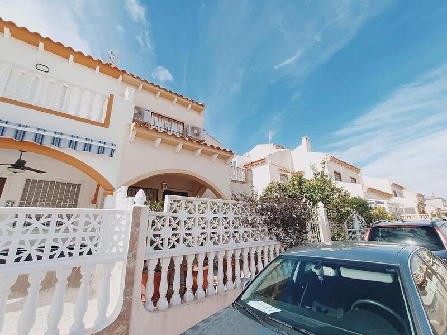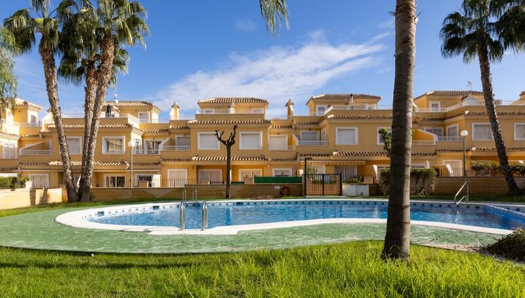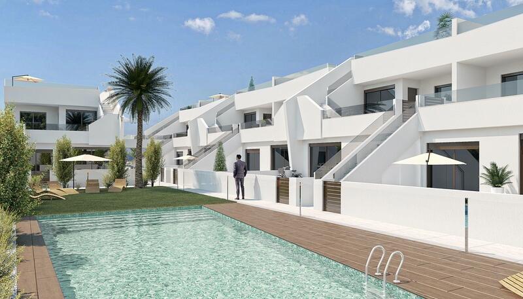Faire une demande sur cette propriété

The properties have an open plan living space with 3 beds and 2 baths, 1 bed downstairs and 2 upstairs, private pool and solarium. Finished can be changed if bought now nad the price is then guaranteed. The finished properties will be available May 24.
Beautiful homes that have a plot of between 80 and 119m2 and are priced between 294000 and 334000 depending on the plot size.
Reinforced concrete structure according to the Technical Building Code.
Plot with concrete perimeter ring for perimeter fencing. Landscaped areas concreted for subsequent paving, according to project plans.
- High-performance thermal and acoustic insulation in accordance with the new Basic Document on Energy Saving of the CTE 2019.
- PVC exterior carpentry with sliding doors and white shutters. Windows with security glass, solar control and air chamber.
- Exterior façade according to designs. Exterior enclosures with ceramic brick outer leaf and laminated plasterboard inner leaf, with air chamber. Thermal/acoustic insulation will be placed in the air chamber.
- Plot surrounded by a 1 metre high concrete block wall covered with white monolayer. Metal gate at the entrance to the plot. - Tiling of exterior and interior areas of the house and tiling in bathrooms and kitchen with top quality stoneware. Built-in skirting board.
- Smooth white paint.
-Plumbing installation with insulated PPR/multilayer pipes and PVC drains. Modern design vitrified porcelain sanitary ware with matching taps. Bathroom furniture, washbasin, mirror, resin shower base and glass shower screen included.
- Interior carpentry includes armoured entrance door matching the exterior aluminium carpentry. Built-in wardrobes with white lacquered sliding doors and drawers. Interior doors lacquered in white.
- Fitted kitchen with wall and base units. Silestone worktop or similar. Electrical appliances included: fridge, oven, microwave, ceramic hob, dishwasher and extractor hood.
- Aerothermal boiler for domestic hot water.
- Pre-installation for ducted air conditioning, with supply and return grilles in living room and bedrooms. Pre-installation of air conditioning by zones.
- Built-in interior lighting throughout the house (except in bedrooms) and exterior lighting included. White mechanisms and switches from leading brands.
Caractéristiques de l'établissement
- 3 chambres
- 2 salles de bains
- 100m² Taille de construction
- 82m² Taille de la parcelle
- Modern
- Near beach
- Near town
- Near city
- Near airport
- Near golf
- Near schools
- Near hospital
- Air conditioning
- Superfast Fiber Internet
Ventilation des coûts
* Les droits de mutation sont basés sur la valeur de vente ou la valeur cadastrale, selon la plus élevée des deux.
** Les informations ci-dessus sont affichées à titre indicatif uniquement.
Calculateur d'hypothèque
Résultat hypothécaire
* Les informations ci-dessus sont fournies par The MHI Group et affichées à titre indicatif uniquement. Des circonstances individuelles pourraient modifier le taux que nous offrons pour un prêt hypothécaire. Veuillez cliquer sur le lien ci-dessous pour obtenir un devis personnalisé.
Similar Properties
Nouvelles et mises à jour de l'immobilier espagnol par Spain Property Portal.com
In Spain, two primary taxes are associated with property purchases: IVA (Value Added Tax) and ITP (Property Transfer Tax). IVA, typically applicable to new constructions, stands at 10% of the property's value. On the other hand, ITP, levied on resale properties, varies between regions but generally ranges from 6% to 10%.
Spain Property Portal is an online platform that has revolutionized the way people buy and sell real estate in Spain.
In Spain, mortgages, known as "hipotecas," are common, and the market has seen significant growth and evolution.


