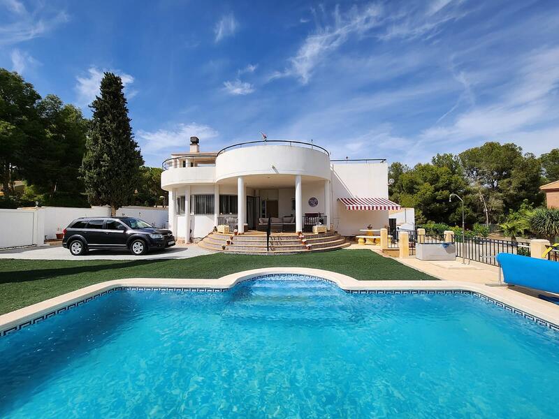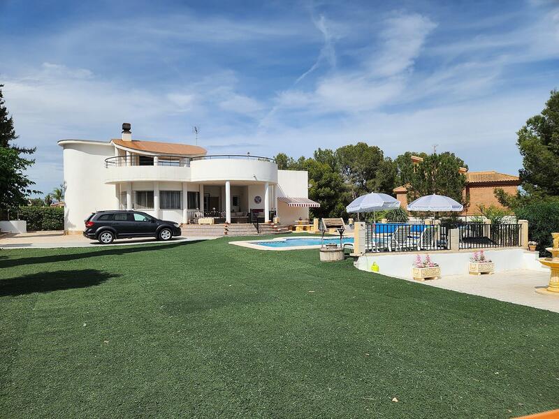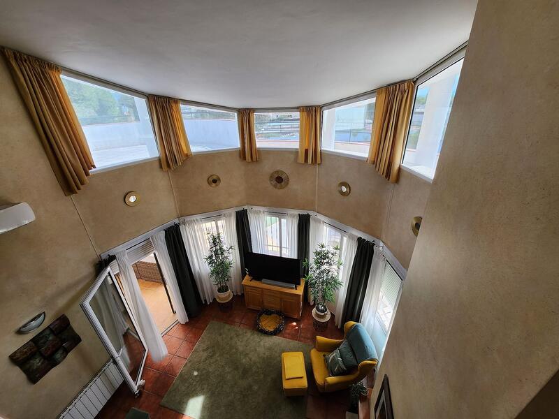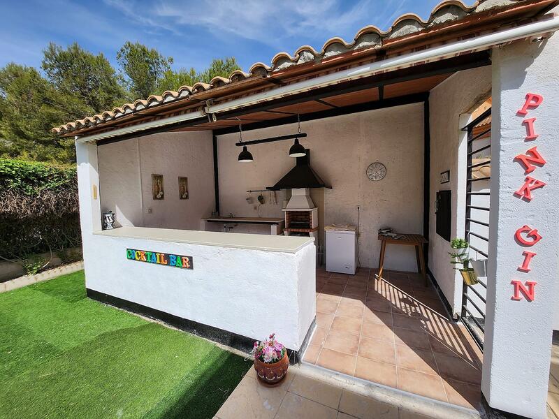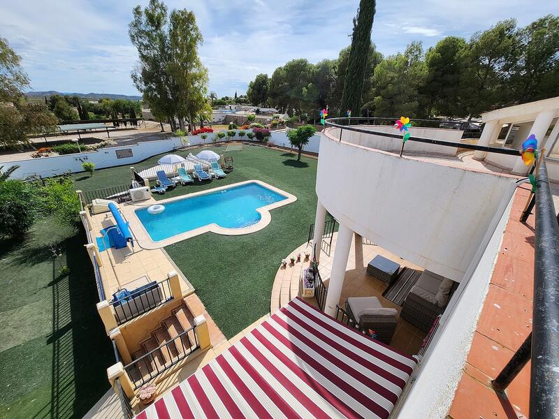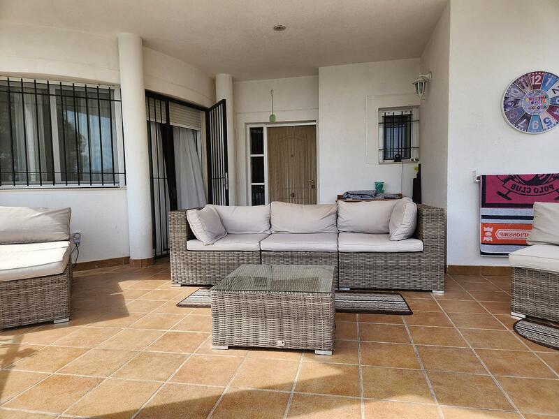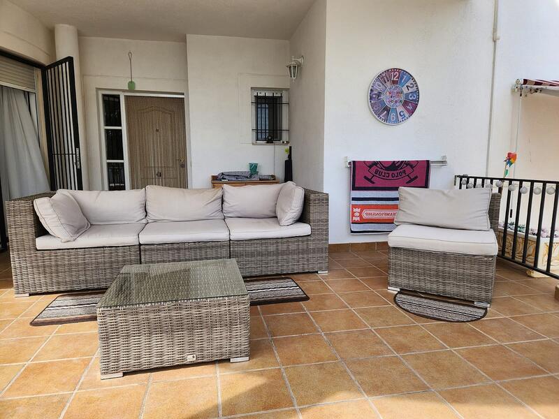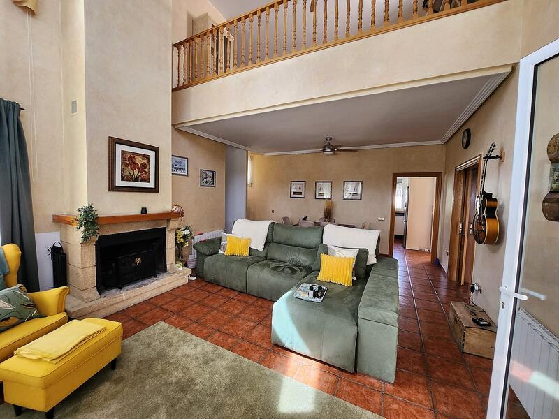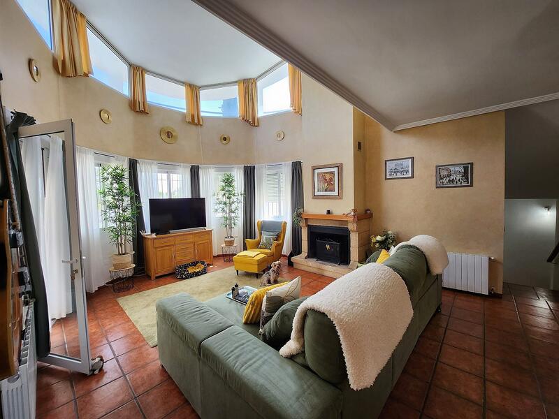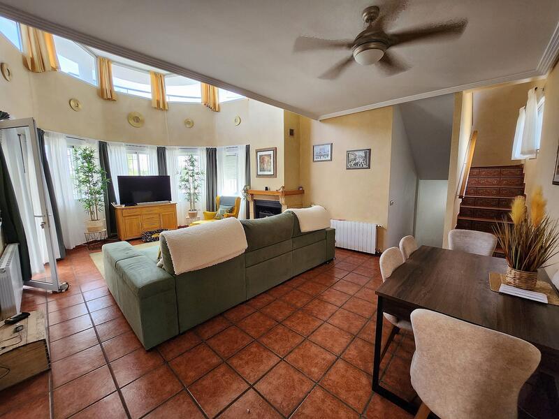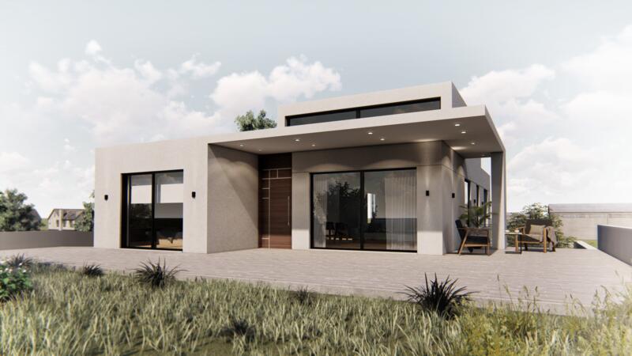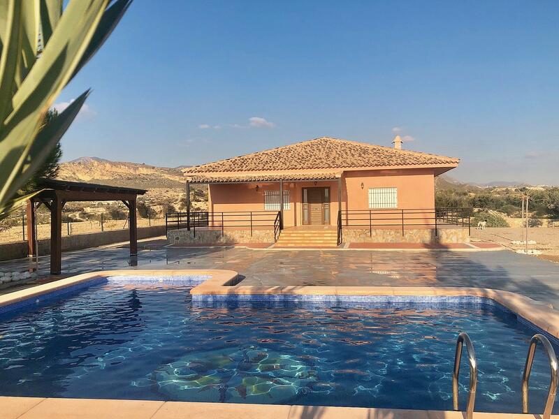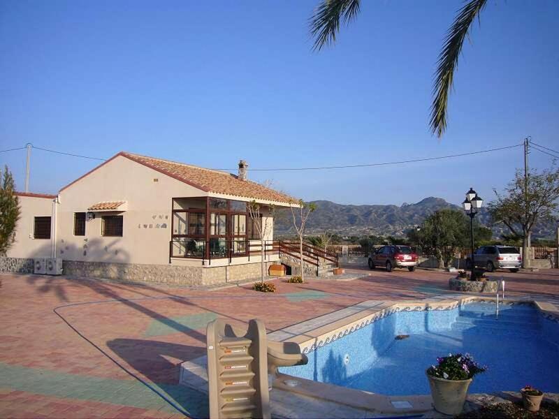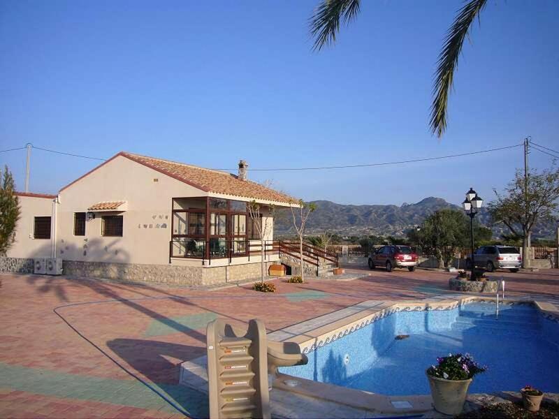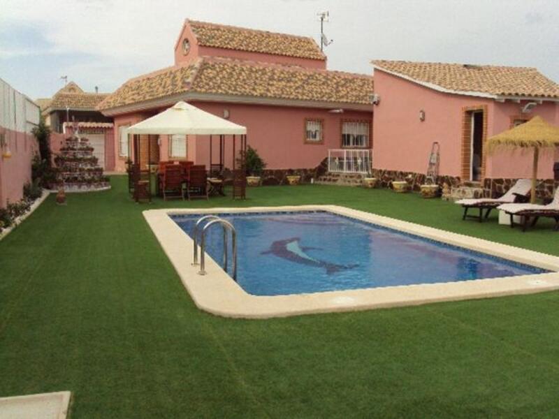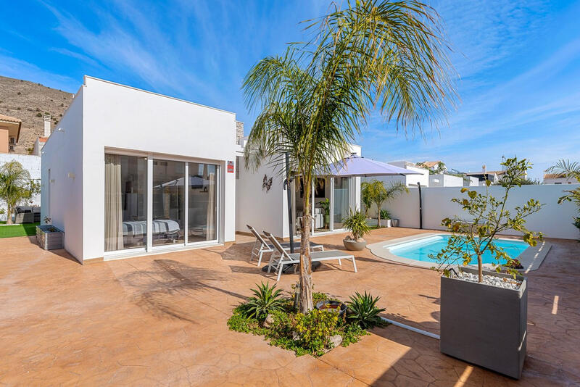Faire une demande sur cette propriété

The house boasts a distinct style, with a large curved double height living room, giving a dramatic room, with a balcony, currently used as a reading room. This upstairs reading room also leads to the roof terrace, with amazing views over the community pool, tennsi court, paddel court and restaurant etc. It's also only a few minutes drive to the town of Fortuna.
As you enter the top gate, which is electric, you are greeted with the very large parcel of land, which at around 1,500m2 is more than three times the average plot for an urban house, so plenty of space for the large 10x5 heated pool that's installed, and with the ground landscaped and covered with artificial grass, the grounds are designed to be low maintenance whilst giving the perfect place for the kids to play- The second gate leads to the underbuild and garage, with a full bathroom, and set out with 4 main closed off rooms and an open games area. These are currently used as extra guest bedrooms, a cinema/entertainment room and workshop/storage.
On the main floor, you are greeted with a good size entrance hall, with the double height lounge (stairs from this lead to both the balcony/reading room, and the basement) in turn leading to the large kitchen with central island, storage cupboard and into the light and airy laundry room. This laundry room leads directly outside to the rear garden, containing the summer kitchen, with working pizza/bread oven and sink. This area also houses the boiler house, and stairs to the underbuild/garage from outside.
As you come back into the house, the bedrooms are on their own section, via double doors, and consist of three main bedrooms, and a family bathroom. To the end of this corridor is the master bedroom. with walk in en-suite. All the bedrooms are large.
The house boasts a very large plot, heated pool, large useable underbuild, central heating, air con, walking distance to the local restaurant and sports centre, 4 bedrooms, large living area and kitchen, and is in excellent condition. The house is priced to sell, and as such, is at a fixed price.
Please view the video of the house to see more about the layout etc.
Caractéristiques de l'établissement
- 4 chambres
- 3 salles de bains
- 190m² Taille de construction
- 1.474m² Taille de la parcelle
- Piscine
- Solarium
- Garage
- Terrace
- Air Conditioning
- Alarm System
- Electric Gates
- Barbecue
- Utility Room
- Gas Central Heating
- Mains Water
- Double glazing
- Fenced plot
- White Goods
- Basement
- Summer Kitchen
- Mains Electric
- Fast Internet & Phone
- Walking Distance - Restaurant / Bar
- Not Furnished - By Negotiation
- Cess Pit / Septic Tank
- Annexe / Guest House
- Fireplace - Log Burner
Ventilation des coûts
* Les droits de mutation sont basés sur la valeur de vente ou la valeur cadastrale, selon la plus élevée des deux.
** Les informations ci-dessus sont affichées à titre indicatif uniquement.
Calculateur d'hypothèque
Résultat hypothécaire
* Les informations ci-dessus sont fournies par The MHI Group et affichées à titre indicatif uniquement. Des circonstances individuelles pourraient modifier le taux que nous offrons pour un prêt hypothécaire. Veuillez cliquer sur le lien ci-dessous pour obtenir un devis personnalisé.
Similar Properties
Nouvelles et mises à jour de l'immobilier espagnol par Spain Property Portal.com
In Spain, two primary taxes are associated with property purchases: IVA (Value Added Tax) and ITP (Property Transfer Tax). IVA, typically applicable to new constructions, stands at 10% of the property's value. On the other hand, ITP, levied on resale properties, varies between regions but generally ranges from 6% to 10%.
Spain Property Portal is an online platform that has revolutionized the way people buy and sell real estate in Spain.
In Spain, mortgages, known as "hipotecas," are common, and the market has seen significant growth and evolution.


