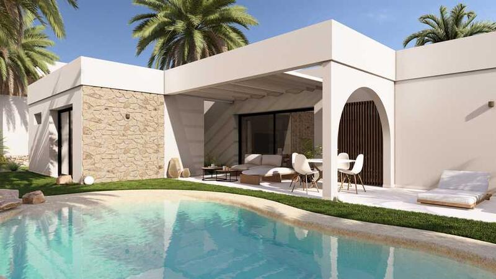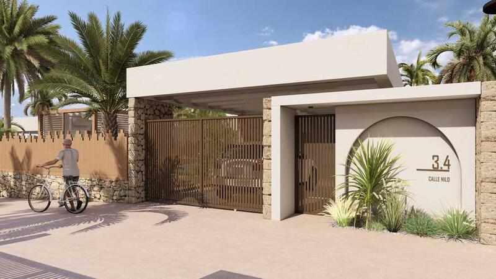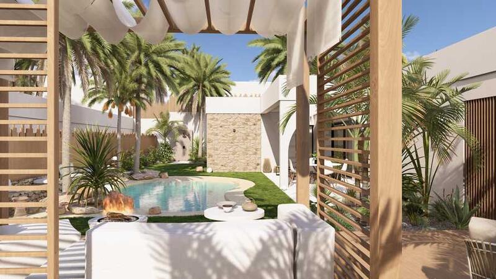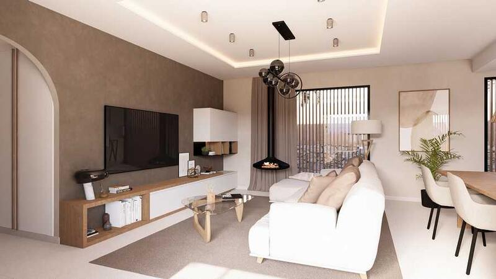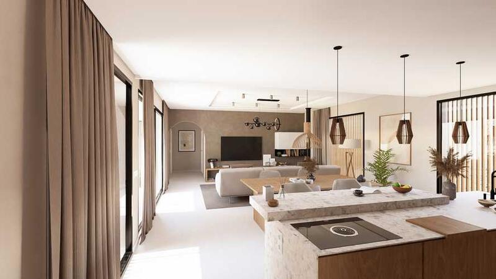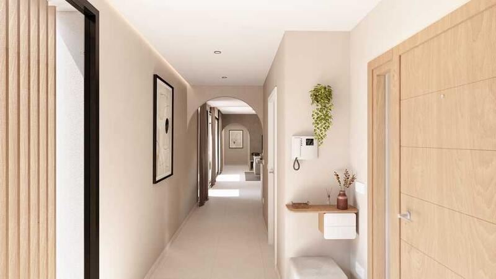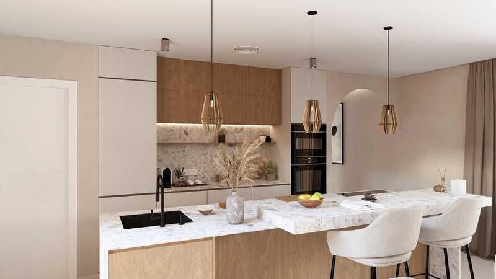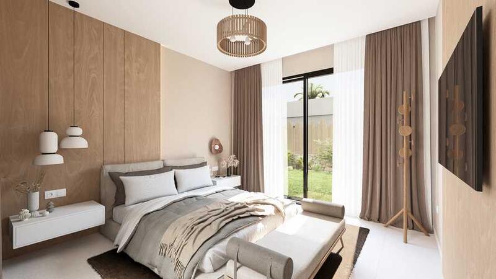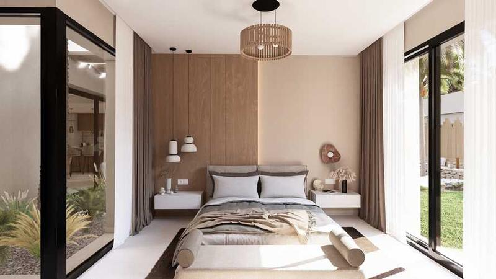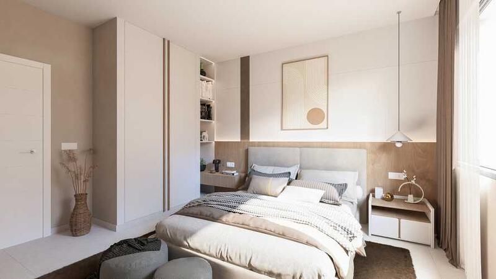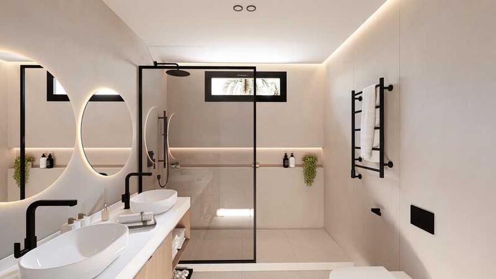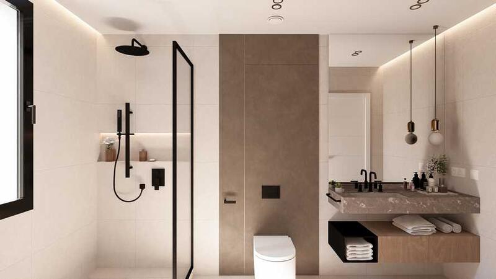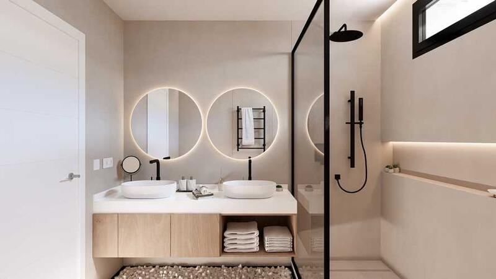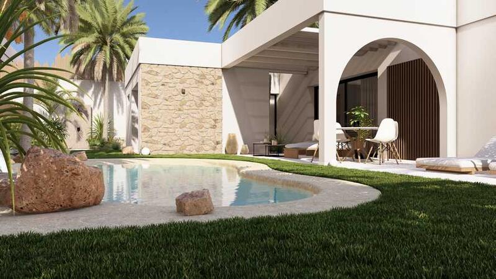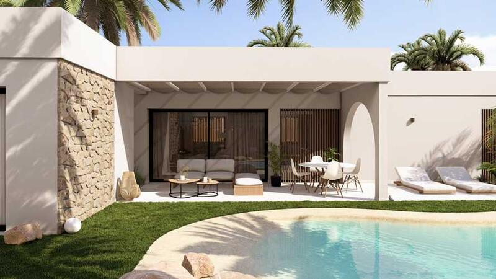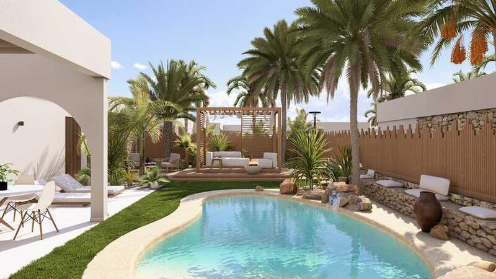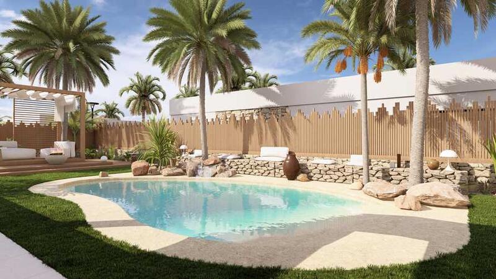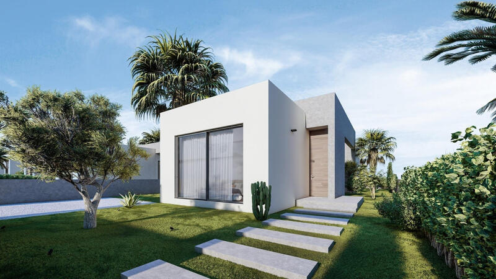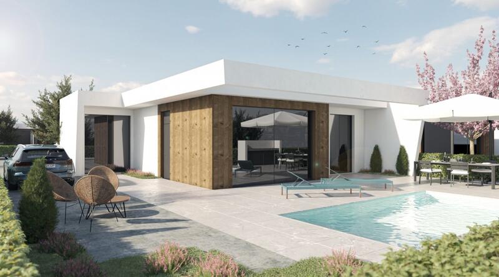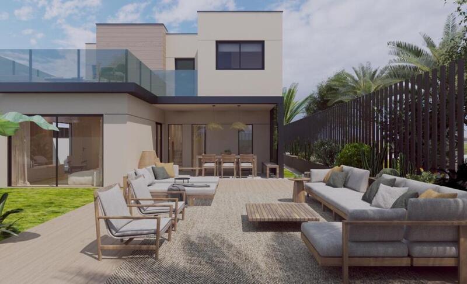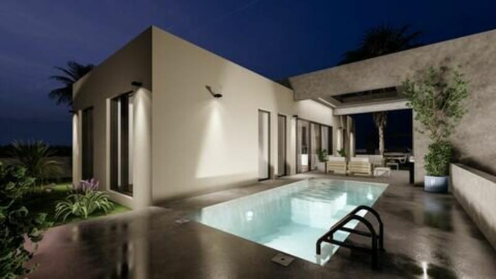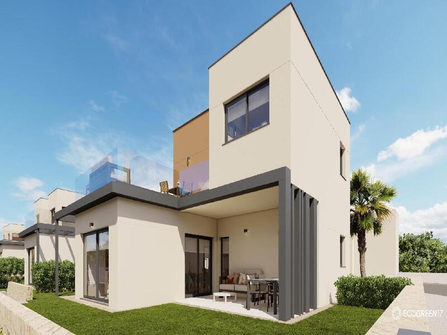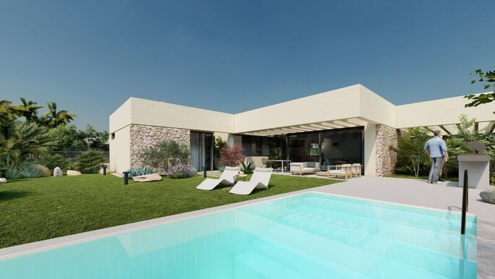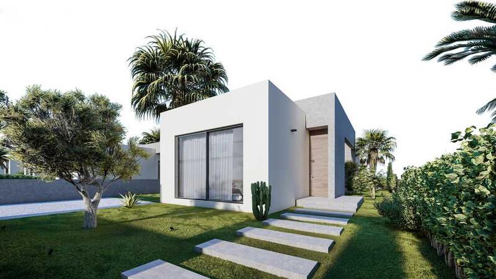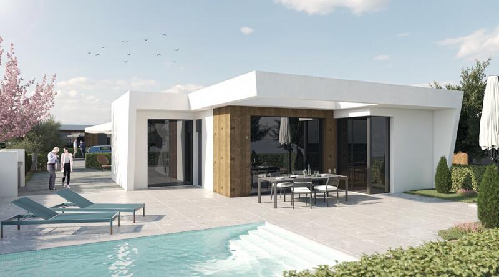Haga una consulta sobre esta propiedad
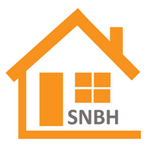
These stunning villas on the gated secure Altaona Golf Resort come in 2 villa types. The Arin with 2 bedrooms and 2 bathrooms and the Nara with 3 bedrooms and 3 bathrooms, All come with ducted air conditioning, underfloor heating in the lounge and bathrooms, white goods and private swimming pool.
Energy Certificate
• The properties have Energy Certificate Rating A.
Roof
• Flat roofs, non-transitable, are waterproofed with two layers of 4 kg asphalt membrane each, combined with polyester fiber.
• They are divided into two areas: one of them allows for the installation of solar panels, while the other will have low-maintenance green areas. This includes a non-expansive soil layer and native vegetation.
• Rainwater is collected from the roof using drainage gutters.
• The foundation has been built by improving the ground through excavation and subsequent laying of selected soil, under the guidance and
instructions of geologists.
Foundation and Structure
• The foundation will be made of reinforced concrete slab, in compliance with specific regulations from the Technical Council, Additionally, we will adhere to applicable Technological Standards, anti-seismic norms, and protection against Radon gas.
• The entire building structure is made of reinforced concrete, constructed using the SISMO construction system, guaranteed for 10 years. This system consists of a three-dimensional mesh of galvanized steel rods and thermal and acoustic insulating material.
• Interior partitions made with laminated gypsum walls, with thermal and acoustic insulation based on rock wool.
Facade
• The external walls are part of the structure, with thermal and acoustic insulation, on which a mortar with a flexible single-coat finish (light beige color) is applied. Some walls will be topped with decorative stone masonry.
• Pergolas have been designed to provide shade and maximize habitability in outdoor spaces.
External Carpentry
• Door and window frames are made of dark gray PVC with thermal bridge break. Sliding windows and doors have double glazing with an air chamber. The living room doors are sliding "Hebe Schiebe" doors.
Internal Carpentry
• Passage doors measure 82 cm x 230 cm (excluding the laundry room door, which measures 82x203) and are installed with four hinges.
• They are made of solid MDF, lacquered in white with chrome handles. The bathroom doors have locks.
• Main entrance door (210 cm x 119 cm) with a composite metal sheet, including a fixed side of 29 cm and a 90 cm leaf.
• Dark gray color with a reinforced lock and a lower weather seal.
• Exterior door for laundry room: sheet metal door in dark gray with a reinforced lock.
• Built-in wardrobes (in bedrooms) with hinged doors. Interior made of white MDF, lined with a shelf, metal bar, and drawers.
Walls and Ceilings
• All interior walls are 9010 color with white ceilings. They are finished with smooth, semi-matte plastic paint.
• Bathrooms: Shower walls are finished with ceramic tiles, while the rest are painted with anti-humidity off-white color.
• False ceilings throughout the house (except the laundry room) made of laminated plasterboard.
• Removable ceiling in the laundry room.
Flooring
• Interior: Porcelain stoneware tiles (60 cm x 60 cm) throughout the house.
• Exterior: Non-slip porcelain stoneware tiles (60 cm x 60 cm) on the terrace and pool area.
• Artificial turf in the garden up to 60m2. Atriums will be covered with gravel and include a plant.
Heating and Aircon
• Ducted air conditioning installation with heat pump. Throughout the house except for bathrooms.
• Electric underfloor heating in the living room and bathrooms with individual thermostat per zone.
• Air renewal system in the kitchen, bathrooms, laundry room, and guest toilet.
Kitchen Furniture and Appliances
• Kitchen wall unit and island as shown below (2.40 m - 3.00 m wide, depending on the villa model).
• Kitchen: The area between the upper and lower cabinets and the upper cabinet countertop is finished with wood panels.
• Ceramic island countertop.
• Includes a single-handle sink faucet, electric water heater with aerothermal heat pump (in the laundry room) and pre-installation for accessories.
• Includes extractor hood and electric induction hob with 3 cooking points (Balay or similar brand).
Plumbing, Sanitary and Faucets
• Bathrooms: Suspended white toilet with soft-closing seat and integrated bidet. Integrated shower floor with glass enclosure, fixed showerhead, and hand shower - chrome-plated. Linear drain. Wall-mounted cabinet with white matte sink, chrome-finished faucets, and two wooden drawers. Mounted mirror.
• Main bathroom: Suspended white toilet with soft-closing seat and integrated bidet, white compressed stone countertop with lower shelf, two white matte sinks, chrome-finished faucets, and a mirror. Integrated shower floor with glass enclosure, fixed showerhead, and hand
shower in chrome finish.
• Guest toilet: Suspended white toilet with soft-closing seat and integrated bidet. Wall-mounted cabinet with white matte sink, chrome-finished faucet, and two wooden drawers. Wall-mounted mirror.
• Safety water cutoff valve inside each bathroom and guest toilet.
• Two exterior hose connections.
• In most houses, rainwater is collected separately for use in communal garden irrigation.
• Hot water is produced using aerothermal technology, with the appliance installed in the laundry room.
Electricity, Lighting and Telecommunications
• Includes LED lighting in the living room, hallway, and exterior. The rest of the rooms are prepared for the future owner to install their lighting.
• USB sockets in all bedrooms.
• Electronic intercom for access from the exterior of Oasis Altaona to the interior path. Doorbell at the property entrance.
• Home automation system with two smart switches.
• Communication box at the entrance for router installation (router not included).
• General electrical protection box located in the laundry room.
Pool and Garden
• Landscaped area with drip irrigation system.
• Individual pool (size according to the villa model) with chlorine water treatment system. The pool is finished with porcelain stoneware tiles matching the exterior. Built-in stairs. Depth of 120 cm - 180 cm. Two white pool lights.
• Fixed anti-lime stainless steel shower with foot wash faucet.
• Non-slip porcelain stoneware shower floor.
• Brick wall to separate the garden and carport in North access villas, 60cm + 120cm of anthracite wicker on top (total height 1.8)
• Manual sliding door height 1.8m before the ramp in South access villas.
Community
• Maintenance of the pool and communal, private, and rooftop gardens is included in the community fees.
• Access roads/pedestrian pavements with cobblestone paving. Gutter installations on the sides of the access roads.
• Exterior fencing of the urbanization: 100 cm stone wall with a 120 cm metal galvanized welded mesh finish.
• Vehicle access gates to the urbanization: Metal sliding gate with remote opening system.
• Streetlights on the central street of the urbanization.
caracteristicas de la propiedad
- 2 dormitorios
- 2 baños
- 116m² Tamaño de construcción
- 439m² Tamaño de la parcela
- Piscina
- Air Con
- Fitted Wardrobes
- Furnished - No
- Garden
- Gated Community
- Golf Resort
- Good Motorway Access
- Mains Electric
- Mains Water
- Near Amenities
- Near Schools
- Parking - Off Road
- Pool - Private
- Security
- Sports/Play Facilities
- Terrace
- Underfloor Heating
- White Goods
- Window Shutters/Blinds
Desglose de costos
* El impuesto de transferencia se basa en el valor de venta o el valor catastral, el que sea más alto.
** La información anterior se muestra solo como guía.
Calculadora de hipoteca
Resultado hipotecario
* La información anterior es proporcionada por The MHI Group y se muestra solo como una guía. Las circunstancias individuales podrían cambiar la tasa que ofrecemos para una hipoteca. Haga clic en el enlace a continuación para obtener una cotización personalizada.
Similar Properties
Noticias inmobiliarias de España en Spain Property Portal.com
In Spain, two primary taxes are associated with property purchases: IVA (Value Added Tax) and ITP (Property Transfer Tax). IVA, typically applicable to new constructions, stands at 10% of the property's value. On the other hand, ITP, levied on resale properties, varies between regions but generally ranges from 6% to 10%.
Spain Property Portal is an online platform that has revolutionized the way people buy and sell real estate in Spain.
In Spain, mortgages, known as "hipotecas," are common, and the market has seen significant growth and evolution.


