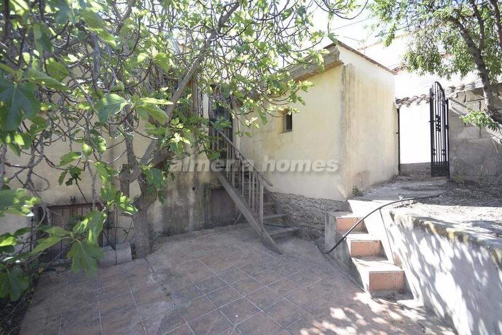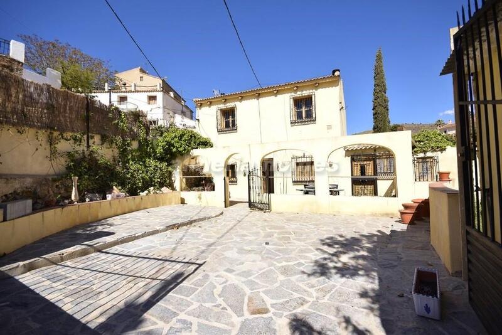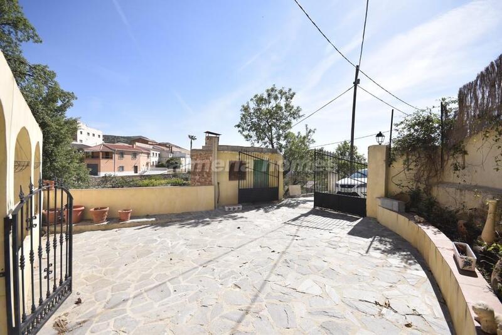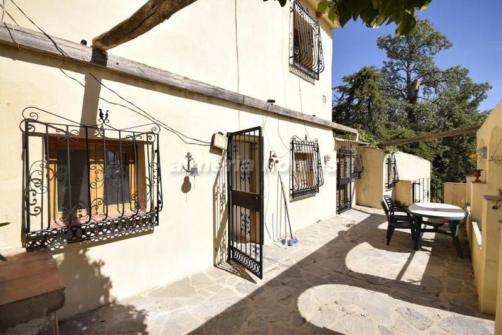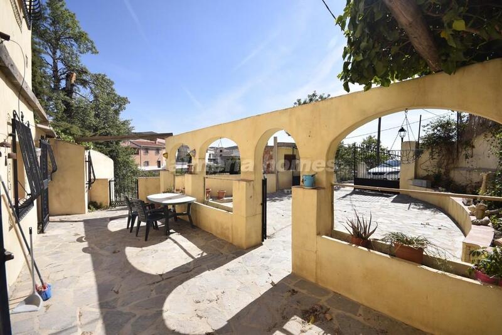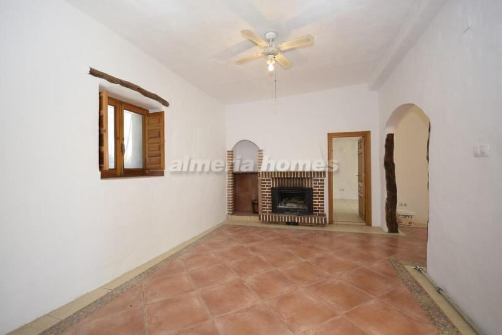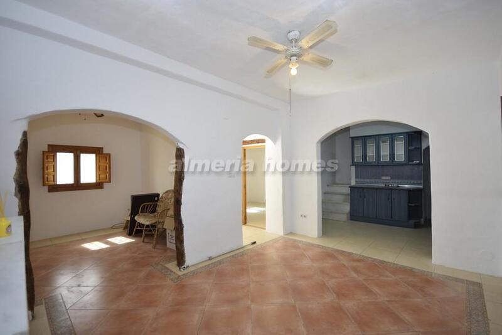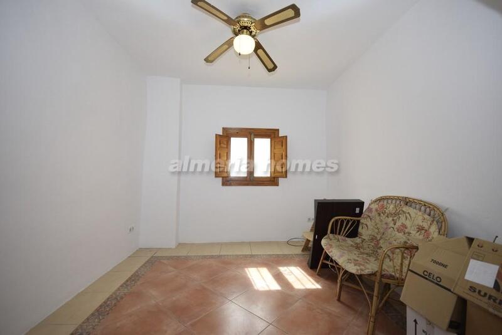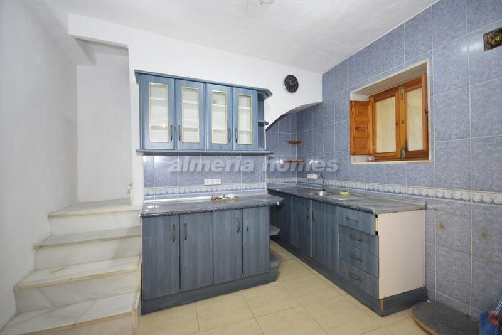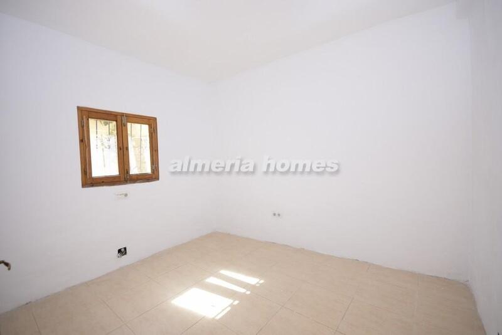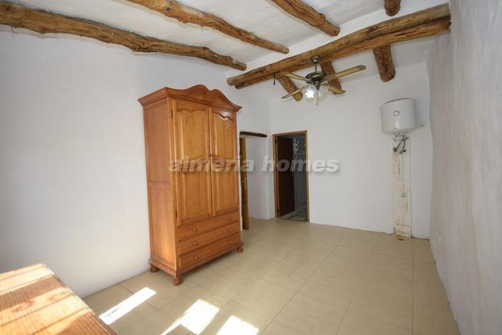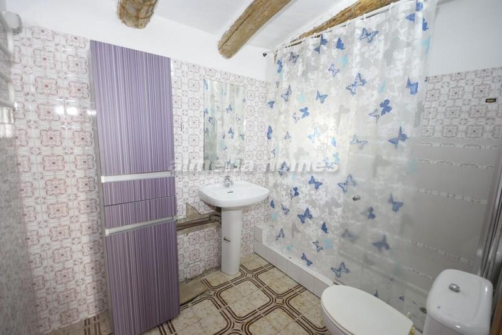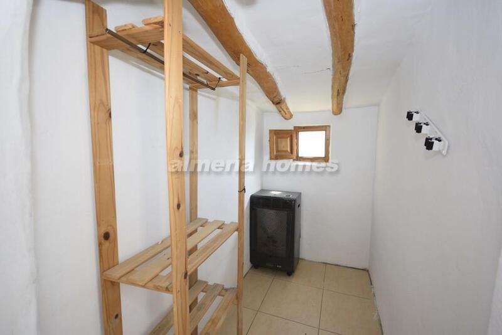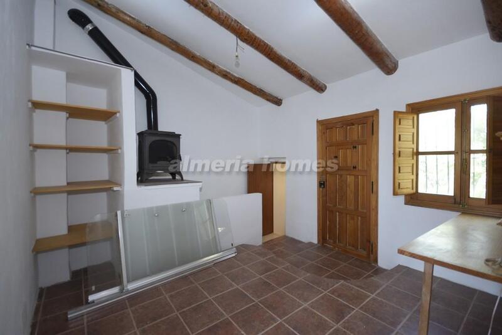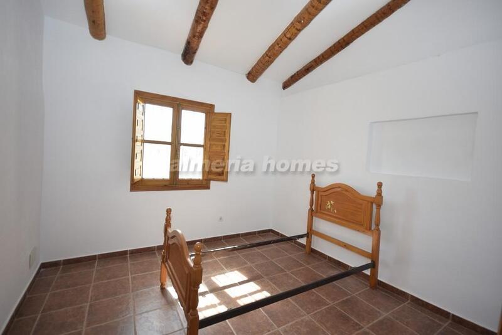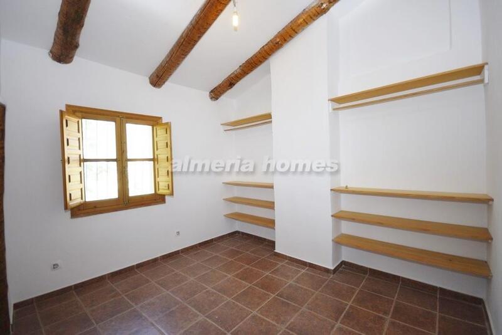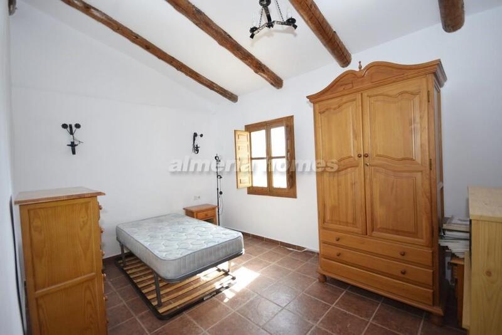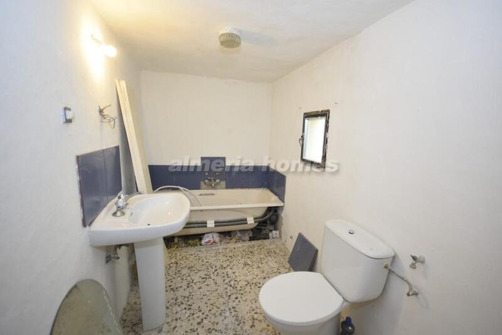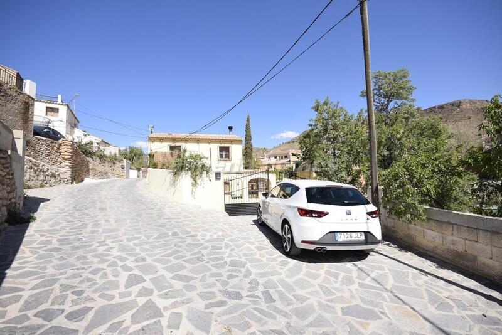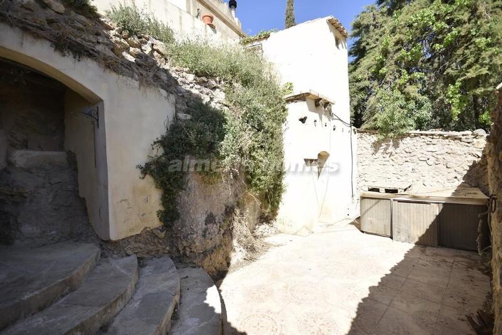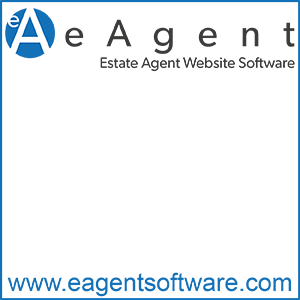Haga una consulta sobre esta propiedad
Leading up to the property you have space for parking on the street just before reaching double wrought iron gates which open into a large stone paved sun terrace offering ample space for seating. If you require space to park more than one car you can also use the terrace for further parking space. On the left of the terrace there is a raised garden bed and on the right there is a storage room / workshop. The front terrace then gives way to a separate terrace with lovely arches and ample space for seating. You could easily have this enclosed to create a sun room or simply covered to create shaded seating. On the right of this terrace a gate provides access to a courtyard on a lower level to the property (you would have to install a staircase to reach the courtyard from here but you can access the courtyard from the street via a wooden door). In the courtyard you will find a hot tub (in need of maintenance) and also two caves which could be used for storage, wine cellar, bar etc. There is also a small enclosed garden by the parking area.
The property is set on urban land meaning you could build a swimming pool, extend the property etc with all of the correct licenses & permissions. There is also an extra plot of urban land just over the road opposite the property of approx. 200-300m2 which could be purchased with the property for an extra cost. This plot could be used to build another property or build a garage etc.
The terrace to the front of the property gives way to the front door which opens into an entrance hall with a door on the left opening into a bright double bedroom. The hall then leads through to a dining room with a ceiling fan and feature fireplace housing a fan assisted wood burner. On the right of the dining room is a cosy lounge and on the left is a fitted kitchen. From the dining room a door opens into the master bedroom which is a nice big room with an en-suite shower room, ceiling fan, storage space / walk in wardrobe and access to the front sun terrace.
From the kitchen a staircase leads to the first floor. On the first floor there are three larger than average double bedrooms, bathroom (currently unfinished) and a large landing with a wood burner and access to a patio and garden area to the rear of the property with views over the village and surrounding mountain ranges.
The property benefits from quirky features, wooden beams, wooden fittings throughout and security grills. The current owner just had the property fully redecorated throughout.
The property is connected to all of the mains services. There is fibre optic in the town of Oria so you could have this connected to the property.
caracteristicas de la propiedad
- Ver recorrido en video
- 5 dormitorios
- 2 baños
- 166m² Tamaño de construcción
- 350m² Tamaño de la parcela
Desglose de costos
* El impuesto de transferencia se basa en el valor de venta o el valor catastral, el que sea más alto.
** La información anterior se muestra solo como guía.
Calculadora de hipoteca
Resultado hipotecario
* La información anterior es proporcionada por The MHI Group y se muestra solo como una guía. Las circunstancias individuales podrían cambiar la tasa que ofrecemos para una hipoteca. Haga clic en el enlace a continuación para obtener una cotización personalizada.
Noticias inmobiliarias de España en Spain Property Portal.com
In Spain, two primary taxes are associated with property purchases: IVA (Value Added Tax) and ITP (Property Transfer Tax). IVA, typically applicable to new constructions, stands at 10% of the property's value. On the other hand, ITP, levied on resale properties, varies between regions but generally ranges from 6% to 10%.
Spain Property Portal is an online platform that has revolutionized the way people buy and sell real estate in Spain.
In Spain, mortgages, known as "hipotecas," are common, and the market has seen significant growth and evolution.


