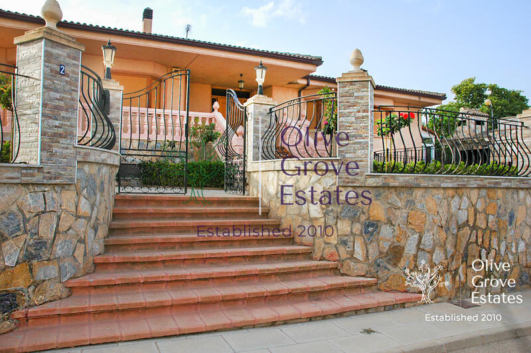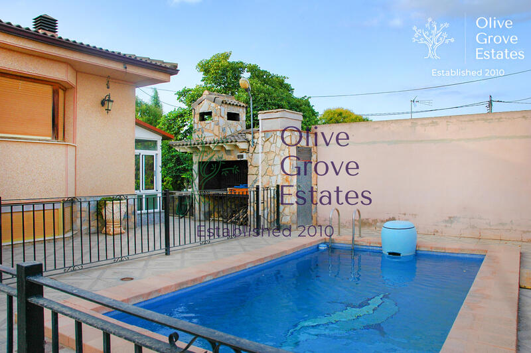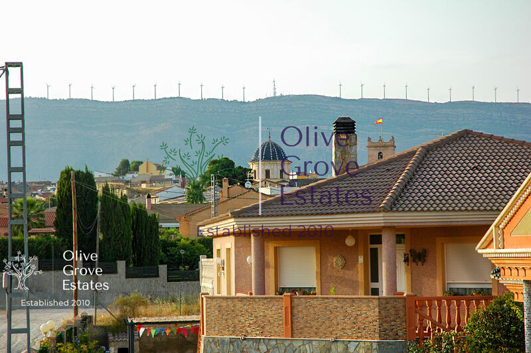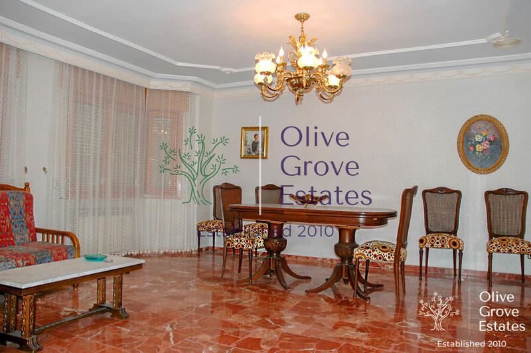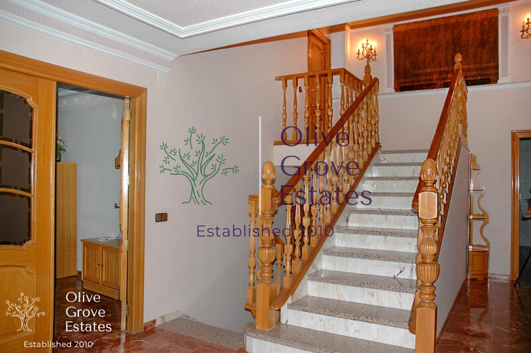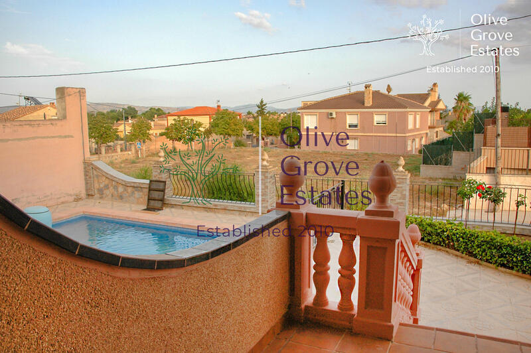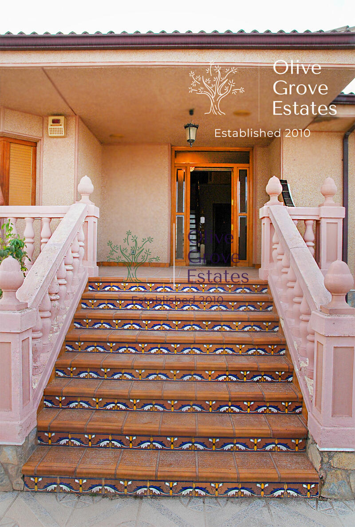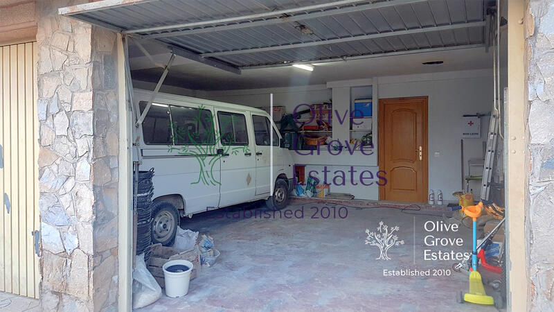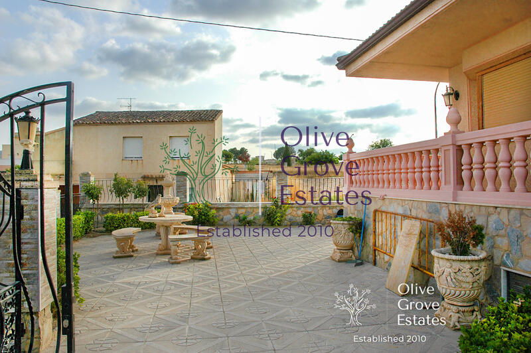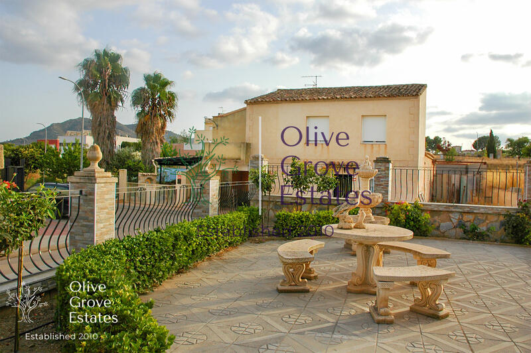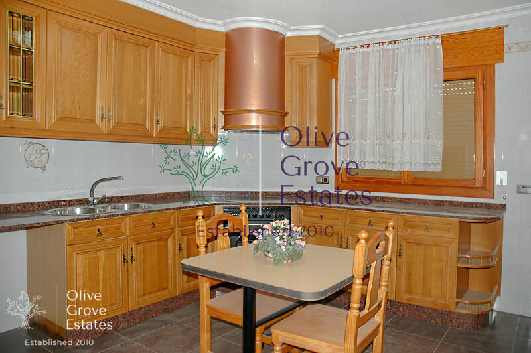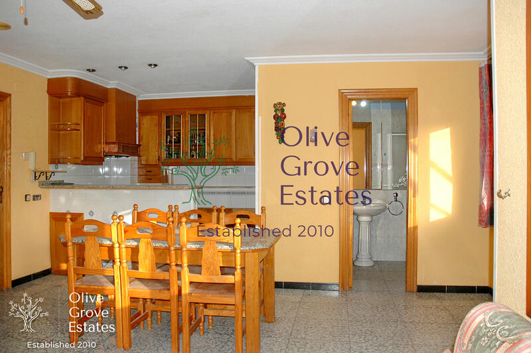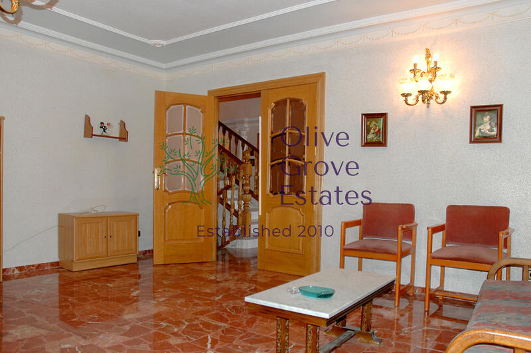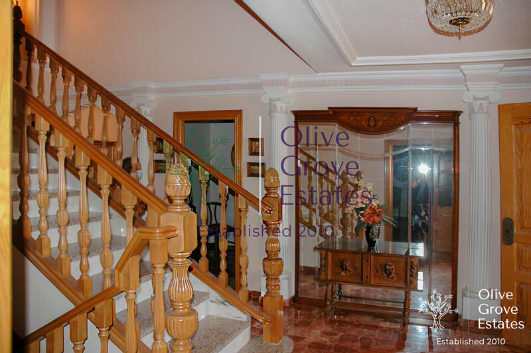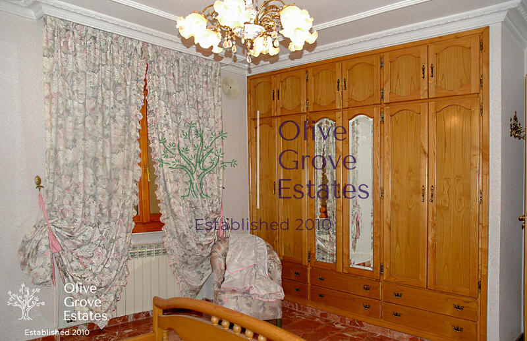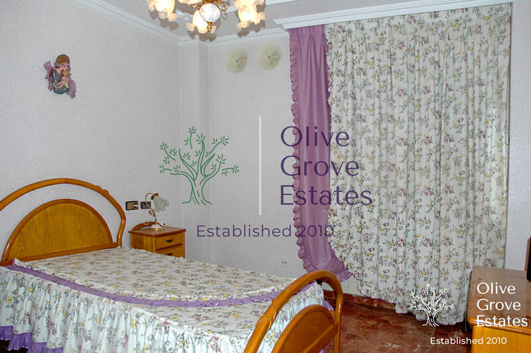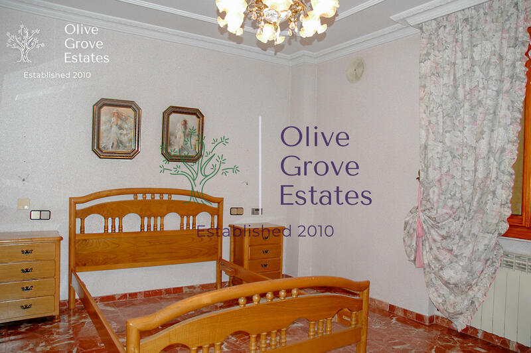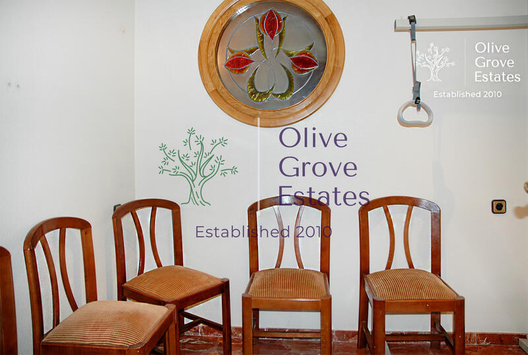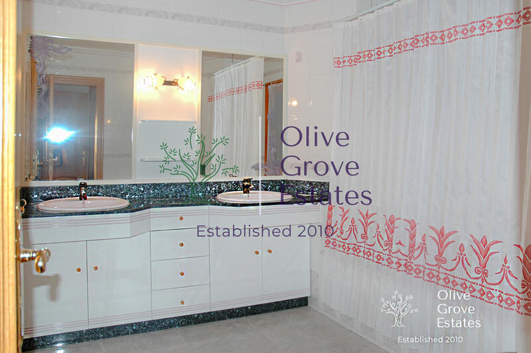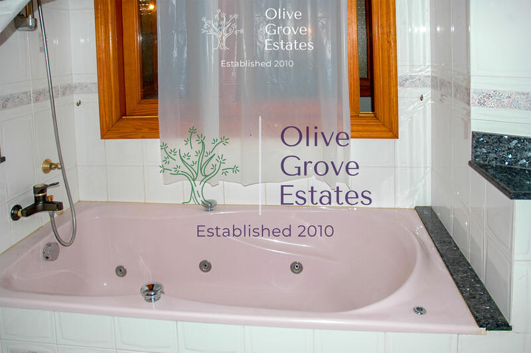Haga una consulta sobre esta propiedad

La villa está inteligentemente dividida en tres zonas de estar independientes y bien definidas, cada una con su propia cocina, baño y sala de estar, lo que la hace perfecta para quienes buscan privacidad o desean generar ingresos por alquiler.
En la planta principal, encontrará un elegante hall de entrada, un acogedor salón, una cocina totalmente equipada y un práctico guardarropa, ideal tanto para uso residencial como comercial. En la planta superior, un luminoso espacio diáfano que integra salón, cocina y comedor se abre a una amplia terraza con vistas panorámicas. Esta planta también incluye tres amplios dormitorios y un moderno baño, todos accesibles a través de una escalera interior privada o mediante una entrada exterior independiente.
La planta baja alberga un apartamento independiente con salón, cocina, baño y tres dormitorios, además de una acogedora chimenea y una despensa, ofreciendo un gran potencial para alojar invitados o para alquileres de larga duración.
En el exterior, la vivienda sigue impresionando con sus amplias terrazas, zona de barbacoa, piscina pequeña para refrescarse en los días de calor y garaje para dos coches. Los acabados de alta calidad, la hermosa carpintería y la abundante luz natural en toda la casa realzan el estilo y el confort.
Con todos los servicios locales a un corto paseo y un excelente acceso a la red de carreteras y ferrocarriles, esta propiedad ofrece la combinación perfecta de tranquilidad rural y comodidad diaria. Tanto si busca una espaciosa casa familiar como una propiedad flexible con potencial de ingresos, esta villa cumple con creces sus expectativas.
caracteristicas de la propiedad
- Ver Tour Virtual
- 6 dormitorios
- 3 baños
- 439m² Tamaño de construcción
- 216m² Tamaño de la parcela
- Piscina
- Calefacción central
- Espacio exterior - Balcón
- Espacio exterior - Jardín cerrado
- Espacio exterior - Patio
- Espacio exterior - Terraza
- Aparcamiento - Garaje doble
- Aparcamiento - Entrada para vehículos
- Sistema de alarma
- Barbacoa
- Bodega
- Patio
- Completamente cercado
- Estufa de leña
- Bodega
- Tiene sótano
- Tiene chimenea
- Tiene piscina
- Tiene cuarto de servicio
- Cadena libre
- Oportunidad de inversión
- Tiene electricidad
- Tiene gasolina
- Tiene televisión por satélite/cable
- Tiene teléfono
Desglose de costos
* El impuesto de transferencia se basa en el valor de venta o el valor catastral, el que sea más alto.
** La información anterior se muestra solo como guía.
Calculadora de hipoteca
Resultado hipotecario
* La información anterior es proporcionada por The MHI Group y se muestra solo como una guía. Las circunstancias individuales podrían cambiar la tasa que ofrecemos para una hipoteca. Haga clic en el enlace a continuación para obtener una cotización personalizada.
Noticias inmobiliarias de España en Spain Property Portal.com
In Spain, two primary taxes are associated with property purchases: IVA (Value Added Tax) and ITP (Property Transfer Tax). IVA, typically applicable to new constructions, stands at 10% of the property's value. On the other hand, ITP, levied on resale properties, varies between regions but generally ranges from 6% to 10%.
Spain Property Portal is an online platform that has revolutionized the way people buy and sell real estate in Spain.
In Spain, mortgages, known as "hipotecas," are common, and the market has seen significant growth and evolution.


