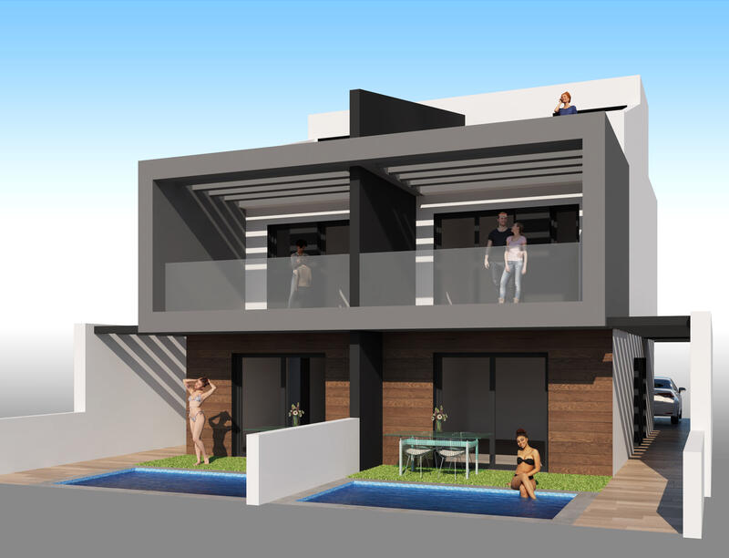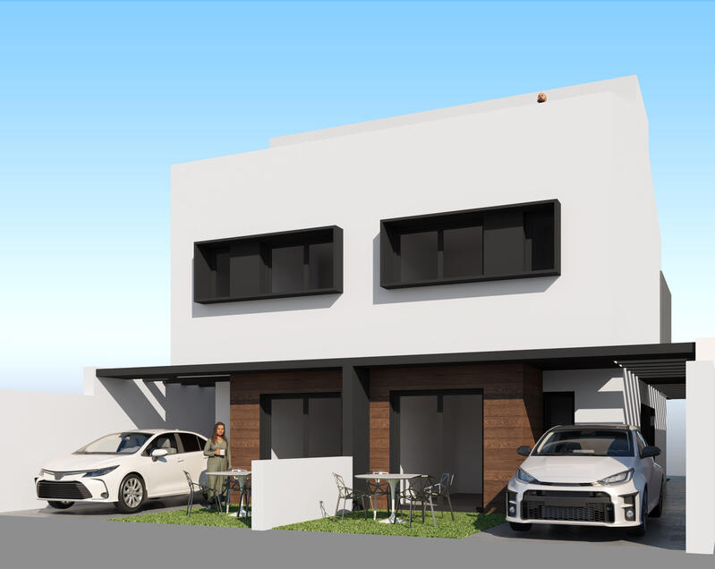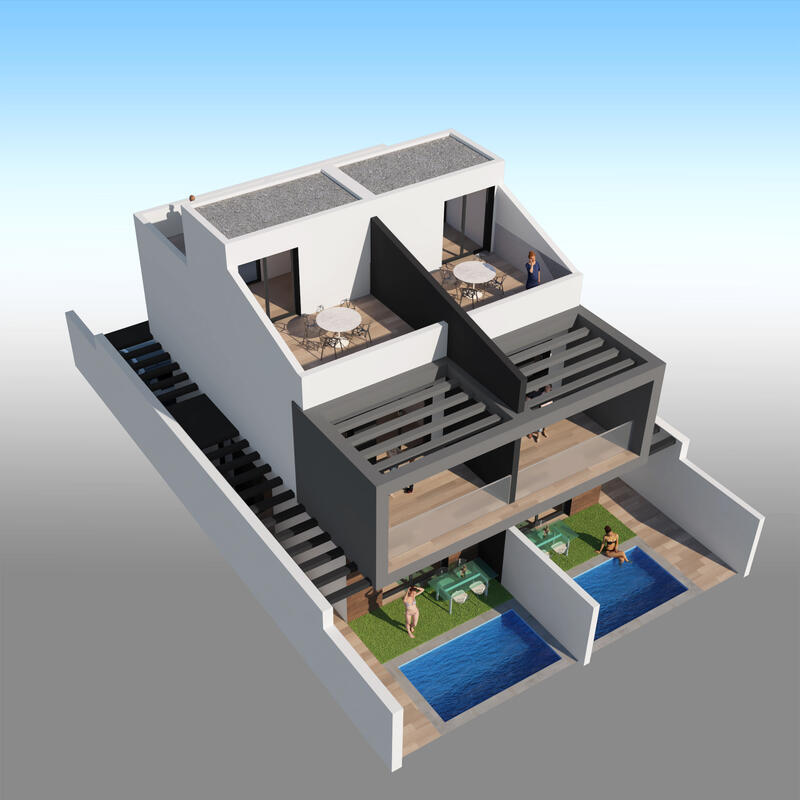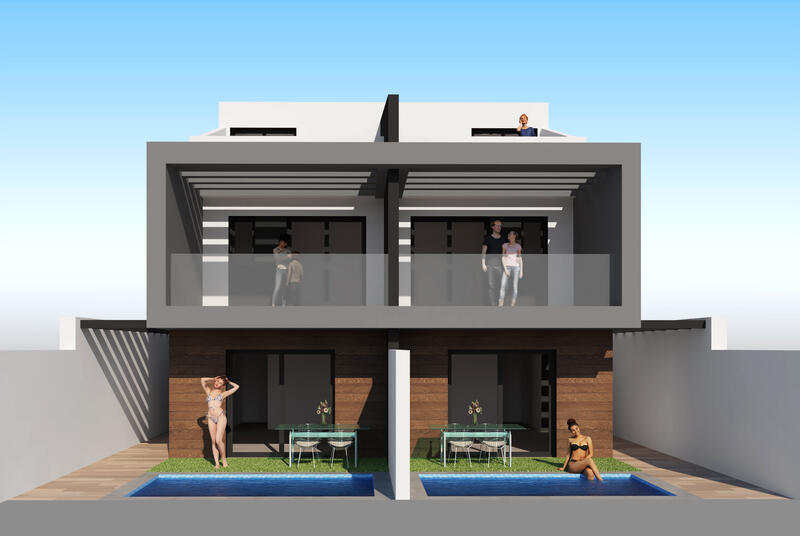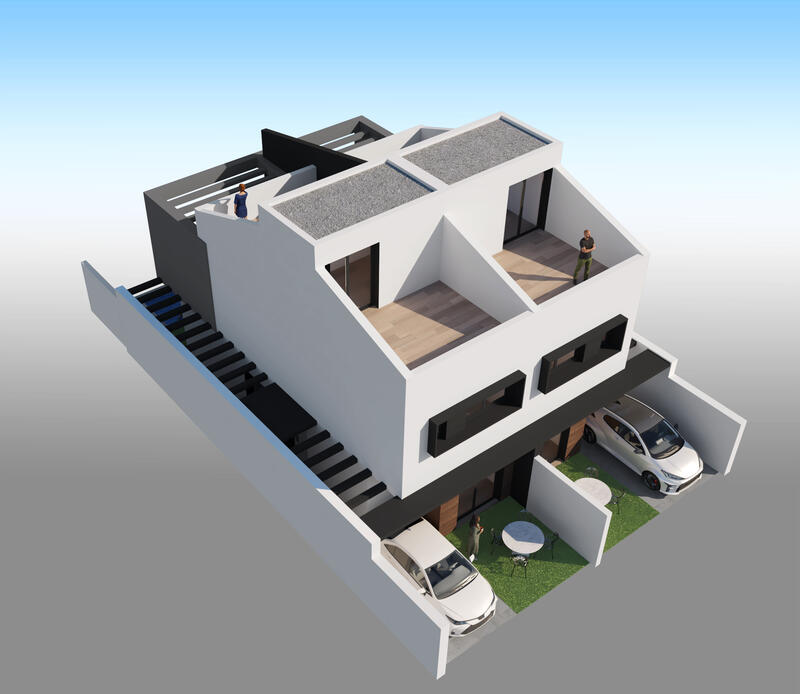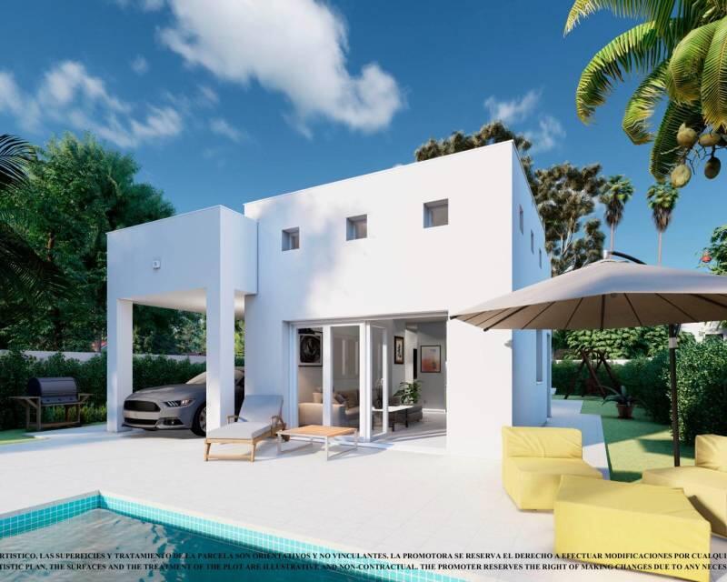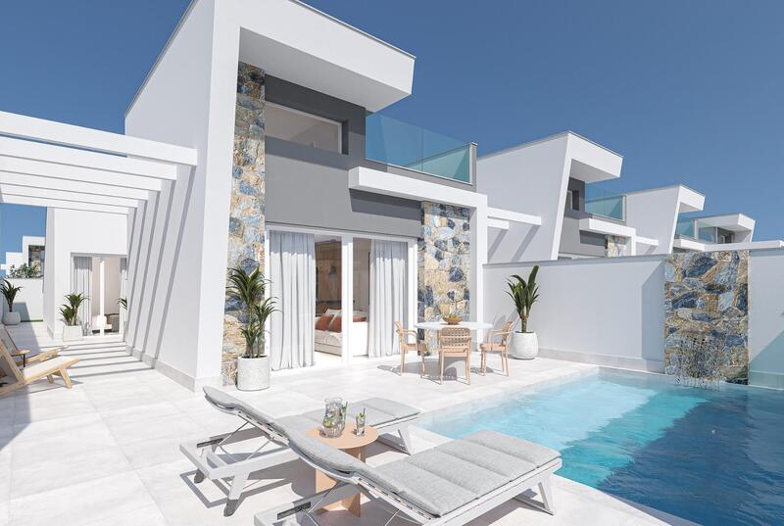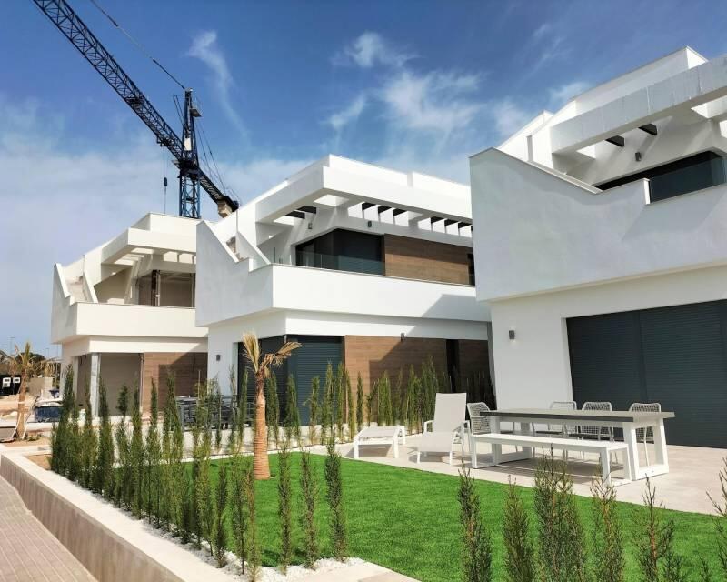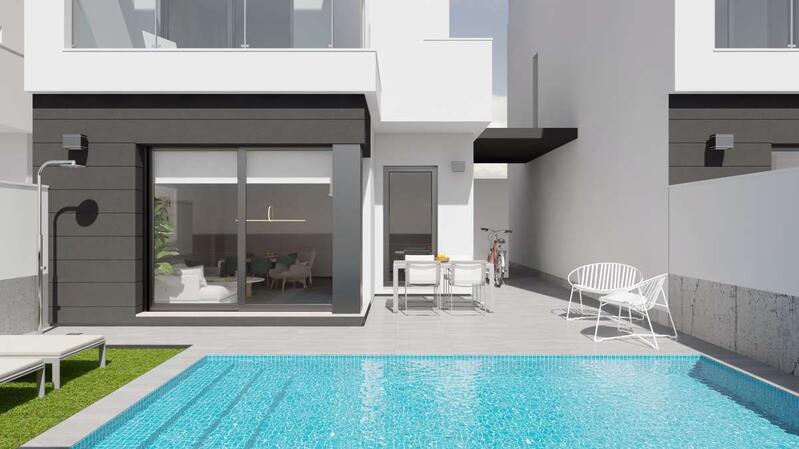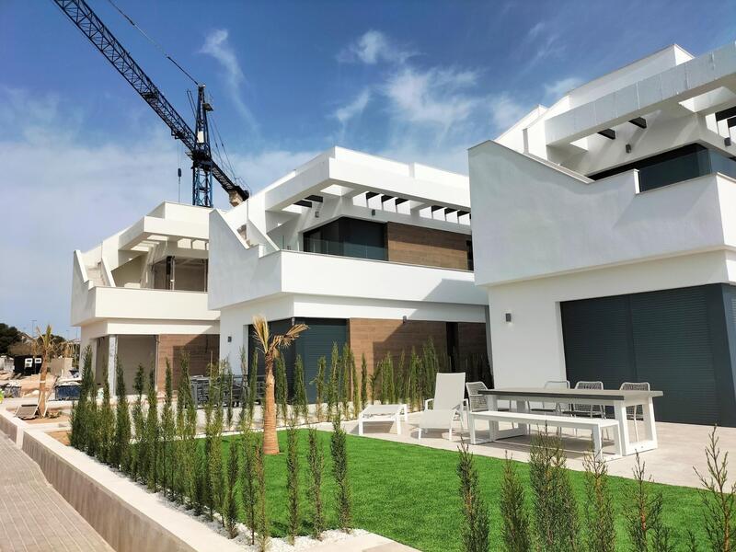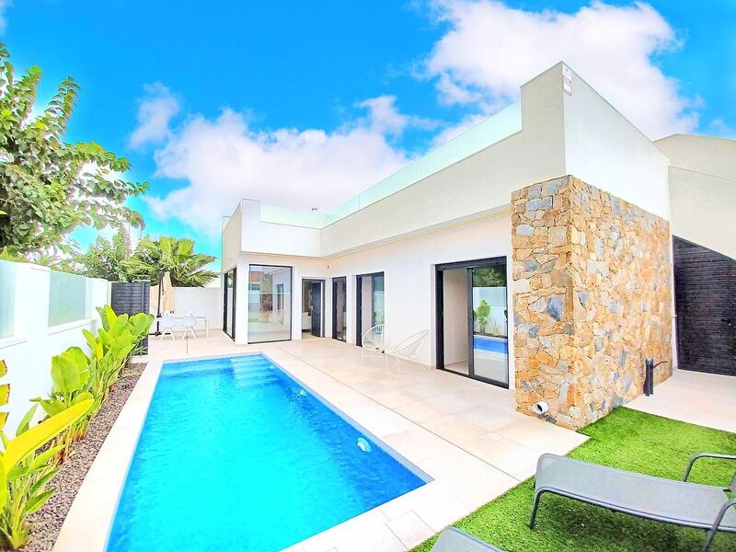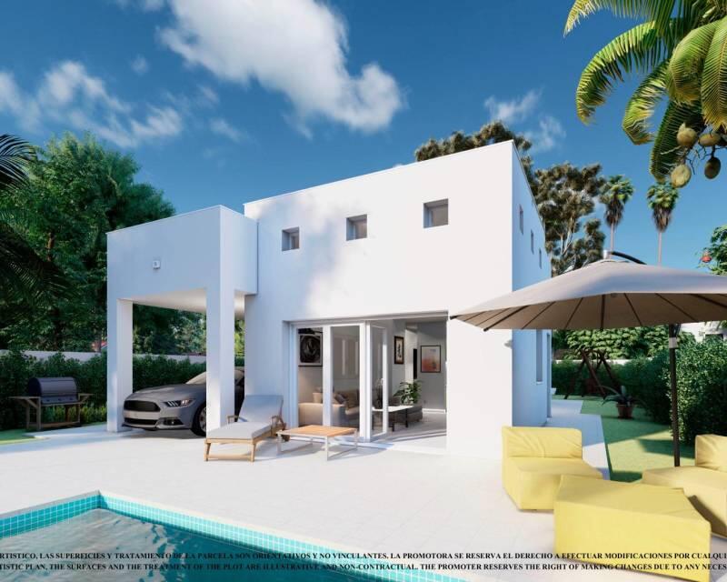NEW BUILD SEMI-DETACHED VILLAS IN SANTIAGO DE LA RIBERA New Build development of 2 semi detached villas in Santiago de la Ribera, 1 kilometre from the beach! 2 Beautiful properties with 3 bedrooms and 3 bathrooms, open plan kitchen with living room, fitted wardrobes, terrace, solarium, private garden with swimming pool and parking space. They will be finished for the beginning of 2026 so easy payment structure is possible until completion. Just 10 minutes walk will take you to the fabulous promenade and along the promenade, next to the yacht club, will take you to the centre of Santiago de la Ribera, with all the services at your fingertips, street market, bars, restaurants, ice cream parlours, shops, water activities and everything you need to enjoy the Mediterranean lifestyle in the Mar Menor. Santiago has a modern feel, although it still maintains its âfishing villageâ atmosphere. It has a very beautiful promenade, which is lined by majestic palm trees and 2 kilometres of wonderful sandy beaches. From here you can take a boat trip out across the calm waters of the Mar Menor, to the La Manga Strip on the opposite side. The main shopping area is really in the town of San Javier, but there are some some shops in the narrow streets to browse, try visiting on a Wednesday morning when there is a large street market. The villas are walking distance to shops, bars, restaurants, Dos Mares shopping centre and the fantastic beaches of the Mar Menor and 20 minutes to the popular Zenia Boulevard â everything is within easy reach! Just 30 minutes from Cartagena city and the new International Murcia airport. Especifications: ⢠FOUNDATION: Foundation by footings or reinforced concrete slab. System of waterproof additives and waterproofing of foundation slab according to details and technical guidelines. ⢠STRUCTURE: Pillars, capitals and ribs of reinforced concrete. ⢠SLABS: bidirectional or reticular, with prefabricated concrete lost coffers, and 5-centimeter compression layer with mesh distribution. ⢠ROOF: Flat roof that can be walked on in terraces of houses, and non-walkable gravel roof in stair towers. ⢠FACADES AND ENCLOSURES: Capuchin wall, exterior sheet of ½ foot of perforated brick covered with mortar or ceramic cladding, and plastered with cement mortar on its inner face and air chamber with thermal-acoustic insulation of extruded polystyrene foam boards of 60 mm. Interior sheet of double hollow ceramic brick of 9 cm. with plaster plaster and later painted smooth. ⢠PARTY WALLS: In areas of separation between houses, etc., factory of ½ foot of perforated brick and ceramic partition with intermediate thermal acoustic insulation of 40 mm, plastered on both sides and painted. ⢠PARTY WALLS: Double hollow brick partitions, 9 cm. plastered and later painted. In wet areas with ceramic tiling received with adhesive mortar. ⢠FLOORING: For the flooring of the homes, there are two options: either high-quality, AC5-resistant floating flooring, or large-format porcelain, in both cases offering several options in tones and colours. In the parking area, continuous, trowelled concrete flooring. In the gardens, porcelain flooring or artificial grass. ⢠TILING: In the bathrooms, the covering is done with top-quality porcelain tiling received with adhesive mortar. At this point, clients will be given several options to personalise the tiling of the bathrooms. The rest of the rooms are finished with highly durable, washable, smooth vinyl paint. ⢠EXTERIOR CARPENTRY: Aluminium with Thermal Bridge Break in anthracite grey lacquer approved by technical management with double low-emissivity glass with low solar factor and vacuum chamber, 4 + 4 + 16 + 4 + 4 in doors and fixed parts of windows, being 4 + 16 + 4 in windows without fixed, type "climalit" or similar. The carpentry system will be adjusted to the technical requirements and in accordance with CTE. The exterior carpentry is made up of aluminium profiles with thermal bridge break with a standardized system and with a quality seal on the windows and doors. Insulating glass with double safety sheet inside and outside and intermediate air chamber. ⢠INTERIOR CARPENTRY: In the homes there will be two options: solid passage doors in natural beech-type wood or lacquered in white DM with steel hardware. In both cases the doors will go up to the ceiling, with a fixed or upper sink made of the same wood as the door. ⢠HARDWARE: In the door leading to the house, a wide-angle peephole. In the rest of the carpentry, hanging, closing, safety and handle fittings to be chosen by the technical management, with or without locking according to the rooms. Handles and accessories in matte stainless steel. ⢠SANITARY WARE: White vitrified ceramics to be chosen. ⢠FALSE CEILINGS: Continuous plasterboard with smooth white finishes. In the bathrooms the false ceiling will be accessible to access the air conditioning equipment. ⢠TAPS: Single-lever taps, to be chosen. All water consumption points (toilet taps, showers, cisterns, etc.) will have jet economizers or similar and a flow reducing mechanism. In toilet cisterns, the discharge volume will be limited to a maximum of 7 litres and it will have a double system of discharge or stoppage. ⢠PAINT IN INTERIORS: Smooth paint, colour of your choice. ⢠INSULATION: On the roof, thermal insulation with 6 cm tongue and groove extruded polystyrene sheets and air chambers with 6 cm thermoacoustic rock wool. INSTALLATIONS. ⢠PLUMBING: Standardised PPR, in cold and hot water conductors with insulation shell throughout its development. Compliance with Artº-2 of Law 6/2006, of July 21, on increasing saving and conservation measures in water consumption in the Autonomous Community of the Region of Murcia, will be mandatory. ⢠AIR CONDITIONING AND DHW: High-efficiency heat pump equipment for air conditioning through ducts and adjustable grilles, hot water through the storage tank of the aerothermal equipment. ⢠ELECTRICITY: Independent circuit system according to REBT. Mechanisms brand Jung 990 Blanco, or similar. Medium or high degree of electrification depending on the dwellings. ⢠AUDIO-VISUAL: Intercom with electric opening of access door to building. Collective antenna, for TV and FM and internal telephone channeling with sockets in the dwelling according to telecommunications project.
Teilen Sie diese Immobilie



