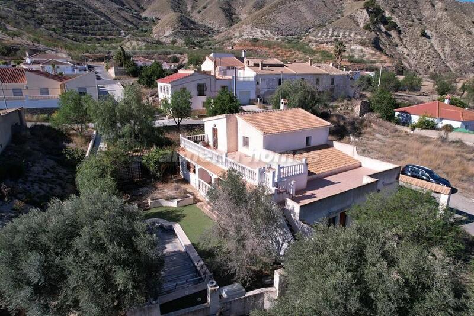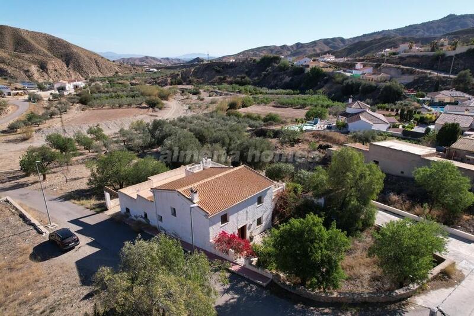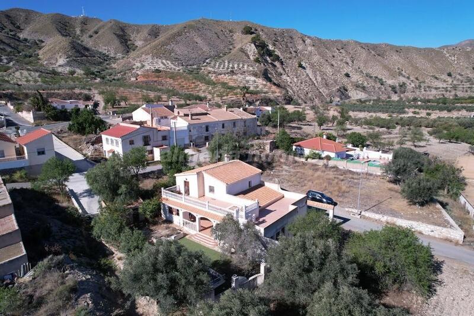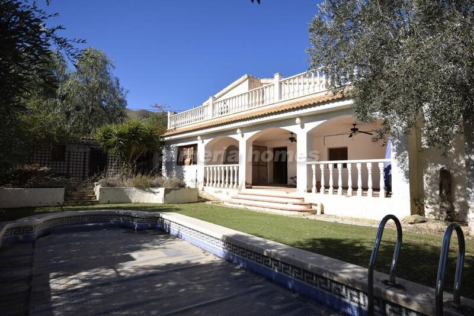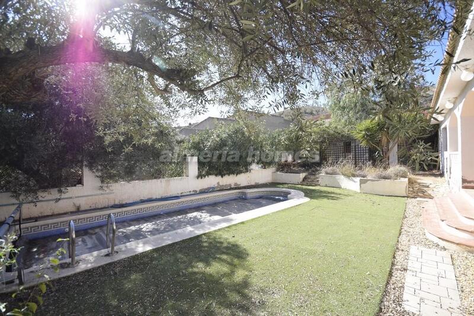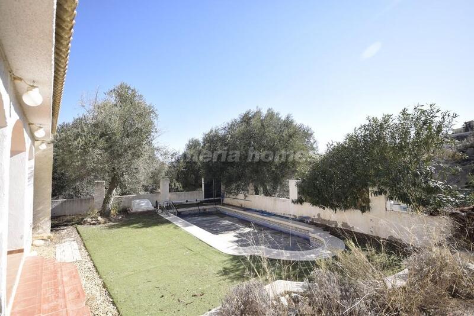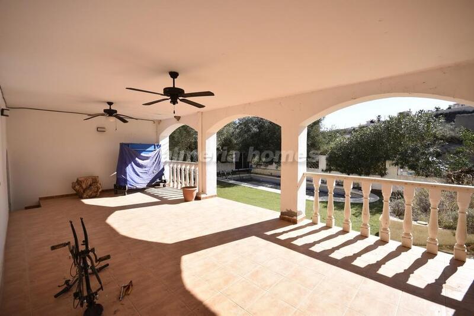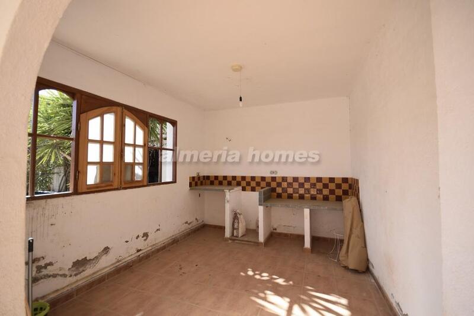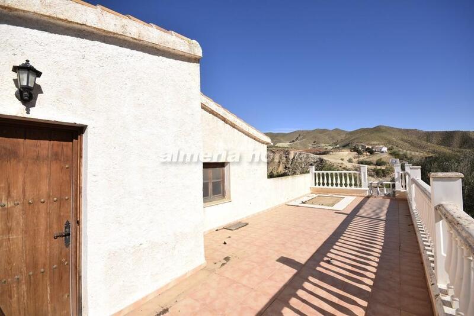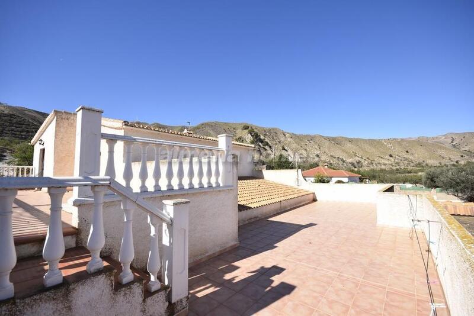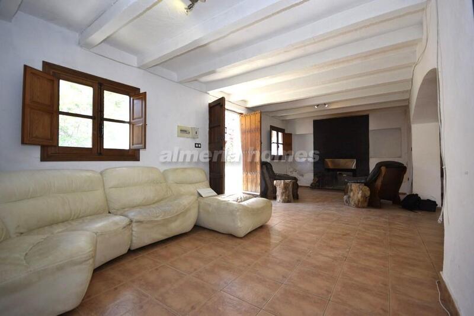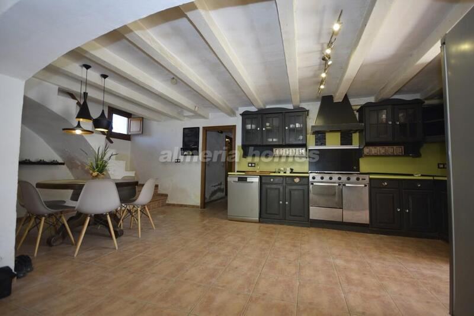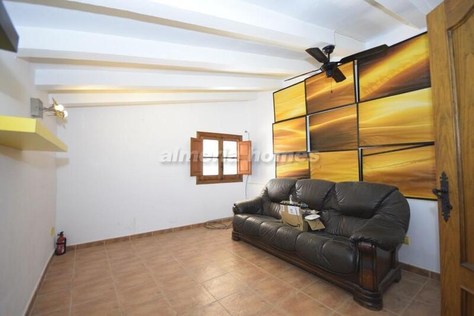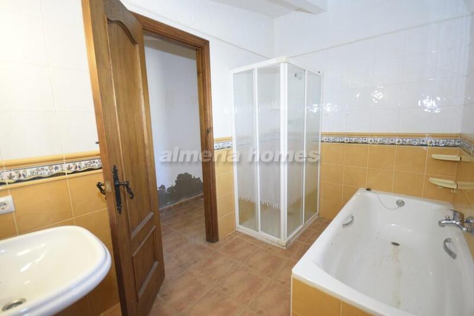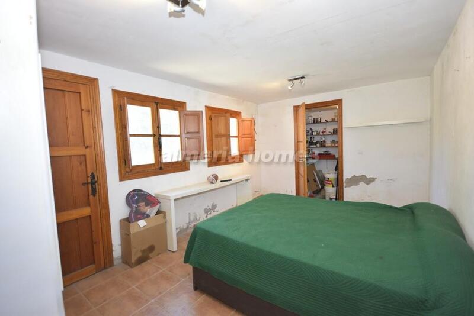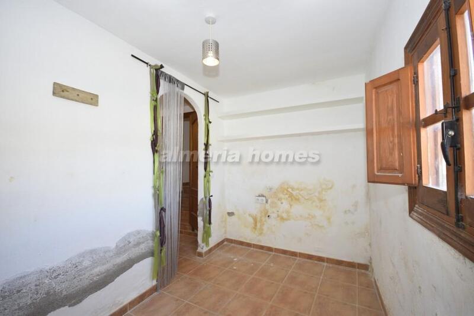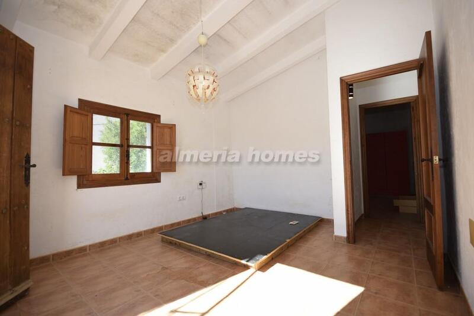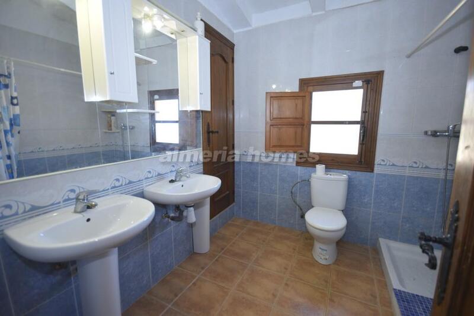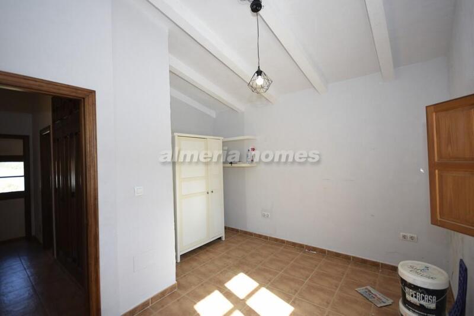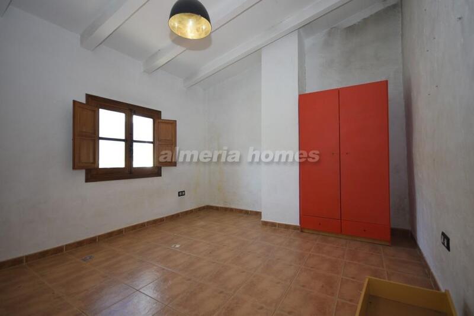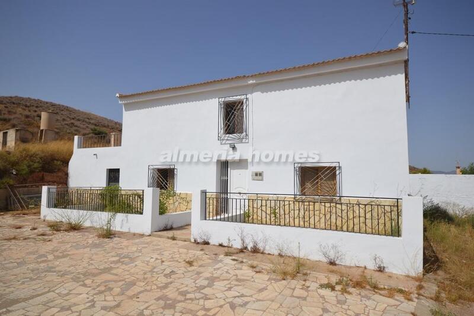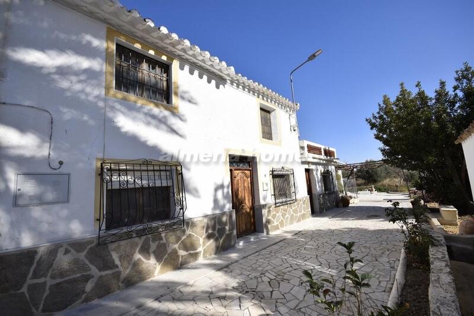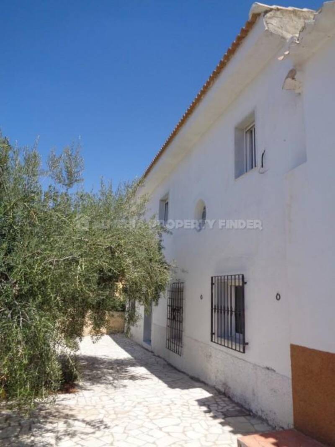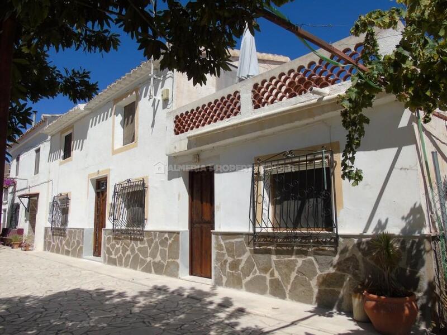Stellen Sie eine Anfrage zu dieser Immobilie
Positioned within a mere 1-minute drive or a short 4-minute walk (300 meters) from a popular bar, and only a 10-minute drive (8.5 kilometers) from Arboleas village, this property ensures convenient access to all the essentials for day-to-day living while enveloping you in the peaceful ambiance of the countryside.
At the rear of the property, an enclosed parking area provides space for two cars, while an additional parking area to the front, just off the main road, offers further parking space. Adjacent to the main driveway, a charming plot of land, adorned with almond trees, adds to the rustic charm of the surroundings. The plot could be used to create further garden and seating areas.
Enter through the front door to find a welcoming hallway, featuring a small storage room to the left and a versatile room, suitable for an office or bedroom, to the right. Continuing through the hallway, discover a utility room housing the washing machine and a double bedroom with a storage cupboard and access to the outside. A few steps up lead to an inner hall with a second bedroom on the left and a bathroom on the right.
Further along, the hall leads to a door opening to a spacious open-plan kitchen-diner and lounge, boasting a feature open fireplace and providing access to a large covered terrace, perfect for al fresco dining. On the right of the terrace is a space which would be ideal for an outdoor kitchen and bar. From the terrace steps lead down to a private pool area with an 8m x 3m pool surrounded by a terrace laid with artificial grass. On the right of the pool area there is a raised terrace offering further seating space. Beyond this terrace there is a log store, workshop / storage room and access to the front of the house. On the left of the pool area a staircase leads up to a huge roof terrace set ont wo levels providing impressive mountain views.
From the lounge, traditional wooden double doors lead outside to a terrace with steps leading up to the main road. Above, a plot of land awaits, offering potential for further gardens, currently planted with almond trees.
Ascend the traditional tiled staircase from the kitchen to reach the first floor, where a spacious bathroom and three double bedrooms, one with access to the roof terrace, await. There are also storage cupboards / wardrobes on the first floor.
This cortijo exudes character with traditional features such as beams, traditional tiles, and wooden doors. While it requires some maintenance, including cleaning, painting, plastering, gardening, and pool maintenance, once restored, it promises to be a stunning family home or rental opportunity.
Eigenschaften der Immobilie
- Videotour ansehen
- 6 Schlafzimmer
- 2 Badezimmer
- 267m² Baugröße
- 810m² Grundstücksgröße
- Schwimmbad
Kostenaufschlüsselung
* Die Übertragungssteuer basiert auf dem Verkaufswert oder dem Katasterwert, je nachdem, welcher der höchste ist.
** Die obigen Informationen werden nur als Richtlinie angezeigt.
Hypothekenrechner
Hypothekenergebnis
* Die obigen Informationen werden von The MHI Group bereitgestellt und dienen nur als Leitfaden. Individuelle Umstände können den von uns angebotenen Zinssatz für eine Hypothek ändern. Bitte klicken Sie auf den untenstehenden Link, um ein personalisiertes Angebot zu erhalten.
Similar Properties
Spanische Immobiliennachrichten und Updates von Spain Property Portal.com
In Spain, two primary taxes are associated with property purchases: IVA (Value Added Tax) and ITP (Property Transfer Tax). IVA, typically applicable to new constructions, stands at 10% of the property's value. On the other hand, ITP, levied on resale properties, varies between regions but generally ranges from 6% to 10%.
Spain Property Portal is an online platform that has revolutionized the way people buy and sell real estate in Spain.
In Spain, mortgages, known as "hipotecas," are common, and the market has seen significant growth and evolution.


