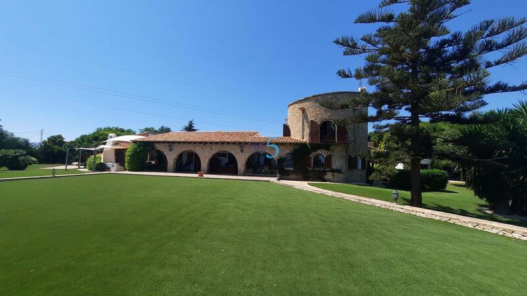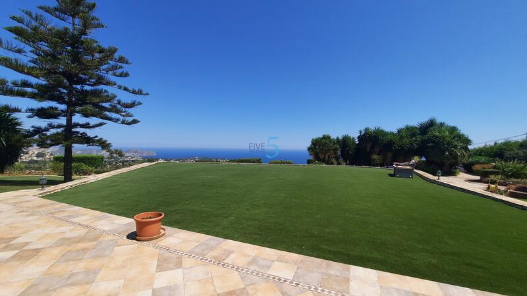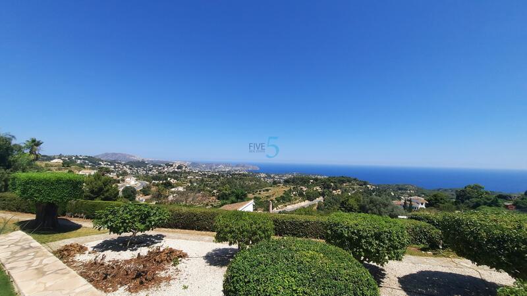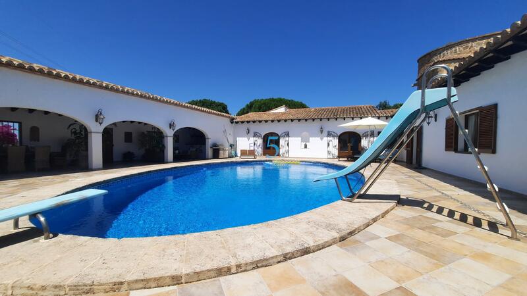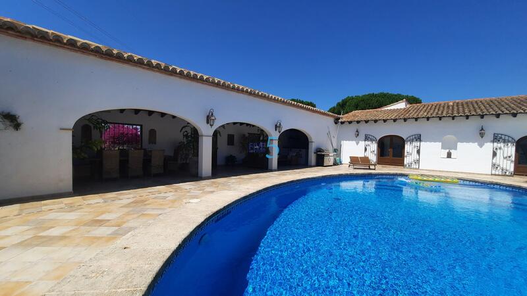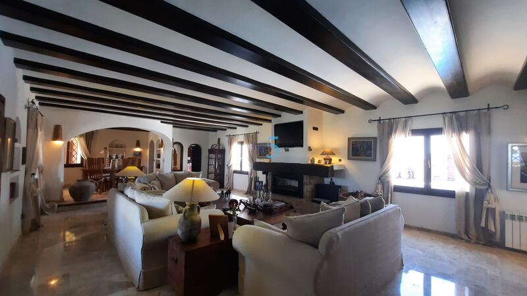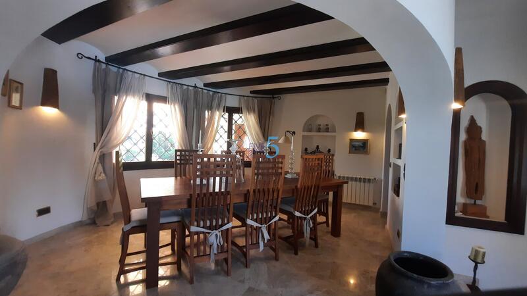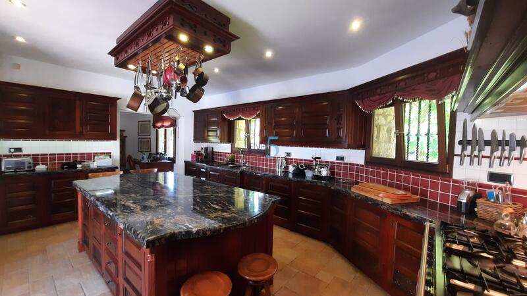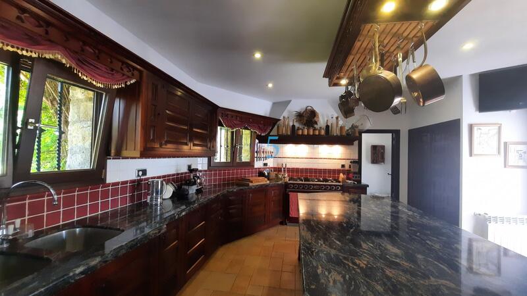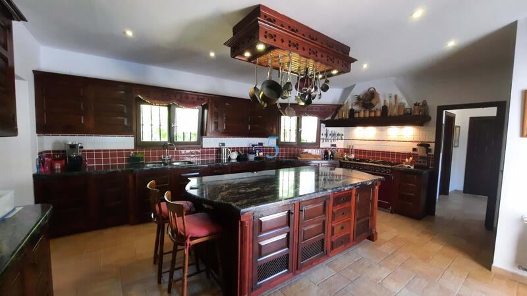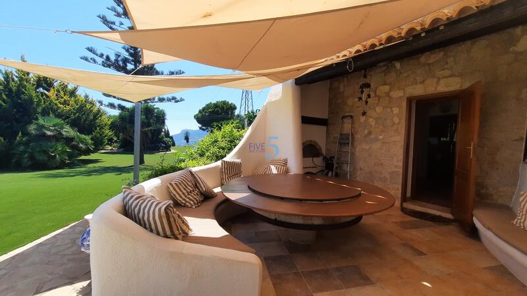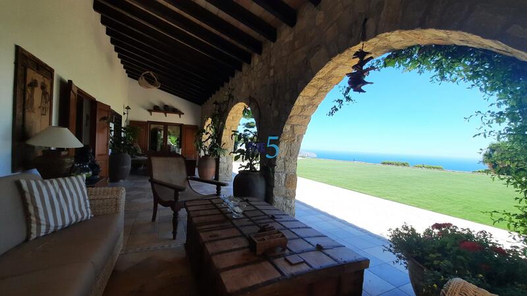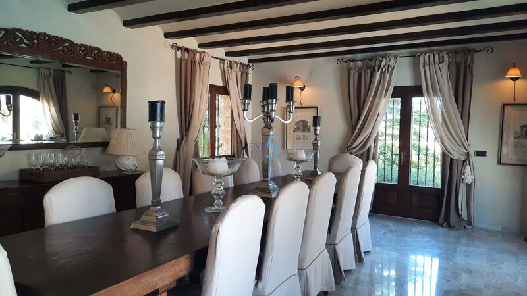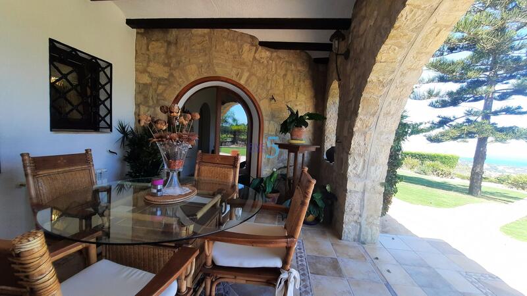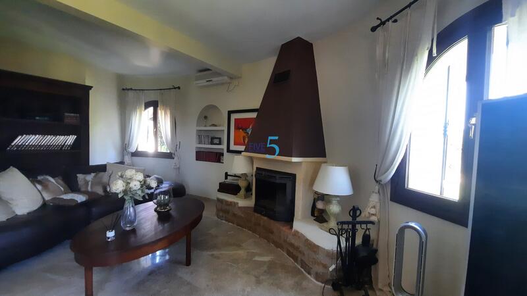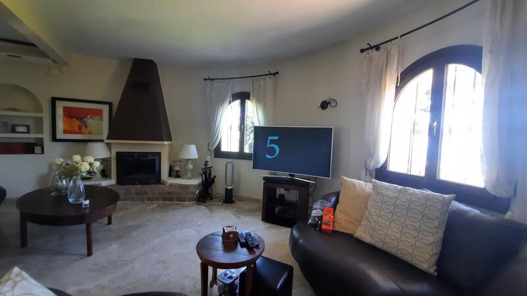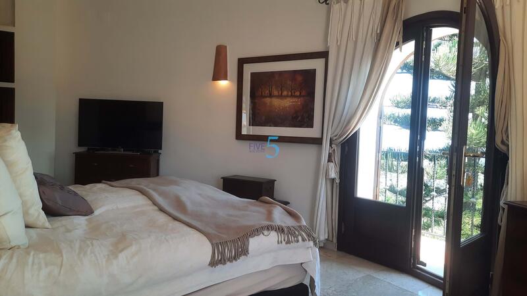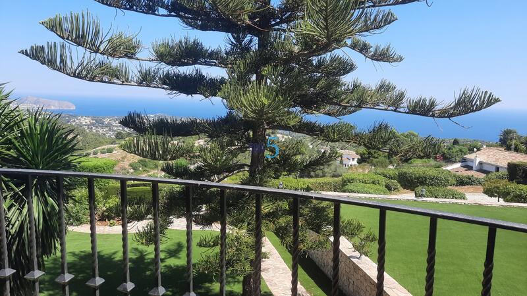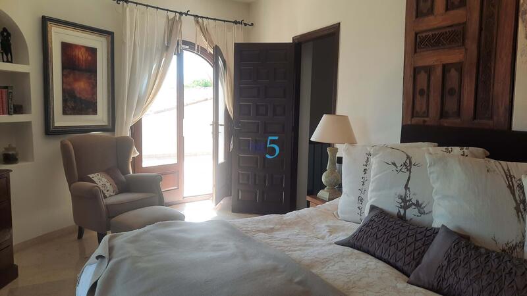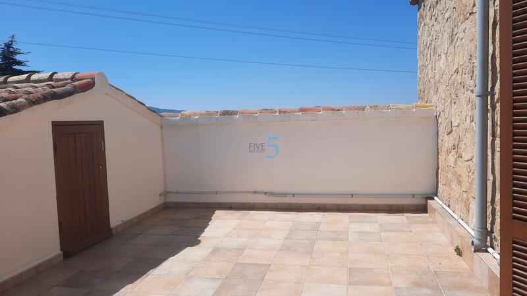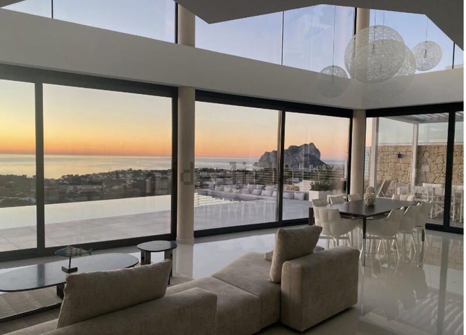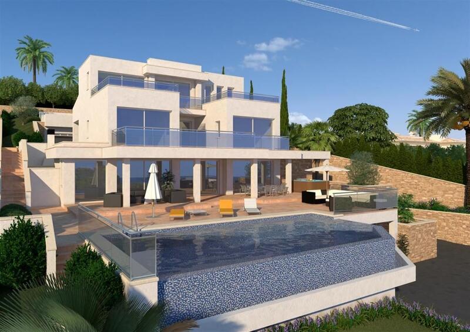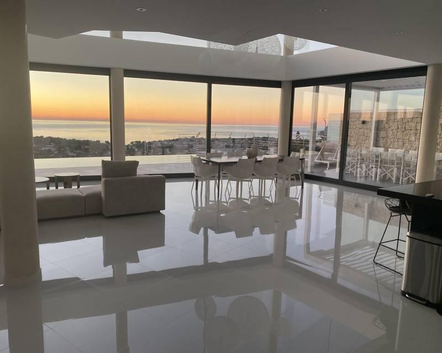Stellen Sie eine Anfrage zu dieser Immobilie
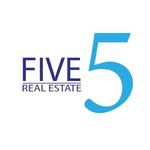
On entering the property through large double wooden doors, we find a bright hallway with marble floors and to our right, we can see the inner courtyard and swimming pool. The hallway leads us to the large lounge with a log burner, doors to the Naya terrace area and an opening into the raised dining area. There is a large modern well-fitted family kitchen with a central island and granite worktops. Adjacent to the kitchen there is a small study area with views of the garden and sea beyond. A small hallway leads us to the boiler room and steps down to the cellar and bodega.
The property also boasts a wonderful and very large separate dining room perfect for entertaining guests on those rare occasions that al fresco dining is not an option.
From the kitchen, we can exit outdoors to the bbq area with a large Lazy Susan on a round table under sail-type awnings. This area extends onto the open-covered Naya terrace with extensive views across the landscaped gardens to the sea. Throughout the garden, there has been tasteful use of artificial grass, except in the orchard. The gardens are extensive and large flat areas give the opportunity for lawn bowls or a golf putting green. There is room for a tennis court or other activities if desired.
An inner courtyard provides fabulous space for activities in and around the large swimming pool, sun terraces and shaded areas surround this very private entertaining area. There is a guest toilet and separate shower and changing room poolside.
Returning to the house and the main hallway we find a second lounge with a log burner and an adjacent dining area in a glazed-in section of the Naya. Often used in the winter months by the present owners as a cosy snug. There is plenty of storage under the stairs that then rise to the master bedroom suite with its own balcony with breathtaking sea views, en suite bathroom and a separate roof terrace with access to further storage in the loft.
Downstairs there are three further double bedrooms, one with a four poster bed and all with large en suite bathrooms. One has access to a private terrace in the garden.
The garage is double size and also has a workshop and storage space, it can be accessed directly from the house near the front door. Adjacent we find a large utility room and storage area, perfect for the garden equipment.
There is a large supply of logs to support the two log burners in the house.
Built in 1970 the Finca has been tastefully designed and very well maintained by the present owners. The house is enormous and the gardens are extensive with a mix of colourful plants, shrubs, palms and fruit trees.
Heating is available from a mix of solar, electric and gas. Air conditioning is installed in the main and second lounge and the bedrooms. There are persiana shutters and several mosquito blinds throughout the property.
The Finca has many beautiful items of furniture and if desired by the new owner they can be separately negotiated.
Exceptional luxury property in a very private location with stunning views, that must be viewed to be fully appreciated. Videos are available for serious enquiries.
1 Real Estate, part of the Property Cloud Group, is a leading international estate agent in the Costa Blanca, with over 50 years of combined experience in Spanish property sales and over 40 dedicated staff. We are committed to providing a transparent, first-class service to all our clients, whether buyers or sellers. From the moment you first contact us, you'll notice the exceptional level of care and expertise we deliver as standard.
At 1 Real Estate, we focus exclusively on properties directly listed with us, allowing us to build strong relationships with our vendors, understand their homes, and have in-depth knowledge of the areas we serve. With our extensive portfolio of properties, we are confident we can find the perfect match for your requirements.
Make an enquiry today and discover why we stand out as the agent of choice for buyers and sellers in the Costa Blanca.
Eigenschaften der Immobilie
- 4 Schlafzimmer
- 5 Badezimmer
- 517m² Baugröße
- 8.000m² Grundstücksgröße
- Schwimmbad
- Private parking
- Local Tax (Annual): 1022.22
- Fully Fitted Kitchen
- Private Driveway
- Separate Kitchen
- Terrace
- Garage
- Heating
- Built year: 1970
- Garden
- Air conditioning
- Pool type: Private
- Fitted wardrobes
- Solar system
- Fireplace
- Basement
- Utility room
- Views: Sea views
- Views: Countryside views
- Views: Mountain views
- Security alarm
- Double glazing
- Septic tank
- Mosquito nets
- Equipped kitchen
- Bathrooms (en-suite): true
- Dining room
- Pool shower
- WIFI available
- Proximity: Restaurants
- Barbecue
- WC for visitors
- Security door
- Views: Pool view
- Solar orientation: South
- Interior parking
- Gas: Main grid
Kostenaufschlüsselung
* Die Übertragungssteuer basiert auf dem Verkaufswert oder dem Katasterwert, je nachdem, welcher der höchste ist.
** Die obigen Informationen werden nur als Richtlinie angezeigt.
Hypothekenrechner
Hypothekenergebnis
* Die obigen Informationen werden von The MHI Group bereitgestellt und dienen nur als Leitfaden. Individuelle Umstände können den von uns angebotenen Zinssatz für eine Hypothek ändern. Bitte klicken Sie auf den untenstehenden Link, um ein personalisiertes Angebot zu erhalten.
Similar Properties
Spanische Immobiliennachrichten und Updates von Spain Property Portal.com
In Spain, two primary taxes are associated with property purchases: IVA (Value Added Tax) and ITP (Property Transfer Tax). IVA, typically applicable to new constructions, stands at 10% of the property's value. On the other hand, ITP, levied on resale properties, varies between regions but generally ranges from 6% to 10%.
Spain Property Portal is an online platform that has revolutionized the way people buy and sell real estate in Spain.
In Spain, mortgages, known as "hipotecas," are common, and the market has seen significant growth and evolution.


