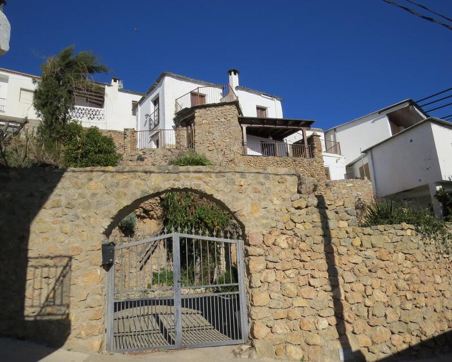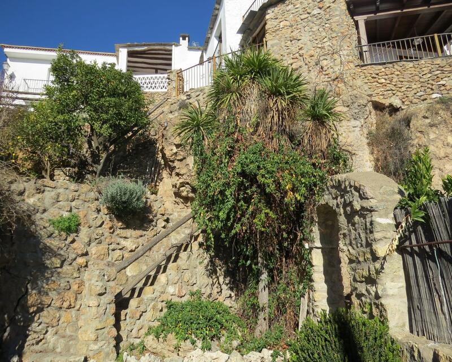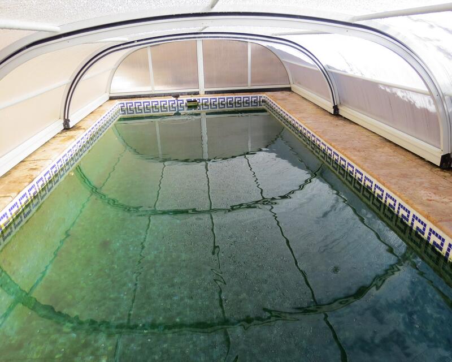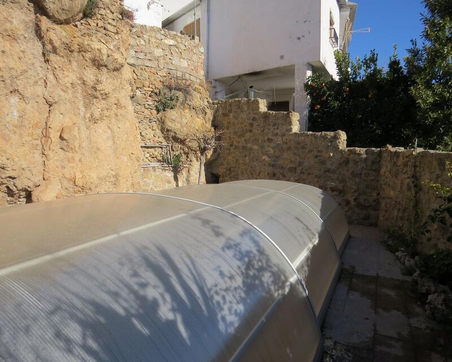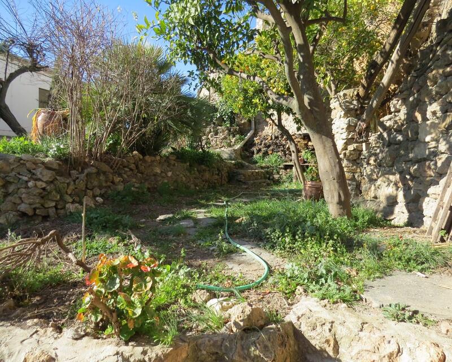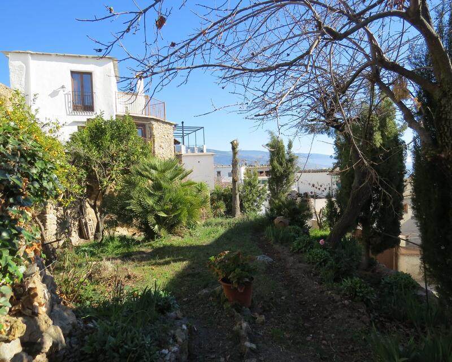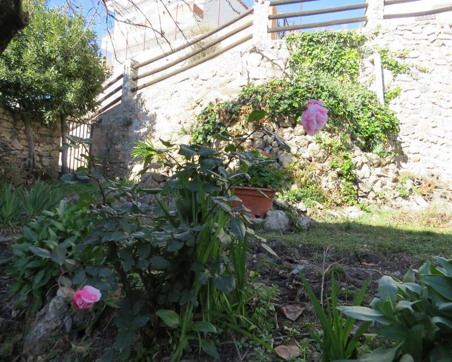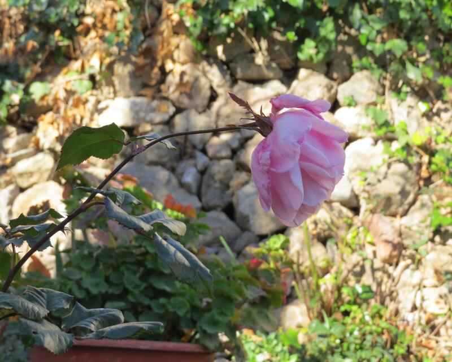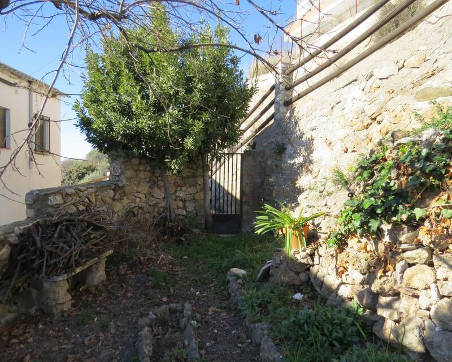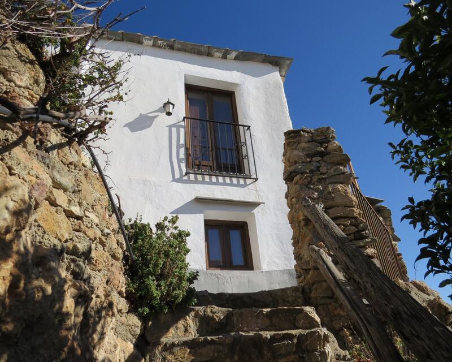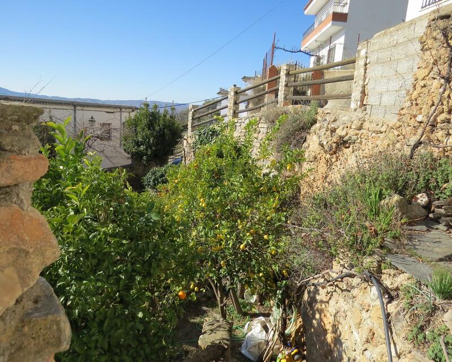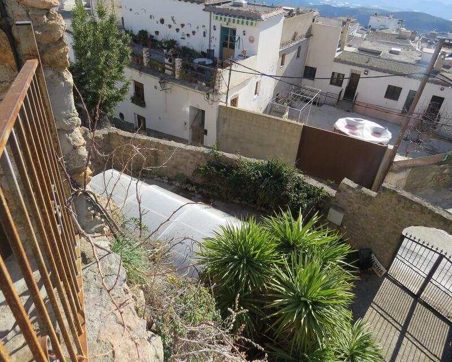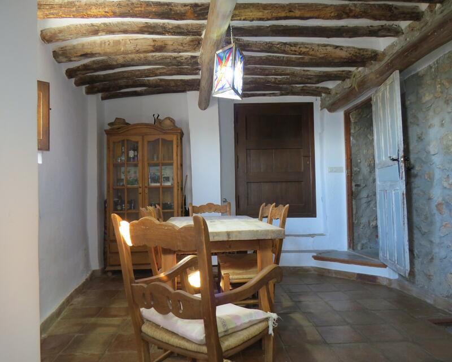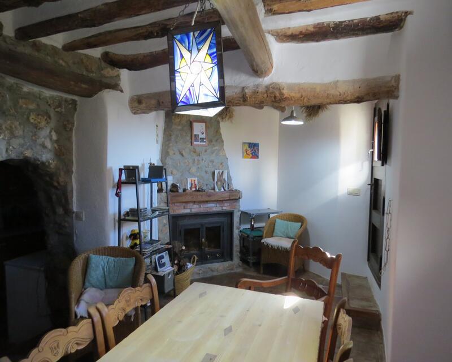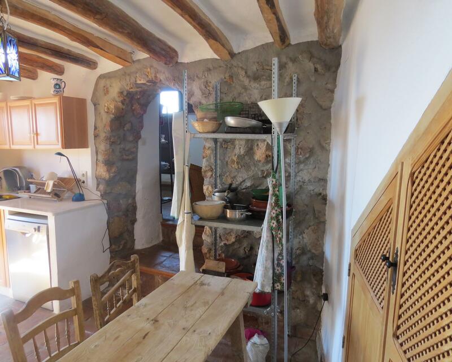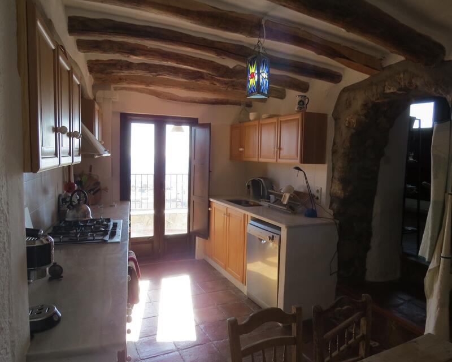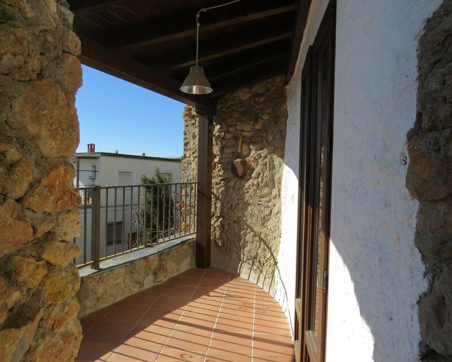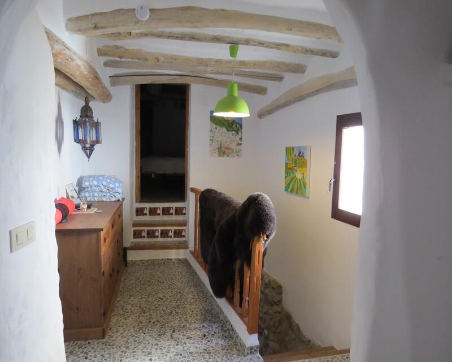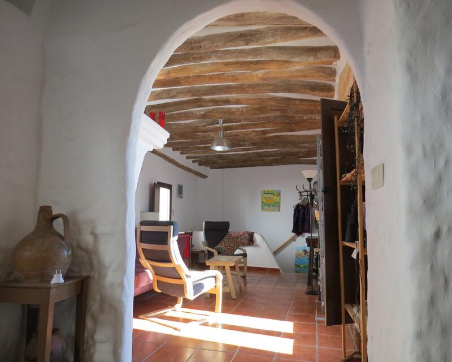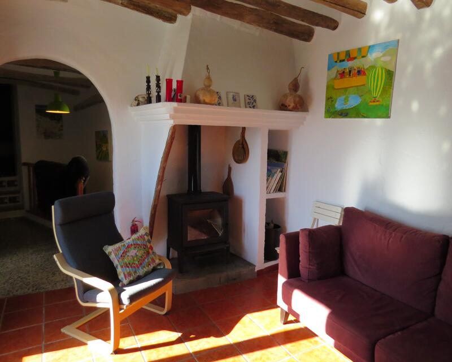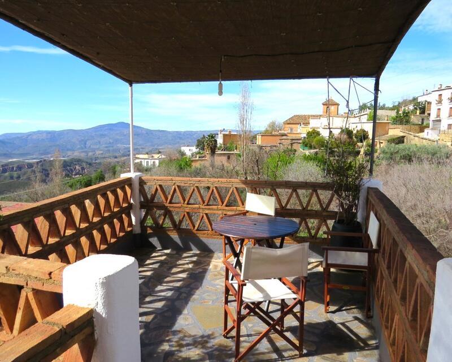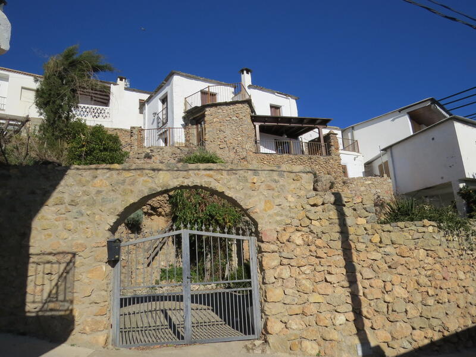Forespørg om denne ejendom
Ref: 3830
Ejendom markedsført af Another Way Of Life S.L.

Dit navn:
Email adresse:
Telefon nr:
Ved at markere dette felt videregiver vi din forespørgsel til op til fem andre ejendomsmæglere, der har lignende ejendomme som denne.
Forespørgsel Detaljer:
Renovated detached town house with garden and pool.
This property situated in the village of Yegen, has access from street level or through the garden below. Double iron gates open to a parking area, to the right is the filtered swimming pool and to the left is an established, terraced garden accessed via stone steps. The natural, cottage style garden has a variety of fruit trees and area’s for growing vegetables and flowers.
Further stone steps lead up to the side entrance to the house. This opens into a large dining room with traditional beams, floor tiles, a fitted wood burner and a door to the quiet street. Through a stone arch is the fitted kitchen with marble worktops, oven, hob, extractor, dishwasher, fridge/freezer and a larder cupboard. Double glazed doors lead out to a wonderful covered terrace and to an adjacent open terrace, both with fantastic views of the village and mountains.
The dining area has stairs to the upper floor landing, two double bedrooms and a large open living area. The master bedroom has two sets of double glazed doors making it light and airy, one set open to a private sunny terrace. The living area has a wood burner and doors to a lovely mosaic floored terrace with stone washbasin, seating and again wonderful views.
From the living area are stairs, with wooden handrails, down to a hall with access to a double bedroom, large bathroom and a utility area. There is also another door giving street access and a door to the same terrace that is accessed from the kitchen. The bathroom has double shower cubicle, bath, vanity unit, wc and bidet. The utility area has a traditional washbasin, washing machine and gas boiler.
The property is renovated to a high standard whilst keeping its rustic feel with chestnut beams, stone floor tiles and original features. It has double glazing throughout, mains water, electricity and drainage. There are also acequia rights for watering the garden.
This property situated in the village of Yegen, has access from street level or through the garden below. Double iron gates open to a parking area, to the right is the filtered swimming pool and to the left is an established, terraced garden accessed via stone steps. The natural, cottage style garden has a variety of fruit trees and area’s for growing vegetables and flowers.
Further stone steps lead up to the side entrance to the house. This opens into a large dining room with traditional beams, floor tiles, a fitted wood burner and a door to the quiet street. Through a stone arch is the fitted kitchen with marble worktops, oven, hob, extractor, dishwasher, fridge/freezer and a larder cupboard. Double glazed doors lead out to a wonderful covered terrace and to an adjacent open terrace, both with fantastic views of the village and mountains.
The dining area has stairs to the upper floor landing, two double bedrooms and a large open living area. The master bedroom has two sets of double glazed doors making it light and airy, one set open to a private sunny terrace. The living area has a wood burner and doors to a lovely mosaic floored terrace with stone washbasin, seating and again wonderful views.
From the living area are stairs, with wooden handrails, down to a hall with access to a double bedroom, large bathroom and a utility area. There is also another door giving street access and a door to the same terrace that is accessed from the kitchen. The bathroom has double shower cubicle, bath, vanity unit, wc and bidet. The utility area has a traditional washbasin, washing machine and gas boiler.
The property is renovated to a high standard whilst keeping its rustic feel with chestnut beams, stone floor tiles and original features. It has double glazing throughout, mains water, electricity and drainage. There are also acequia rights for watering the garden.
Egenskaber
- 3 soveværelser
- 1 badeværelse
- 178m² Byg størrelse
- 350m² Grundstørrelse
- Private Pool
- Tranquil Location
- Enclosed Patio
- Water - Mains Connection
- Mountain Views
- South Facing
- Roof Terrace
- Private Entrance
- Wood Burning Stove(s)
- Parking Area
- Close To All Amenities
- Close To Village/Town
- Acequia Rights
- Citrus Fruit Trees
- Patio
- Good Access Track
- Wooden Beams
- Open Countryside Views
- Sewage - Mains Connection
- Fenced Plot
- Electricity - Mains Connection
- Renovated
- Ready To Move Into
Omkostningsfordeling
Standard betalingsform
Reservationsdepositum
3.000€
Resten af depositum til 10%
13.000€
Slutbetaling på 90% ved afslutning
144.000€
Ejendomsomkostninger
Ejendomspris
160.000€
Overførselsafgift 10%
16.000€
Notargebyrer (ca.)
600€
Matrikelgebyrer (ca.)
600€
Advokatgebyrer (ca.)
1.500€
* Overførselsafgift er baseret på salgsværdien eller matrikelværdien, der er den højeste.
** Ovenstående oplysninger vises kun som vejledning.
Realkreditlommeregner
Spanske ejendomsnyheder og opdateringer fra Spain Property Portal.com
In Spain, two primary taxes are associated with property purchases: IVA (Value Added Tax) and ITP (Property Transfer Tax). IVA, typically applicable to new constructions, stands at 10% of the property's value. On the other hand, ITP, levied on resale properties, varies between regions but generally ranges from 6% to 10%.
Spain Property Portal is an online platform that has revolutionized the way people buy and sell real estate in Spain.
In Spain, mortgages, known as "hipotecas," are common, and the market has seen significant growth and evolution.


